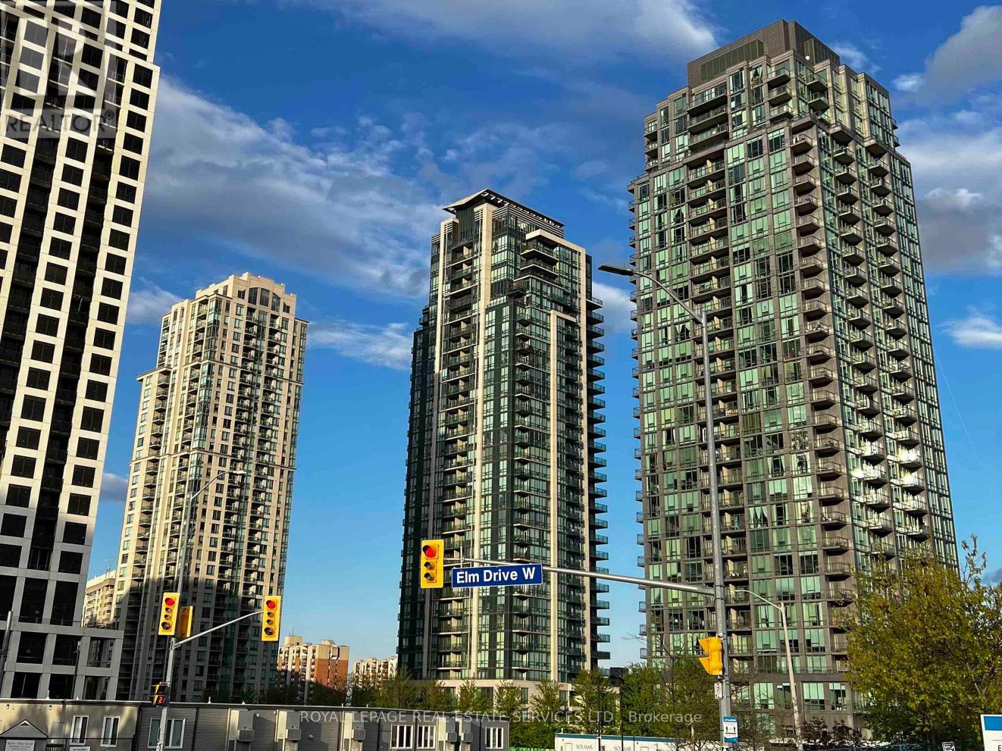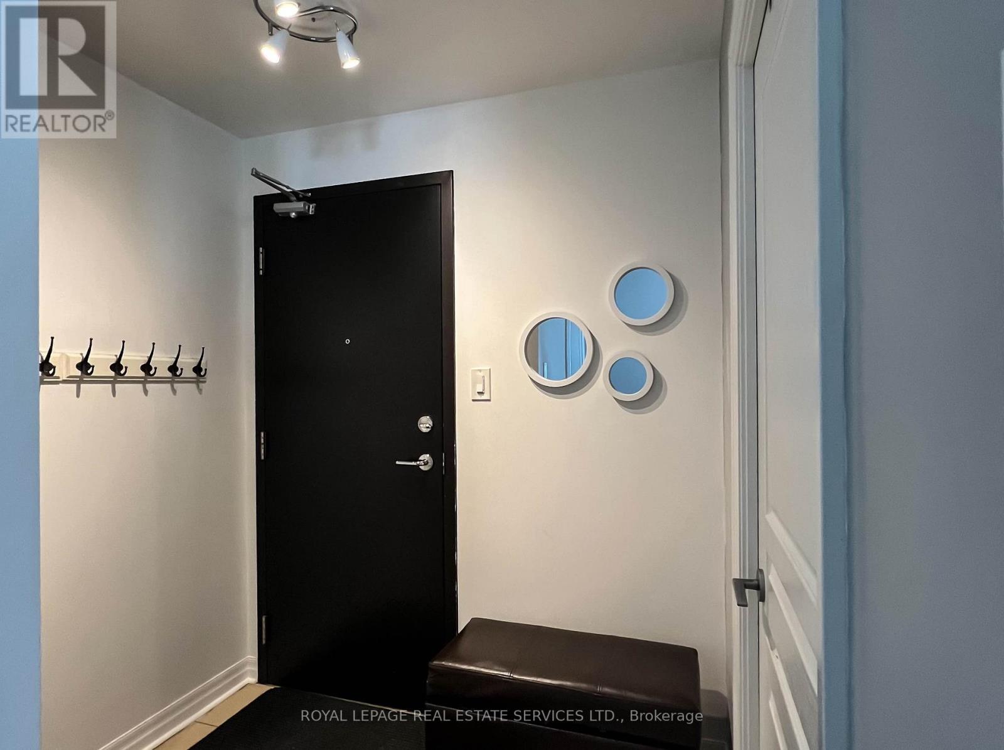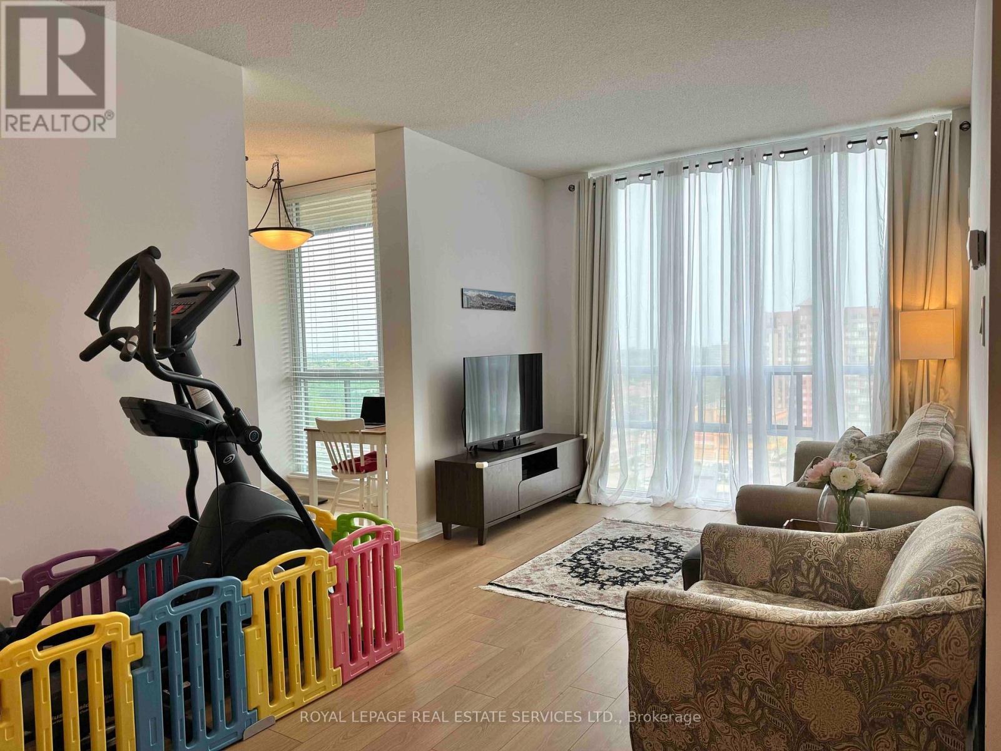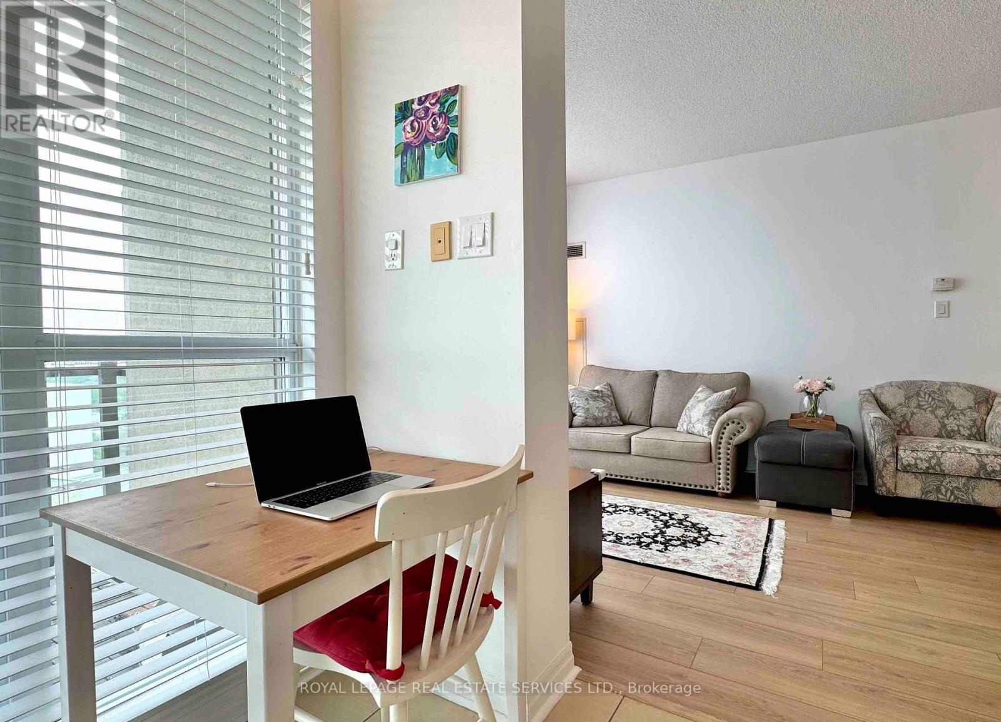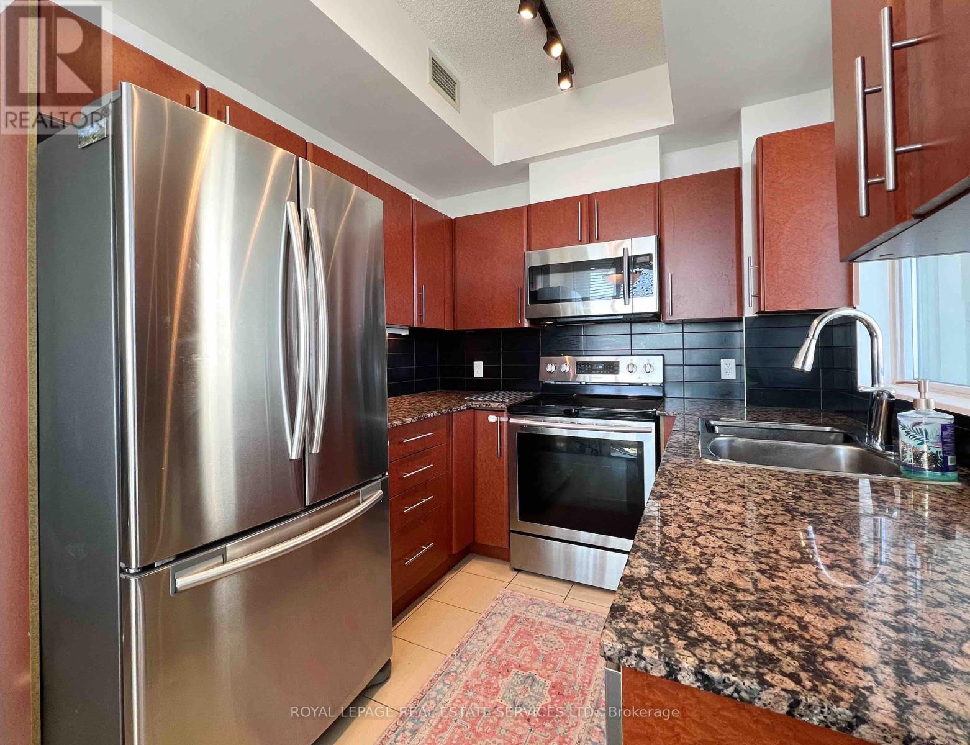1205 - 3515 Kariya Drive Mississauga (Fairview), Ontario L5B 0C1
$575,000Maintenance, Water, Common Area Maintenance, Insurance
$905.70 Monthly
Maintenance, Water, Common Area Maintenance, Insurance
$905.70 MonthlyCorner Suite with East-South Views. Nice and Bright 942 Sq. Ft. Nestled in the Heart of Mississauga. Enjoy a Bright Eat-In Kitchen Adorned with Granite Countertops, Stainless Steel Appliances, LG ThinQ Tower Washer/Dryer, LG ThinQ Dishwasher. The Kitchen Has Access to a L-Shaped Balcony with an Unobstructed East and South View. L-Shape Living/Dining Area. 9 ft. Floor To Ceiling Windows. The Den is Open Concept and is part of Living Area. One Locker and One Parking Owned. Expansive Primary Bedroom Featuring a 3-piece Ensuite and his/hers Mirrored Closets. The Second Bathroom also is 3 Piece with Tub. Top-Notch Amenities Including an Indoor Pool, Gym, 24-hour Security, Theatre, and more! Conveniently located Close to Square One Shopping Mall, Go Transit, Celebration Square, Kariya and Mississauga Valley Parks, and Steps Away from Elm Drive Public School and Soon the LRT Line. (id:49269)
Property Details
| MLS® Number | W11953979 |
| Property Type | Single Family |
| Community Name | Fairview |
| AmenitiesNearBy | Public Transit, Schools |
| CommunityFeatures | Pet Restrictions |
| EquipmentType | None |
| Features | Balcony |
| ParkingSpaceTotal | 1 |
| RentalEquipmentType | None |
Building
| BathroomTotal | 2 |
| BedroomsAboveGround | 2 |
| BedroomsBelowGround | 1 |
| BedroomsTotal | 3 |
| Age | 16 To 30 Years |
| Amenities | Security/concierge, Exercise Centre, Party Room, Separate Electricity Meters, Storage - Locker |
| Appliances | Dishwasher, Dryer, Microwave, Stove, Washer, Refrigerator |
| CoolingType | Central Air Conditioning |
| FireProtection | Security Guard, Smoke Detectors |
| FlooringType | Ceramic, Laminate |
| HeatingFuel | Natural Gas |
| HeatingType | Forced Air |
| SizeInterior | 900 - 999 Sqft |
| Type | Apartment |
Parking
| Underground |
Land
| Acreage | No |
| LandAmenities | Public Transit, Schools |
| ZoningDescription | Rm7d5 |
Rooms
| Level | Type | Length | Width | Dimensions |
|---|---|---|---|---|
| Main Level | Kitchen | 4.5 m | 2.35 m | 4.5 m x 2.35 m |
| Main Level | Living Room | 6.64 m | 3.08 m | 6.64 m x 3.08 m |
| Main Level | Den | 1.8 m | 1.8 m | 1.8 m x 1.8 m |
| Main Level | Eating Area | 3.42 m | 3.29 m | 3.42 m x 3.29 m |
| Main Level | Bedroom 2 | 3 m | 2.76 m | 3 m x 2.76 m |
| Main Level | Bathroom | Measurements not available | ||
| Main Level | Bathroom | Measurements not available |
https://www.realtor.ca/real-estate/27873060/1205-3515-kariya-drive-mississauga-fairview-fairview
Interested?
Contact us for more information

