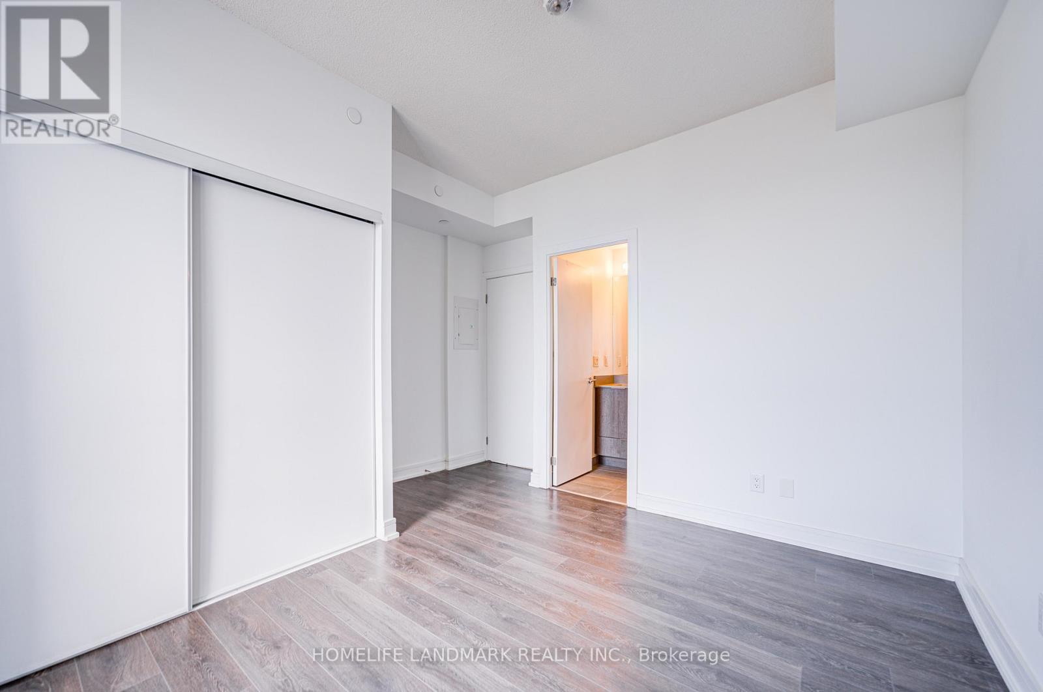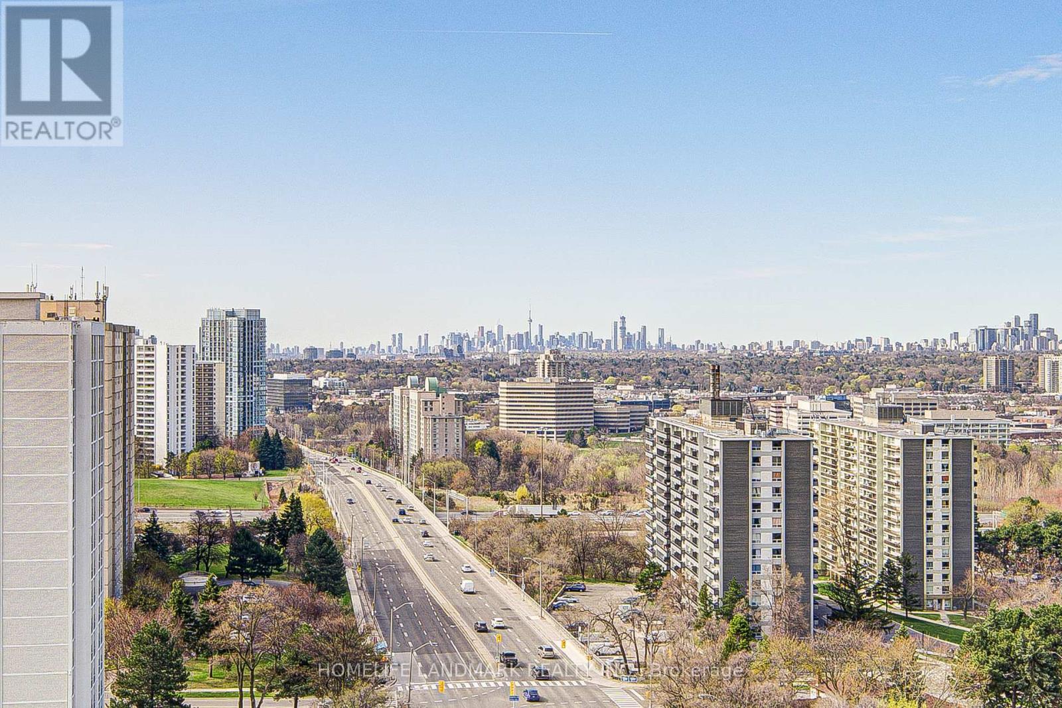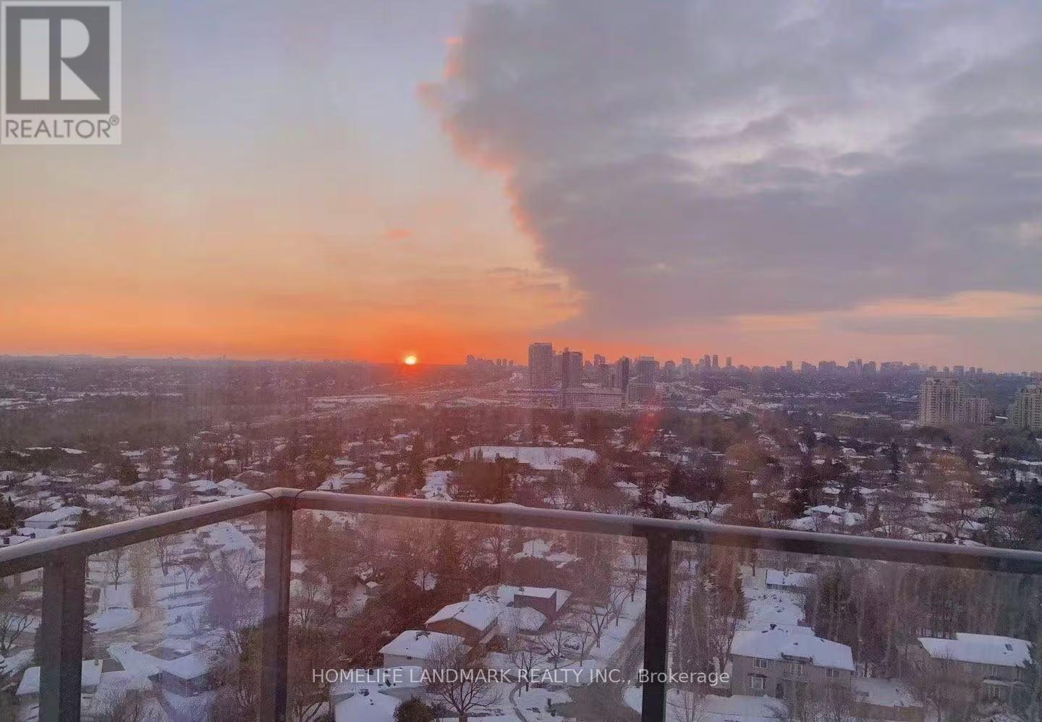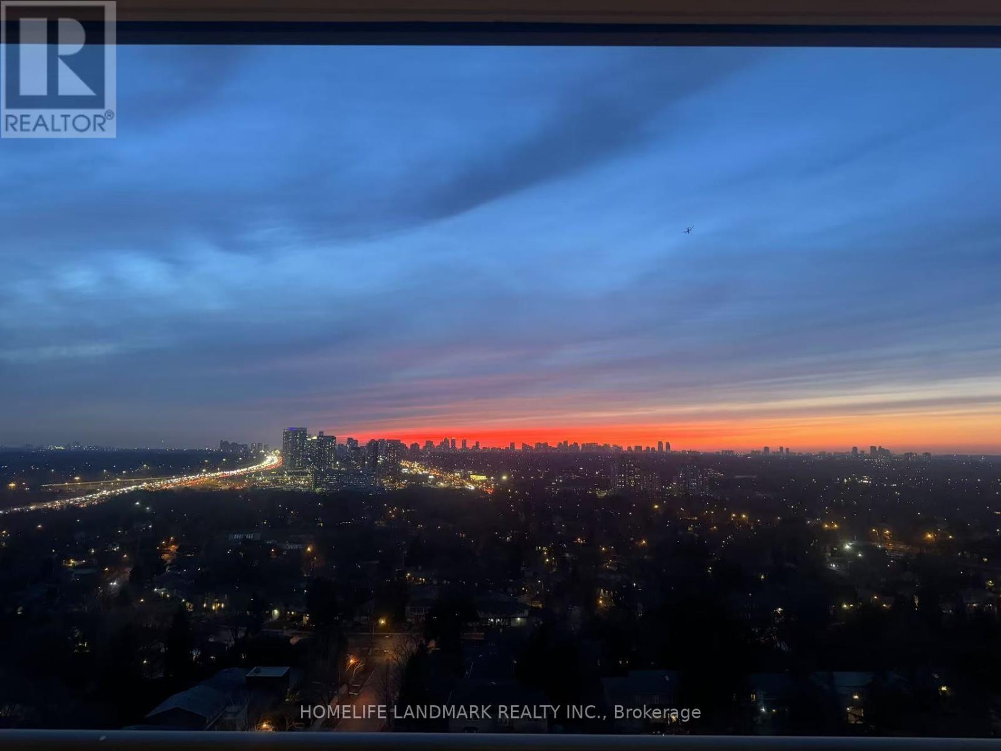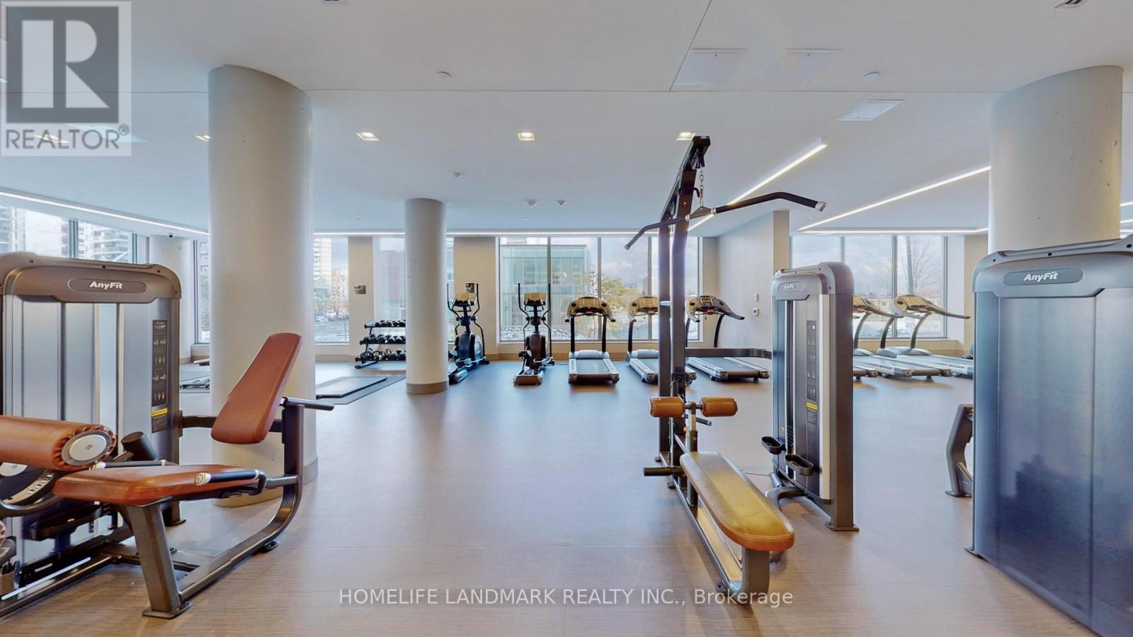416-218-8800
admin@hlfrontier.com
1205 - 36 Forest Manor Road Toronto (Henry Farm), Ontario M2J 0H3
3 Bedroom
2 Bathroom
800 - 899 sqft
Central Air Conditioning
Forced Air
$3,000 Monthly
Spacious Two-Bedroom Corner Suite on the 12th Floor with Unobstructed South-East Views. Includes a Functional Separate Den and Two Full Bathrooms. Located in the Sought-After Emerald City Community. Features 9-Foot Ceilings, an Open-Concept Living Area with Floor-to-Ceiling Windows, and Ensuite Laundry. Conveniently Situated Steps from Fairview Mall, TTC, Sheppard Subway Station, and Close to Schools, Groceries (T&T, FreshCo), Library, and Cinema. Easy Access to Highways 401 and 404. (id:49269)
Property Details
| MLS® Number | C12109345 |
| Property Type | Single Family |
| Community Name | Henry Farm |
| CommunityFeatures | Pet Restrictions |
| Features | Balcony |
| ParkingSpaceTotal | 1 |
Building
| BathroomTotal | 2 |
| BedroomsAboveGround | 2 |
| BedroomsBelowGround | 1 |
| BedroomsTotal | 3 |
| Amenities | Storage - Locker |
| Appliances | Dishwasher, Dryer, Hood Fan, Stove, Washer, Window Coverings, Refrigerator |
| CoolingType | Central Air Conditioning |
| ExteriorFinish | Concrete |
| HeatingFuel | Natural Gas |
| HeatingType | Forced Air |
| SizeInterior | 800 - 899 Sqft |
| Type | Apartment |
Parking
| Underground | |
| Garage |
Land
| Acreage | No |
Rooms
| Level | Type | Length | Width | Dimensions |
|---|---|---|---|---|
| Flat | Living Room | 5.3 m | 3.65 m | 5.3 m x 3.65 m |
| Flat | Family Room | 5.3 m | 3.65 m | 5.3 m x 3.65 m |
| Flat | Bedroom | 3.65 m | 2.59 m | 3.65 m x 2.59 m |
| Flat | Bedroom 2 | 2.74 m | 2.5 m | 2.74 m x 2.5 m |
| Flat | Den | 2.74 m | 3.65 m | 2.74 m x 3.65 m |
| Flat | Bathroom | 2.43 m | 1.52 m | 2.43 m x 1.52 m |
| Flat | Bathroom | 2.43 m | 1.52 m | 2.43 m x 1.52 m |
https://www.realtor.ca/real-estate/28227508/1205-36-forest-manor-road-toronto-henry-farm-henry-farm
Interested?
Contact us for more information














