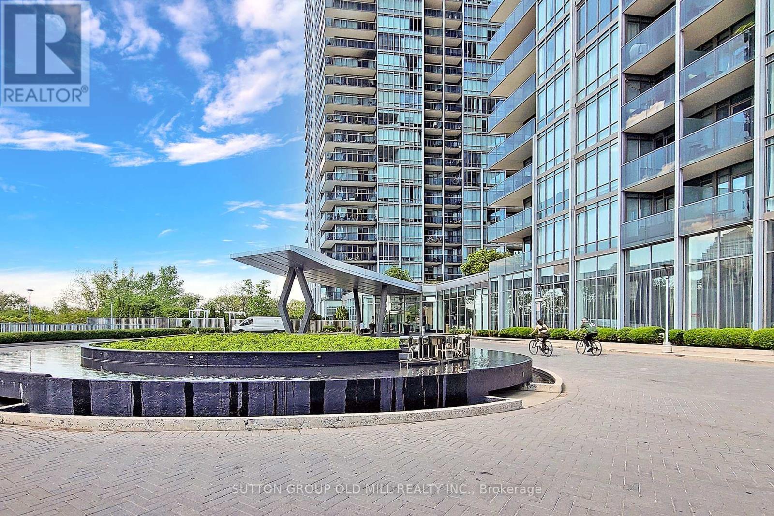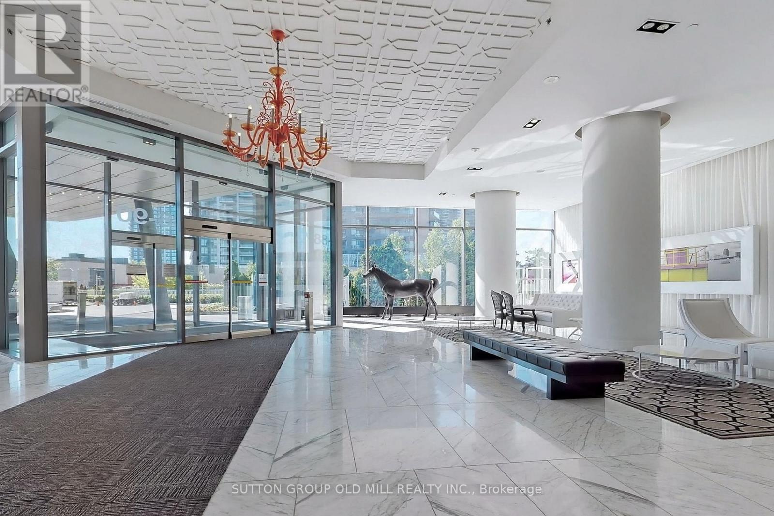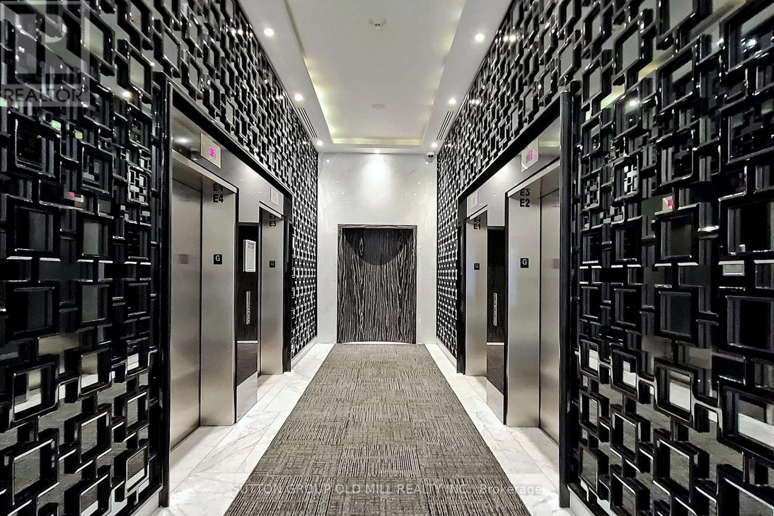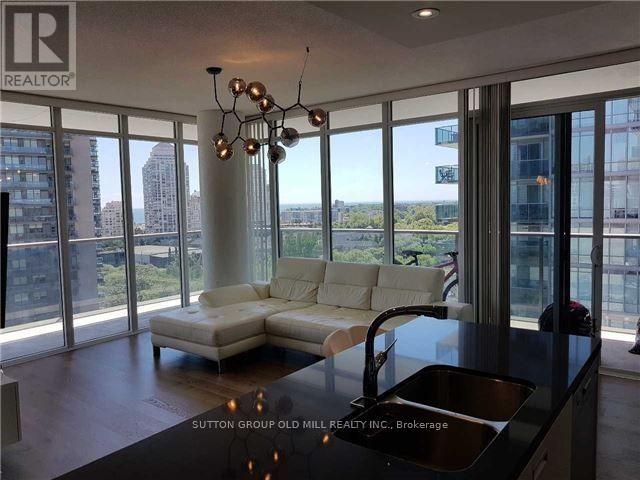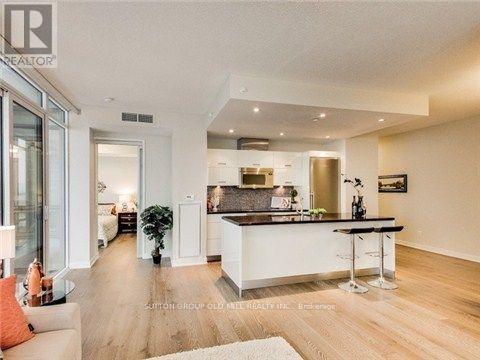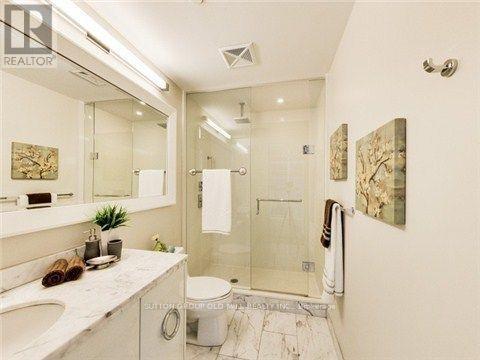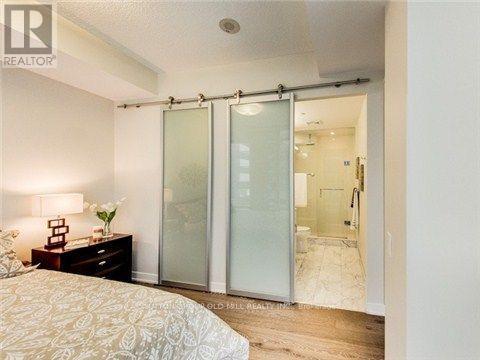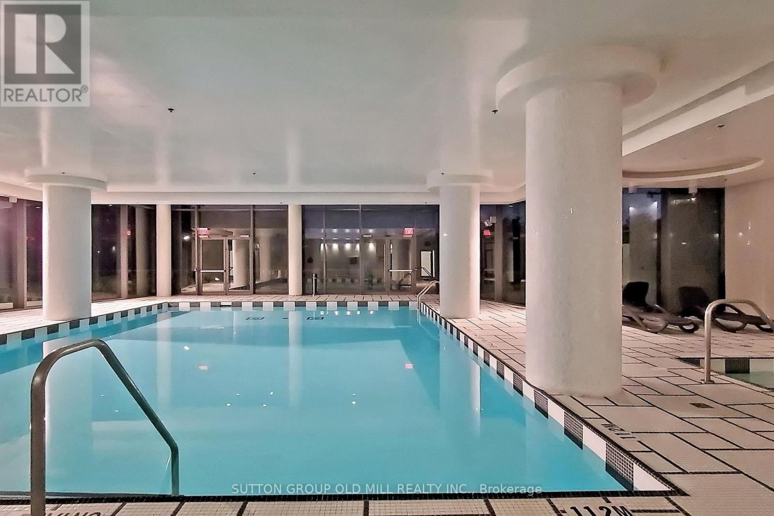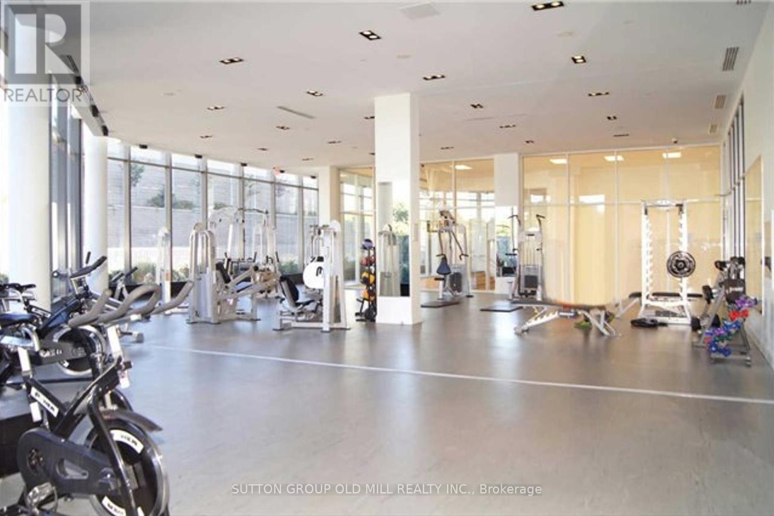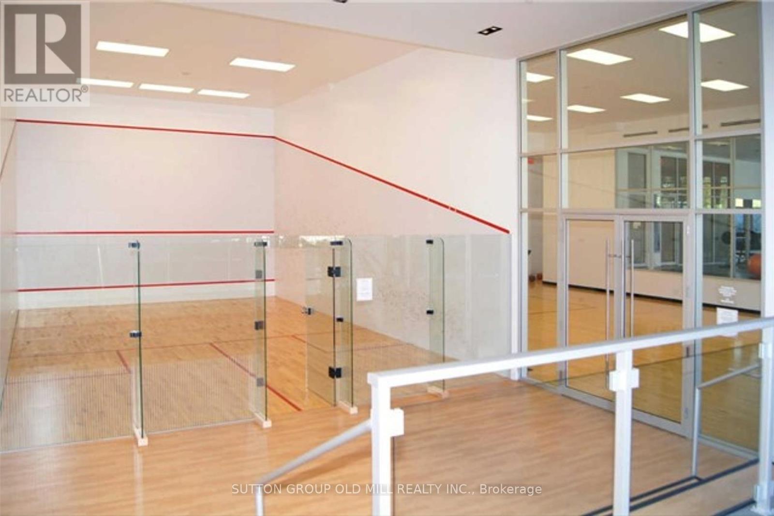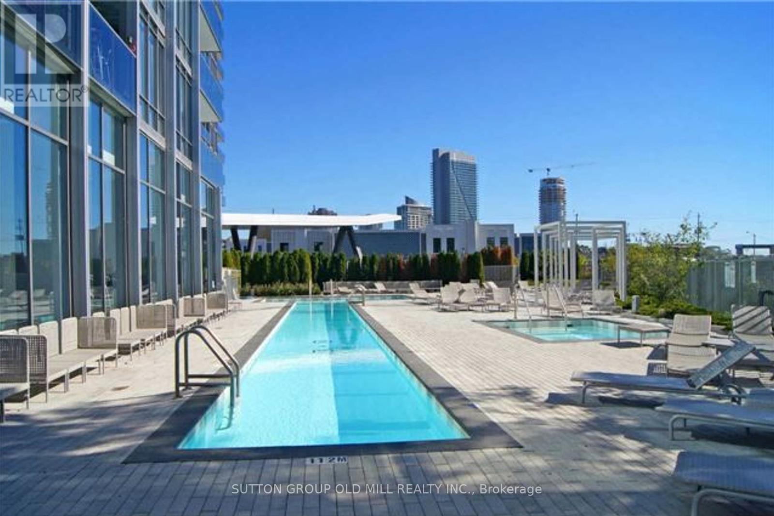1205 - 90 Park Lawn Road Toronto, Ontario M8Y 0B6
$1,019,000Maintenance,
$870.94 Monthly
Maintenance,
$870.94 MonthlyLive in one of Toronto's most luxurious waterfront condos at the prestigious ""South Beach Condos"". One of the best corner layouts with 1278 sq.ft of total Living Area . 1036 sq.ft interior + 242 sq.ft wrap-around balcony facing south & Sw with Lake Views! 9 ft. Ceilings, floor to ceiling windows, Laminate-wood flooring, Modern Open-concept Kitchen with Quartz Counters, Center Island, Stainless Steel Appliances. Primary Bdrm with En-suite Marble Bathroom, W/I Shower & W/I Closet. 2nd Marble Bathroom with Tub. Includes a Den/Small Office Space. * Parking space on P1! **1 Locker ***PROPERTY WILL BE PROFESSIONALLY PAINTED & CLEANED BEFORE CLOSING ****Property only rented for last 5 years (previously owner-occupied) *****Property in very good condition. **** EXTRAS **** Includes all Appliances: Electric Stove Top, Built-in Oven, Microwave/Range Hood, B/I SS Dishwasher, SS Fridge, Stacked Washer/Dryer, 1 Nest Thermostat & All ELF's **see Floorplan in Attachments (id:49269)
Property Details
| MLS® Number | W8244738 |
| Property Type | Single Family |
| Community Name | Mimico |
| Amenities Near By | Beach, Park, Public Transit, Schools |
| Community Features | Pet Restrictions |
| Features | Conservation/green Belt, Balcony, Carpet Free |
| Parking Space Total | 1 |
| Pool Type | Indoor Pool, Outdoor Pool |
| Structure | Squash & Raquet Court |
| View Type | Lake View |
Building
| Bathroom Total | 2 |
| Bedrooms Above Ground | 2 |
| Bedrooms Below Ground | 1 |
| Bedrooms Total | 3 |
| Amenities | Car Wash, Security/concierge, Exercise Centre, Storage - Locker |
| Appliances | Alarm System |
| Cooling Type | Central Air Conditioning |
| Exterior Finish | Concrete |
| Fire Protection | Smoke Detectors |
| Heating Fuel | Natural Gas |
| Heating Type | Forced Air |
| Type | Apartment |
Parking
| Underground |
Land
| Acreage | No |
| Land Amenities | Beach, Park, Public Transit, Schools |
| Surface Water | Lake/pond |
Rooms
| Level | Type | Length | Width | Dimensions |
|---|---|---|---|---|
| Flat | Living Room | 6.55 m | 4.05 m | 6.55 m x 4.05 m |
| Flat | Dining Room | 3.23 m | 2.34 m | 3.23 m x 2.34 m |
| Flat | Kitchen | 3.84 m | 2.56 m | 3.84 m x 2.56 m |
| Flat | Primary Bedroom | 3.9 m | 2.99 m | 3.9 m x 2.99 m |
| Flat | Bedroom 2 | 3.29 m | 2.75 m | 3.29 m x 2.75 m |
| Flat | Den | 2.01 m | 1.7 m | 2.01 m x 1.7 m |
| Flat | Bathroom | Measurements not available | ||
| Flat | Bathroom | Measurements not available |
https://www.realtor.ca/real-estate/26765721/1205-90-park-lawn-road-toronto-mimico
Interested?
Contact us for more information

