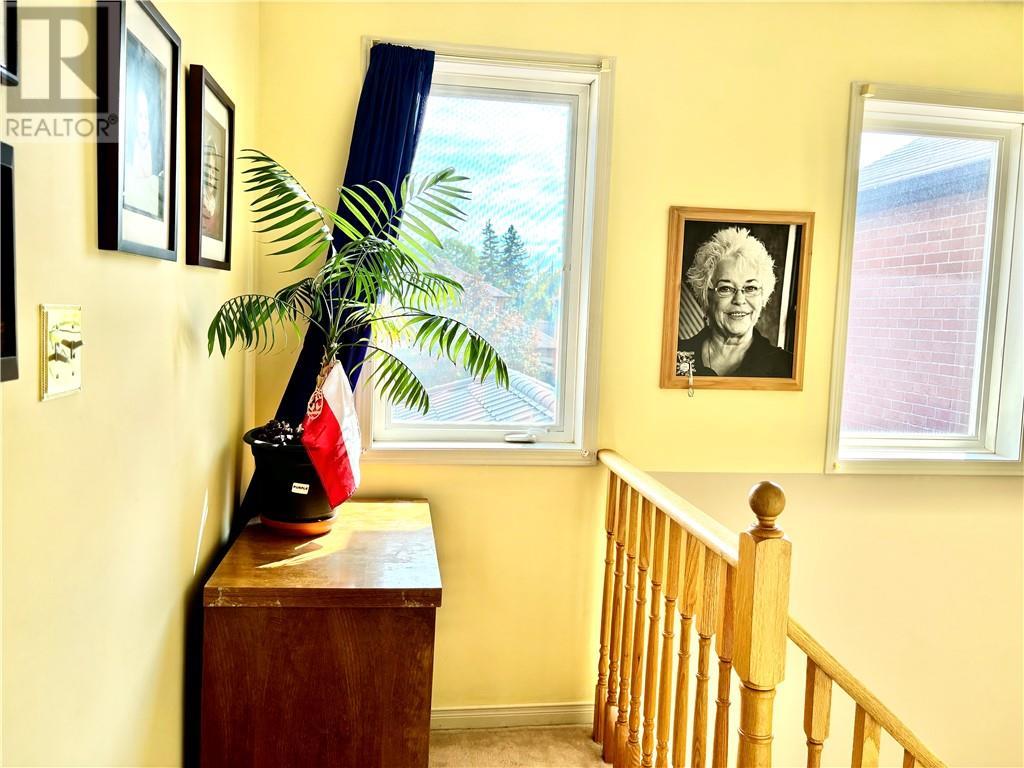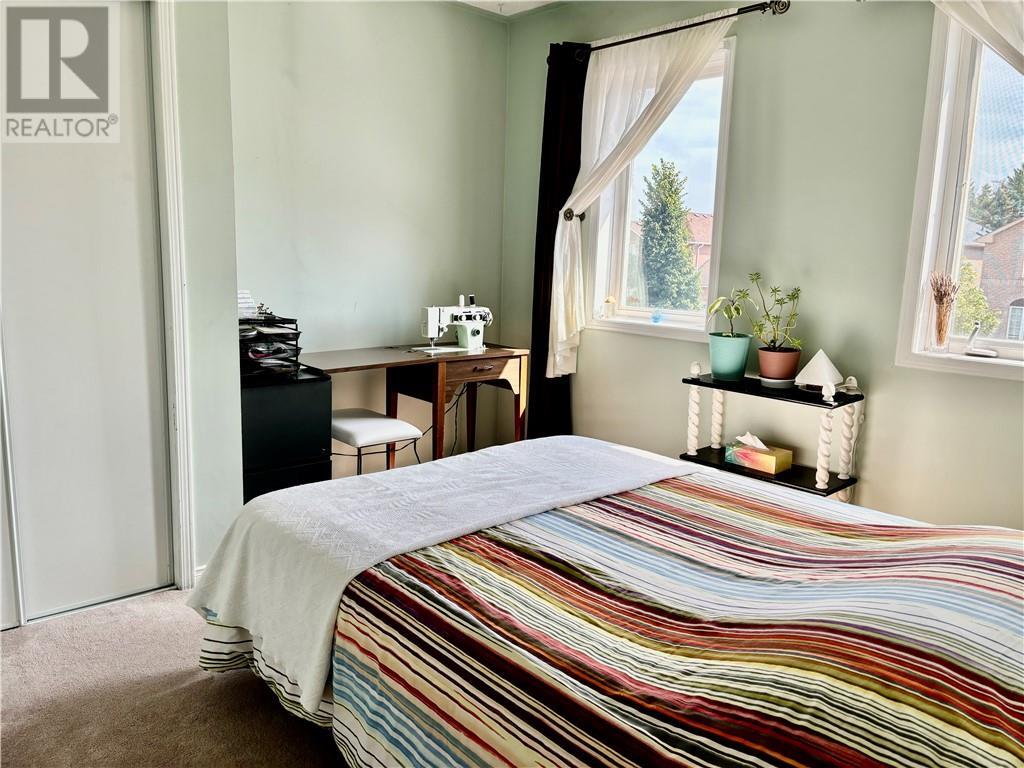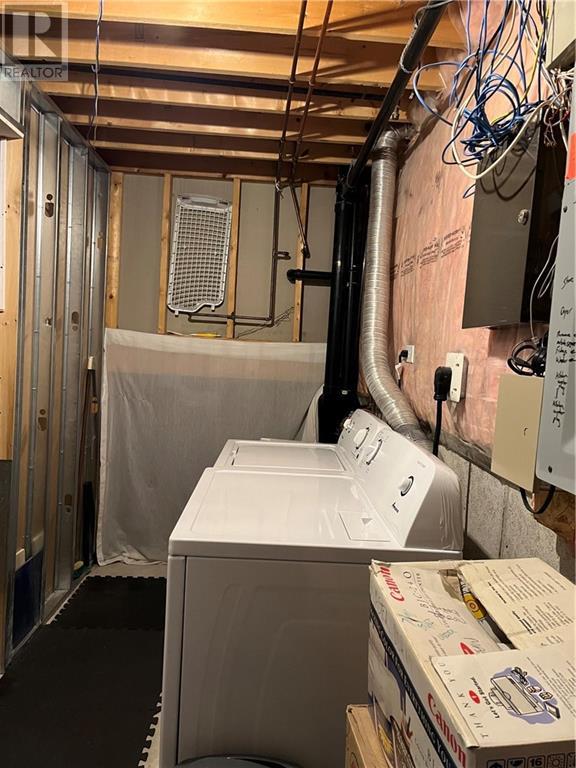3 Bedroom
3 Bathroom
Central Air Conditioning
Forced Air
$789,900
2002 detached 3 bedroom 3 bath welcoming brick home. New paved driveway with elegant interlocking walkway and landscaping. Minutes to gorgeous Innisfil Beach. Newer windows, metal slate look eco roof with 38 years of warranty left, natural gas furnace, stove, owned on demand natural gas tankless hot water and napolean fireplace. Lower level has a rec room, laundry room, cold room, and ample storage. On the main floor enjoy access to the quaint backyard's extended entertainment area off the kitchen and dining room. The entry is spacious with closet, powder room and a living room of soothing earth tones to nestle into. The upper level has the bedrooms with 4 pc hall bathroom and the primatry bedroom boasts of a walk in closet and 4 piece bath with a dreamy soaker tub and seperate tiled shower. Enjoy all life here in the city of Innisfil has to offer. (id:49269)
Property Details
|
MLS® Number
|
1411423 |
|
Property Type
|
Single Family |
|
Neigbourhood
|
Innisfil |
|
ParkingSpaceTotal
|
4 |
Building
|
BathroomTotal
|
3 |
|
BedroomsAboveGround
|
3 |
|
BedroomsTotal
|
3 |
|
Appliances
|
Refrigerator, Dishwasher, Dryer, Hood Fan, Stove, Washer |
|
BasementDevelopment
|
Finished |
|
BasementType
|
Full (finished) |
|
ConstructedDate
|
2002 |
|
ConstructionStyleAttachment
|
Detached |
|
CoolingType
|
Central Air Conditioning |
|
ExteriorFinish
|
Brick |
|
FireProtection
|
Smoke Detectors |
|
Fixture
|
Drapes/window Coverings |
|
FlooringType
|
Carpeted, Laminate, Ceramic |
|
FoundationType
|
Poured Concrete |
|
HalfBathTotal
|
1 |
|
HeatingFuel
|
Natural Gas |
|
HeatingType
|
Forced Air |
|
StoriesTotal
|
2 |
|
Type
|
House |
|
UtilityWater
|
Municipal Water |
Parking
Land
|
Acreage
|
No |
|
Sewer
|
Municipal Sewage System |
|
SizeDepth
|
98 Ft ,5 In |
|
SizeFrontage
|
29 Ft ,6 In |
|
SizeIrregular
|
29.54 Ft X 98.38 Ft |
|
SizeTotalText
|
29.54 Ft X 98.38 Ft |
|
ZoningDescription
|
R1 |
Rooms
| Level |
Type |
Length |
Width |
Dimensions |
|
Second Level |
Primary Bedroom |
|
|
13'10" x 11'4" |
|
Second Level |
4pc Ensuite Bath |
|
|
7'8" x 7'8" |
|
Second Level |
Other |
|
|
5'7" x 5'5" |
|
Second Level |
Bedroom |
|
|
9'0" x 9'0" |
|
Second Level |
Bedroom |
|
|
11'2" x 10'3" |
|
Basement |
Recreation Room |
|
|
17'0" x 17'5" |
|
Basement |
Storage |
|
|
8'1" x 5'0" |
|
Basement |
Laundry Room |
|
|
7'9" x 10'4" |
|
Basement |
Other |
|
|
4'1" x 3’0" |
|
Lower Level |
2pc Bathroom |
|
|
5'0" x 5'5" |
|
Main Level |
Living Room |
|
|
18'0" x 10'0" |
|
Main Level |
Dining Room |
|
|
13'0" x 12'8" |
|
Main Level |
Kitchen |
|
|
11'4" x 10'10" |
|
Main Level |
Eating Area |
|
|
8'9" x 7'9" |
https://www.realtor.ca/real-estate/27405133/1206-andrade-lane-innisfil-innisfil






























