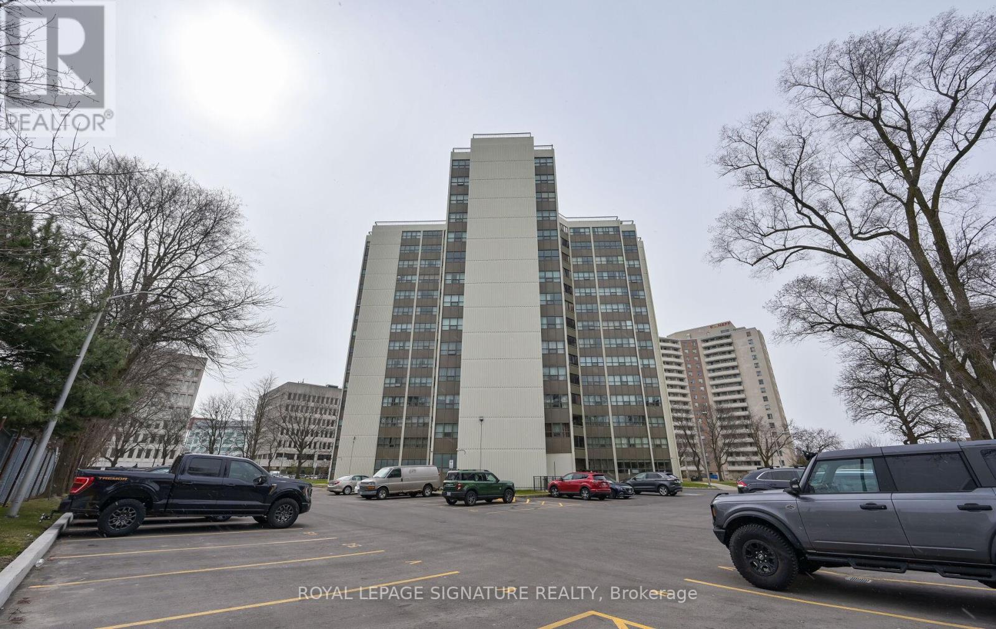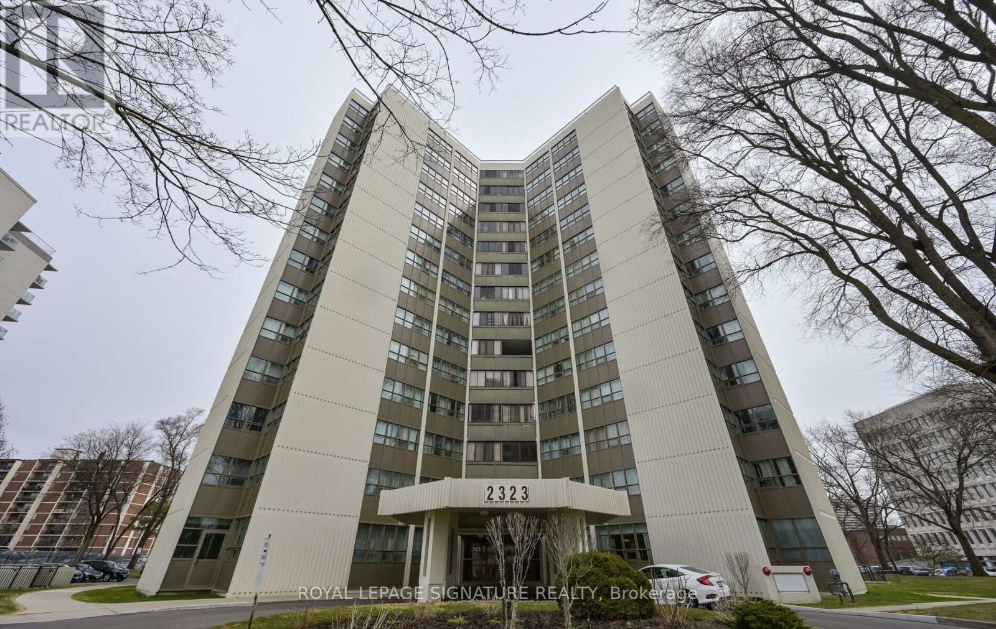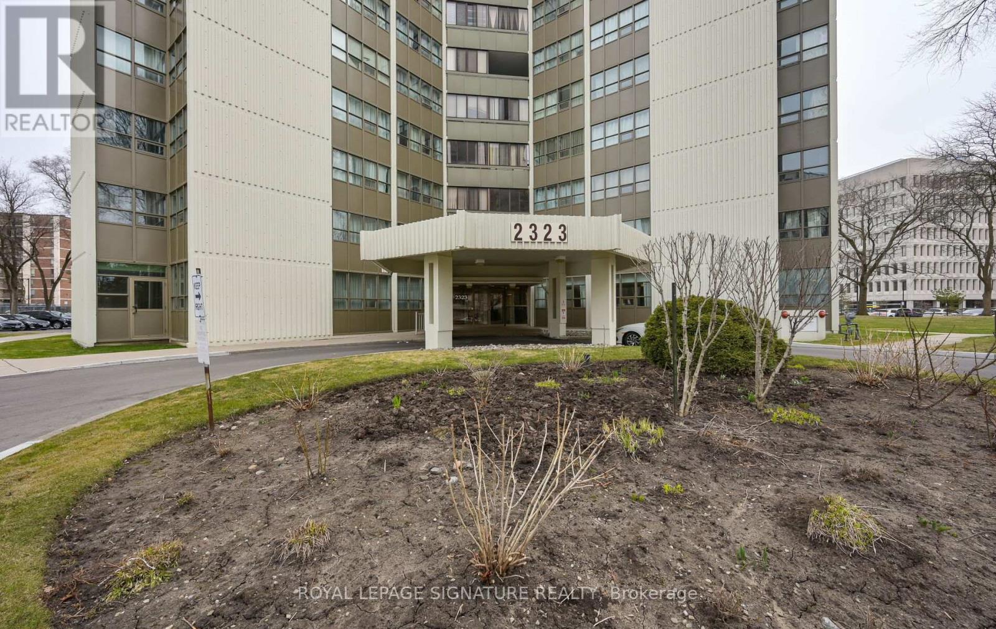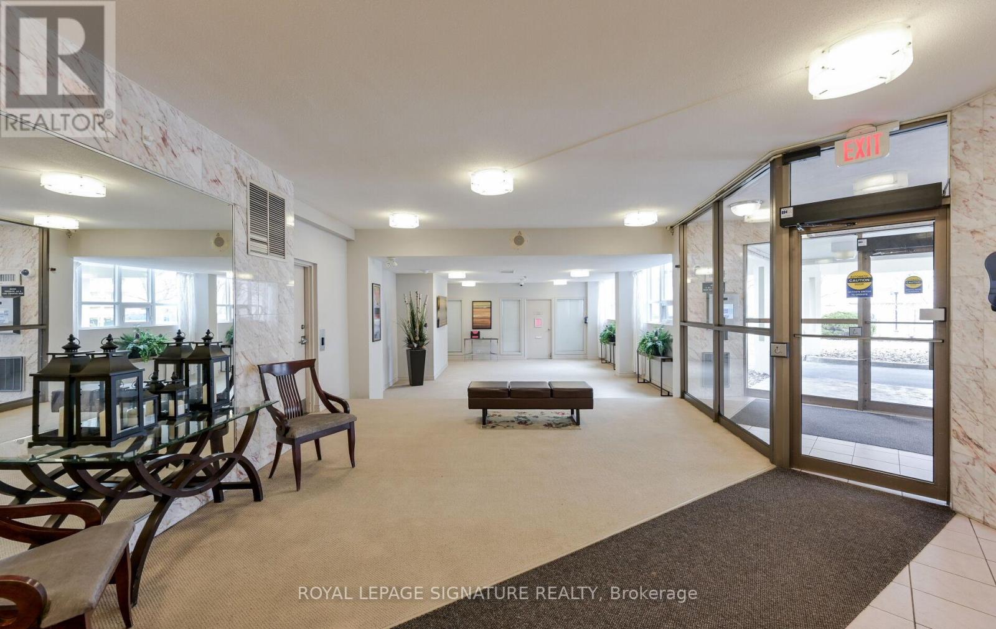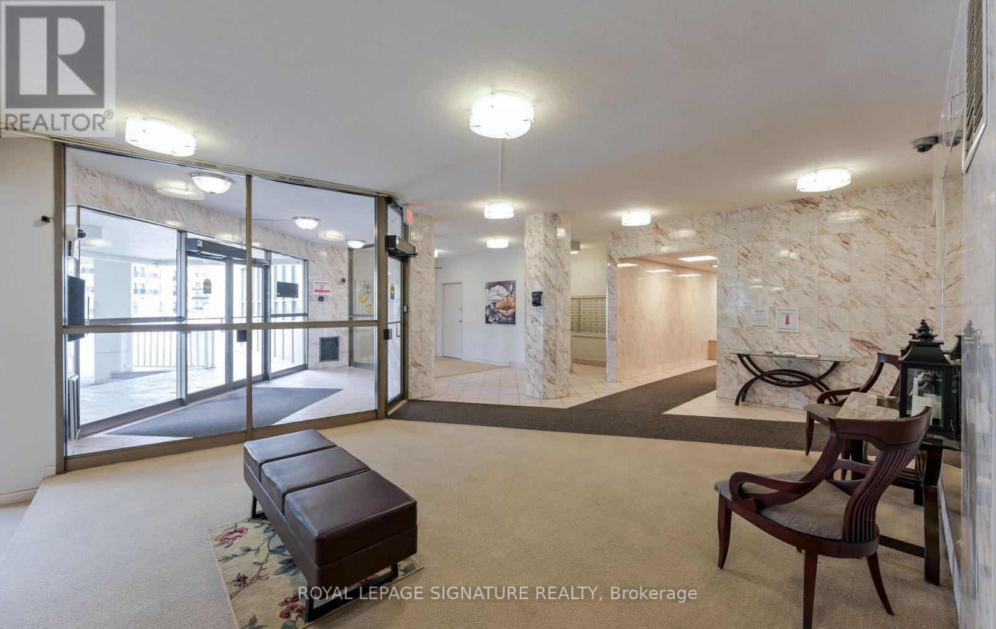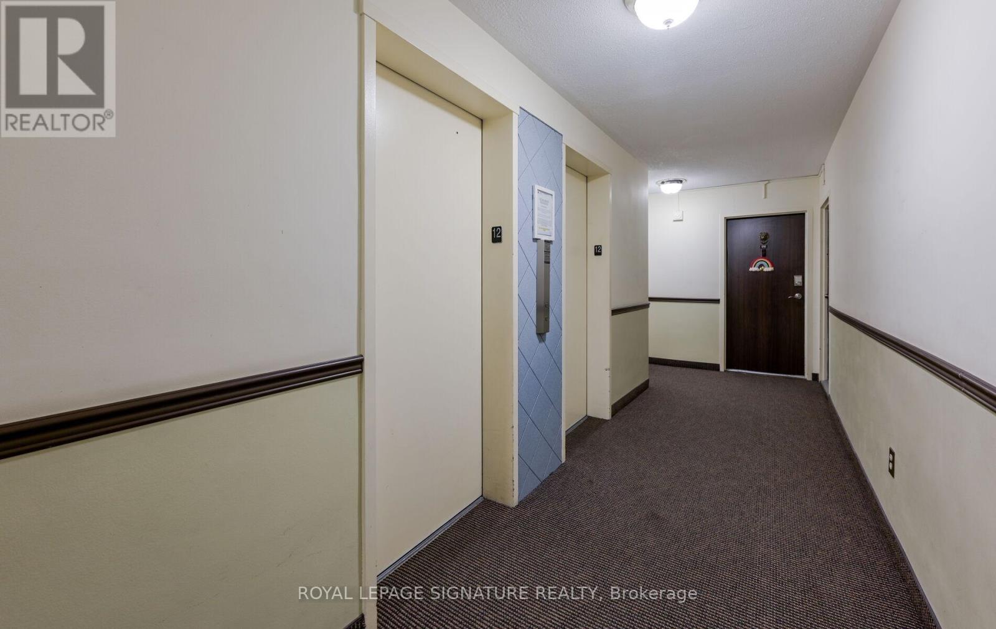1207 - 2323 Confederation Parkway Mississauga (Cooksville), Ontario L5B 1R6
$469,000Maintenance, Heat, Electricity, Water, Common Area Maintenance, Parking
$1,150 Monthly
Maintenance, Heat, Electricity, Water, Common Area Maintenance, Parking
$1,150 MonthlyThis spacious 3-bedroom plus den, 2-bathroom condominium is situated in a highly sought-after area of Mississauga. The unit features expansive windows and multiple walkouts, ensuring an abundance of natural light throughout the day. Enjoy outdoor living with two private balconies. The primary bedroom offers a double closet alongside a walk-in closet and has been updated with a modern 2-pieceensuite bathroom. Additional storage is available in the laundry room, complemented by an extra walk-in pantry. The maintenance fee is all-inclusive, covering hydro, water, heating, building insurance, and parking. Conveniently located near Trillium Hospital, schools, parks, public transit, major highways, Square One Shopping Centre, and various malls, this condo offers both comfort and accessibility. (id:49269)
Property Details
| MLS® Number | W12083594 |
| Property Type | Single Family |
| Community Name | Cooksville |
| CommunityFeatures | Pet Restrictions |
| Features | Flat Site, Balcony |
| ParkingSpaceTotal | 1 |
| ViewType | City View |
Building
| BathroomTotal | 2 |
| BedroomsAboveGround | 3 |
| BedroomsBelowGround | 1 |
| BedroomsTotal | 4 |
| Amenities | Storage - Locker |
| CoolingType | Central Air Conditioning |
| ExteriorFinish | Concrete |
| FlooringType | Carpeted, Ceramic |
| HalfBathTotal | 1 |
| HeatingFuel | Electric |
| HeatingType | Baseboard Heaters |
| SizeInterior | 1200 - 1399 Sqft |
| Type | Apartment |
Parking
| Underground | |
| Garage |
Land
| Acreage | No |
Rooms
| Level | Type | Length | Width | Dimensions |
|---|---|---|---|---|
| Flat | Primary Bedroom | 4.8 m | 3.4 m | 4.8 m x 3.4 m |
| Flat | Bedroom 2 | 3.78 m | 2.69 m | 3.78 m x 2.69 m |
| Flat | Bedroom 3 | 3.8 m | 2.75 m | 3.8 m x 2.75 m |
| Flat | Den | Measurements not available | ||
| Flat | Living Room | 6.13 m | 3.2 m | 6.13 m x 3.2 m |
| Flat | Dining Room | 3.4 m | 1.83 m | 3.4 m x 1.83 m |
| Flat | Kitchen | 3 m | 2.99 m | 3 m x 2.99 m |
Interested?
Contact us for more information

