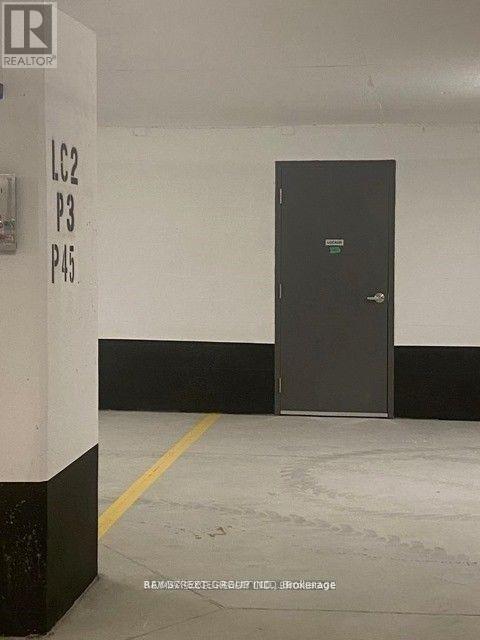416-218-8800
admin@hlfrontier.com
1208 - 49 East Liberty Street Toronto (Niagara), Ontario M6K 3P7
2 Bedroom
1 Bathroom
600 - 699 sqft
Central Air Conditioning
Forced Air
$2,680 Monthly
**In The Heart of Liberty Village** South East Facing Unit. Spacious & Functional, 2 Bedroom W/1 Bathroom, 663 Sqft Living Space. Open Concept Layout, 9Ft Ceiling, Laminate Floors thru out. Minutes away from Bustling Liberty Village Shops, Restaurants, Grocery stores, Parks, GO Train, Transit and Easy highway access. Exceptional Amenities: Roof Top Patio, Outdoor pool, Guest Suites, Gym, Media Room, Party Room, Concierge and Visitor Parking. A fantastic Suite and Community. (id:49269)
Property Details
| MLS® Number | C12156192 |
| Property Type | Single Family |
| Community Name | Niagara |
| CommunityFeatures | Pet Restrictions |
| Features | Balcony, Carpet Free |
| ParkingSpaceTotal | 1 |
Building
| BathroomTotal | 1 |
| BedroomsAboveGround | 2 |
| BedroomsTotal | 2 |
| Age | 0 To 5 Years |
| Amenities | Security/concierge, Exercise Centre, Storage - Locker |
| Appliances | Dishwasher, Dryer, Microwave, Hood Fan, Stove, Washer, Window Coverings, Refrigerator |
| CoolingType | Central Air Conditioning |
| ExteriorFinish | Brick |
| FlooringType | Laminate |
| HeatingFuel | Natural Gas |
| HeatingType | Forced Air |
| SizeInterior | 600 - 699 Sqft |
| Type | Apartment |
Parking
| Underground | |
| Garage |
Land
| Acreage | No |
Rooms
| Level | Type | Length | Width | Dimensions |
|---|---|---|---|---|
| Flat | Living Room | 4.5 m | 2.87 m | 4.5 m x 2.87 m |
| Flat | Dining Room | 4.5 m | 2.87 m | 4.5 m x 2.87 m |
| Flat | Kitchen | 4.5 m | 2.87 m | 4.5 m x 2.87 m |
| Flat | Primary Bedroom | 2.74 m | 3.76 m | 2.74 m x 3.76 m |
| Flat | Bedroom 2 | 2.44 m | 3.05 m | 2.44 m x 3.05 m |
https://www.realtor.ca/real-estate/28329685/1208-49-east-liberty-street-toronto-niagara-niagara
Interested?
Contact us for more information












