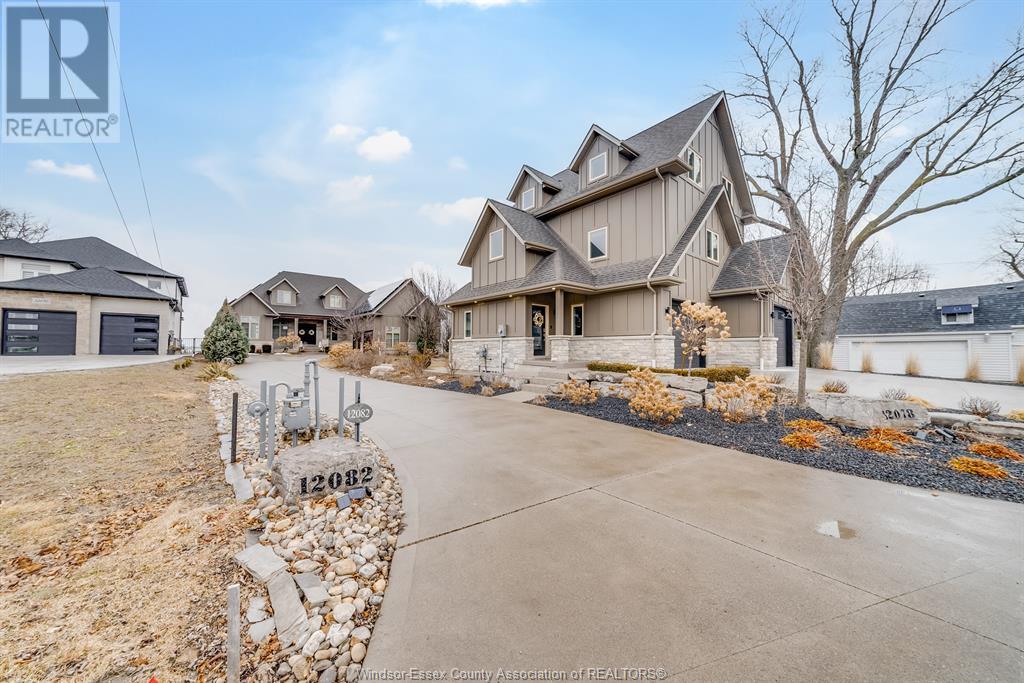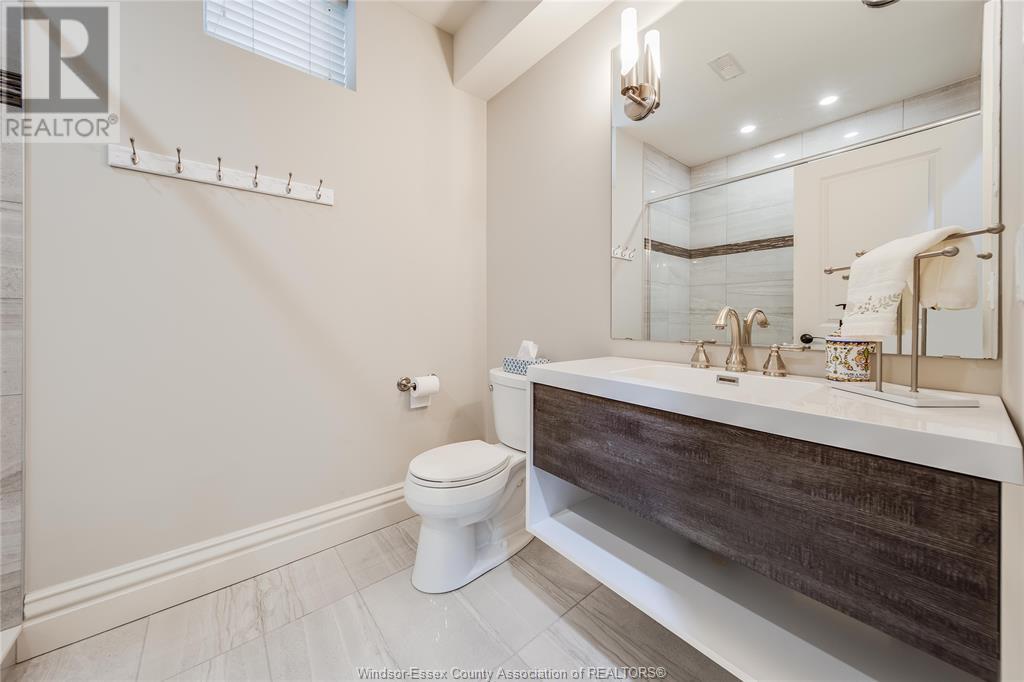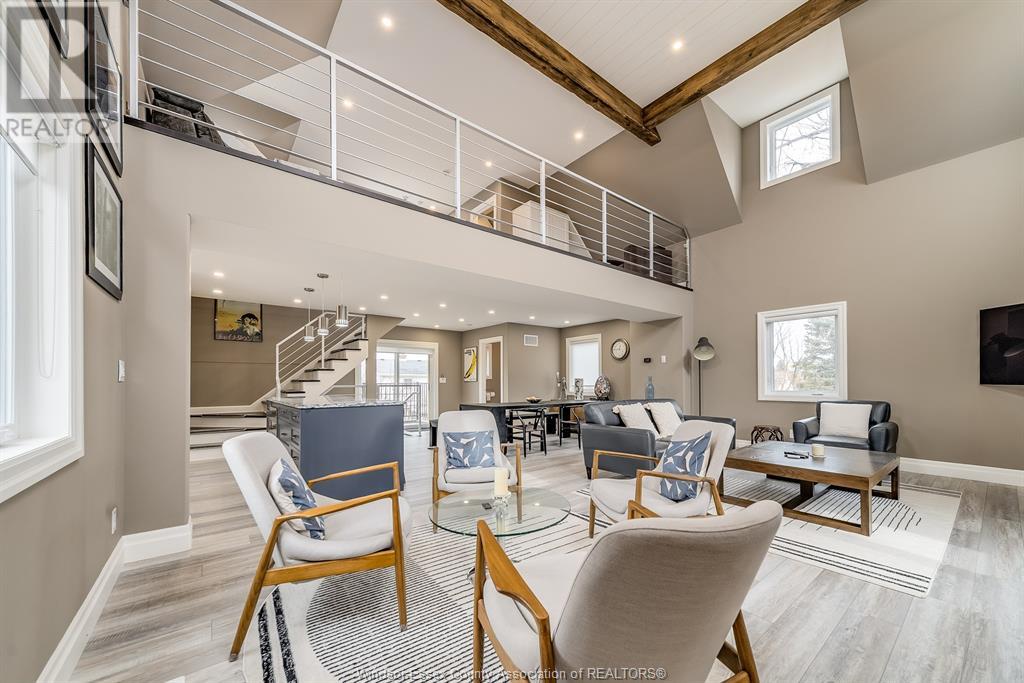6 Bedroom
5 Bathroom
3213 sqft
Fireplace
Central Air Conditioning
Furnace
Waterfront
Landscaped
$3,575,000
Extraordinary waterfront estate presents 2 exquisite homes offering unparalleled possibilities for multi-generational living, entertaining, or potential rental income. The primary residence, a stunning masterpiece crafted by Wes-Con, boasts a main floor primary suite, complemented by an additional 3 bedrooms on the 2nd floor and 2 more in the finished basement, complete with a theater room and heated floors. The chef-inspired kitchen is an entertainer’s dream, featuring a striking stone-arched wall that exudes rustic charm and is adorned with premium finishes and state-of-the-art appliances. Step outside to discover a covered porch with motorized screens for year-round comfort, offering sweeping views of the lake. The backyard is home to an endless swim spa, ideal for relaxation and exercise throughout all seasons. The 2nd residence, custom-built by Gray Custom Homes, offers a loft-style bedroom, 3 baths, and its own private 2 car garage. (id:49269)
Property Details
|
MLS® Number
|
25005257 |
|
Property Type
|
Single Family |
|
Features
|
Concrete Driveway |
|
WaterFrontType
|
Waterfront |
Building
|
BathroomTotal
|
5 |
|
BedroomsAboveGround
|
4 |
|
BedroomsBelowGround
|
2 |
|
BedroomsTotal
|
6 |
|
Appliances
|
Hot Tub, Central Vacuum, Dishwasher, Dryer, Garburator, Microwave, Stove, Washer, Two Refrigerators |
|
ConstructedDate
|
2016 |
|
ConstructionStyleAttachment
|
Detached |
|
CoolingType
|
Central Air Conditioning |
|
ExteriorFinish
|
Brick |
|
FireplaceFuel
|
Gas |
|
FireplacePresent
|
Yes |
|
FireplaceType
|
Direct Vent |
|
FlooringType
|
Ceramic/porcelain, Hardwood |
|
FoundationType
|
Concrete |
|
HalfBathTotal
|
1 |
|
HeatingFuel
|
Natural Gas |
|
HeatingType
|
Furnace |
|
StoriesTotal
|
2 |
|
SizeInterior
|
3213 Sqft |
|
TotalFinishedArea
|
3213 Sqft |
|
Type
|
House |
Parking
Land
|
Acreage
|
No |
|
LandscapeFeatures
|
Landscaped |
|
SizeIrregular
|
75xirreg |
|
SizeTotalText
|
75xirreg |
|
ZoningDescription
|
R1-1 |
Rooms
| Level |
Type |
Length |
Width |
Dimensions |
|
Second Level |
3pc Bathroom |
|
|
Measurements not available |
|
Second Level |
Bedroom |
|
|
Measurements not available |
|
Second Level |
Bedroom |
|
|
Measurements not available |
|
Second Level |
3pc Ensuite Bath |
|
|
Measurements not available |
|
Second Level |
Bedroom |
|
|
Measurements not available |
|
Basement |
Utility Room |
|
|
Measurements not available |
|
Basement |
3pc Bathroom |
|
|
Measurements not available |
|
Basement |
Bedroom |
|
|
Measurements not available |
|
Basement |
Bedroom |
|
|
Measurements not available |
|
Basement |
Recreation Room |
|
|
Measurements not available |
|
Basement |
Great Room |
|
|
Measurements not available |
|
Main Level |
5pc Ensuite Bath |
|
|
Measurements not available |
|
Main Level |
Primary Bedroom |
|
|
Measurements not available |
|
Main Level |
Mud Room |
|
|
Measurements not available |
|
Main Level |
Laundry Room |
|
|
Measurements not available |
|
Main Level |
Kitchen/dining Room |
|
|
Measurements not available |
|
Main Level |
Dining Room |
|
|
Measurements not available |
|
Main Level |
Living Room/fireplace |
|
|
Measurements not available |
|
Main Level |
Foyer |
|
|
Measurements not available |
https://www.realtor.ca/real-estate/27995524/12082-12078-riverside-drive-tecumseh


















































