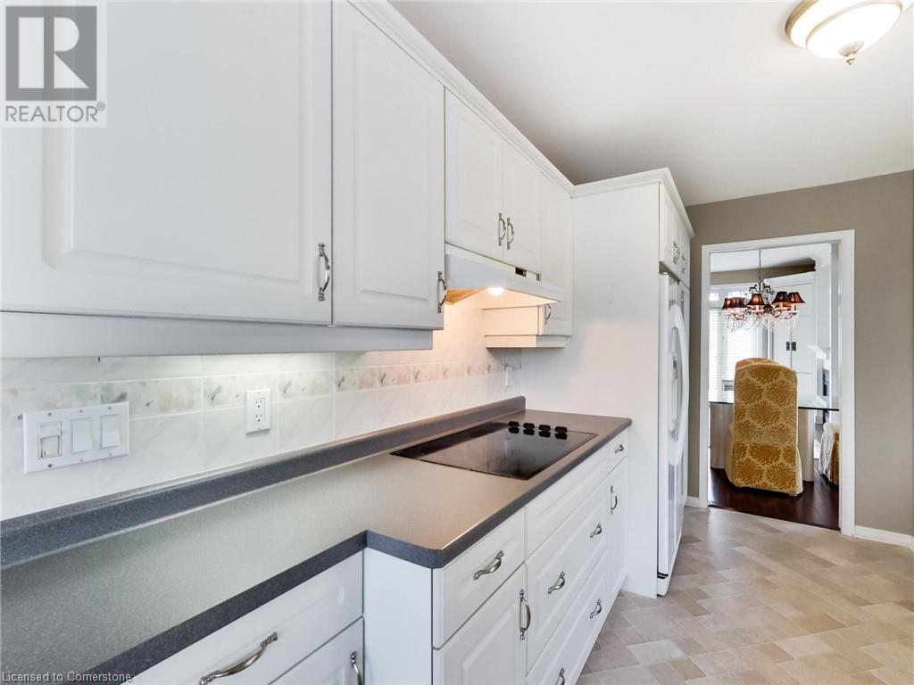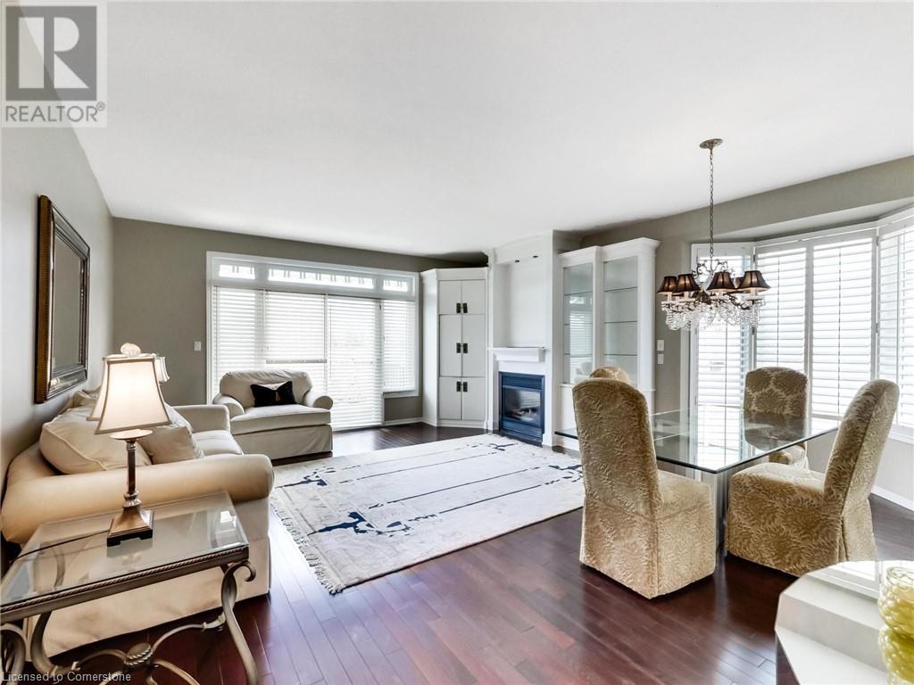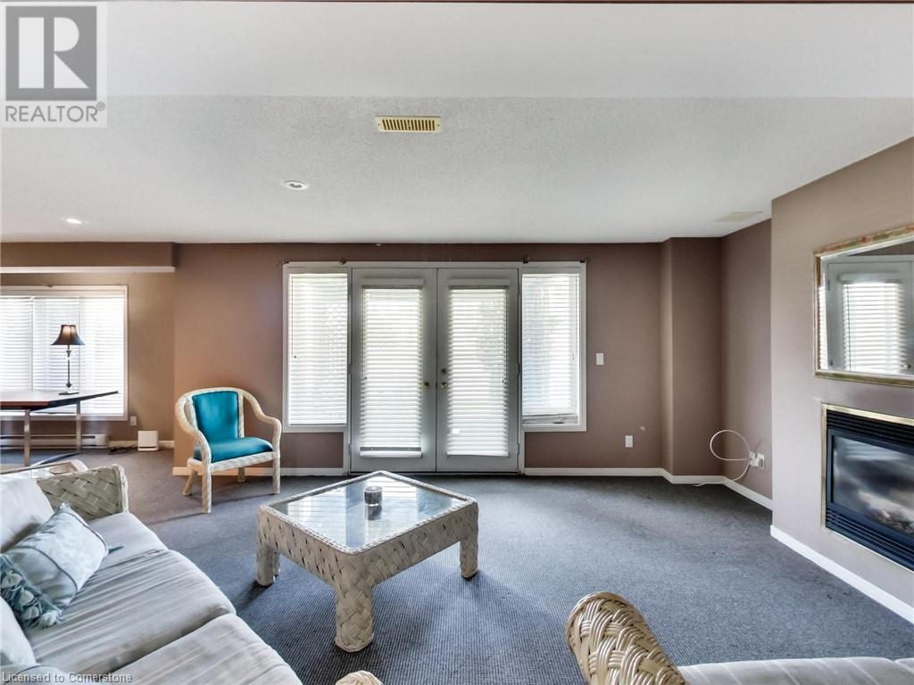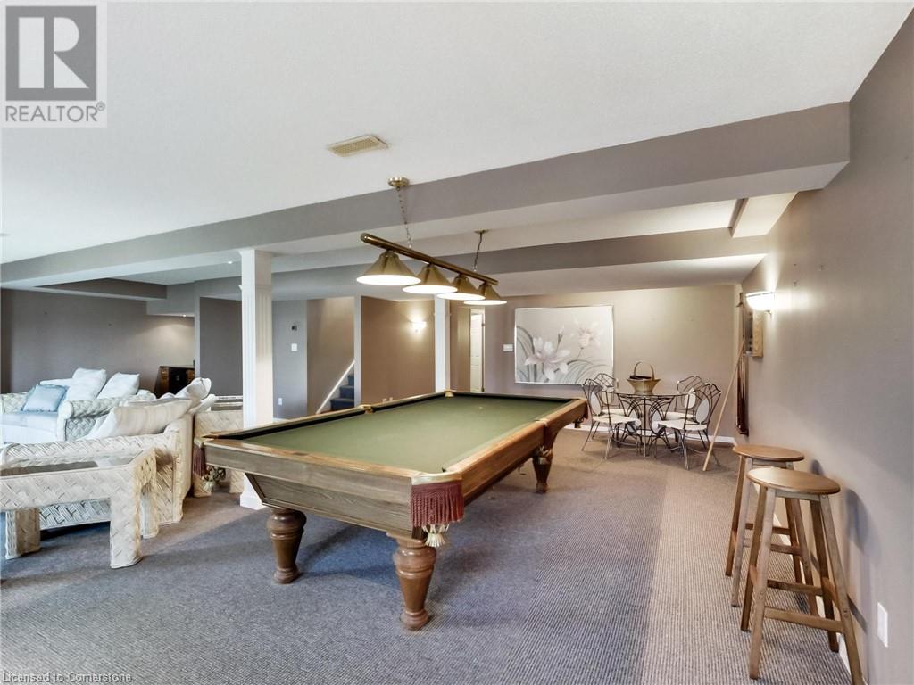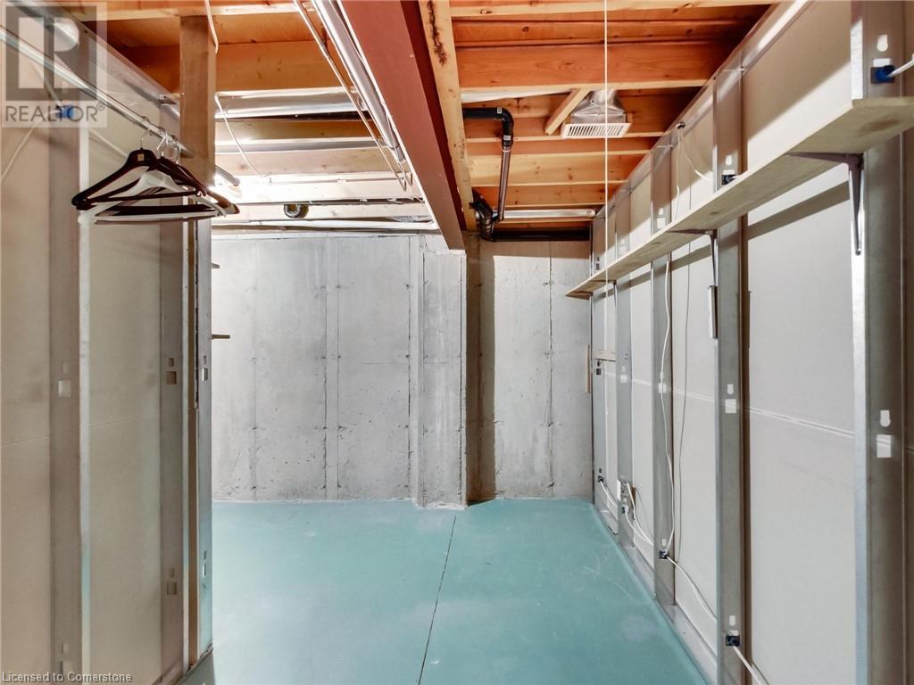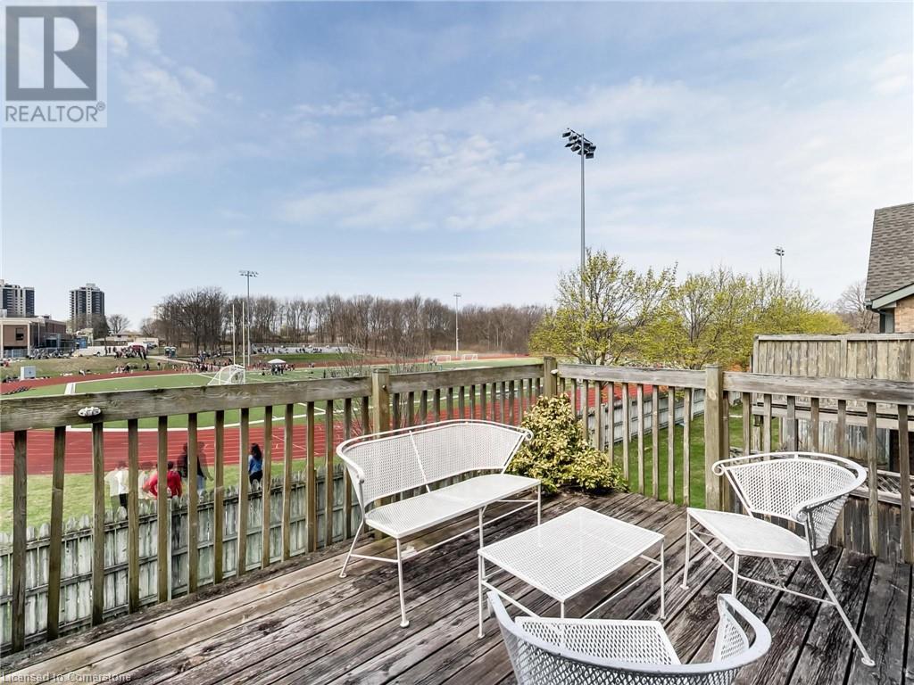121 Glen Morris Drive Unit# 12 St. Catharines, Ontario L2T 4C5
$749,000Maintenance, Insurance, Cable TV, Water
$662 Monthly
Maintenance, Insurance, Cable TV, Water
$662 MonthlyWelcome to 121 Glen Morris Drive #12, located in one of St. Catharines' most sought-after neighbourhoods. This beautifully maintained end unit bungalow townhouse condominium offers a rare combination of comfort, functionality, and accessibility. Ideally situated just minutes from the 406 and within walking distance to the Pen Centre, this home provides both convenience and a desirable lifestyle. Designed with wheelchair accessibility in mind with thoughtful built-in features throughout. The bright and inviting kitchen features a built-in stovetop, oven, microwave, dishwasher, and refrigerator, all complemented by stylish white cabinetry with upper china display cabinets and a ceramic tile backsplash. California shutters adorn the large bay window in the front dinette area, filling the space with natural light. The spacious great room is highlighted by a custom built-in wall unit and a cozy gas fireplace, creating a perfect setting for relaxing or entertaining. The primary bedroom suite offers a generous walk-in closet and a four-piece ensuite bathroom. A second bedroom, main floor laundry, and a three-piece bathroom add to the convenience of the main level. Inside access from the home to the attached 1.5-car garage enhances everyday living. Double doors from the living area open onto a private deck with no rear neighbours, offering a peaceful outdoor retreat. The fully finished lower level is ideal for entertaining, featuring a massive recreation and games room, a built-in wet bar complete with a mini fridge, a second gas fireplace, a two-piece bathroom, and a divided storage room. This turnkey bungalow townhome truly has it all, generous living spaces, privacy, and an unbeatable location. A rare opportunity for discerning buyers looking for quality, comfort, and style. (id:49269)
Property Details
| MLS® Number | 40722249 |
| Property Type | Single Family |
| AmenitiesNearBy | Golf Nearby, Hospital, Park, Schools, Shopping |
| CommunityFeatures | Quiet Area, Community Centre |
| EquipmentType | Furnace, Water Heater |
| Features | Sump Pump, Automatic Garage Door Opener |
| ParkingSpaceTotal | 2 |
| RentalEquipmentType | Furnace, Water Heater |
Building
| BathroomTotal | 3 |
| BedroomsAboveGround | 2 |
| BedroomsTotal | 2 |
| Appliances | Central Vacuum, Dishwasher, Dryer, Oven - Built-in, Refrigerator, Washer, Microwave Built-in, Window Coverings, Garage Door Opener |
| ArchitecturalStyle | Bungalow |
| BasementDevelopment | Finished |
| BasementType | Full (finished) |
| ConstructionStyleAttachment | Attached |
| CoolingType | Central Air Conditioning |
| ExteriorFinish | Brick Veneer |
| FoundationType | Poured Concrete |
| HalfBathTotal | 1 |
| HeatingFuel | Natural Gas |
| HeatingType | Forced Air |
| StoriesTotal | 1 |
| SizeInterior | 2610 Sqft |
| Type | Row / Townhouse |
| UtilityWater | Municipal Water |
Parking
| Attached Garage |
Land
| AccessType | Road Access |
| Acreage | No |
| LandAmenities | Golf Nearby, Hospital, Park, Schools, Shopping |
| Sewer | Municipal Sewage System |
| SizeTotalText | Under 1/2 Acre |
| ZoningDescription | R1 |
Rooms
| Level | Type | Length | Width | Dimensions |
|---|---|---|---|---|
| Basement | Utility Room | 22'9'' x 13'1'' | ||
| Basement | 2pc Bathroom | 5'0'' x 5'0'' | ||
| Basement | Recreation Room | 18'10'' x 17'0'' | ||
| Basement | Recreation Room | 28'0'' x 11'9'' | ||
| Main Level | 3pc Bathroom | 8'0'' x 6'0'' | ||
| Main Level | 4pc Bathroom | 6'0'' x 8'0'' | ||
| Main Level | Bedroom | 12'1'' x 9'10'' | ||
| Main Level | Primary Bedroom | 12'1'' x 14'0'' | ||
| Main Level | Living Room/dining Room | 18'2'' x 19'4'' | ||
| Main Level | Breakfast | 8'7'' x 9'9'' | ||
| Main Level | Kitchen | 8'11'' x 12'3'' | ||
| Main Level | Foyer | 7'0'' x 7'0'' |
https://www.realtor.ca/real-estate/28225047/121-glen-morris-drive-unit-12-st-catharines
Interested?
Contact us for more information







