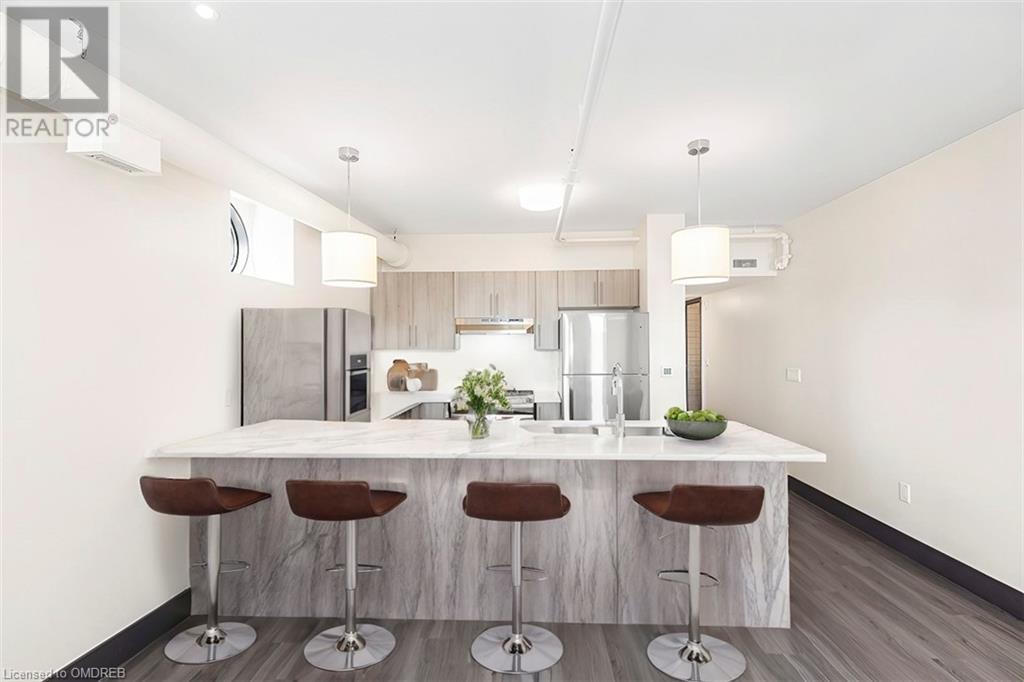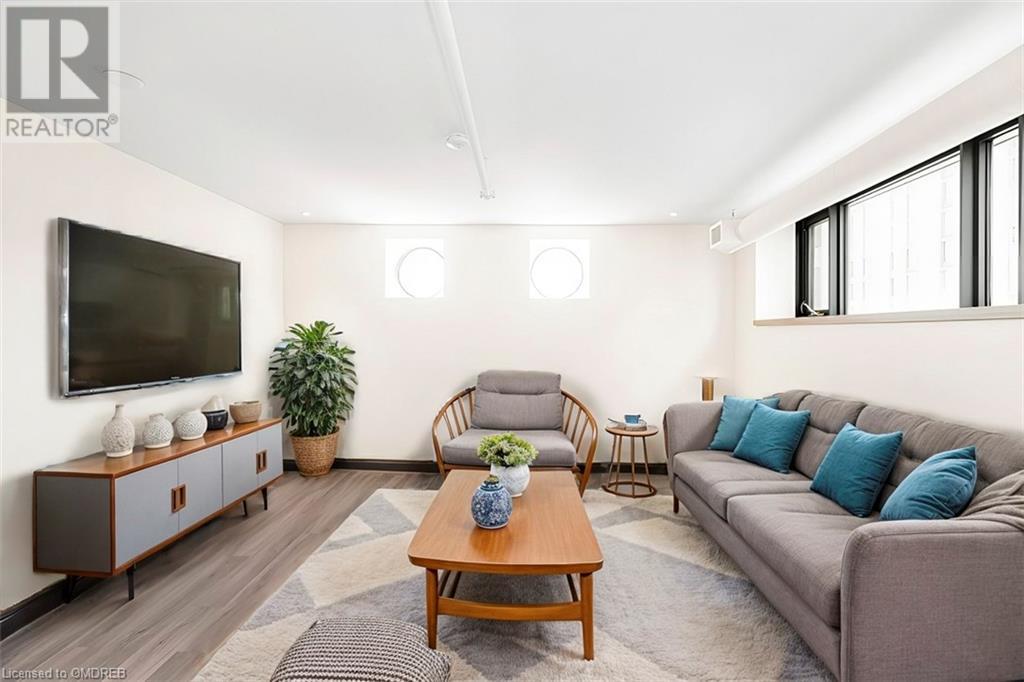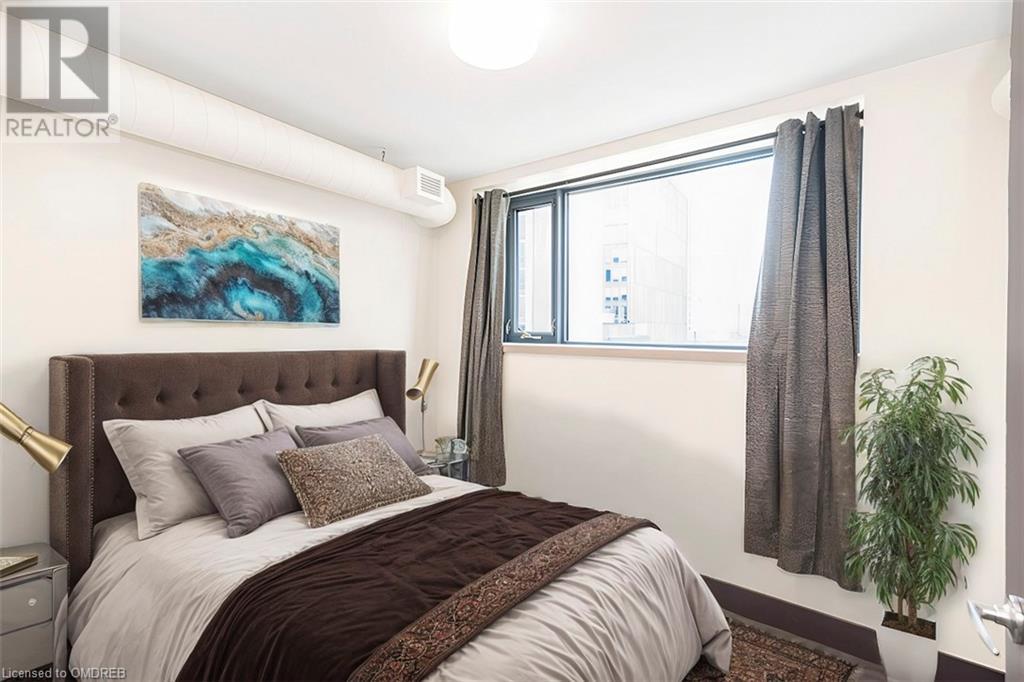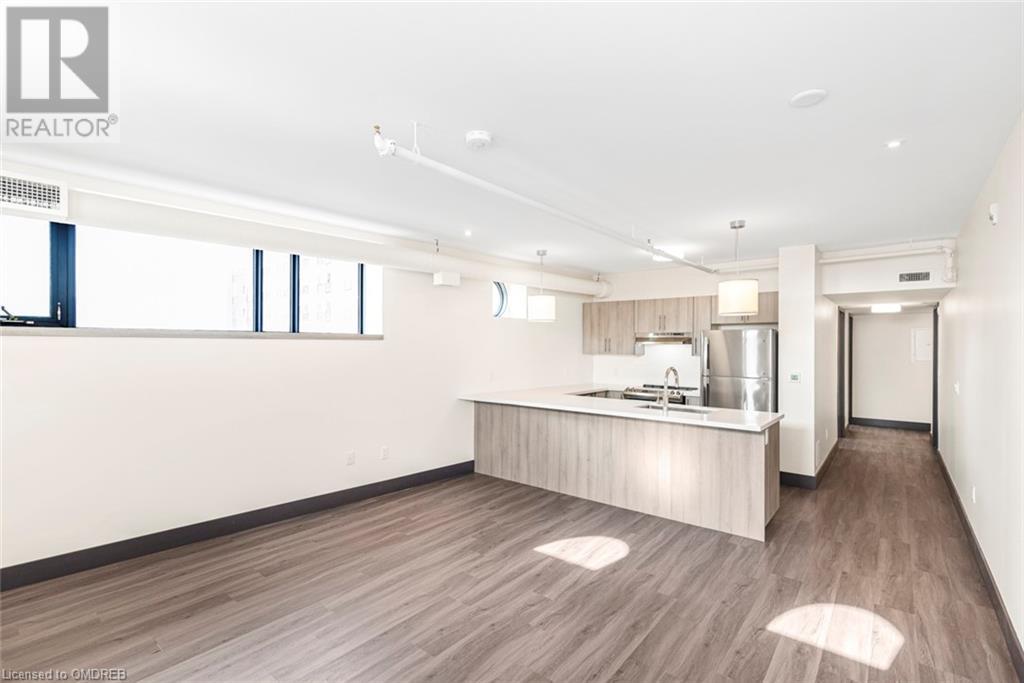2 Bedroom
1 Bathroom
893 sqft
Central Air Conditioning
Forced Air
$2,200 MonthlyHeat, Property Management
Welcome to unit 501 at 121 King St E, Gore Park Lofts, where urban living meets historic charm. This spacious 2 bedroom condo with over 800 Sq. Ft. of living space features the convenience of a in-unit laundry and is surrounded by all amenities you could ask for. Located just minutes away from St. Joseph’s hospital, Hamilton General, and the Hamilton satellite health facility, this condo is ideal for healthcare professionals or students. With easy access to transportation, including the Hamilton GO station and public transit (to McMaster university), this condo is perfect for those who need to commute for work or school. Parking is available for rent with property management. Schedule a viewing before it's gone! SOME IMAGES ARE VIRTUALLY STAGED. (id:49269)
Property Details
|
MLS® Number
|
40647823 |
|
Property Type
|
Single Family |
|
AmenitiesNearBy
|
Hospital, Park, Place Of Worship, Public Transit, Schools, Shopping |
|
CommunicationType
|
High Speed Internet |
|
CommunityFeatures
|
Community Centre |
|
Features
|
Southern Exposure |
|
StorageType
|
Locker |
|
ViewType
|
City View |
Building
|
BathroomTotal
|
1 |
|
BedroomsAboveGround
|
2 |
|
BedroomsTotal
|
2 |
|
Appliances
|
Dishwasher, Dryer, Microwave, Refrigerator, Stove, Washer, Hood Fan, Window Coverings |
|
BasementType
|
None |
|
ConstructedDate
|
2023 |
|
ConstructionStyleAttachment
|
Attached |
|
CoolingType
|
Central Air Conditioning |
|
ExteriorFinish
|
Brick |
|
FireProtection
|
None |
|
HeatingType
|
Forced Air |
|
StoriesTotal
|
1 |
|
SizeInterior
|
893 Sqft |
|
Type
|
Apartment |
|
UtilityWater
|
Municipal Water |
Parking
Land
|
AccessType
|
Road Access |
|
Acreage
|
No |
|
LandAmenities
|
Hospital, Park, Place Of Worship, Public Transit, Schools, Shopping |
|
Sewer
|
Municipal Sewage System |
|
SizeTotalText
|
Under 1/2 Acre |
|
ZoningDescription
|
D2 Holding: H21 |
Rooms
| Level |
Type |
Length |
Width |
Dimensions |
|
Main Level |
3pc Bathroom |
|
|
Measurements not available |
|
Main Level |
Bedroom |
|
|
10'7'' x 8'7'' |
|
Main Level |
Primary Bedroom |
|
|
11'4'' x 9'11'' |
|
Main Level |
Kitchen |
|
|
8'10'' x 14'7'' |
|
Main Level |
Living Room |
|
|
13'11'' x 14'7'' |
Utilities
|
Cable
|
Available |
|
Electricity
|
Available |
|
Telephone
|
Available |
https://www.realtor.ca/real-estate/27436085/121-king-street-east-unit-501-hamilton




















