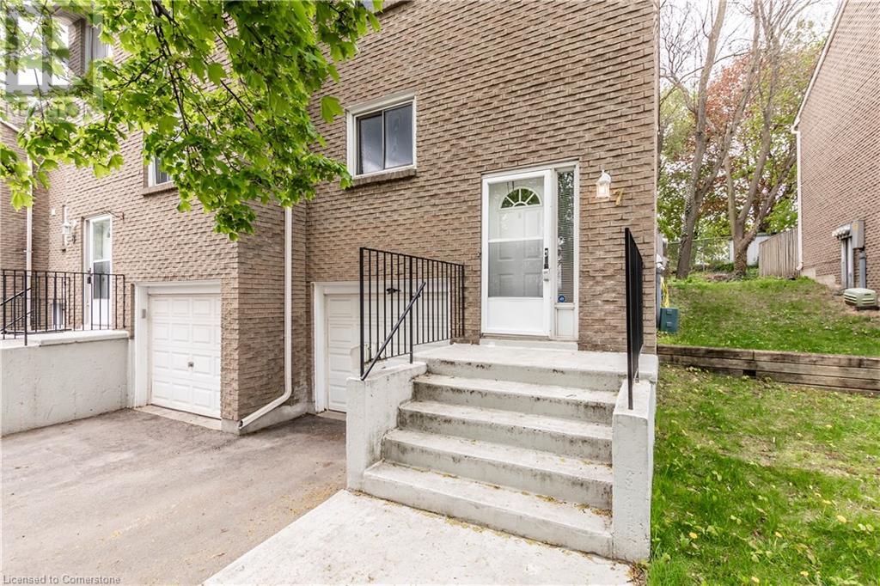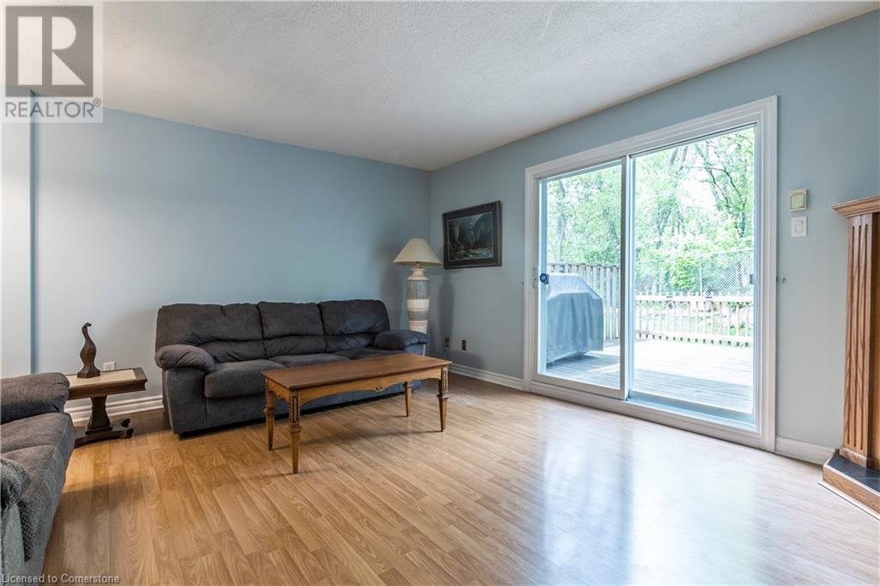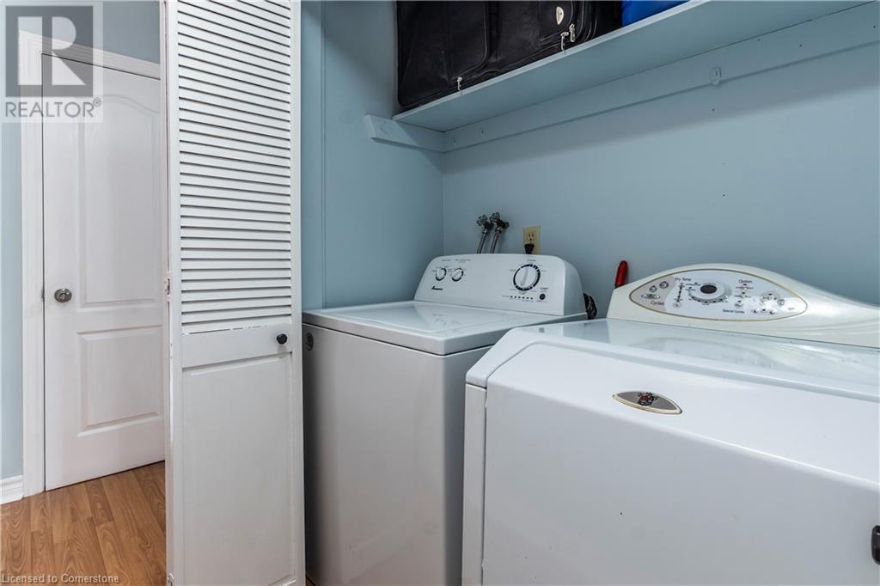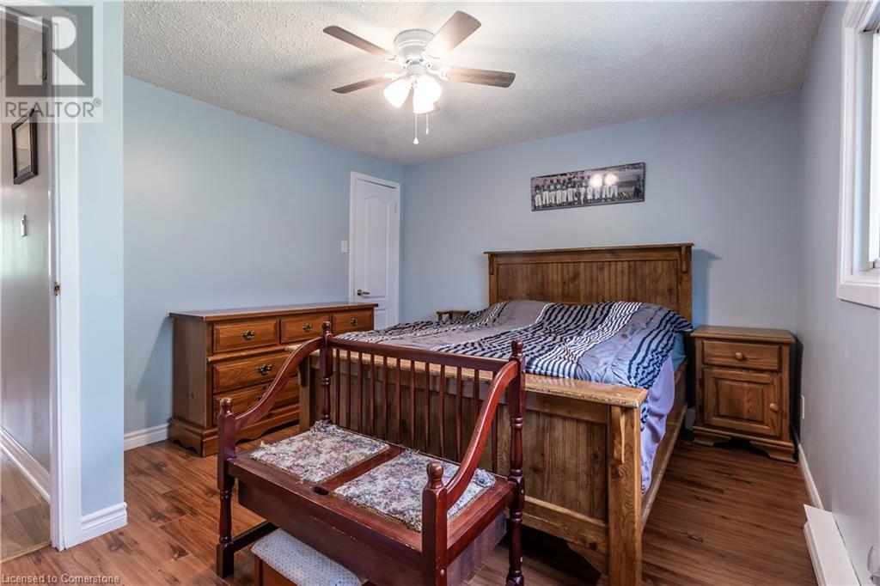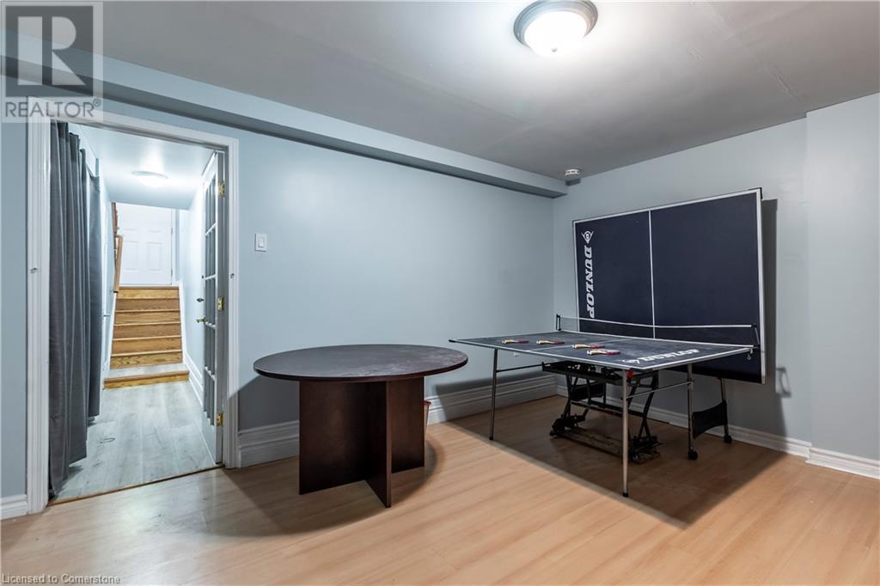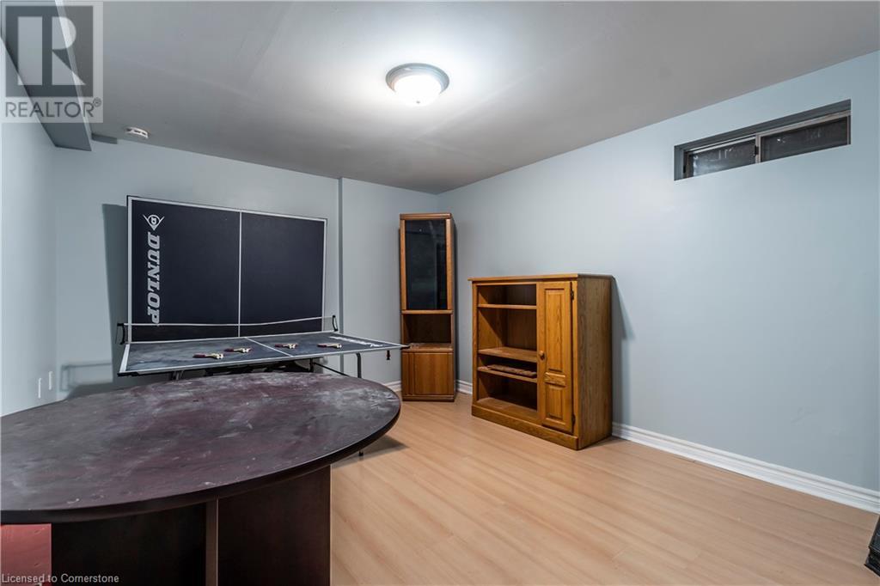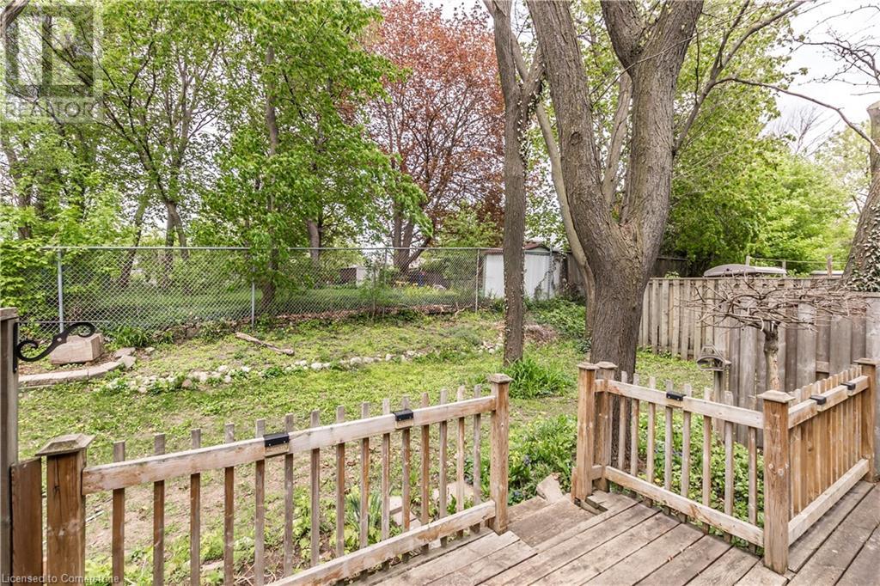416-218-8800
admin@hlfrontier.com
121 Morgan Avenue Unit# 7 Kitchener, Ontario N2A 2M4
3 Bedroom
2 Bathroom
1214 sqft
2 Level
None
Baseboard Heaters
Landscaped
$499,900Maintenance, Insurance, Property Management, Water
$305 Monthly
Maintenance, Insurance, Property Management, Water
$305 MonthlyExcellent townhouse condo in a self managed condo corporation with a very reasonable condo fee of $305.00 per month which includes water. Updated kitchen and both bathrooms. Gas fireplace in the basement and on the main floor that heats the home so well that the owners have never used the baseboard heaters in the bedrooms. Carpet free home. Large finished rec room in the finished basement. Two large storage areas under the stair landings, one is accessed through the garage and the other in accessed under the main floor stairs landing. (id:49269)
Property Details
| MLS® Number | 40721706 |
| Property Type | Single Family |
| AmenitiesNearBy | Place Of Worship, Public Transit |
| EquipmentType | Water Heater |
| Features | Automatic Garage Door Opener |
| ParkingSpaceTotal | 1 |
| RentalEquipmentType | Water Heater |
Building
| BathroomTotal | 2 |
| BedroomsAboveGround | 3 |
| BedroomsTotal | 3 |
| Appliances | Dryer, Refrigerator, Stove, Washer |
| ArchitecturalStyle | 2 Level |
| BasementDevelopment | Finished |
| BasementType | Full (finished) |
| ConstructionStyleAttachment | Attached |
| CoolingType | None |
| ExteriorFinish | Brick |
| FoundationType | Poured Concrete |
| HalfBathTotal | 1 |
| HeatingType | Baseboard Heaters |
| StoriesTotal | 2 |
| SizeInterior | 1214 Sqft |
| Type | Row / Townhouse |
| UtilityWater | Municipal Water |
Parking
| Attached Garage |
Land
| AccessType | Highway Access, Highway Nearby |
| Acreage | No |
| LandAmenities | Place Of Worship, Public Transit |
| LandscapeFeatures | Landscaped |
| Sewer | Municipal Sewage System |
| SizeTotalText | Unknown |
| ZoningDescription | Res-5 |
Rooms
| Level | Type | Length | Width | Dimensions |
|---|---|---|---|---|
| Second Level | 3pc Bathroom | Measurements not available | ||
| Second Level | Bedroom | 9'5'' x 7'6'' | ||
| Second Level | Bedroom | 12'9'' x 9'11'' | ||
| Second Level | Primary Bedroom | 16'3'' x 10'11'' | ||
| Basement | Recreation Room | 15'7'' x 11'1'' | ||
| Basement | 2pc Bathroom | Measurements not available | ||
| Main Level | Kitchen | 14'10'' x 9'8'' | ||
| Main Level | Dining Room | 9'8'' x 5'6'' | ||
| Main Level | Living Room | 16'1'' x 11'6'' |
https://www.realtor.ca/real-estate/28309575/121-morgan-avenue-unit-7-kitchener
Interested?
Contact us for more information

