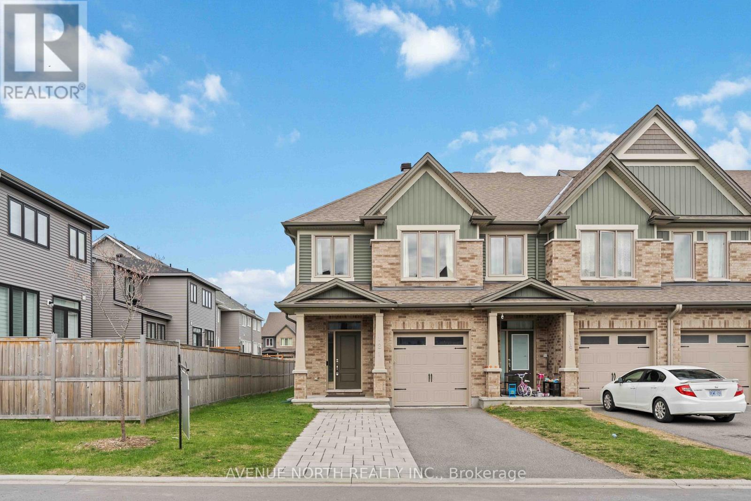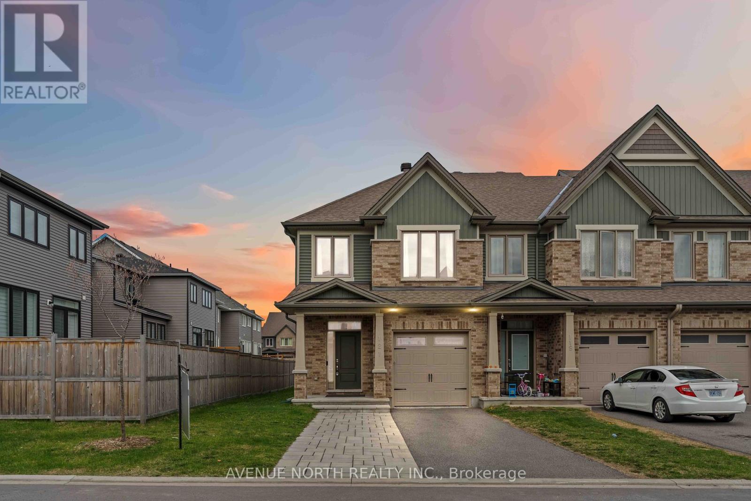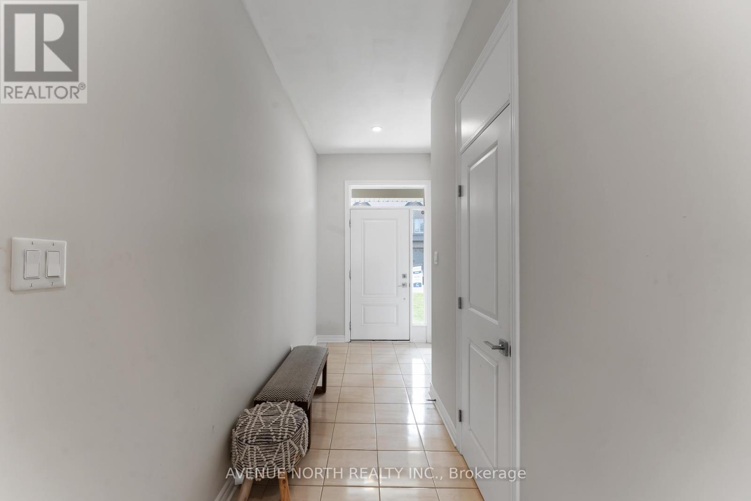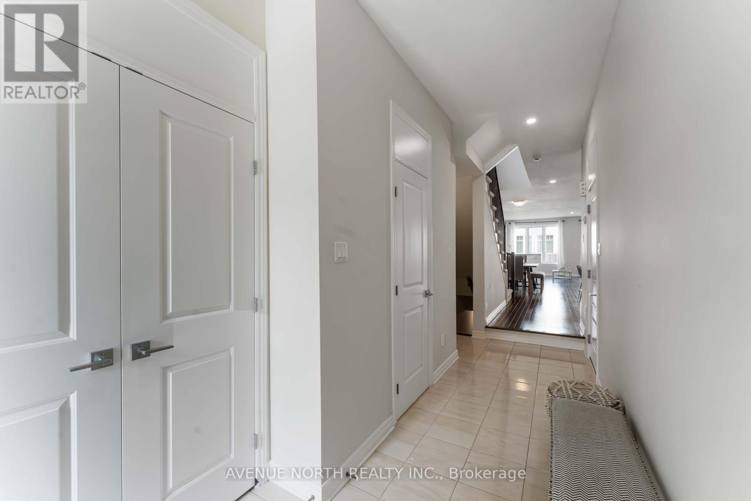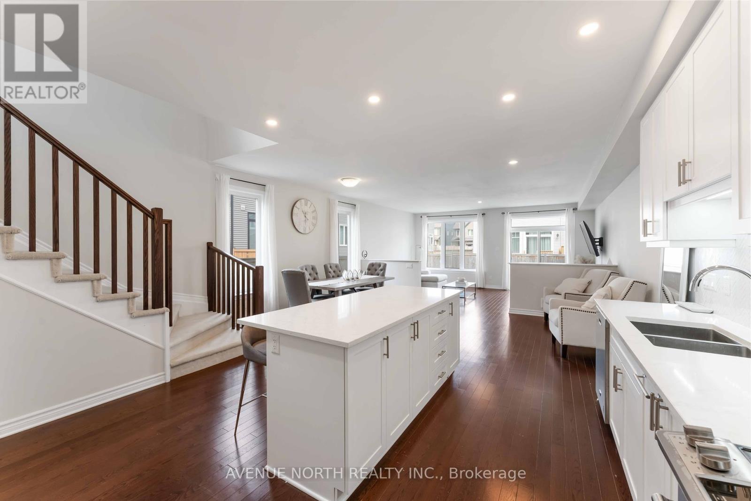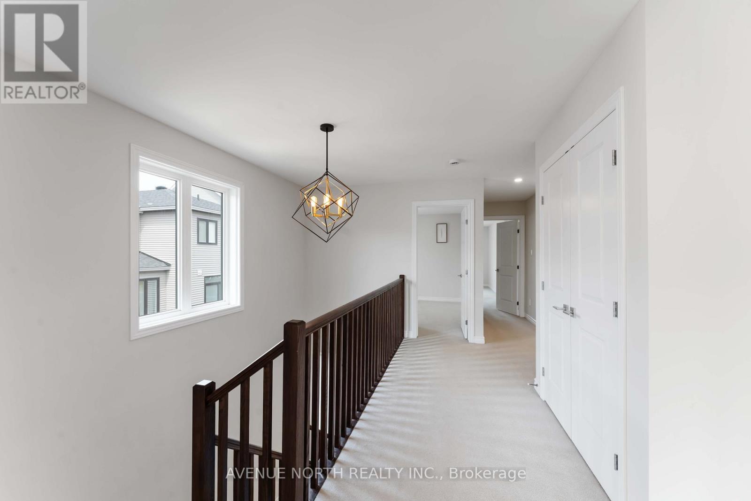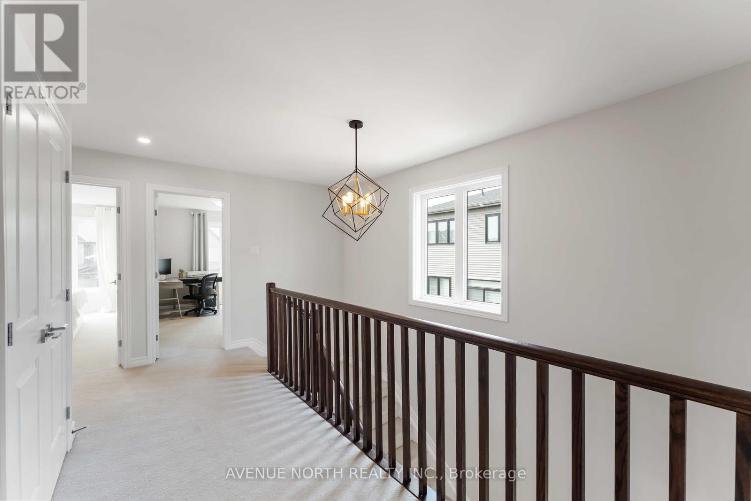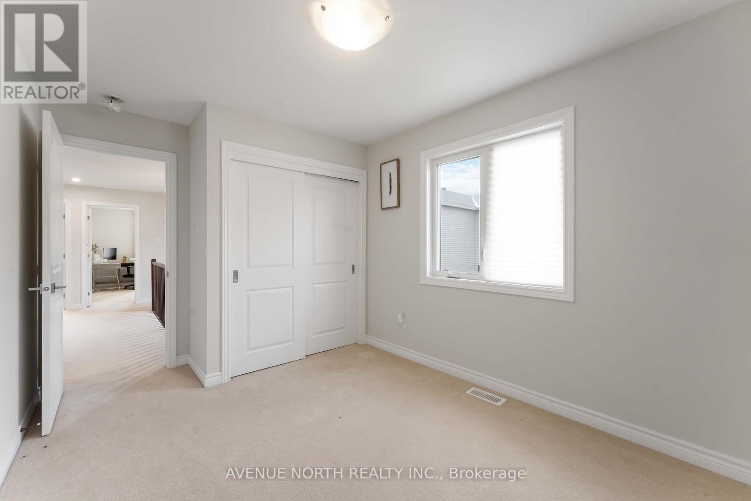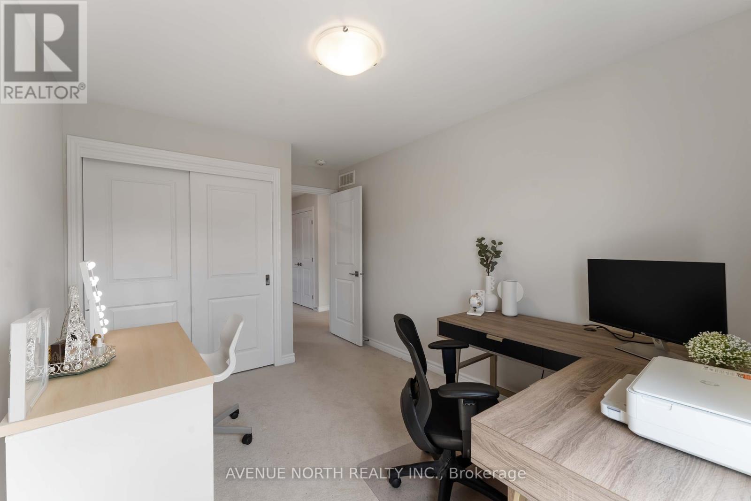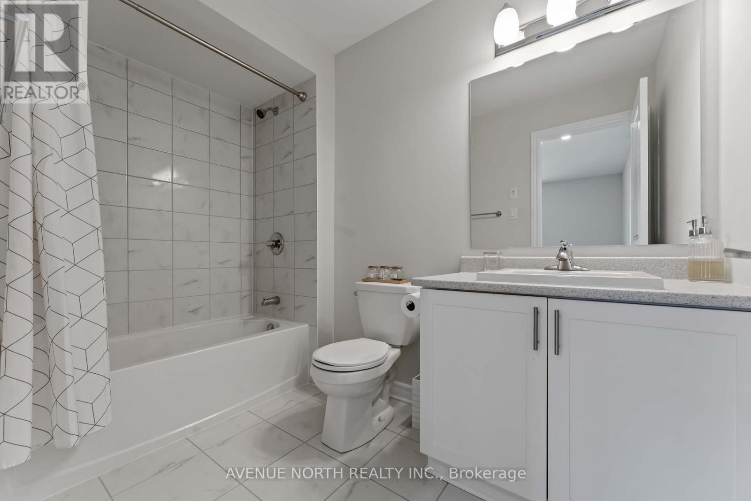4 Bedroom
3 Bathroom
2000 - 2500 sqft
Fireplace
Central Air Conditioning
Forced Air
$749,900
Welcome to this beautifully upgraded end unit townhome with a ton of Upgrades! Perfectly located in the heart of Findlay Creek, this home is move-in ready and designed for both comfort and style. The kitchen is a true showstopper with quartz countertops, upgraded backsplash and cabinetry, under-cabinet lighting, and LED pot lights for a modern and functional space. The open-concept layout flows seamlessly into the bright living and dining area perfect for entertaining. Upstairs, you will find cozy carpet with premium chip-foam underpadding throughout, a 4 piece luxurious primary ensuite featuring upgraded tiles, a sleek frameless shower door, and plenty of natural light. Additional highlights include interlock landscaping, upgraded lighting throughout the main floor and second floor hallway, and a spacious backyard ready for summer enjoyment. Fully finished basement with rough in ready for future bathroom. Don't miss the chance to make this exceptional home yours! (id:49269)
Property Details
|
MLS® Number
|
X12137136 |
|
Property Type
|
Single Family |
|
Community Name
|
2605 - Blossom Park/Kemp Park/Findlay Creek |
|
ParkingSpaceTotal
|
3 |
Building
|
BathroomTotal
|
3 |
|
BedroomsAboveGround
|
4 |
|
BedroomsTotal
|
4 |
|
Appliances
|
Dishwasher, Dryer, Microwave, Stove, Washer, Refrigerator |
|
BasementDevelopment
|
Finished |
|
BasementType
|
N/a (finished) |
|
ConstructionStyleAttachment
|
Attached |
|
CoolingType
|
Central Air Conditioning |
|
ExteriorFinish
|
Brick, Vinyl Siding |
|
FireplacePresent
|
Yes |
|
FoundationType
|
Poured Concrete |
|
HalfBathTotal
|
1 |
|
HeatingFuel
|
Natural Gas |
|
HeatingType
|
Forced Air |
|
StoriesTotal
|
2 |
|
SizeInterior
|
2000 - 2500 Sqft |
|
Type
|
Row / Townhouse |
|
UtilityWater
|
Municipal Water |
Parking
Land
|
Acreage
|
No |
|
Sewer
|
Sanitary Sewer |
|
SizeDepth
|
98 Ft ,4 In |
|
SizeFrontage
|
28 Ft ,8 In |
|
SizeIrregular
|
28.7 X 98.4 Ft |
|
SizeTotalText
|
28.7 X 98.4 Ft |
Rooms
| Level |
Type |
Length |
Width |
Dimensions |
|
Second Level |
Primary Bedroom |
4.26 m |
4.01 m |
4.26 m x 4.01 m |
|
Second Level |
Bedroom 2 |
4.06 m |
2.84 m |
4.06 m x 2.84 m |
|
Second Level |
Bedroom 3 |
3.45 m |
2.84 m |
3.45 m x 2.84 m |
|
Second Level |
Bedroom 4 |
3.04 m |
5 m |
3.04 m x 5 m |
|
Basement |
Recreational, Games Room |
2.44 m |
2.44 m |
2.44 m x 2.44 m |
|
Main Level |
Kitchen |
4.064 m |
3 m |
4.064 m x 3 m |
|
Main Level |
Dining Room |
3.56 m |
2.82 m |
3.56 m x 2.82 m |
|
Main Level |
Living Room |
4.27 m |
2.82 m |
4.27 m x 2.82 m |
|
Main Level |
Great Room |
3.66 m |
5.64 m |
3.66 m x 5.64 m |
https://www.realtor.ca/real-estate/28288034/121-nepeta-crescent-ottawa-2605-blossom-parkkemp-parkfindlay-creek

