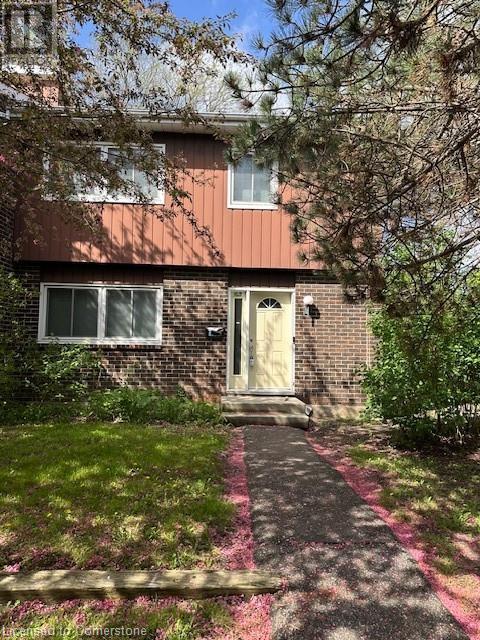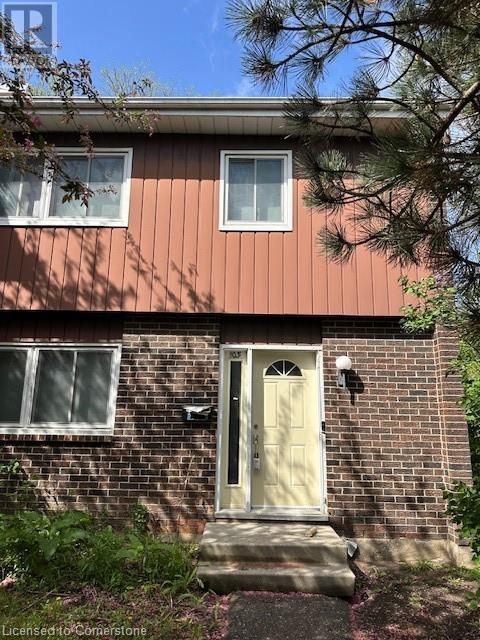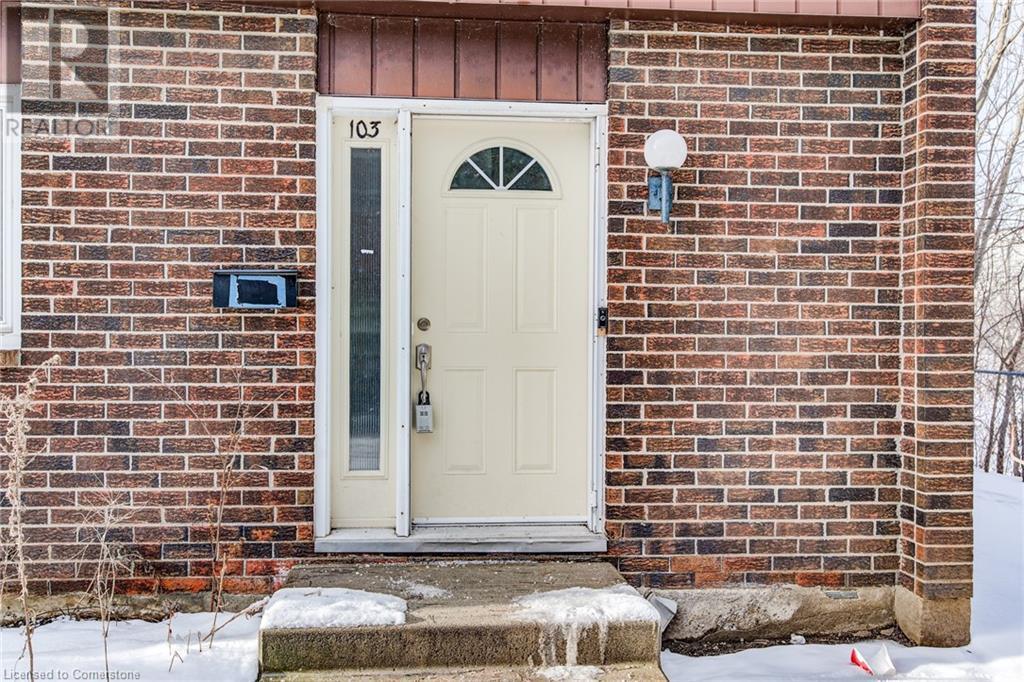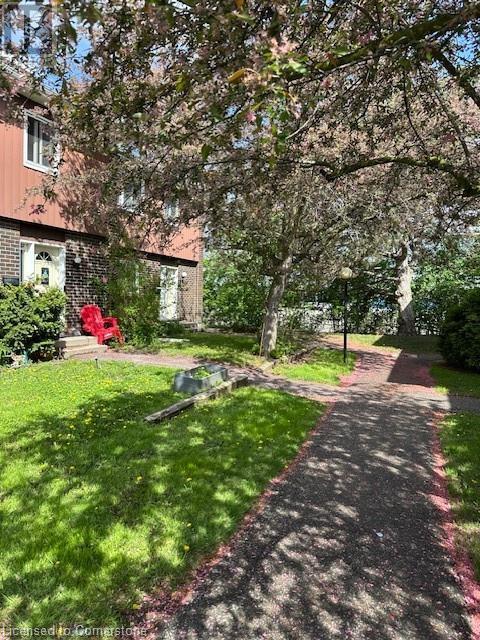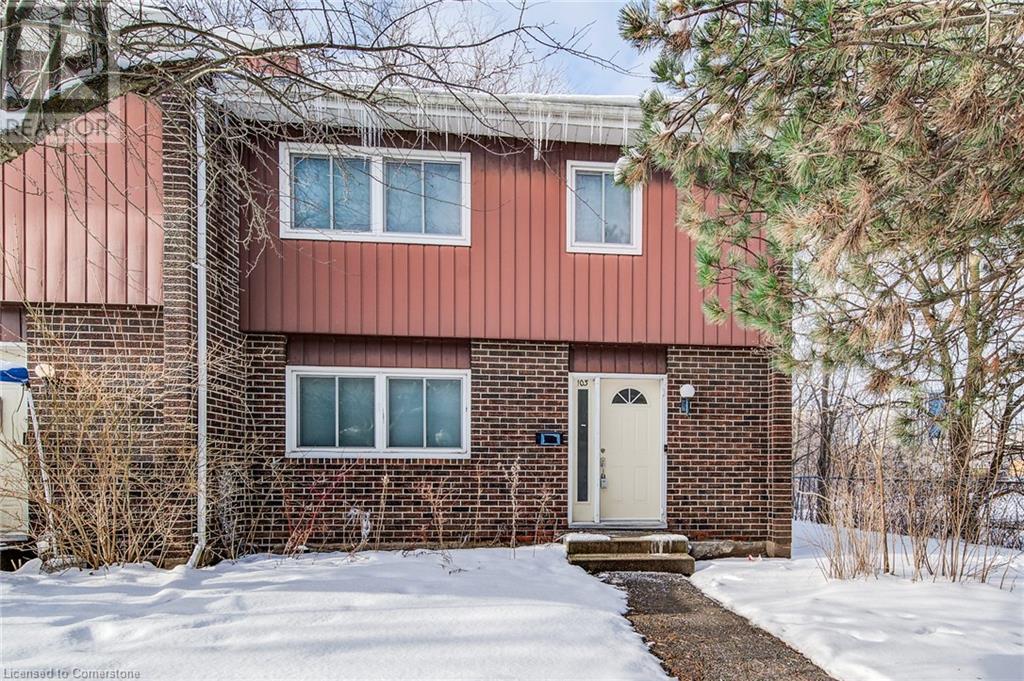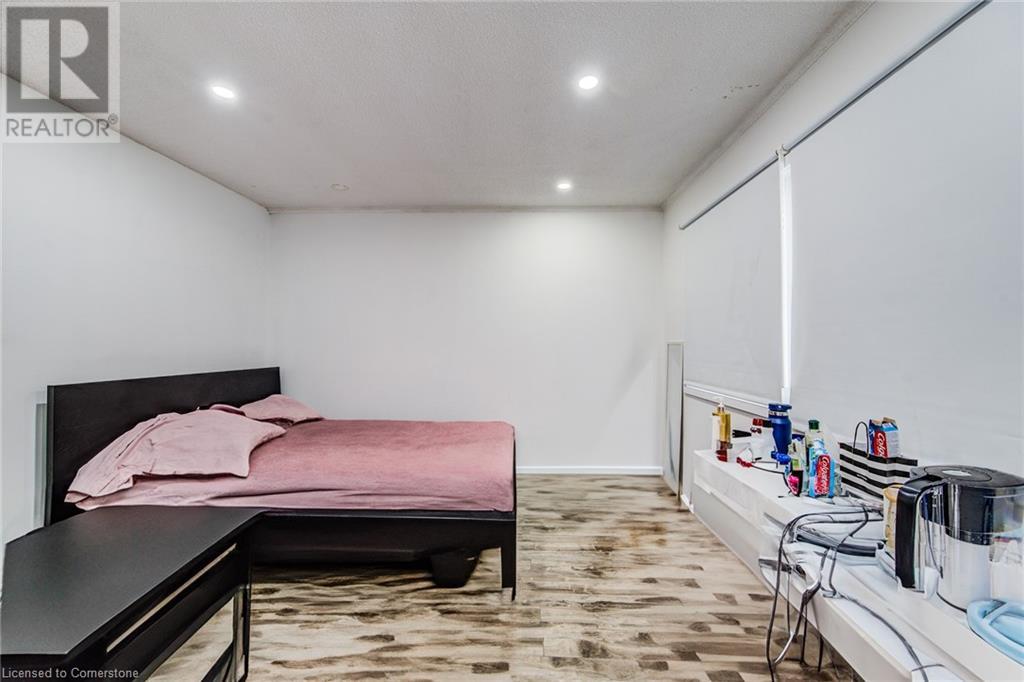121 University Avenue E Unit# 103 Waterloo, Ontario N2J 4J1
$499,000Maintenance, Insurance, Landscaping, Property Management, Water
$756.52 Monthly
Maintenance, Insurance, Landscaping, Property Management, Water
$756.52 MonthlyLocated just minutes from the university, this well-maintained 4-bedroom, 4-bathroom end-unit townhouse condo is the perfect investment for parent investors seeking a steady cash flow. The property offers maximum comfort and privacy for student tenants. Nestled in a quiet, peaceful setting, the condo is a sanctuary away from the hustle and bustle of campus life, while still being conveniently close to all the university amenities. This balance of tranquility and accessibility makes it an ideal living space for students and a smart choice for investors looking for long-term rental income. Turnkey operation. Very profitable units. Check Supplements for the numbers. (id:49269)
Property Details
| MLS® Number | 40725913 |
| Property Type | Single Family |
| AmenitiesNearBy | Park, Schools, Shopping |
| CommunityFeatures | Quiet Area, School Bus |
| EquipmentType | Water Heater |
| ParkingSpaceTotal | 1 |
| RentalEquipmentType | Water Heater |
Building
| BathroomTotal | 4 |
| BedroomsAboveGround | 4 |
| BedroomsTotal | 4 |
| Appliances | Dishwasher, Dryer, Stove, Water Softener, Washer, Window Coverings |
| ArchitecturalStyle | 2 Level |
| BasementDevelopment | Finished |
| BasementType | Full (finished) |
| ConstructedDate | 1974 |
| ConstructionStyleAttachment | Attached |
| CoolingType | Central Air Conditioning |
| ExteriorFinish | Brick, Vinyl Siding |
| FireProtection | Smoke Detectors |
| FoundationType | Poured Concrete |
| HalfBathTotal | 1 |
| HeatingType | Forced Air |
| StoriesTotal | 2 |
| SizeInterior | 2279 Sqft |
| Type | Row / Townhouse |
| UtilityWater | Municipal Water |
Land
| AccessType | Highway Access |
| Acreage | No |
| LandAmenities | Park, Schools, Shopping |
| Sewer | Municipal Sewage System |
| SizeTotalText | Under 1/2 Acre |
| ZoningDescription | Rmu 20 |
Rooms
| Level | Type | Length | Width | Dimensions |
|---|---|---|---|---|
| Second Level | 4pc Bathroom | 4'11'' x 7'7'' | ||
| Second Level | 4pc Bathroom | 4'11'' x 7'10'' | ||
| Second Level | Bedroom | 10'0'' x 11'2'' | ||
| Second Level | Bedroom | 12'0'' x 11'2'' | ||
| Second Level | Primary Bedroom | 11'2'' x 15'9'' | ||
| Basement | 3pc Bathroom | Measurements not available | ||
| Basement | Laundry Room | 5'11'' x 10'11'' | ||
| Basement | Recreation Room | 16'4'' x 17'7'' | ||
| Main Level | 2pc Bathroom | 4'6'' x 4'5'' | ||
| Main Level | Dining Room | 9'5'' x 11'2'' | ||
| Main Level | Kitchen | 9'6'' x 11'2'' | ||
| Main Level | Bedroom | 11'9'' x 11'2'' | ||
| Main Level | Living Room | 17'2'' x 11'2'' |
https://www.realtor.ca/real-estate/28302162/121-university-avenue-e-unit-103-waterloo
Interested?
Contact us for more information

