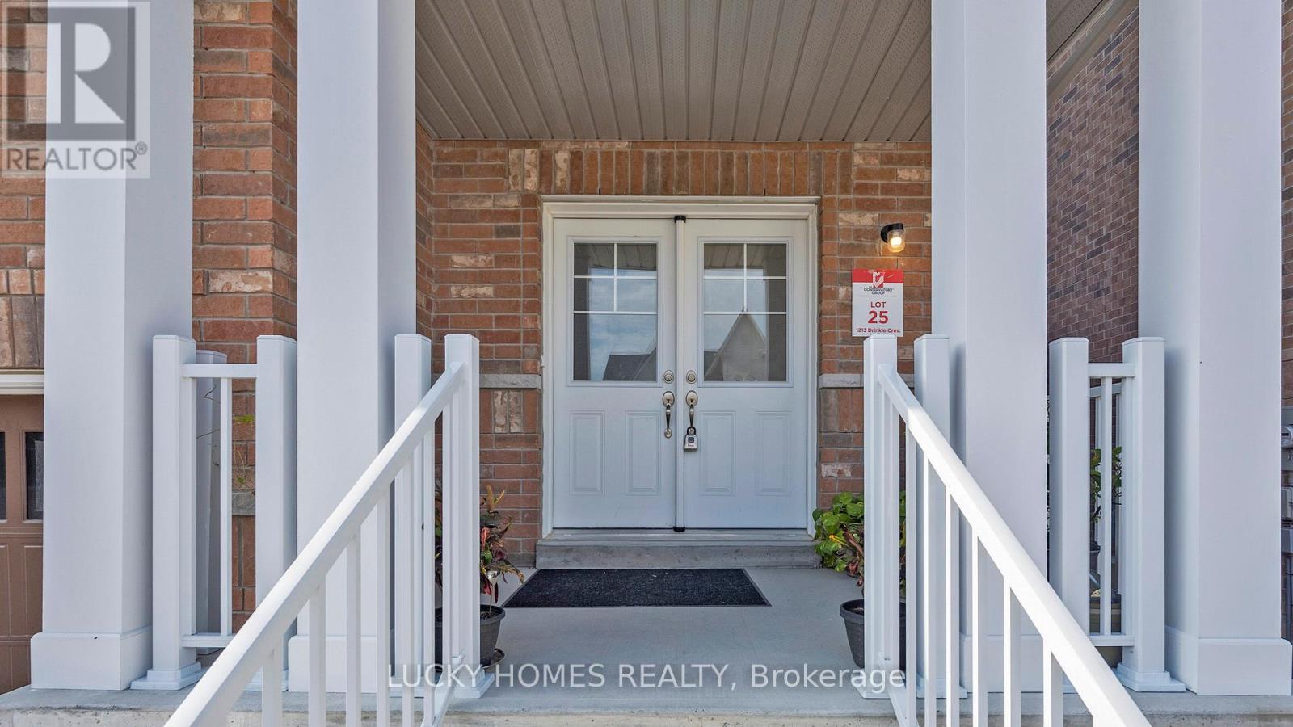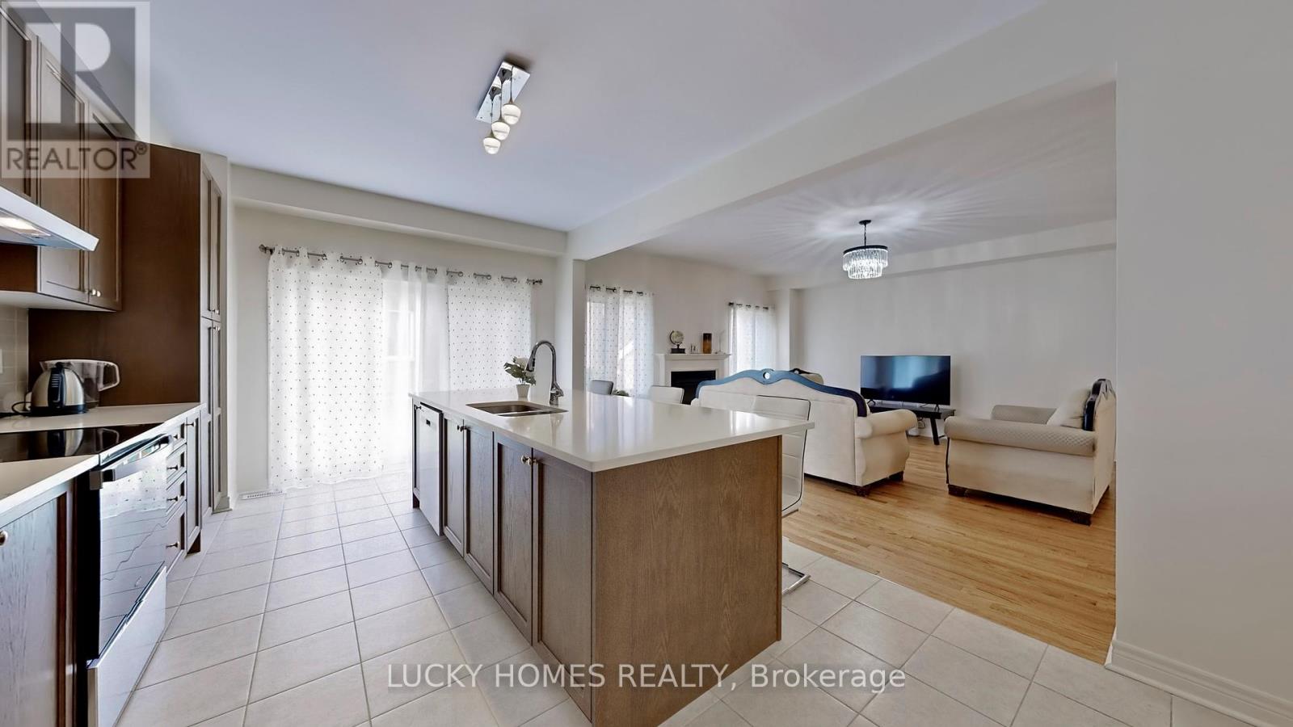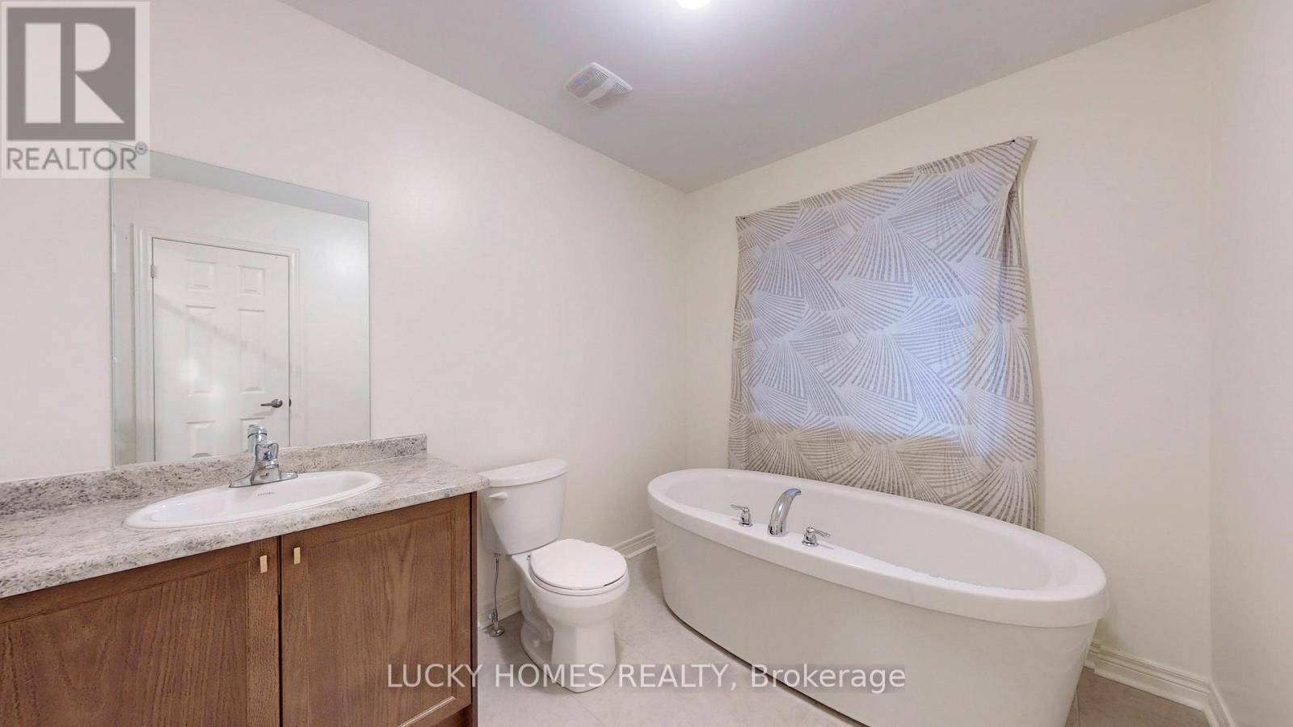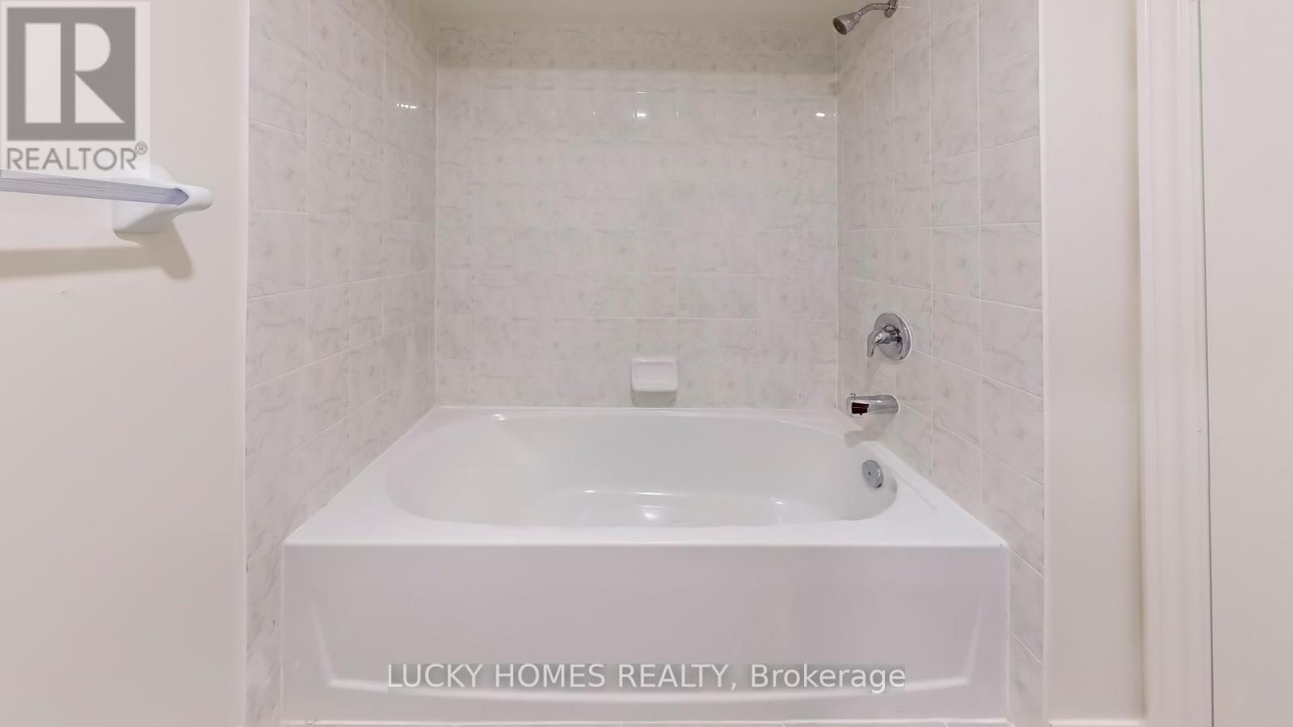4 Bedroom
5 Bathroom
Fireplace
Central Air Conditioning
Forced Air
$1,399,000
Welcome to this newly built, sun-filled detached home, offering over 2,500 sq ft of spacious living with 4 bedrooms and 5 bathrooms, including a finished basement with a 3-piece bathroom completed by the builder. This stunning property features a double car garage and is located in the sought-after Harmony Creek community in Eastdale, Oshawa. The main floor showcases a separate living room with a cozy fireplace, perfect for relaxation. Nestled in a rapidly growing neighborhood with new roads and sidewalks, this home enjoys a prime location near shopping centers, top-rated schools, and major highways (401/407). You'll also have easy access to a newly developed shopping area featuring big box stores and major banks, making your daily errands and commute incredibly convenient. (id:49269)
Property Details
|
MLS® Number
|
E9269069 |
|
Property Type
|
Single Family |
|
Community Name
|
Eastdale |
|
AmenitiesNearBy
|
Public Transit, Hospital, Schools |
|
CommunityFeatures
|
School Bus, Community Centre |
|
ParkingSpaceTotal
|
4 |
Building
|
BathroomTotal
|
5 |
|
BedroomsAboveGround
|
4 |
|
BedroomsTotal
|
4 |
|
Appliances
|
Blinds, Dishwasher, Dryer, Refrigerator, Stove, Washer |
|
BasementDevelopment
|
Finished |
|
BasementType
|
N/a (finished) |
|
ConstructionStyleAttachment
|
Detached |
|
CoolingType
|
Central Air Conditioning |
|
ExteriorFinish
|
Brick |
|
FireplacePresent
|
Yes |
|
FireplaceTotal
|
1 |
|
FlooringType
|
Hardwood, Ceramic, Carpeted |
|
FoundationType
|
Concrete |
|
HalfBathTotal
|
1 |
|
HeatingFuel
|
Natural Gas |
|
HeatingType
|
Forced Air |
|
StoriesTotal
|
2 |
|
Type
|
House |
|
UtilityWater
|
Municipal Water |
Parking
Land
|
Acreage
|
No |
|
LandAmenities
|
Public Transit, Hospital, Schools |
|
Sewer
|
Sanitary Sewer |
|
SizeDepth
|
95 Ft ,6 In |
|
SizeFrontage
|
36 Ft ,1 In |
|
SizeIrregular
|
36.09 X 95.51 Ft |
|
SizeTotalText
|
36.09 X 95.51 Ft |
|
ZoningDescription
|
Residential |
Rooms
| Level |
Type |
Length |
Width |
Dimensions |
|
Second Level |
Primary Bedroom |
3.66 m |
5.15 m |
3.66 m x 5.15 m |
|
Second Level |
Bedroom 2 |
3.35 m |
5.06 m |
3.35 m x 5.06 m |
|
Second Level |
Bedroom 3 |
3.66 m |
3.38 m |
3.66 m x 3.38 m |
|
Second Level |
Bedroom 4 |
3.17 m |
3.26 m |
3.17 m x 3.26 m |
|
Basement |
Recreational, Games Room |
9.56 m |
4.35 m |
9.56 m x 4.35 m |
|
Main Level |
Great Room |
4.88 m |
5.52 m |
4.88 m x 5.52 m |
|
Main Level |
Dining Room |
4.88 m |
5.52 m |
4.88 m x 5.52 m |
|
Main Level |
Kitchen |
3.66 m |
5.36 m |
3.66 m x 5.36 m |
Utilities
|
Cable
|
Installed |
|
Sewer
|
Installed |
https://www.realtor.ca/real-estate/27330591/1213-drinkle-crescent-oshawa-eastdale-eastdale










































