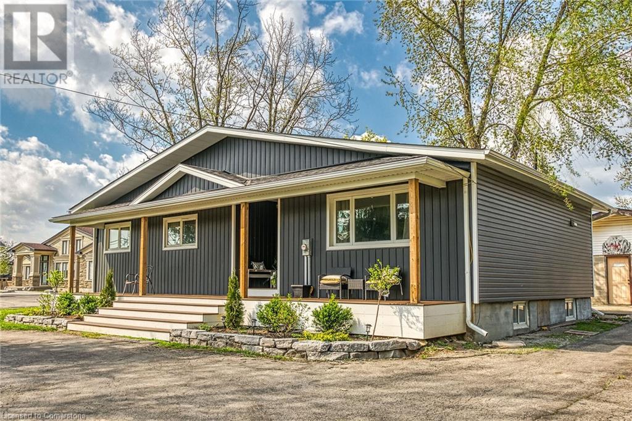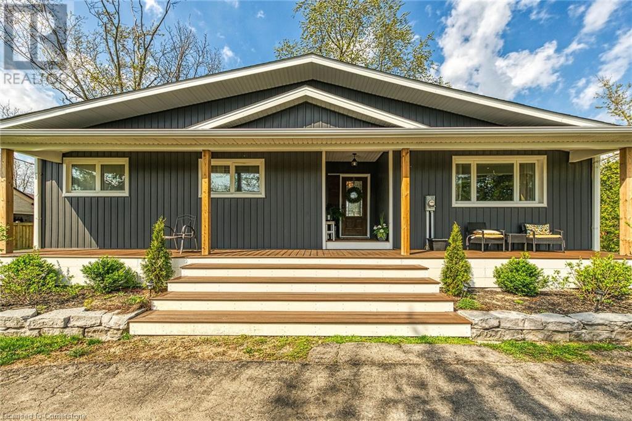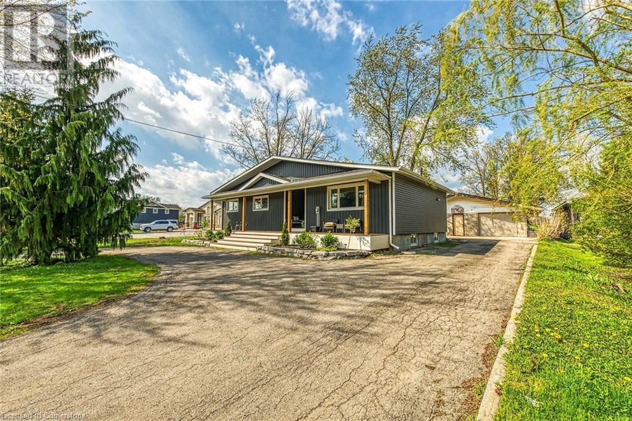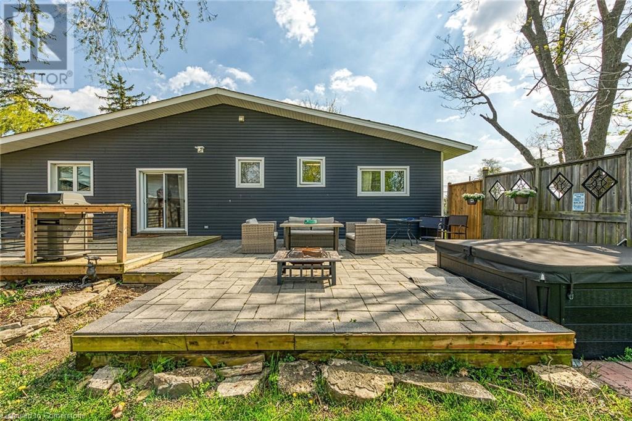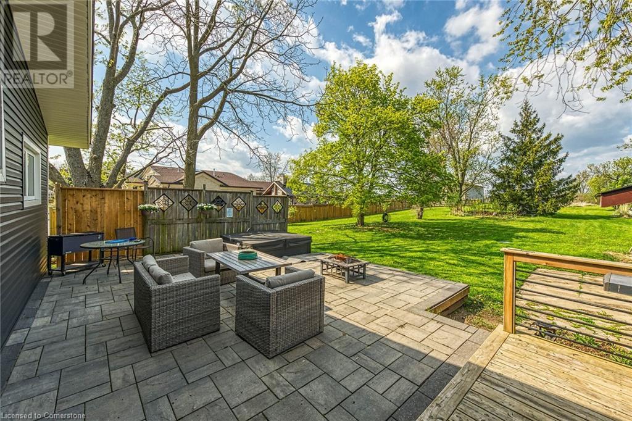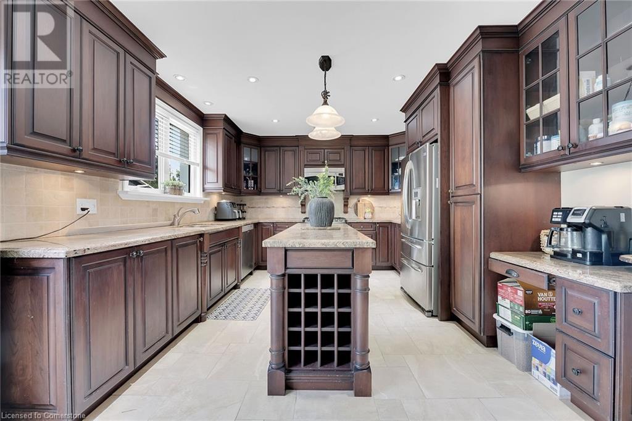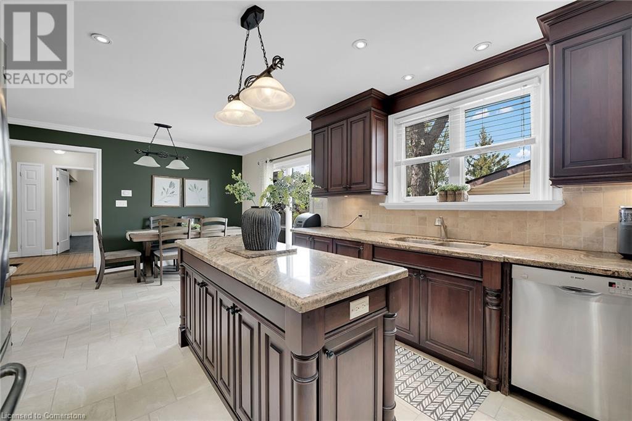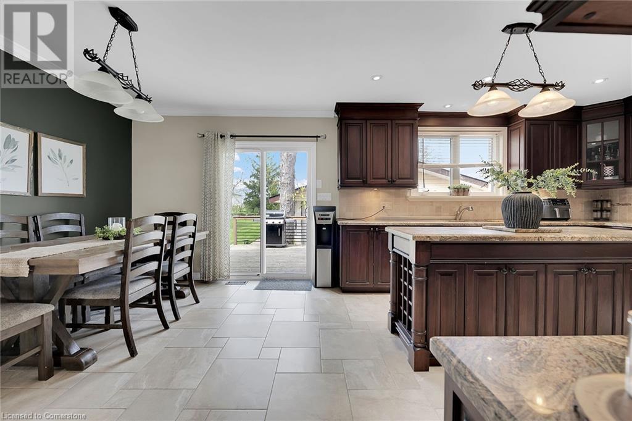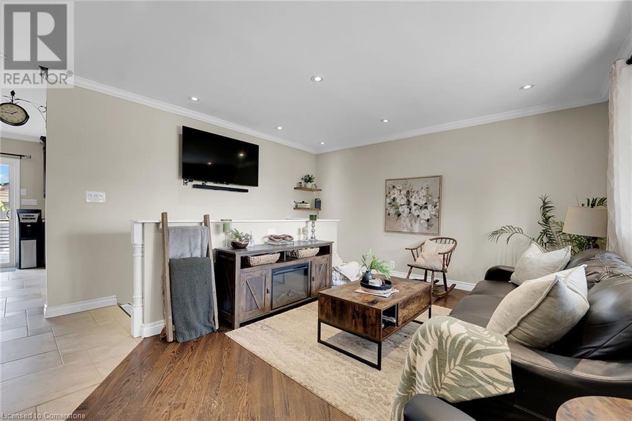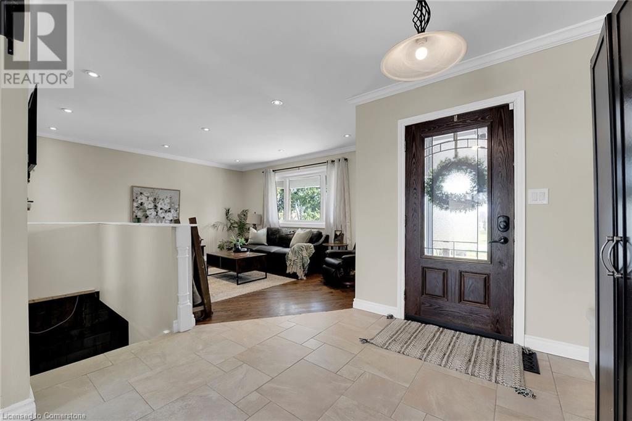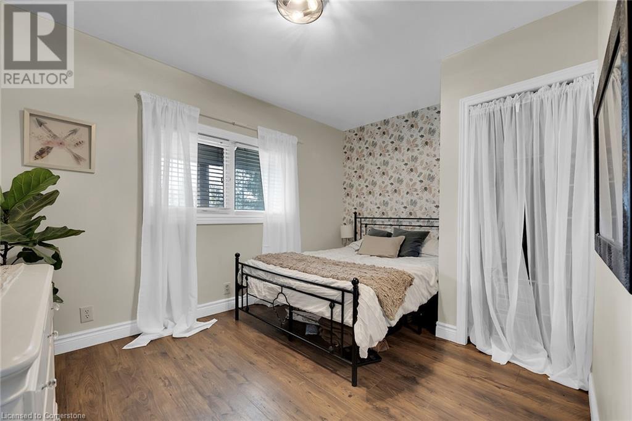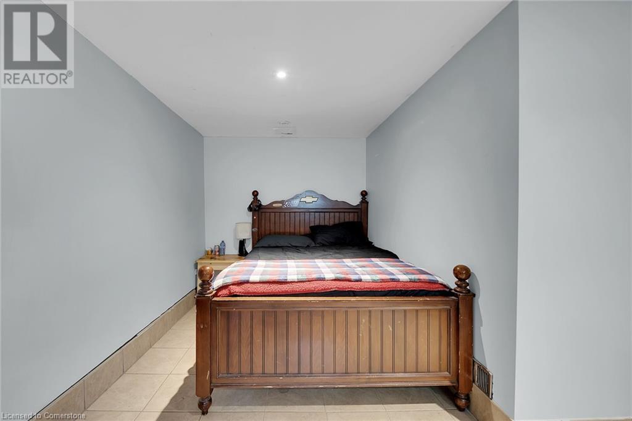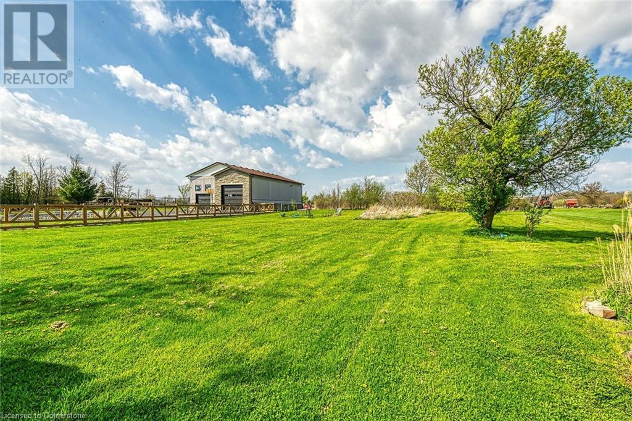4 Bedroom
2 Bathroom
1317 sqft
Bungalow
Central Air Conditioning
Forced Air
Acreage
$959,900
Beautifully updated, attractively priced 4 bedroom, 2 bathroom Bungalow situated on stunning 106 x 820 lot (1.99 acres) on sought after Golf Club Road. Great curb appeal with circular paved driveway, welcoming covered porch with composite decking, detached 2.5 car garage with updated doors – 23’, premium sided exterior, roof – 23’, & private back yard Oasis complete with extensive decking, paver stone patio area leading to hot tub, & AG pool. The flowing interior layout features custom cherry cabinetry, granite countertops, stone backsplash, & S/S appliances, dining area, hardwood flooring throughout large living room, 3 spacious MF bedrooms including primary suite with 2 pc ensuite, & updated 4 pc primary bathroom. The basement includes 4th bedroom / rec room area & ample unfinished area to add to overall living space. Conveniently located close to amenities & minutes to Binbrook, Hamilton, Stoney Creek, QEW, & 403. Ideal family home with inlaw suite potential Just move & Enjoy all that Hannon Country Living has to Offer. (id:49269)
Property Details
|
MLS® Number
|
40725729 |
|
Property Type
|
Single Family |
|
AmenitiesNearBy
|
Golf Nearby, Schools |
|
CommunityFeatures
|
Quiet Area |
|
EquipmentType
|
Water Heater |
|
Features
|
Paved Driveway, Country Residential |
|
ParkingSpaceTotal
|
8 |
|
RentalEquipmentType
|
Water Heater |
|
Structure
|
Workshop |
Building
|
BathroomTotal
|
2 |
|
BedroomsAboveGround
|
3 |
|
BedroomsBelowGround
|
1 |
|
BedroomsTotal
|
4 |
|
Appliances
|
Dishwasher, Dryer, Refrigerator, Stove, Washer, Microwave Built-in, Window Coverings |
|
ArchitecturalStyle
|
Bungalow |
|
BasementDevelopment
|
Partially Finished |
|
BasementType
|
Full (partially Finished) |
|
ConstructedDate
|
1953 |
|
ConstructionStyleAttachment
|
Detached |
|
CoolingType
|
Central Air Conditioning |
|
ExteriorFinish
|
Vinyl Siding |
|
FoundationType
|
Block |
|
HalfBathTotal
|
1 |
|
HeatingFuel
|
Natural Gas |
|
HeatingType
|
Forced Air |
|
StoriesTotal
|
1 |
|
SizeInterior
|
1317 Sqft |
|
Type
|
House |
|
UtilityWater
|
Drilled Well |
Parking
Land
|
AccessType
|
Road Access |
|
Acreage
|
Yes |
|
LandAmenities
|
Golf Nearby, Schools |
|
Sewer
|
Septic System |
|
SizeDepth
|
820 Ft |
|
SizeFrontage
|
106 Ft |
|
SizeIrregular
|
1.99 |
|
SizeTotal
|
1.99 Ac|1/2 - 1.99 Acres |
|
SizeTotalText
|
1.99 Ac|1/2 - 1.99 Acres |
|
ZoningDescription
|
S1 |
Rooms
| Level |
Type |
Length |
Width |
Dimensions |
|
Basement |
Storage |
|
|
22'0'' x 17'0'' |
|
Basement |
Laundry Room |
|
|
11'0'' x 8'0'' |
|
Basement |
Bedroom |
|
|
22'0'' x 11'5'' |
|
Basement |
Utility Room |
|
|
23'0'' x 14'1'' |
|
Main Level |
Living Room |
|
|
14'2'' x 15'2'' |
|
Main Level |
Dining Room |
|
|
9'8'' x 12'3'' |
|
Main Level |
4pc Bathroom |
|
|
7'8'' x 8'4'' |
|
Main Level |
2pc Bathroom |
|
|
4'10'' x 4'5'' |
|
Main Level |
Bedroom |
|
|
13'7'' x 15'1'' |
|
Main Level |
Bedroom |
|
|
13'2'' x 9'9'' |
|
Main Level |
Bedroom |
|
|
10'7'' x 13'2'' |
|
Main Level |
Kitchen |
|
|
12'0'' x 14'7'' |
https://www.realtor.ca/real-estate/28282081/1214-golf-club-road-hannon

