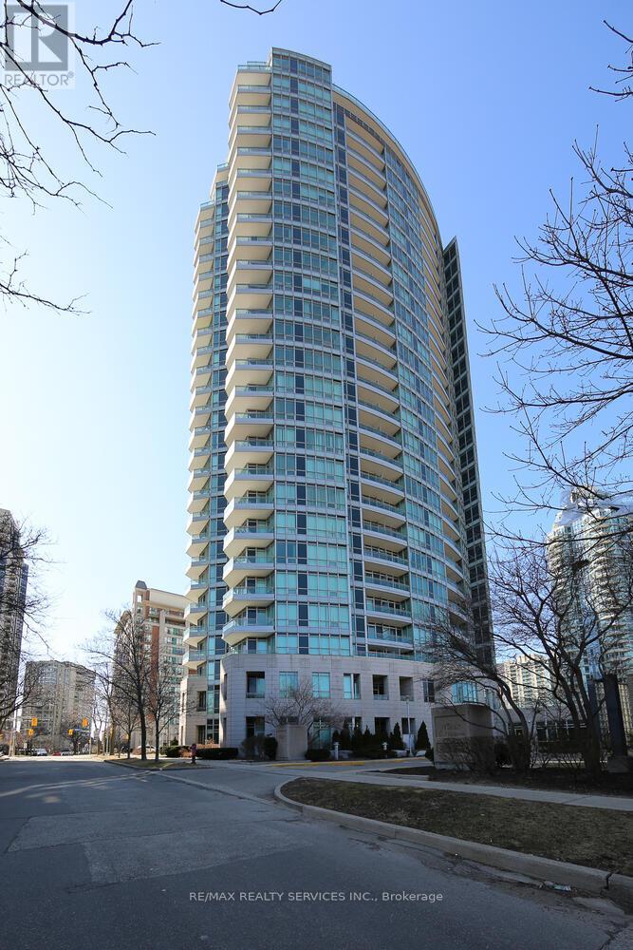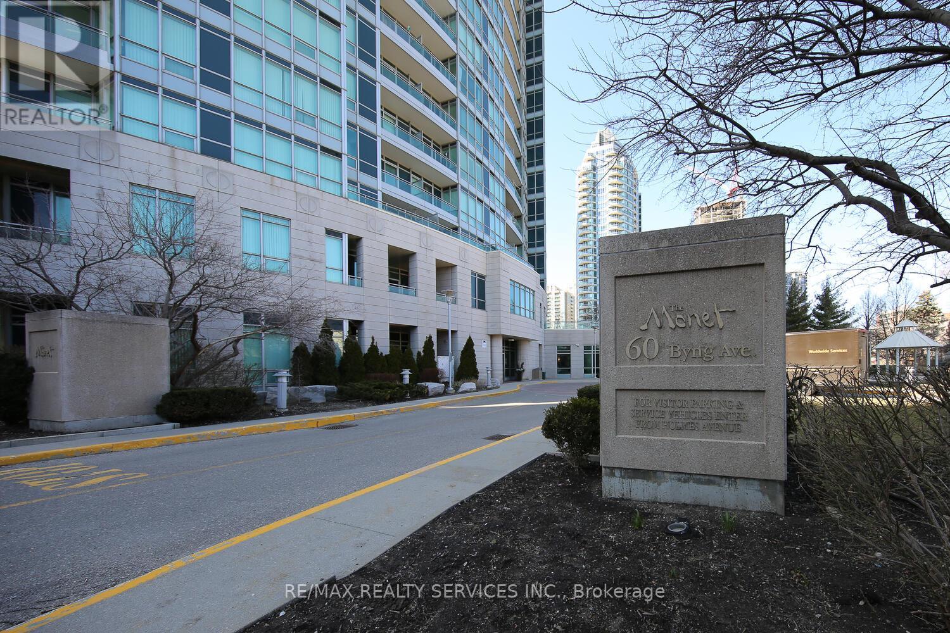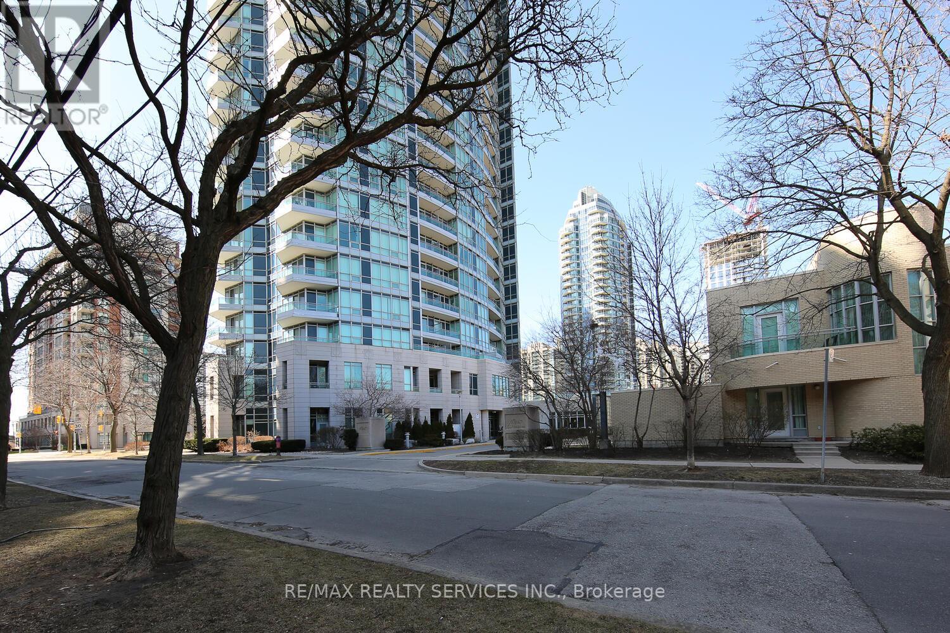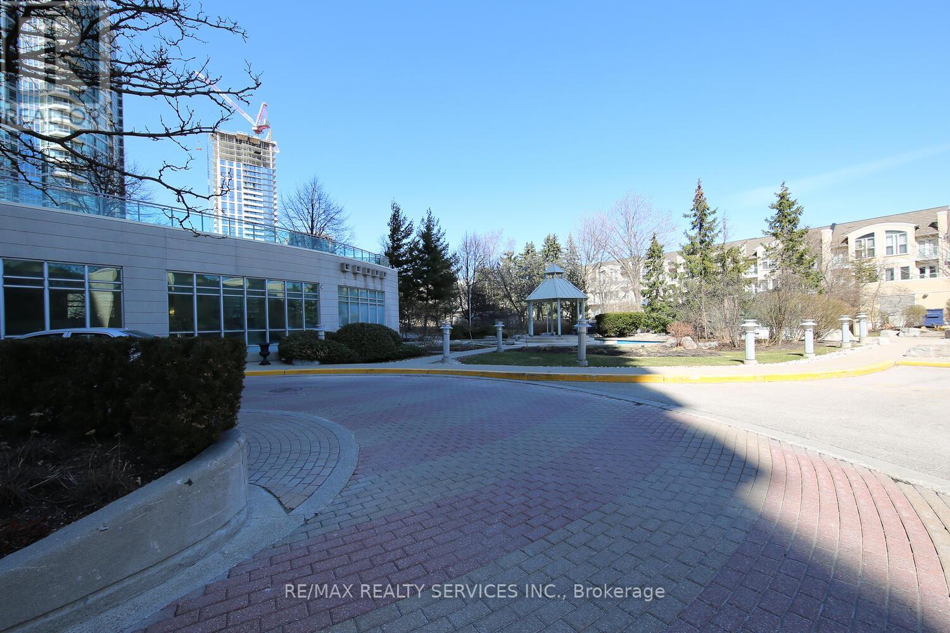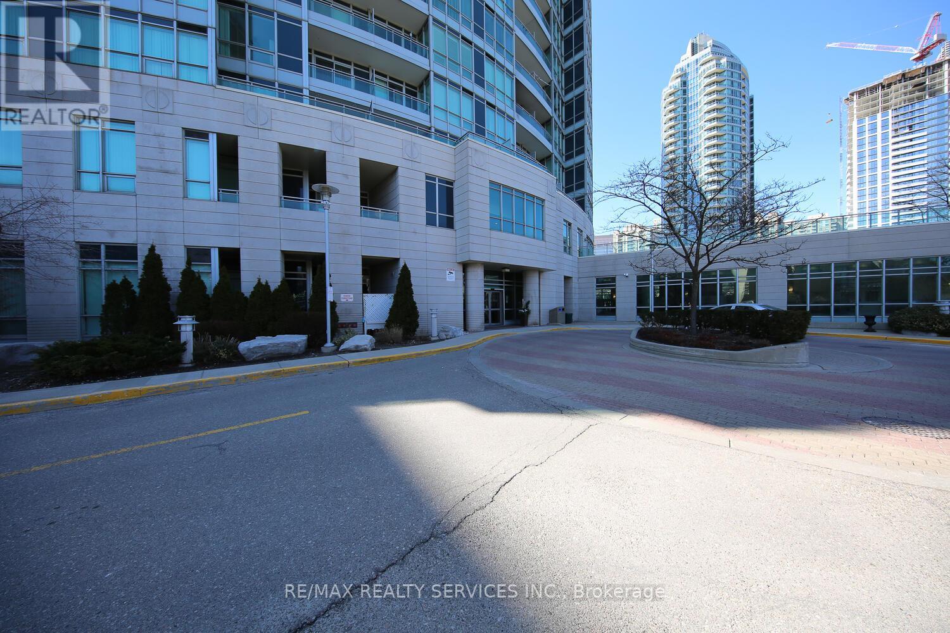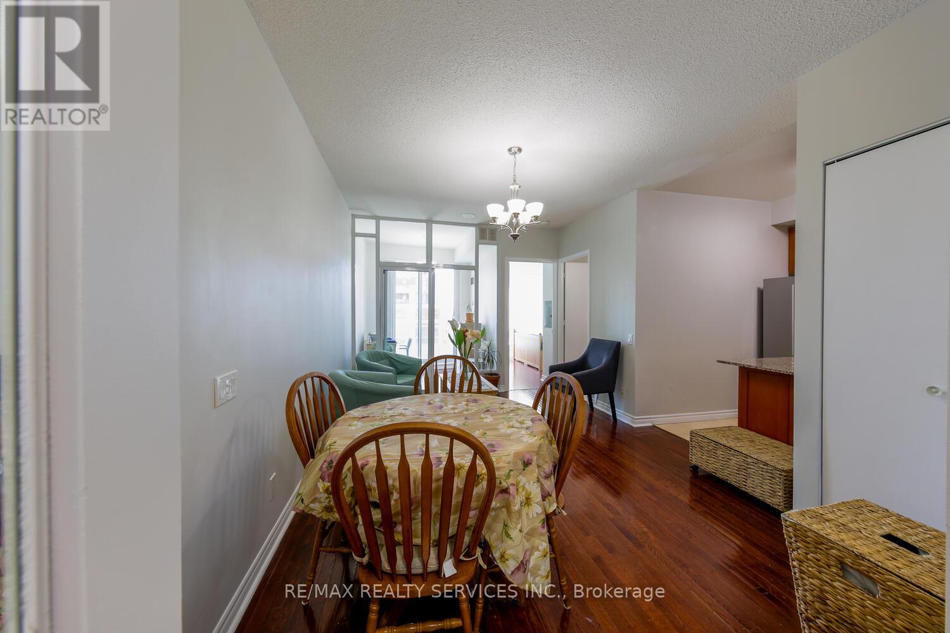2 Bedroom
1 Bathroom
600 - 699 sqft
Central Air Conditioning
Forced Air
$527,900Maintenance, Heat, Water, Common Area Maintenance, Insurance, Parking
$704.77 Monthly
Welcome to The Monet Condo at 60 Byng Avenue, an exceptional residence in the highly desirable Yonge & Finch neighborhood. This 1 + 1 bedroom, 1 bathroom unit is expertly designed, featuring a bright and spacious living area that embodies comfort and style. The primary bedroom has generous closet space, while the versatile den can serve as a home office, additional living area, or guest room. Enjoy seamless flow in the open-concept dining and living space, which opens up to a private balconyperfect for unwinding and enjoying fresh air. Experience top-tier amenities, including visitor parking, a 24-hour concierge, an indoor pool, a state-of-the-art fitness center, a party room with a billiard table, a sauna, and a guest suite. Plus, parking and a locker are included for added convenience. Ideally situated just steps from Finch Subway Station, this condo features a remarkable walking score of 97 and is close to dining, shopping, public transit, and entertainment. If you're seeking a premium lifestyle in a tranquil setting, this is a fantastic opportunity for professionals, couples, first-time buyers, or savvy investors! (id:49269)
Property Details
|
MLS® Number
|
C12154362 |
|
Property Type
|
Single Family |
|
Community Name
|
Willowdale East |
|
CommunityFeatures
|
Pet Restrictions |
|
Features
|
Balcony, Carpet Free, In Suite Laundry |
|
ParkingSpaceTotal
|
1 |
Building
|
BathroomTotal
|
1 |
|
BedroomsAboveGround
|
1 |
|
BedroomsBelowGround
|
1 |
|
BedroomsTotal
|
2 |
|
Age
|
16 To 30 Years |
|
Amenities
|
Visitor Parking, Exercise Centre, Party Room, Storage - Locker |
|
CoolingType
|
Central Air Conditioning |
|
ExteriorFinish
|
Concrete |
|
FlooringType
|
Laminate, Tile |
|
HeatingFuel
|
Natural Gas |
|
HeatingType
|
Forced Air |
|
SizeInterior
|
600 - 699 Sqft |
|
Type
|
Apartment |
Parking
Land
Rooms
| Level |
Type |
Length |
Width |
Dimensions |
|
Flat |
Living Room |
4.58 m |
3.27 m |
4.58 m x 3.27 m |
|
Flat |
Kitchen |
2.74 m |
2.69 m |
2.74 m x 2.69 m |
|
Flat |
Bedroom |
3.57 m |
3.56 m |
3.57 m x 3.56 m |
|
Flat |
Den |
2.34 m |
2.25 m |
2.34 m x 2.25 m |
https://www.realtor.ca/real-estate/28325322/1215-60-byng-avenue-toronto-willowdale-east-willowdale-east

