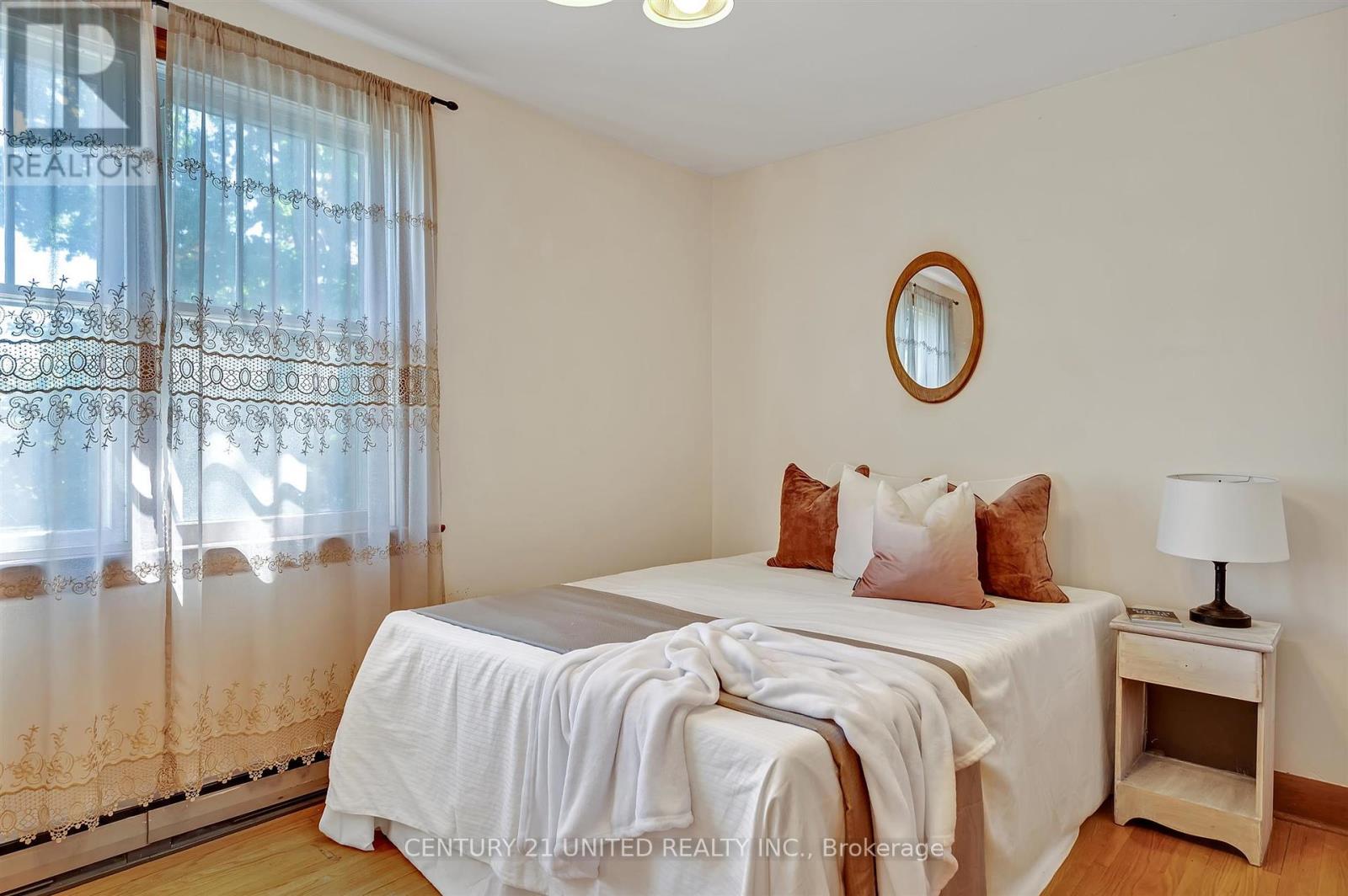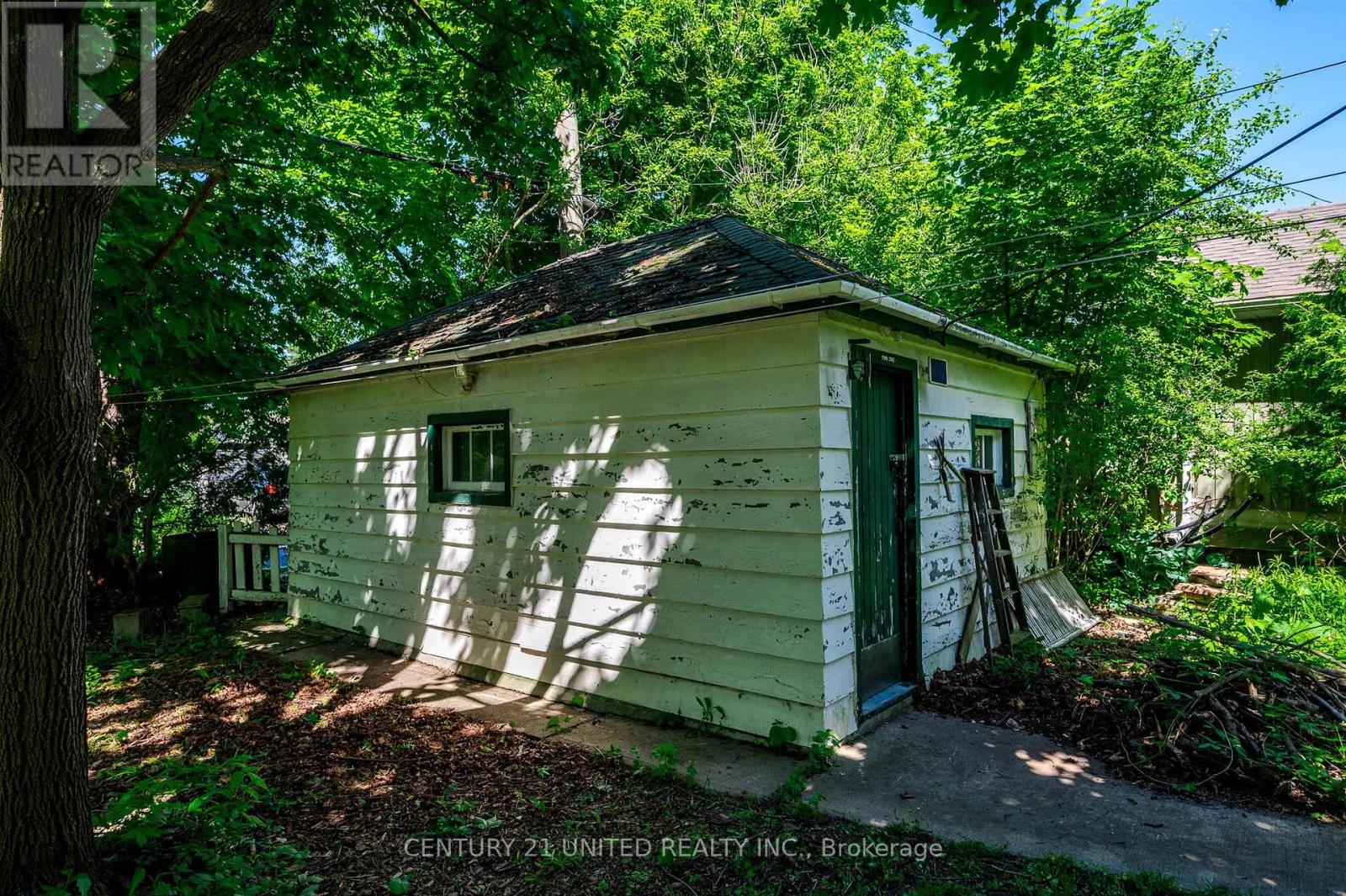3 Bedroom
1 Bathroom
Central Air Conditioning
Forced Air
$509,900
This solid 3 bedroom, 1 bathroom 2 storey brick home sits on a quiet cul de sac high above the city near the heart of downtown. This 1950s charmer has hardwood flooring throughout and much of the original woodwork and hardware has been preserved. Welcoming you off the foyer is a cozy living room with a decorative hearth, mantle and built in shelving. The freshly painted kitchen with new tile backsplash leads to the formal dining room. There are three generously sized bedrooms on the second floor, a four piece bathroom and an attic that opens up like the one in National Lampoons Christmas Vacation. The partially fenced backyard offers privacy and shade and includes the metal gazebo and patio table set. The detached single car garage can be accessed from the rear of the home off High Street. (id:49269)
Property Details
|
MLS® Number
|
X8376158 |
|
Property Type
|
Single Family |
|
Community Name
|
Otonabee |
|
Amenities Near By
|
Hospital, Park, Public Transit, Schools |
|
Community Features
|
School Bus |
|
Features
|
Cul-de-sac |
|
Parking Space Total
|
2 |
Building
|
Bathroom Total
|
1 |
|
Bedrooms Above Ground
|
3 |
|
Bedrooms Total
|
3 |
|
Appliances
|
Water Heater, Dishwasher, Dryer, Refrigerator, Stove, Washer |
|
Basement Development
|
Partially Finished |
|
Basement Type
|
Full (partially Finished) |
|
Construction Style Attachment
|
Detached |
|
Cooling Type
|
Central Air Conditioning |
|
Exterior Finish
|
Brick |
|
Foundation Type
|
Poured Concrete |
|
Heating Fuel
|
Natural Gas |
|
Heating Type
|
Forced Air |
|
Stories Total
|
2 |
|
Type
|
House |
|
Utility Water
|
Municipal Water |
Parking
Land
|
Acreage
|
No |
|
Land Amenities
|
Hospital, Park, Public Transit, Schools |
|
Sewer
|
Sanitary Sewer |
|
Size Irregular
|
55.91 X 97.66 Ft |
|
Size Total Text
|
55.91 X 97.66 Ft|under 1/2 Acre |
Rooms
| Level |
Type |
Length |
Width |
Dimensions |
|
Second Level |
Bathroom |
1.63 m |
2.17 m |
1.63 m x 2.17 m |
|
Second Level |
Bedroom |
3 m |
3.92 m |
3 m x 3.92 m |
|
Second Level |
Bedroom |
4.09 m |
3.72 m |
4.09 m x 3.72 m |
|
Second Level |
Primary Bedroom |
2.79 m |
4.88 m |
2.79 m x 4.88 m |
|
Basement |
Utility Room |
2.94 m |
2.4 m |
2.94 m x 2.4 m |
|
Basement |
Recreational, Games Room |
3.75 m |
6.88 m |
3.75 m x 6.88 m |
|
Basement |
Other |
2.94 m |
5.25 m |
2.94 m x 5.25 m |
|
Main Level |
Dining Room |
3.15 m |
4.06 m |
3.15 m x 4.06 m |
|
Main Level |
Foyer |
3.73 m |
1.52 m |
3.73 m x 1.52 m |
|
Main Level |
Kitchen |
3.15 m |
3.72 m |
3.15 m x 3.72 m |
|
Main Level |
Living Room |
3.73 m |
5.39 m |
3.73 m x 5.39 m |
https://www.realtor.ca/real-estate/26949490/1217-kenneth-avenue-peterborough-otonabee







































