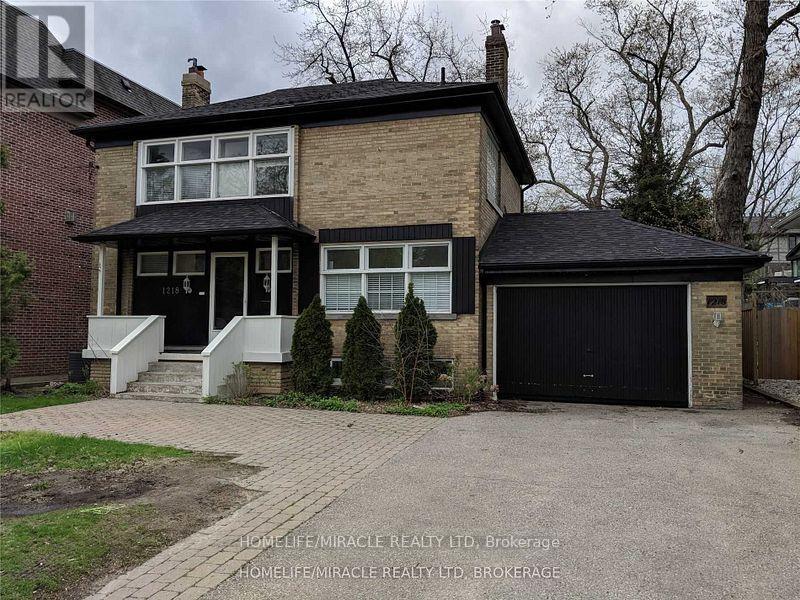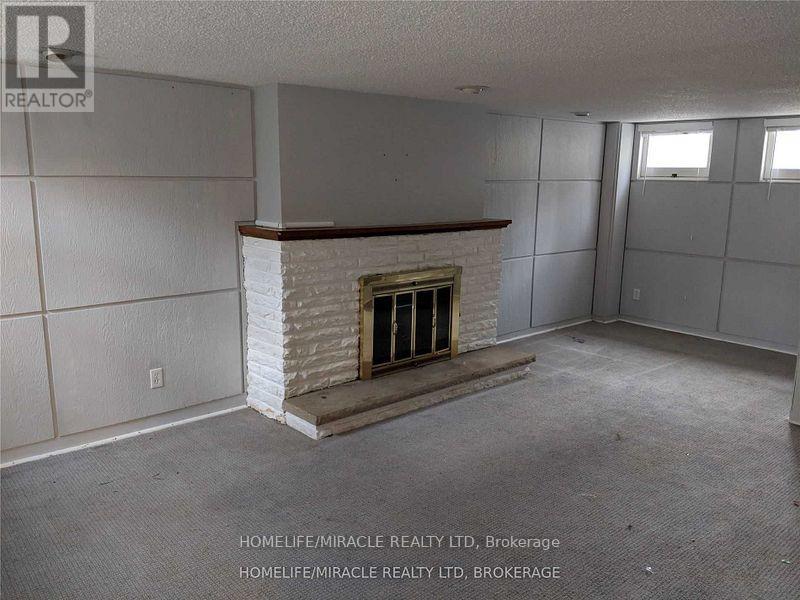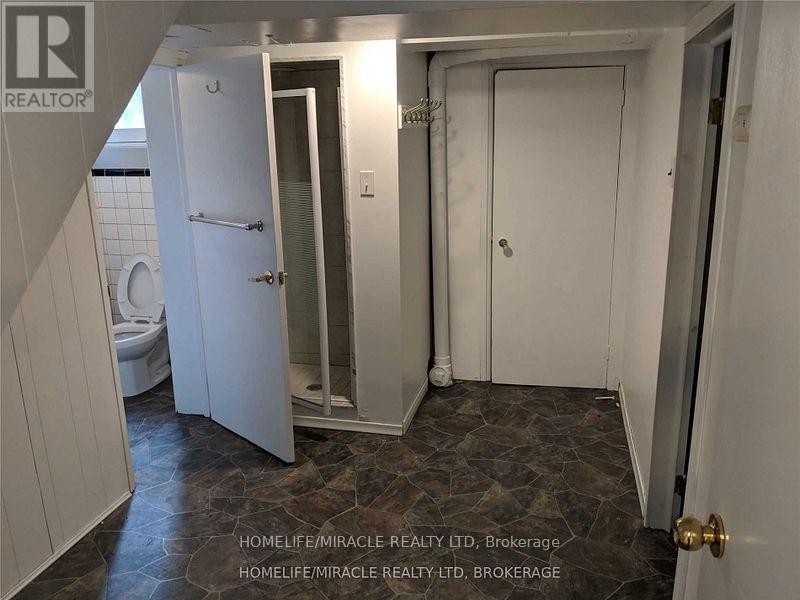5 Bedroom
3 Bathroom
2000 - 2500 sqft
Central Air Conditioning
Forced Air
$5,300 Monthly
Excellent Opportunity To Rent In Edenbridge Humber valley!, James Gardens, Humber valley Junior/Middle Public School, Pearson Airport And St. Georges Golf Club. Minutes To Shops And Restaurants. Bathroom On Each Floor. Utilities Extra Large Back Yard. Full House Rental Including Finished Basement With 1 Bedroom. No Separate Entrance. Close to all amenities. (id:49269)
Property Details
|
MLS® Number
|
W12063556 |
|
Property Type
|
Single Family |
|
Community Name
|
Edenbridge-Humber Valley |
|
AmenitiesNearBy
|
Park, Place Of Worship, Public Transit |
|
CommunityFeatures
|
Community Centre |
|
Features
|
Wooded Area |
|
ParkingSpaceTotal
|
6 |
Building
|
BathroomTotal
|
3 |
|
BedroomsAboveGround
|
3 |
|
BedroomsBelowGround
|
2 |
|
BedroomsTotal
|
5 |
|
Age
|
51 To 99 Years |
|
Appliances
|
Dryer, Stove, Washer, Refrigerator |
|
BasementDevelopment
|
Finished |
|
BasementType
|
Full (finished) |
|
ConstructionStyleAttachment
|
Detached |
|
CoolingType
|
Central Air Conditioning |
|
ExteriorFinish
|
Brick, Stone |
|
FlooringType
|
Hardwood, Carpeted |
|
FoundationType
|
Concrete |
|
HalfBathTotal
|
1 |
|
HeatingFuel
|
Natural Gas |
|
HeatingType
|
Forced Air |
|
StoriesTotal
|
2 |
|
SizeInterior
|
2000 - 2500 Sqft |
|
Type
|
House |
|
UtilityWater
|
Municipal Water |
Parking
Land
|
Acreage
|
No |
|
LandAmenities
|
Park, Place Of Worship, Public Transit |
|
Sewer
|
Sanitary Sewer |
|
SizeDepth
|
190 Ft |
|
SizeFrontage
|
56 Ft ,2 In |
|
SizeIrregular
|
56.2 X 190 Ft |
|
SizeTotalText
|
56.2 X 190 Ft|under 1/2 Acre |
Rooms
| Level |
Type |
Length |
Width |
Dimensions |
|
Second Level |
Primary Bedroom |
4.18 m |
3.18 m |
4.18 m x 3.18 m |
|
Second Level |
Bedroom 2 |
3.2 m |
3.1 m |
3.2 m x 3.1 m |
|
Second Level |
Bedroom 3 |
4.45 m |
2.83 m |
4.45 m x 2.83 m |
|
Basement |
Kitchen |
5.06 m |
3.66 m |
5.06 m x 3.66 m |
|
Basement |
Recreational, Games Room |
6.71 m |
3.72 m |
6.71 m x 3.72 m |
|
Basement |
Bedroom 5 |
5.06 m |
3.66 m |
5.06 m x 3.66 m |
|
Main Level |
Living Room |
6.64 m |
3.78 m |
6.64 m x 3.78 m |
|
Main Level |
Dining Room |
4.26 m |
3.23 m |
4.26 m x 3.23 m |
|
Main Level |
Kitchen |
5.06 m |
4.48 m |
5.06 m x 4.48 m |
|
Main Level |
Bedroom 4 |
3.2 m |
2.47 m |
3.2 m x 2.47 m |
Utilities
|
Cable
|
Installed |
|
Sewer
|
Installed |
https://www.realtor.ca/real-estate/28124258/1218-royal-york-road-toronto-edenbridge-humber-valley-edenbridge-humber-valley




















