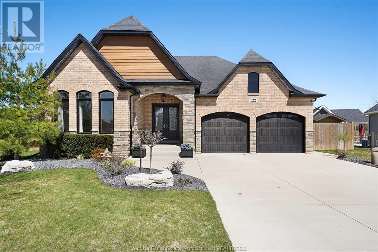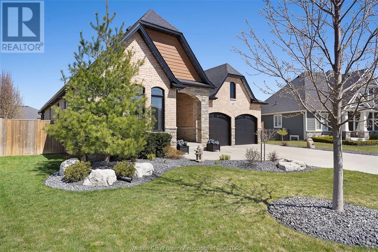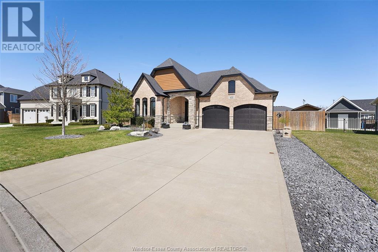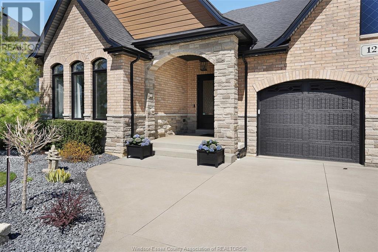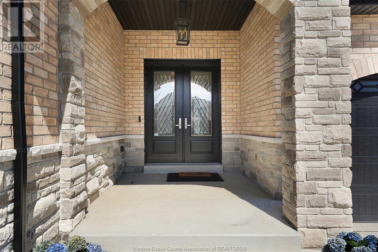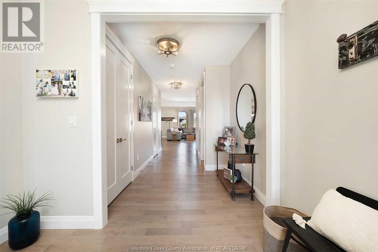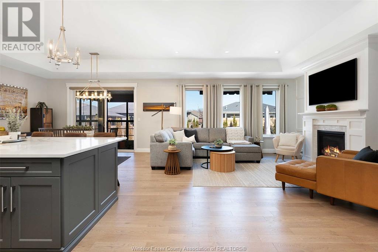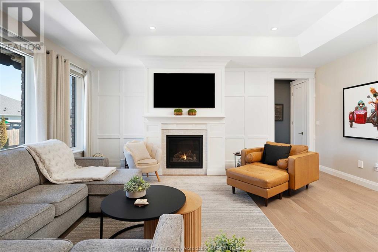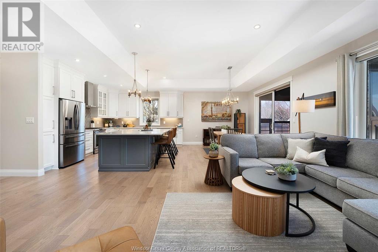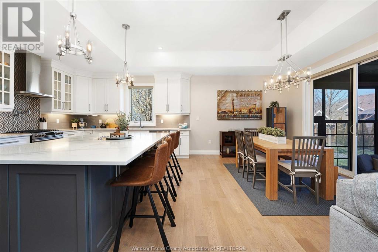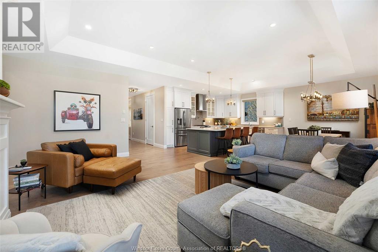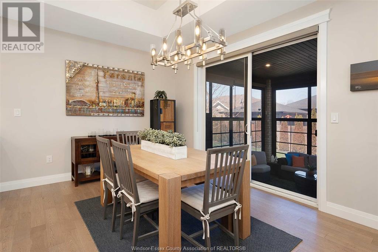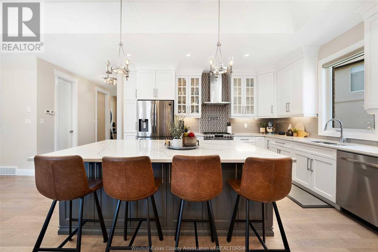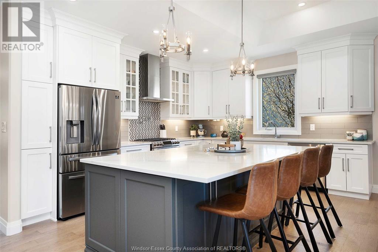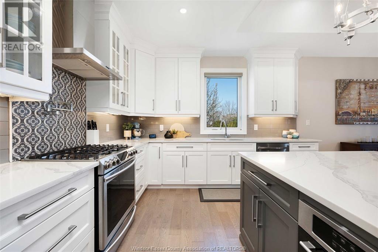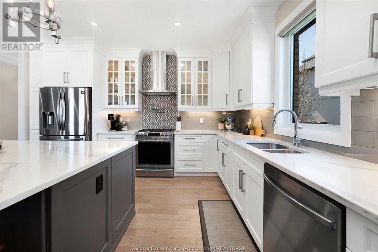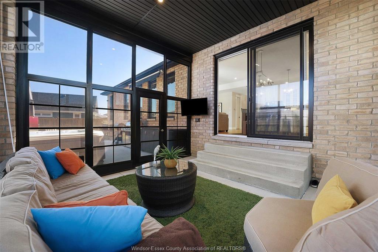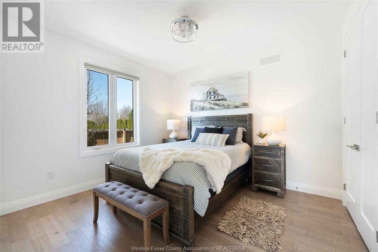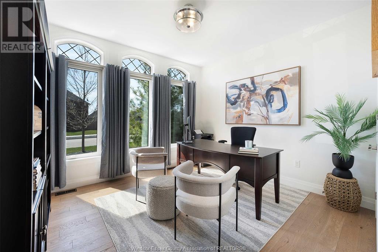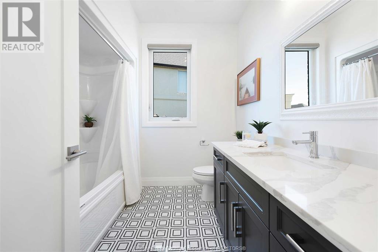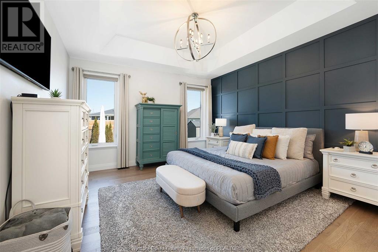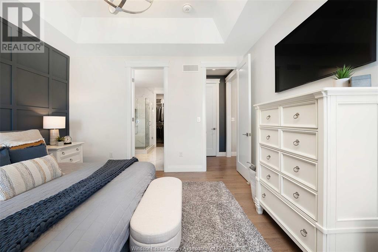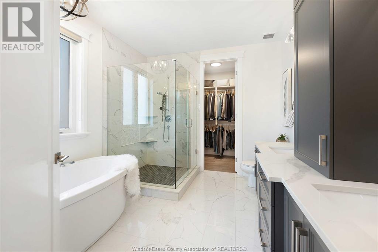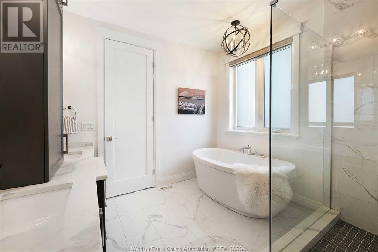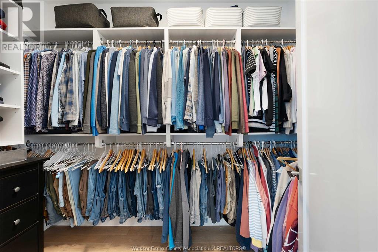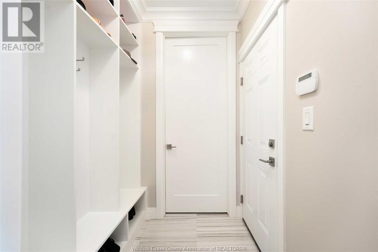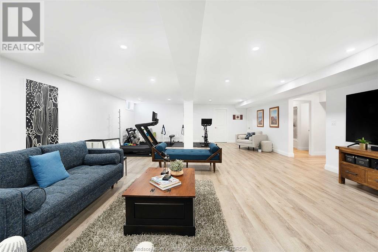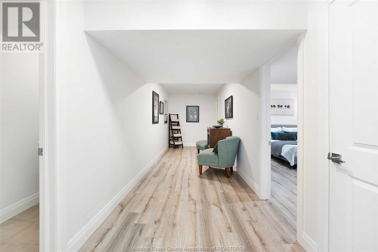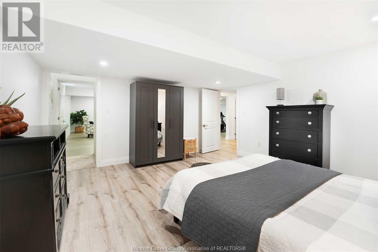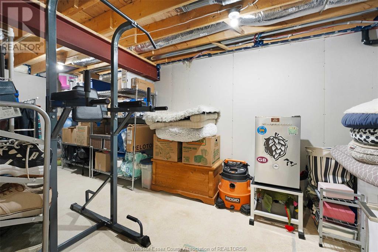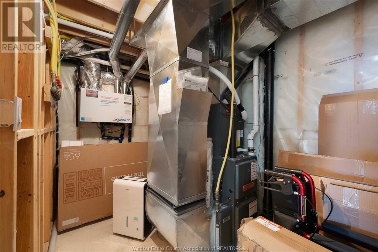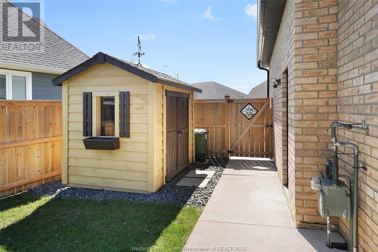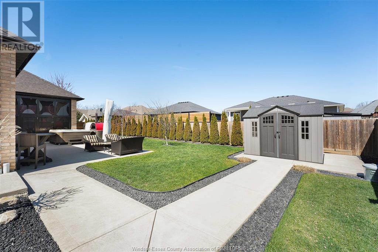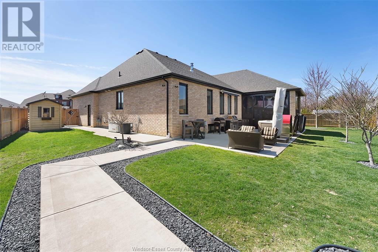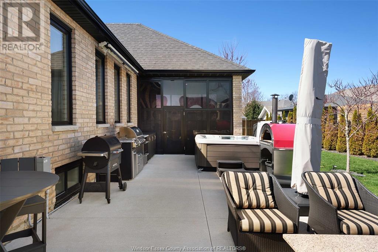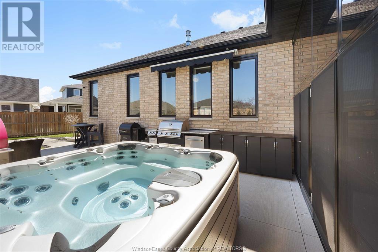4 Bedroom
3 Bathroom
Ranch
Fireplace
Central Air Conditioning
Forced Air, Furnace, Heat Recovery Ventilation (Hrv)
Landscaped
$1,430,000
LOOK NO FURTHER! THIS REFINED CUSTOM RANCH HAS IT ALL ! THE EXQUISITE FACADE IS PERFECTLY COMPLIMENTED BY THE BEAUTIFUL LNDSCPG. ATTENTION TO FINE DETAILS WILL DELIGHT EVEN THE MOST DISCERNING OF BUYERS FOR THIS 3300 SQ FT OF LIVING. THE GRACIOUS FOYER W/DOUBLE DOOR ENTRANCE INTRODUCES THE PREMIER FLOOR PLAN W/9' & 10' CEILINGS, SEAMLESS OAK HRWD & A SOPHISTICATED QUARTZ SELECTION ADORNS THE GOURMET KITCHEN W/W-IN PANTRY & POT FILLER! GATHERING SPACES ARE FLOODED W/NATURAL LIGHT WHILE STILL MAINTAINING INTIMACY. 4 BDRMS, 3 FULL BATHS, PRIMARY W/SPA ENSUITE & W-IN CLST. FULLY FINISHED BSMT, 2+ CAR GARAGE & FENCED YARD. SPECIAL FEATURES - 3 SEASON SUN RM, HOT TUB, OUTDOOR KITCHEN W/AWNING, FULL HOUSE GENERATOR, RADON MONITOR SYSTEM, INTRICATE MILLWORK & DESIGN! THE CONVENIENCE OF TOWN & TONS OF PRIVACY W/THIS STUNNING HOME! CALL TODAY! (id:49269)
Property Details
|
MLS® Number
|
25009095 |
|
Property Type
|
Single Family |
|
Features
|
Double Width Or More Driveway, Finished Driveway, Front Driveway |
Building
|
BathroomTotal
|
3 |
|
BedroomsAboveGround
|
3 |
|
BedroomsBelowGround
|
1 |
|
BedroomsTotal
|
4 |
|
Appliances
|
Hot Tub, Central Vacuum, Dishwasher, Dryer, Refrigerator, Stove, Washer |
|
ArchitecturalStyle
|
Ranch |
|
ConstructedDate
|
2020 |
|
ConstructionStyleAttachment
|
Detached |
|
CoolingType
|
Central Air Conditioning |
|
ExteriorFinish
|
Brick |
|
FireplaceFuel
|
Gas |
|
FireplacePresent
|
Yes |
|
FireplaceType
|
Direct Vent |
|
FlooringType
|
Ceramic/porcelain, Hardwood, Cushion/lino/vinyl |
|
FoundationType
|
Concrete |
|
HeatingFuel
|
Natural Gas |
|
HeatingType
|
Forced Air, Furnace, Heat Recovery Ventilation (hrv) |
|
StoriesTotal
|
1 |
|
Type
|
House |
Parking
|
Attached Garage
|
|
|
Garage
|
|
|
Inside Entry
|
|
Land
|
Acreage
|
No |
|
FenceType
|
Fence |
|
LandscapeFeatures
|
Landscaped |
|
SizeIrregular
|
62.81x120.56 X Irreg Ft |
|
SizeTotalText
|
62.81x120.56 X Irreg Ft |
|
ZoningDescription
|
Res |
Rooms
| Level |
Type |
Length |
Width |
Dimensions |
|
Lower Level |
4pc Bathroom |
|
|
Measurements not available |
|
Lower Level |
Utility Room |
|
|
Measurements not available |
|
Lower Level |
Recreation Room |
|
|
Measurements not available |
|
Lower Level |
Den |
|
|
Measurements not available |
|
Lower Level |
Bedroom |
|
|
Measurements not available |
|
Lower Level |
Bedroom |
|
|
Measurements not available |
|
Main Level |
4pc Bathroom |
|
|
Measurements not available |
|
Main Level |
5pc Ensuite Bath |
|
|
Measurements not available |
|
Main Level |
Storage |
|
|
Measurements not available |
|
Main Level |
Laundry Room |
|
|
Measurements not available |
|
Main Level |
Sunroom |
|
|
Measurements not available |
|
Main Level |
Bedroom |
|
|
Measurements not available |
|
Main Level |
Bedroom |
|
|
Measurements not available |
|
Main Level |
Primary Bedroom |
|
|
Measurements not available |
|
Main Level |
Family Room/fireplace |
|
|
Measurements not available |
|
Main Level |
Eating Area |
|
|
Measurements not available |
|
Main Level |
Kitchen |
|
|
Measurements not available |
|
Main Level |
Foyer |
|
|
Measurements not available |
https://www.realtor.ca/real-estate/28204340/122-blue-jay-crescent-kingsville

