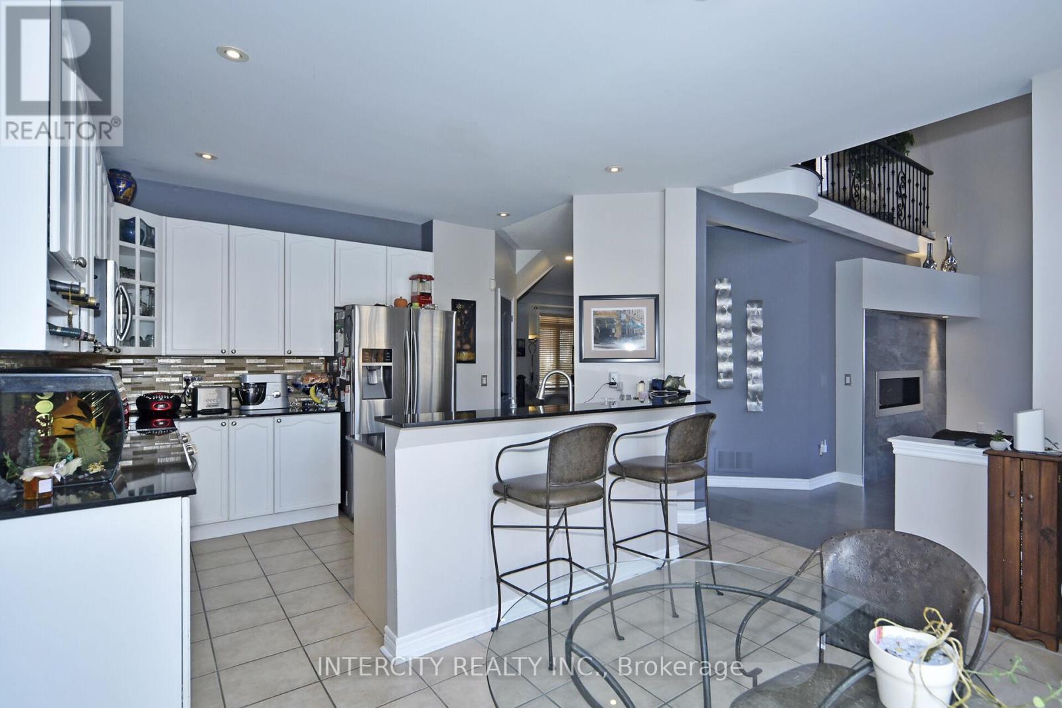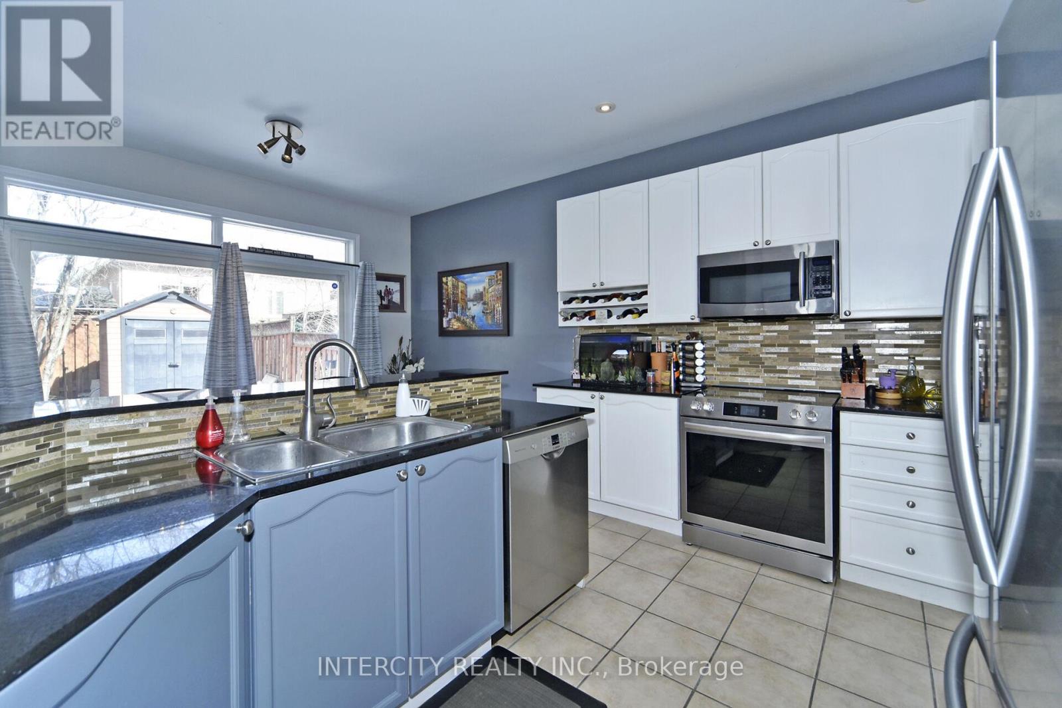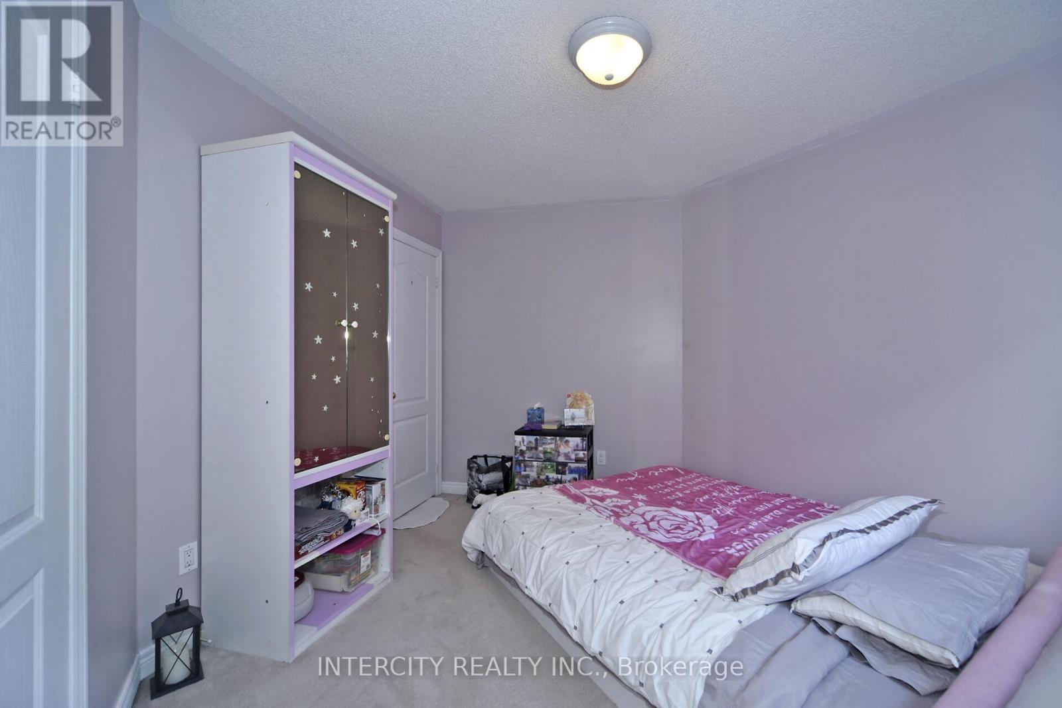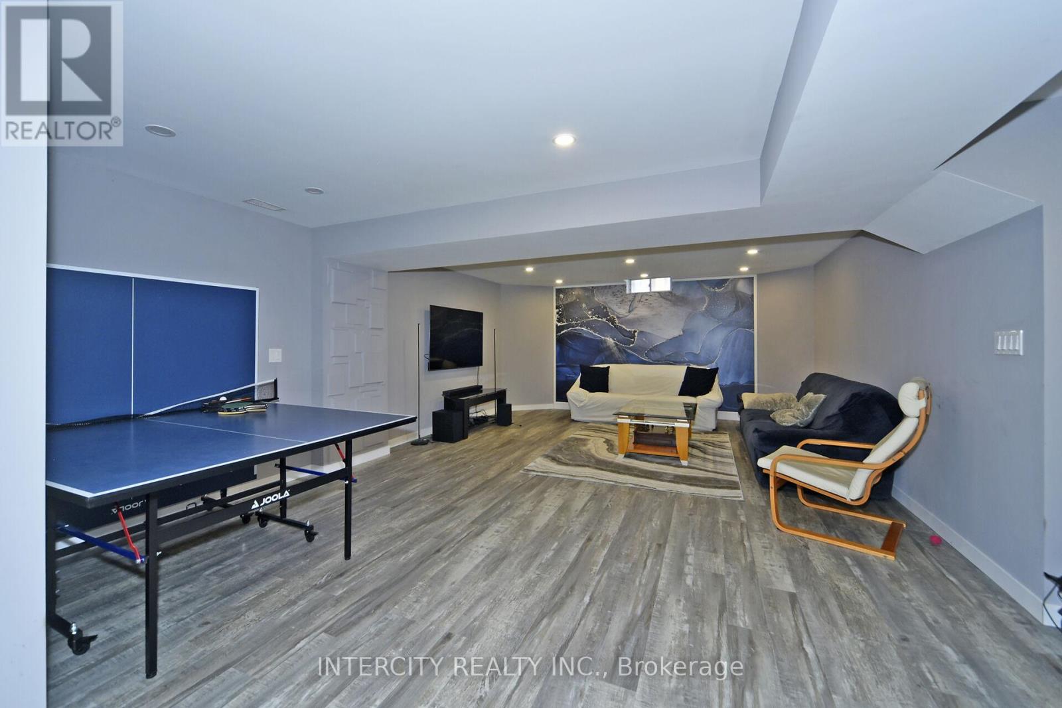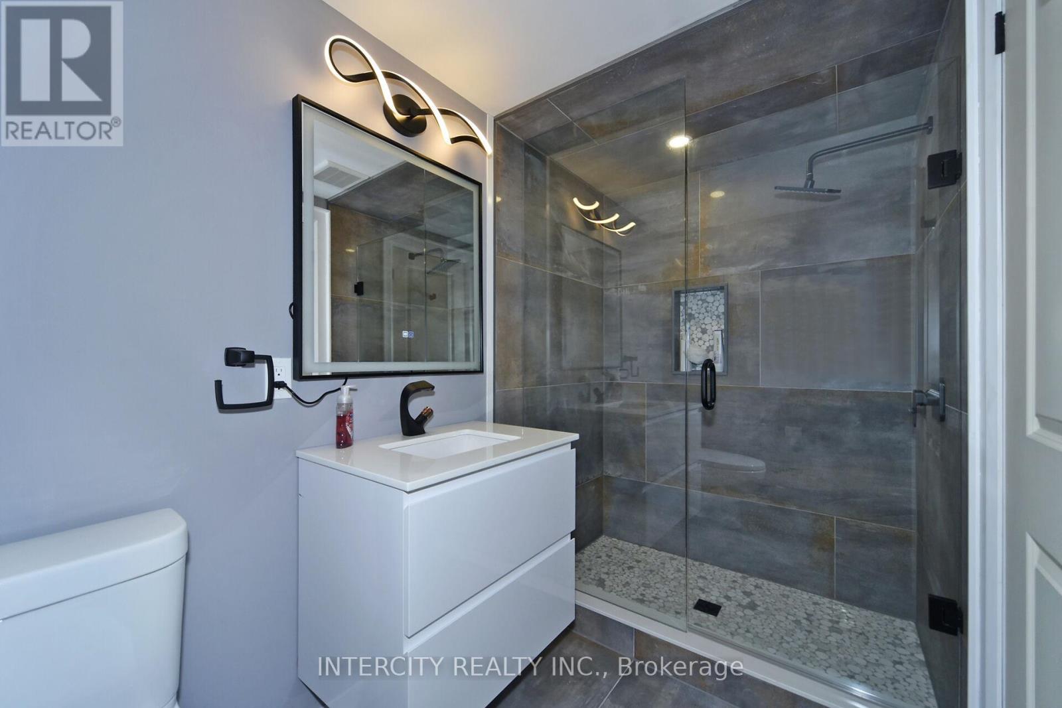6 Bedroom
4 Bathroom
2500 - 3000 sqft
Central Air Conditioning
Forced Air
$1,849,990
Exquisite Heathwood Vivaldi home in sought-after Oak Ridges offers over 4,100 sq.ft. of luxurious living space, including 2,844 sq.ft. above grade. This stunning residence features wide-plank Canadian maple floors, a grand oak staircase with wrought iron railings, and elegant stone baths throughout. The main level boasts 9-foot ceilings, an open-concept layout with a chef's kitchen featuring granite countertops and top-tier appliances, plus a breathtaking family room with 18-foot vaulted ceilings and a cozy Napoleon fireplace. A versatile den could serve as a sixth bedroom. The upper level includes a luxurious primary suite with spa-inspired ensuite and walk-in closet, along with three additional generously-sized bedrooms. The finished basement provides a spacious recreation room, additional bedroom, and modern 3pc bath. Outside, enjoy a private backyard oasis with screened gazebo, storage shed, and tree-lined easement. The property features exceptional curb appeal with a Dodd's double garage featuring epoxy flooring, stone walkway, and inviting front porch. Perfectly located near Highways 400/404 with easy access to top-rated schools, Bond Lake trails, parks, and all amenities. Meticulously maintained by original owners, this home represents a rare opportunity for discerning buyers. (id:49269)
Property Details
|
MLS® Number
|
N12048366 |
|
Property Type
|
Single Family |
|
Community Name
|
Oak Ridges |
|
Features
|
Irregular Lot Size |
|
ParkingSpaceTotal
|
6 |
Building
|
BathroomTotal
|
4 |
|
BedroomsAboveGround
|
4 |
|
BedroomsBelowGround
|
2 |
|
BedroomsTotal
|
6 |
|
Appliances
|
Dryer, Washer, Window Coverings |
|
BasementDevelopment
|
Unfinished |
|
BasementType
|
N/a (unfinished) |
|
ConstructionStyleAttachment
|
Detached |
|
CoolingType
|
Central Air Conditioning |
|
ExteriorFinish
|
Brick |
|
FlooringType
|
Hardwood |
|
FoundationType
|
Poured Concrete |
|
HalfBathTotal
|
1 |
|
HeatingFuel
|
Natural Gas |
|
HeatingType
|
Forced Air |
|
StoriesTotal
|
2 |
|
SizeInterior
|
2500 - 3000 Sqft |
|
Type
|
House |
|
UtilityWater
|
Municipal Water |
Parking
Land
|
Acreage
|
No |
|
Sewer
|
Sanitary Sewer |
|
SizeDepth
|
114 Ft ,3 In |
|
SizeFrontage
|
40 Ft ,3 In |
|
SizeIrregular
|
40.3 X 114.3 Ft ; 39.40 X 106.69 |
|
SizeTotalText
|
40.3 X 114.3 Ft ; 39.40 X 106.69 |
Rooms
| Level |
Type |
Length |
Width |
Dimensions |
|
Second Level |
Primary Bedroom |
5.59 m |
4.78 m |
5.59 m x 4.78 m |
|
Second Level |
Bedroom 2 |
3.33 m |
3.63 m |
3.33 m x 3.63 m |
|
Second Level |
Bedroom 3 |
3.53 m |
3.05 m |
3.53 m x 3.05 m |
|
Second Level |
Bedroom 4 |
4.67 m |
3 m |
4.67 m x 3 m |
|
Second Level |
Recreational, Games Room |
4.6 m |
3.38 m |
4.6 m x 3.38 m |
|
Ground Level |
Kitchen |
5.33 m |
3.96 m |
5.33 m x 3.96 m |
|
Ground Level |
Great Room |
4.1 m |
4.78 m |
4.1 m x 4.78 m |
|
Ground Level |
Dining Room |
6.6 m |
3.61 m |
6.6 m x 3.61 m |
|
Ground Level |
Living Room |
6.6 m |
3.61 m |
6.6 m x 3.61 m |
|
Ground Level |
Den |
3 m |
2.84 m |
3 m x 2.84 m |
https://www.realtor.ca/real-estate/28089528/122-estate-garden-drive-richmond-hill-oak-ridges-oak-ridges














