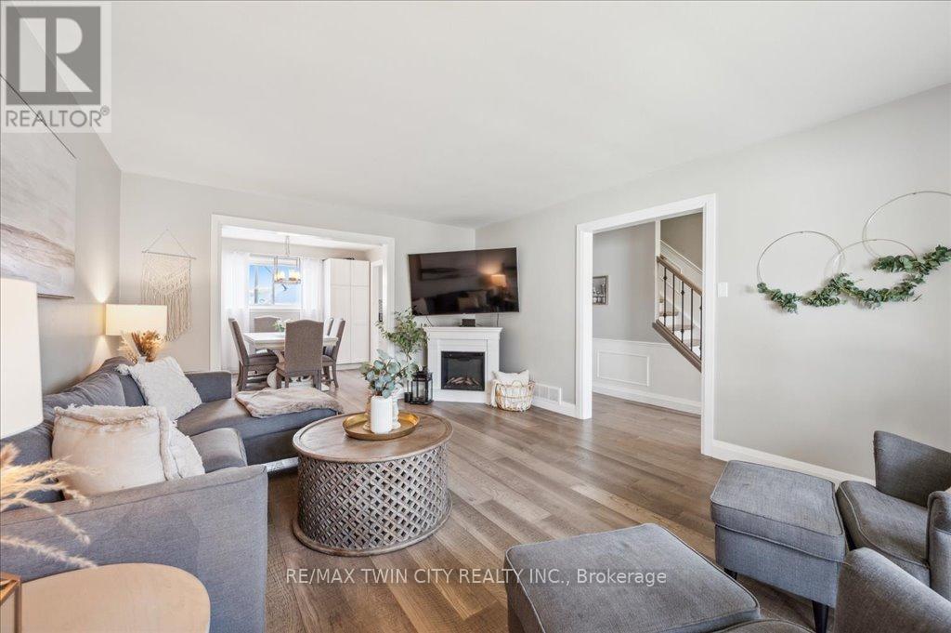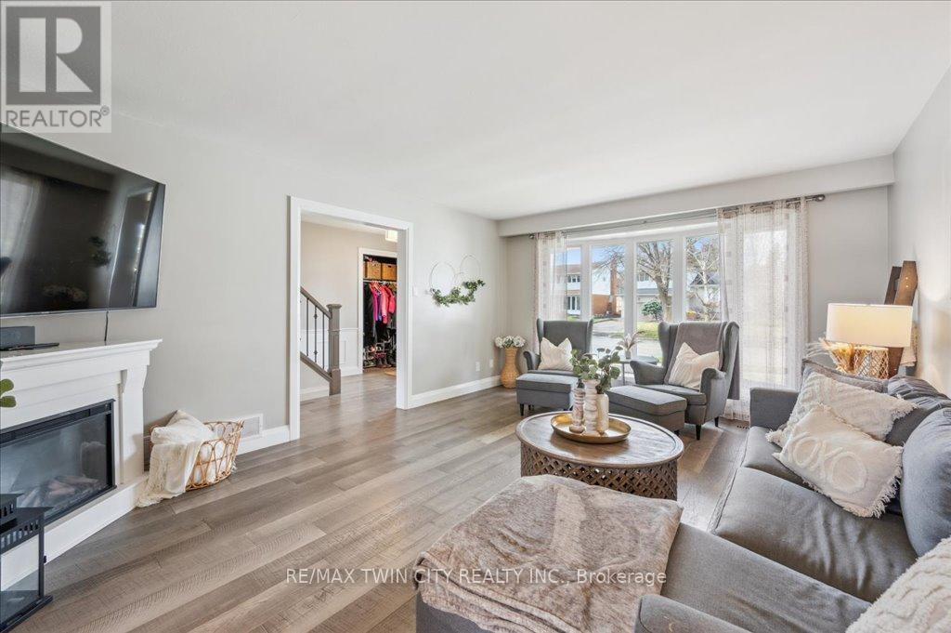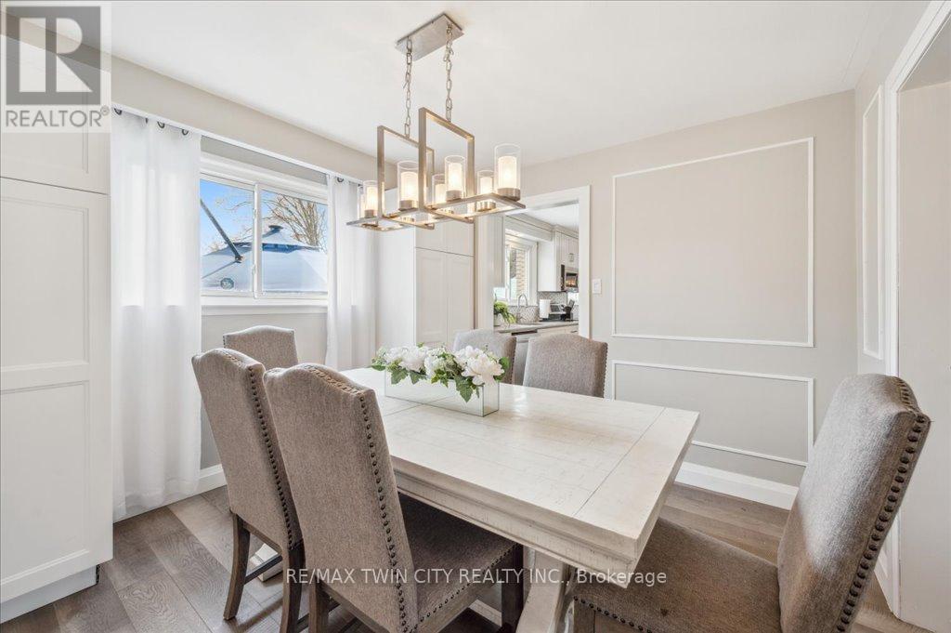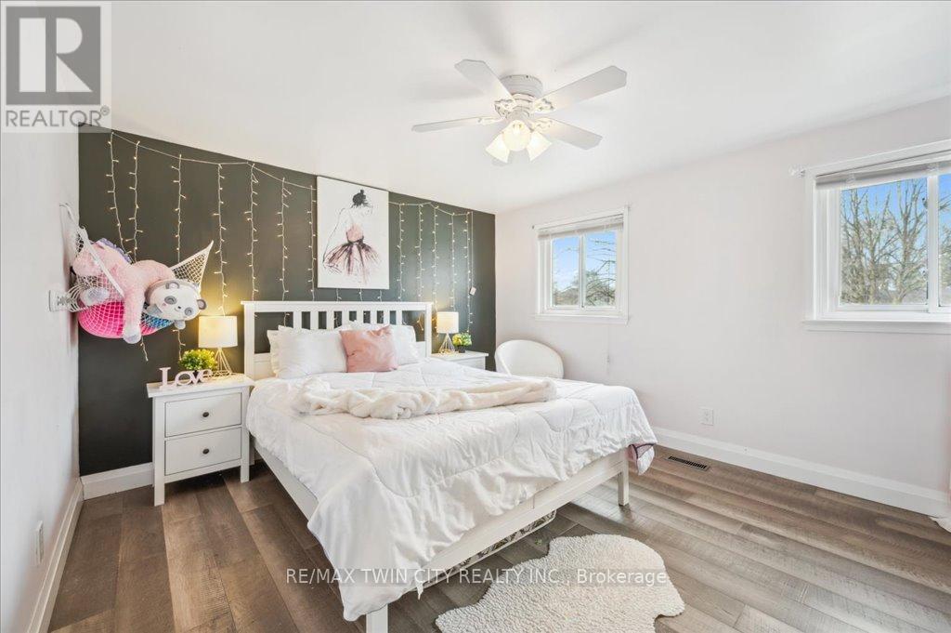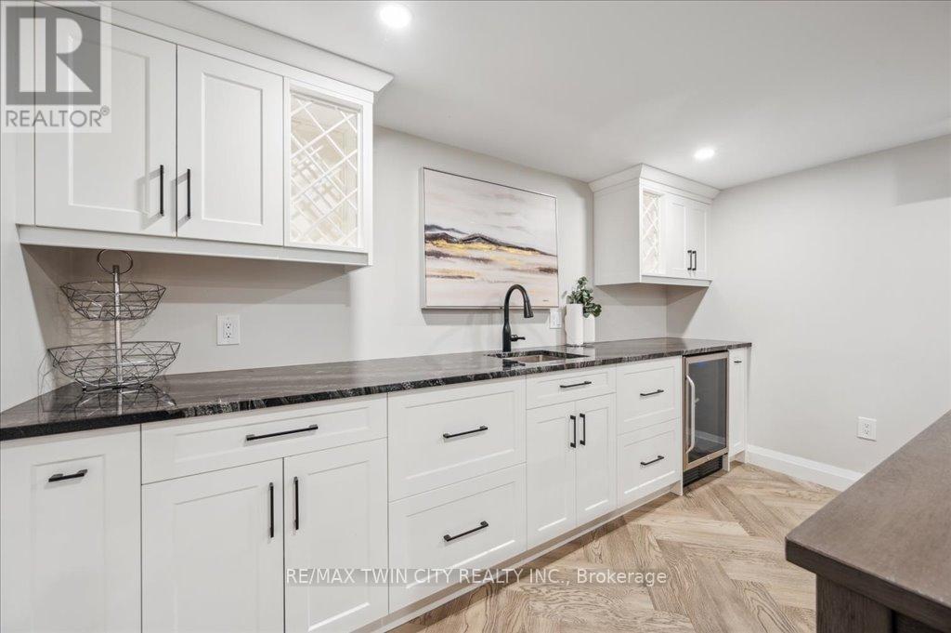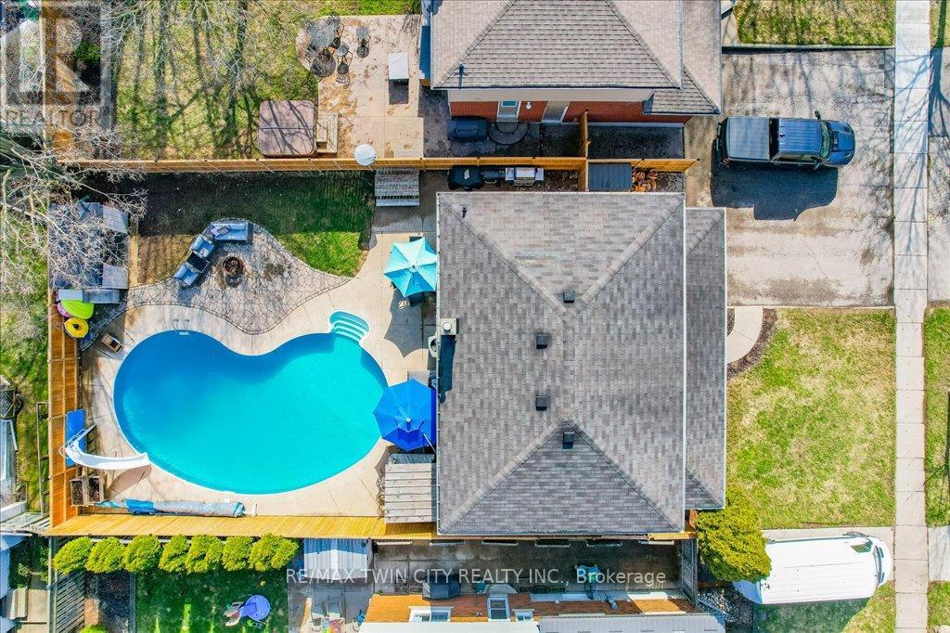4 Bedroom
3 Bathroom
1500 - 2000 sqft
Fireplace
Inground Pool
Central Air Conditioning
Forced Air
Landscaped
$799,900
Welcome to your dream home in the highly sought-after Forest Heights area of Kitchener! This beautifully upgraded detached 2-storey residence offers over 2400 sqft of thoughtfully designed living space, featuring 4 bedrooms and 3 bathrooms. Step inside to discover an L-shaped layout that seamlessly flows from the stunning kitchen into the dining and living areas, perfect for both entertaining and everyday living. The heart of the home is a massive center island topped with luxurious quartz countertops, complemented by a dedicated coffee station and pantry for added convenience. Enjoy easy access to your private, fenced backyard through a side entrance, leading to an outdoor oasis complete with a sparkling pool, tiki bar, and concrete patioideal for summer gatherings. The fully finished basement features a cozy fireplace, custom built-ins, a stylish wet bar, and plenty of space for relaxation or hosting guests. Curb appeal is unmatched with a professionally designed concrete walkway and tasteful landscaping. This is a home that perfectly blends style, function, and outdoor living, in one of Kitcheners most desirable neighborhoods. Dont miss your chance to make this incredible property yours! Paint (2020), Flooring (2018) , Doors on main floor (2020), Kitchen (2018), Stove, dishwasher and bar fridge on main floor (2018), Fridge (2020) Basement Reno (2021), Washer and dryer (2020), Basement bathroom (2021), Pool heater (2020), Pool Liner (2020), Upstairs bathroom (2018), Stone in backyard (2022), Granite on Tik bar (2020), Garage door (2022), Basement bar fridge (2021), Bedroom fans (2022), Primary bedroom fan (2025), Basement bathroom light (2025), Shed and concert pad (2022),Dining room cabinets (2023). (id:49269)
Property Details
|
MLS® Number
|
X12092514 |
|
Property Type
|
Single Family |
|
AmenitiesNearBy
|
Public Transit, Schools, Place Of Worship, Hospital |
|
CommunityFeatures
|
Community Centre |
|
EquipmentType
|
Water Heater |
|
ParkingSpaceTotal
|
3 |
|
PoolType
|
Inground Pool |
|
RentalEquipmentType
|
Water Heater |
|
Structure
|
Porch, Shed |
Building
|
BathroomTotal
|
3 |
|
BedroomsAboveGround
|
4 |
|
BedroomsTotal
|
4 |
|
Age
|
51 To 99 Years |
|
Amenities
|
Fireplace(s) |
|
Appliances
|
Water Softener, Dishwasher, Dryer, Freezer, Microwave, Hood Fan, Stove, Washer, Wine Fridge, Refrigerator |
|
BasementDevelopment
|
Finished |
|
BasementType
|
Full (finished) |
|
ConstructionStyleAttachment
|
Detached |
|
CoolingType
|
Central Air Conditioning |
|
ExteriorFinish
|
Brick, Vinyl Siding |
|
FireplacePresent
|
Yes |
|
FireplaceTotal
|
1 |
|
FoundationType
|
Concrete |
|
HalfBathTotal
|
1 |
|
HeatingFuel
|
Natural Gas |
|
HeatingType
|
Forced Air |
|
StoriesTotal
|
2 |
|
SizeInterior
|
1500 - 2000 Sqft |
|
Type
|
House |
|
UtilityWater
|
Municipal Water |
Parking
Land
|
Acreage
|
No |
|
FenceType
|
Fully Fenced, Fenced Yard |
|
LandAmenities
|
Public Transit, Schools, Place Of Worship, Hospital |
|
LandscapeFeatures
|
Landscaped |
|
Sewer
|
Sanitary Sewer |
|
SizeDepth
|
150 Ft |
|
SizeFrontage
|
50 Ft |
|
SizeIrregular
|
50 X 150 Ft |
|
SizeTotalText
|
50 X 150 Ft |
Rooms
| Level |
Type |
Length |
Width |
Dimensions |
|
Basement |
Laundry Room |
3.1 m |
2.1 m |
3.1 m x 2.1 m |
|
Basement |
Utility Room |
3.1 m |
3.9 m |
3.1 m x 3.9 m |
|
Basement |
Bathroom |
1.4 m |
2 m |
1.4 m x 2 m |
|
Basement |
Other |
3.7 m |
2.7 m |
3.7 m x 2.7 m |
|
Basement |
Recreational, Games Room |
5.5 m |
6 m |
5.5 m x 6 m |
|
Main Level |
Living Room |
5.2 m |
3.9 m |
5.2 m x 3.9 m |
|
Main Level |
Dining Room |
3.2 m |
3.3 m |
3.2 m x 3.3 m |
|
Main Level |
Kitchen |
5.4 m |
3.2 m |
5.4 m x 3.2 m |
|
Main Level |
Bathroom |
1.5 m |
1.2 m |
1.5 m x 1.2 m |
|
Upper Level |
Primary Bedroom |
3.5 m |
4.6 m |
3.5 m x 4.6 m |
|
Upper Level |
Bedroom 2 |
3.6 m |
3.3 m |
3.6 m x 3.3 m |
|
Upper Level |
Bedroom 3 |
3.5 m |
3.9 m |
3.5 m x 3.9 m |
|
Upper Level |
Bedroom 4 |
3.5 m |
2.5 m |
3.5 m x 2.5 m |
|
Upper Level |
Bathroom |
3.6 m |
2.3 m |
3.6 m x 2.3 m |
https://www.realtor.ca/real-estate/28190159/122-forestwood-drive-kitchener









