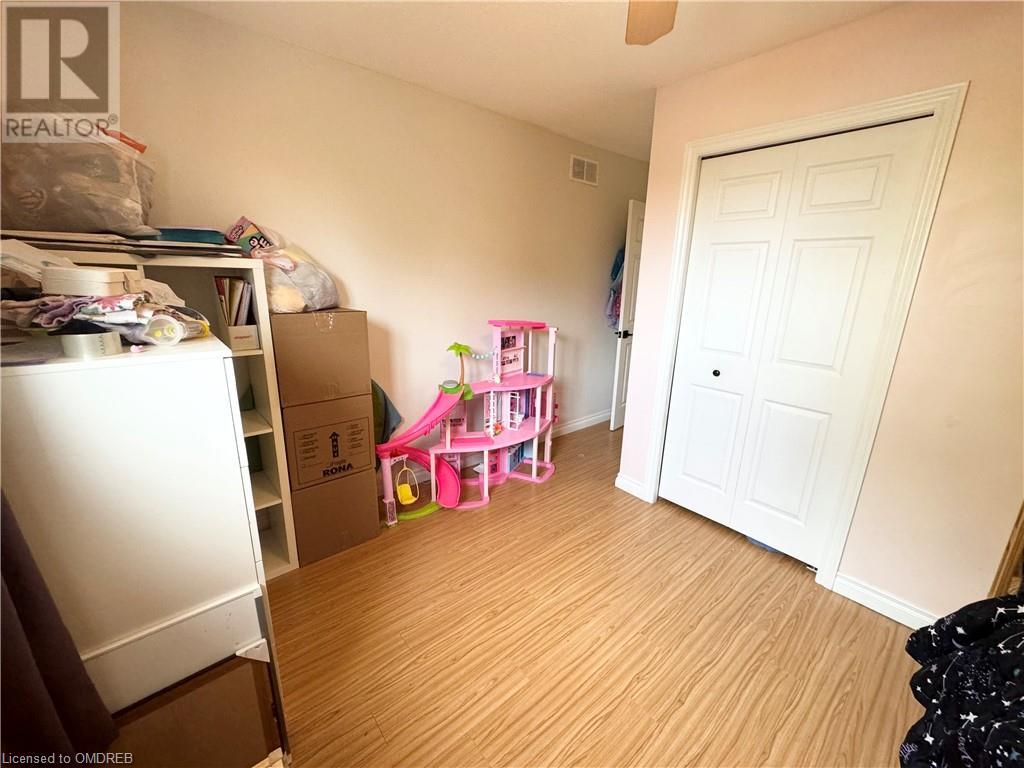3 Bedroom
1 Bathroom
1090 sqft
Central Air Conditioning
Forced Air
$2,600 Monthly
Beautiful spacious 3 bedroom upper unit located in the highly desirable Templemead area, nestled on Hamilton Mountain. Boasting many desirable features, including a cozy living room, dining room with decorative wall, a fully equipped kitchen, three generously proportioned bedrooms, and a 4-piece bathroom, this residence offers unparalleled comfort and convenience. The kitchen features ample cabinets appliances, a decorative backsplash, creating an inviting ambiance for culinary endeavors. Additionally, the convenience of separate laundry facilities within the unit adds to the ease of everyday living. Upper unit has their own patio at side of home and one parking spot. Also included is a shared shed in the backyard. Street parking available. Situated in close proximity to an array of amenities and just minutes away from the LINC, this prime location ensures easy access to shopping, dining, entertainment, and transportation options. Close to all amenities. Tenant to pay 70% of utilities. Unit available August 1. (id:49269)
Property Details
|
MLS® Number
|
40615281 |
|
Property Type
|
Single Family |
|
Amenities Near By
|
Park, Place Of Worship, Public Transit, Schools |
|
Community Features
|
Community Centre |
|
Equipment Type
|
Water Heater |
|
Features
|
Paved Driveway |
|
Parking Space Total
|
1 |
|
Rental Equipment Type
|
Water Heater |
|
Structure
|
Shed |
Building
|
Bathroom Total
|
1 |
|
Bedrooms Above Ground
|
3 |
|
Bedrooms Total
|
3 |
|
Appliances
|
Dishwasher, Dryer, Refrigerator, Stove, Washer, Hood Fan |
|
Basement Type
|
None |
|
Constructed Date
|
1988 |
|
Construction Style Attachment
|
Detached |
|
Cooling Type
|
Central Air Conditioning |
|
Exterior Finish
|
Brick |
|
Foundation Type
|
Poured Concrete |
|
Heating Fuel
|
Natural Gas |
|
Heating Type
|
Forced Air |
|
Size Interior
|
1090 Sqft |
|
Type
|
House |
|
Utility Water
|
Municipal Water |
Land
|
Access Type
|
Highway Nearby |
|
Acreage
|
No |
|
Land Amenities
|
Park, Place Of Worship, Public Transit, Schools |
|
Sewer
|
Municipal Sewage System |
|
Size Depth
|
100 Ft |
|
Size Frontage
|
33 Ft |
|
Size Total Text
|
Under 1/2 Acre |
|
Zoning Description
|
R-4 |
Rooms
| Level |
Type |
Length |
Width |
Dimensions |
|
Second Level |
4pc Bathroom |
|
|
Measurements not available |
|
Second Level |
Bedroom |
|
|
10'0'' x 9'0'' |
|
Second Level |
Bedroom |
|
|
12'1'' x 9'2'' |
|
Second Level |
Primary Bedroom |
|
|
15'1'' x 11'5'' |
|
Main Level |
Kitchen |
|
|
20'1'' x 8'2'' |
|
Main Level |
Dining Room |
|
|
10'0'' x 10'0'' |
|
Main Level |
Living Room |
|
|
18'3'' x 10'0'' |
https://www.realtor.ca/real-estate/27126465/122-ironwood-crescent-unit-upper-hamilton


















