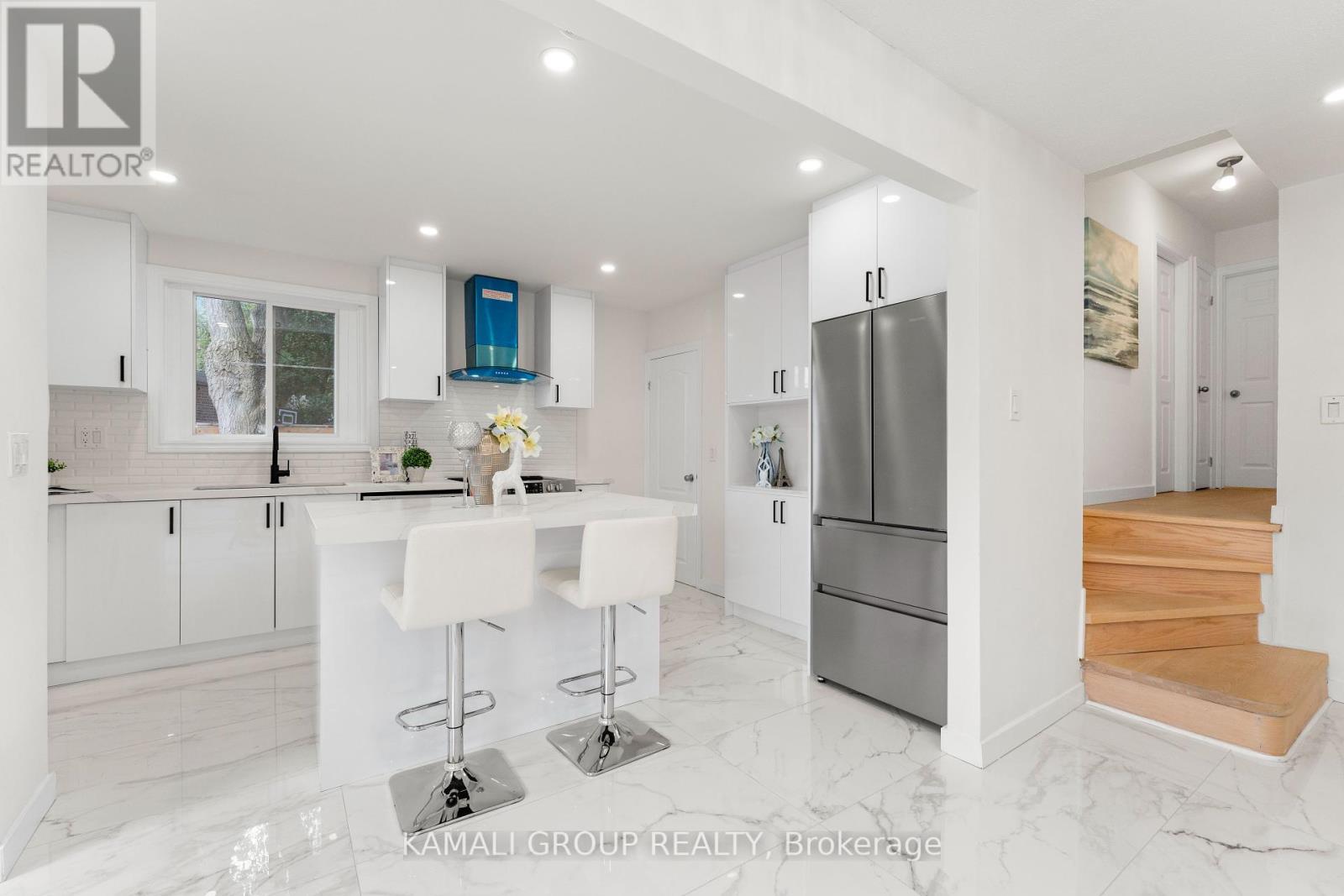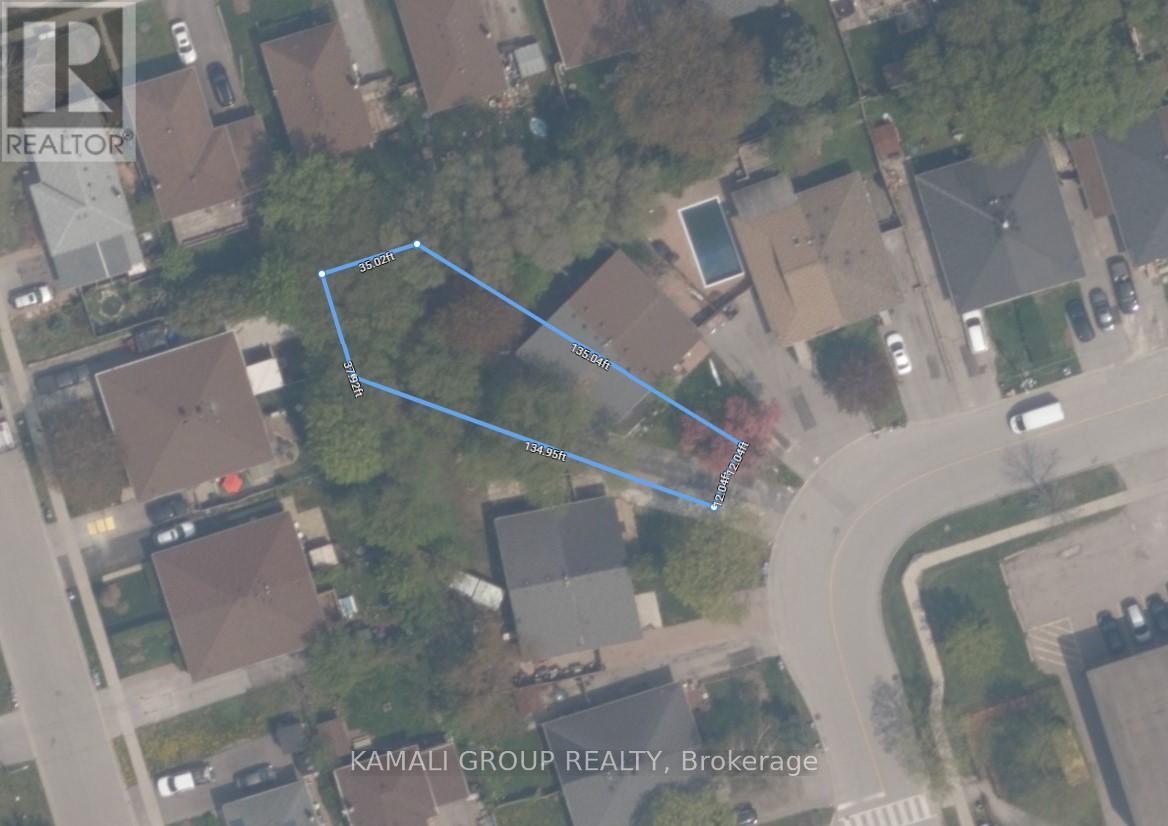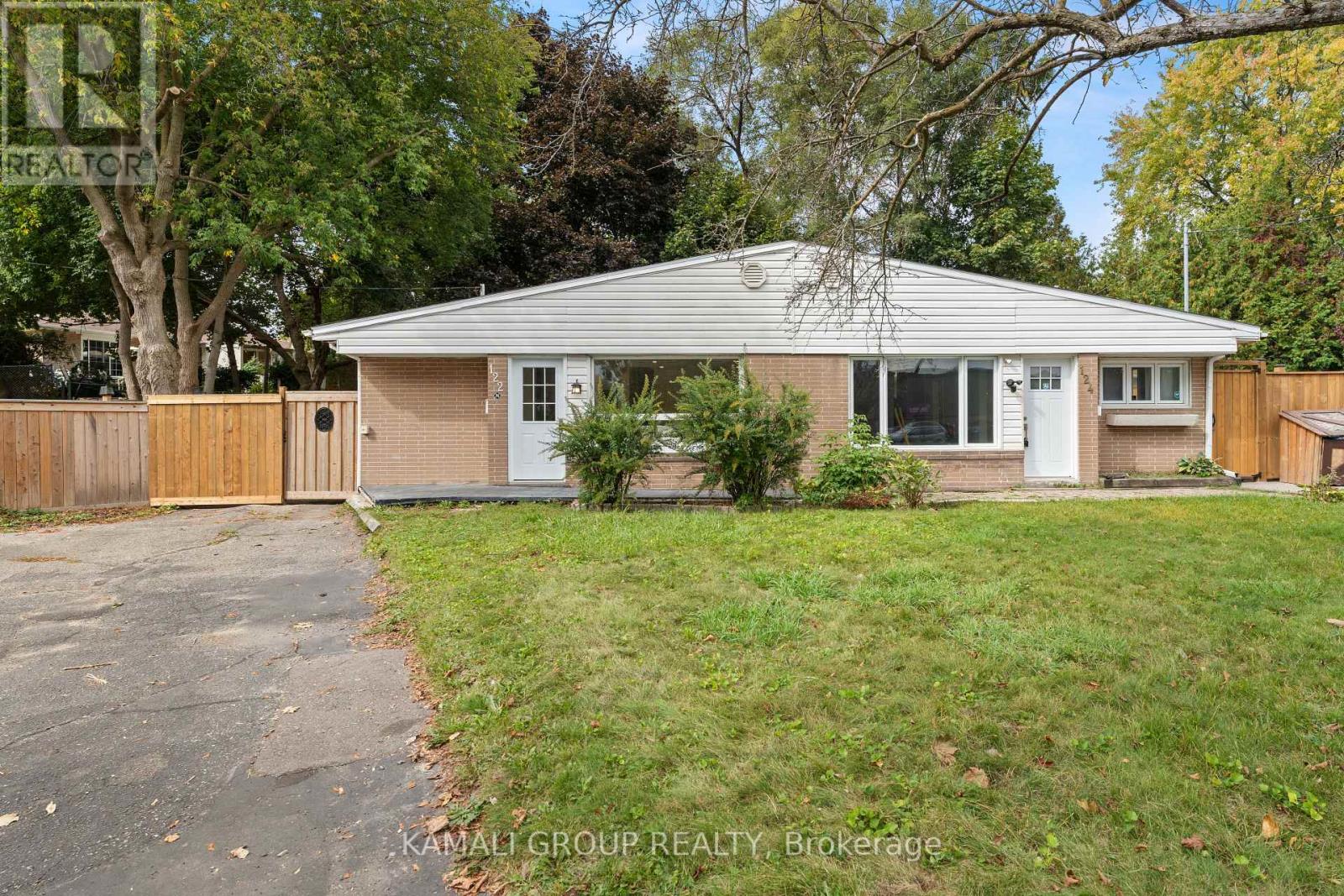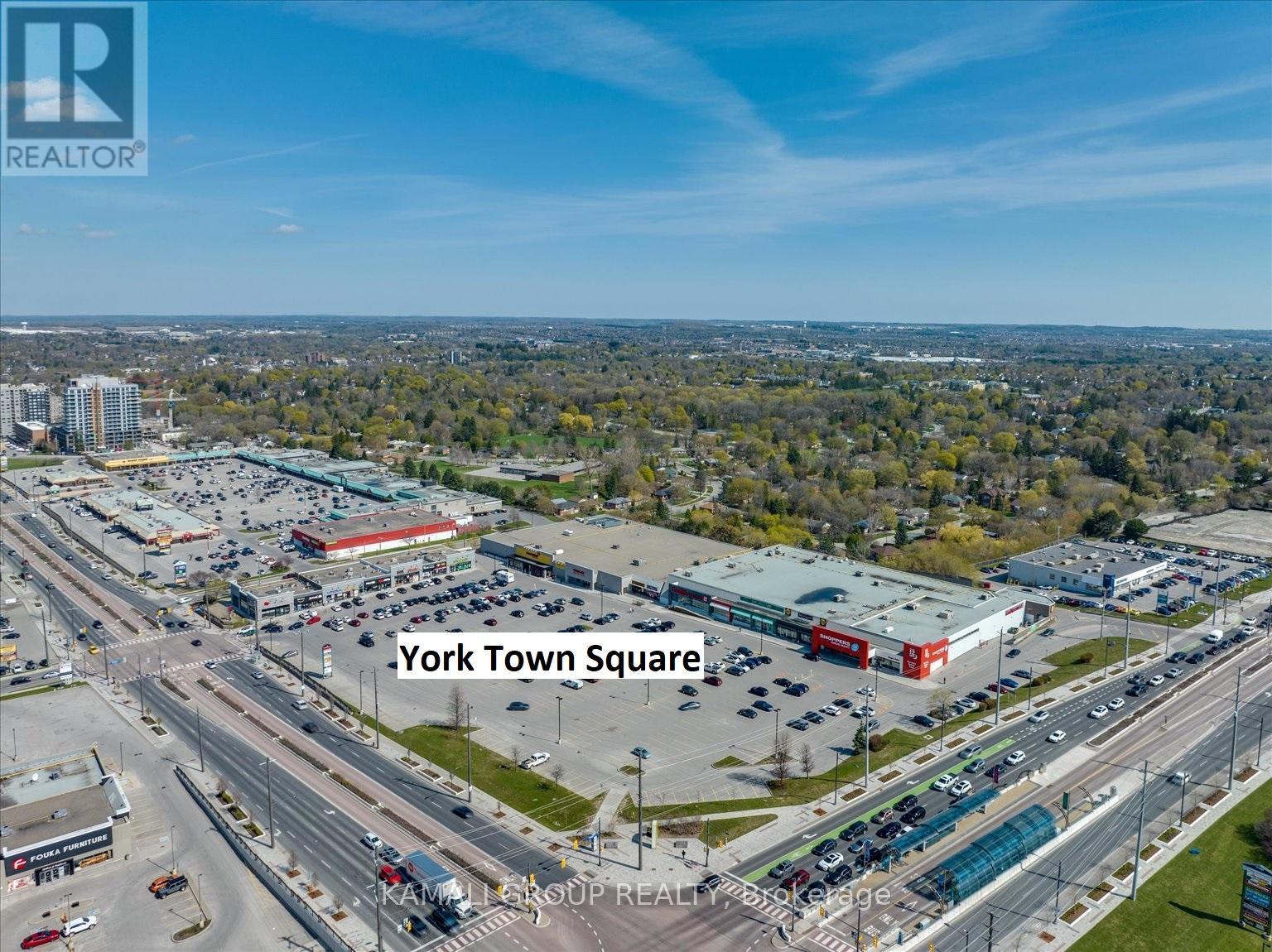122 Longford Drive Newmarket (Bristol-London), Ontario L3Y 2Y5
$975,000
Rare-Find!! LEGAL BASEMENT APARTMENT (ADU) REGISTERED WITH THE TOWN OF NEWMARKET (Registration #: 2009-0067)! Premium Sized Lot With Over 5,700 Sqft Lot Area, Backyard Widens To Over 50ft & Over 135ft Deep Lot! Rare-Find Master Bedroom With Master Ensuite!! 2023 Renovated, 3+1 Bedrooms & 3 BATHROOMS! 2 Self-Contained Units, Separate Entrance To Legal Basement Apartment With Legal Potential Rental Income! 2 Sets Of Separate Washers & Dryers, Vacant, Move-In Or Rent! Huge Dream Backyard With Lots Of Privacy, Potential Rental Income Of $4,600 ($2,900 + $1,700) + Utilities! Renovated Featuring Modern Kitchen With Large Centre Island, Primary Bedroom With Ensuite 3pc Bathroom, Legal Basement Apartment (ADU) With Separate Entrance, Interior Main Floor Access To Basement, Large Storage Area, Pot Lights Throughout, No Sidewalk, Steps To Upper Canada Mall, Newmarket Go-Station, Tim Hortons & Newmarket Plaza Shopping Centre, Shops Along Main St Newmarket, Minutes To Highway 400 & 404, Public-In-Person Open House Saturday & Sunday, October 19th & 20th, 1-4P.M. **** EXTRAS **** PREMIUM SIZED LOT, Over 135ft Deep! Legal Bsmt Apt Registered With The Town Of Newmarket!2 Self-Contained Units,Vacant-Potential Rental Income Of $4,600 ($2,900 + $1,700)+Utilities! 3+1 Bedrms With 3 Bathrms! Primary Bedrm With 3pc Ensuite! (id:49269)
Open House
This property has open houses!
1:00 pm
Ends at:4:00 pm
1:00 pm
Ends at:4:00 pm
Property Details
| MLS® Number | N9391590 |
| Property Type | Single Family |
| Community Name | Bristol-London |
| AmenitiesNearBy | Park, Public Transit, Schools, Hospital |
| CommunityFeatures | Community Centre |
| Features | Wooded Area, Irregular Lot Size, In-law Suite |
| ParkingSpaceTotal | 3 |
Building
| BathroomTotal | 3 |
| BedroomsAboveGround | 3 |
| BedroomsBelowGround | 1 |
| BedroomsTotal | 4 |
| BasementFeatures | Apartment In Basement, Separate Entrance |
| BasementType | N/a |
| ConstructionStyleAttachment | Semi-detached |
| ConstructionStyleSplitLevel | Backsplit |
| CoolingType | Central Air Conditioning |
| ExteriorFinish | Brick |
| FoundationType | Block |
| HeatingFuel | Natural Gas |
| HeatingType | Forced Air |
| Type | House |
| UtilityWater | Municipal Water |
Land
| Acreage | No |
| LandAmenities | Park, Public Transit, Schools, Hospital |
| Sewer | Sanitary Sewer |
| SizeDepth | 135 Ft |
| SizeFrontage | 24 Ft ,8 In |
| SizeIrregular | 24.72 X 135.04 Ft ; Pie-shaped Lot! |
| SizeTotalText | 24.72 X 135.04 Ft ; Pie-shaped Lot! |
| ZoningDescription | Legal Basement Apartment (adu)! |
Rooms
| Level | Type | Length | Width | Dimensions |
|---|---|---|---|---|
| Basement | Living Room | 4.3 m | 3.24 m | 4.3 m x 3.24 m |
| Basement | Kitchen | 2.67 m | 1.98 m | 2.67 m x 1.98 m |
| Basement | Bedroom | 3.24 m | 2.42 m | 3.24 m x 2.42 m |
| Main Level | Living Room | 6.25 m | 3.37 m | 6.25 m x 3.37 m |
| Main Level | Dining Room | 6.25 m | 3.37 m | 6.25 m x 3.37 m |
| Main Level | Kitchen | 4.44 m | 3.38 m | 4.44 m x 3.38 m |
| Upper Level | Primary Bedroom | 3.86 m | 2.79 m | 3.86 m x 2.79 m |
| Upper Level | Bedroom 2 | 4.1 m | 2.83 m | 4.1 m x 2.83 m |
| Upper Level | Bedroom 3 | 3.01 m | 2.42 m | 3.01 m x 2.42 m |
Interested?
Contact us for more information










































