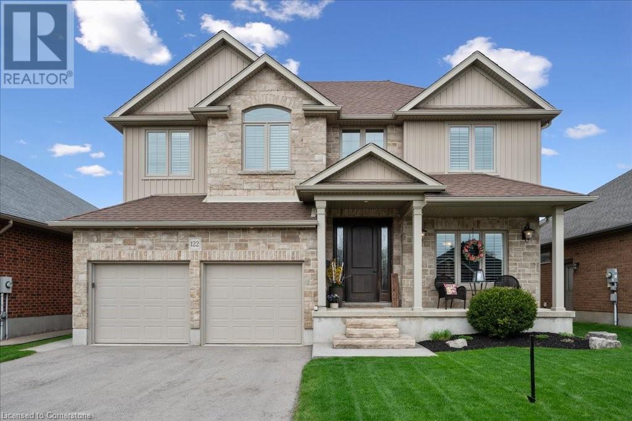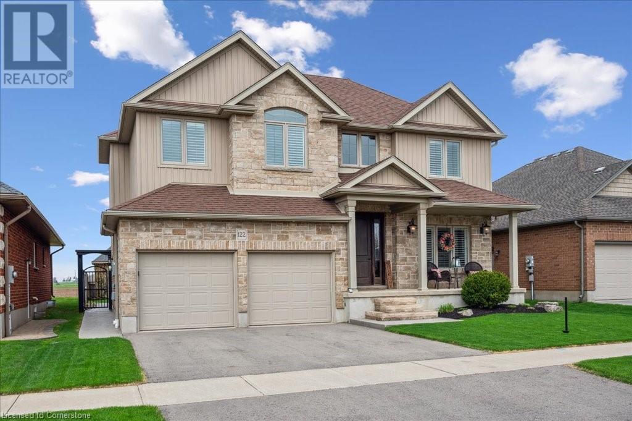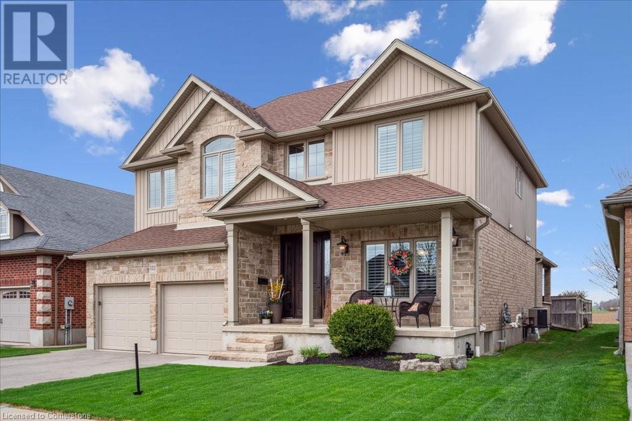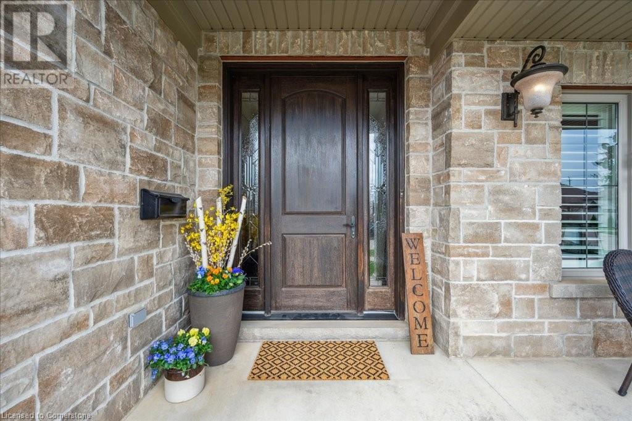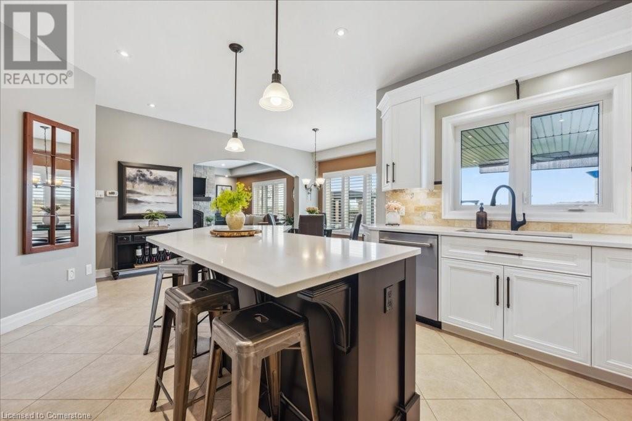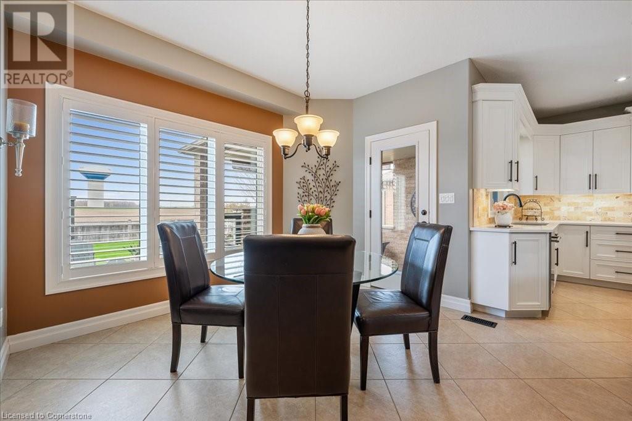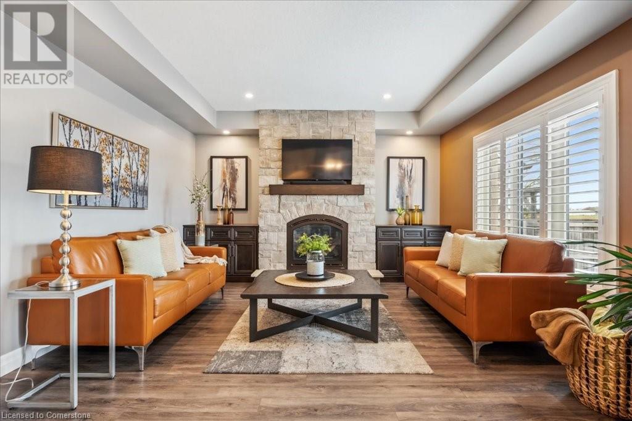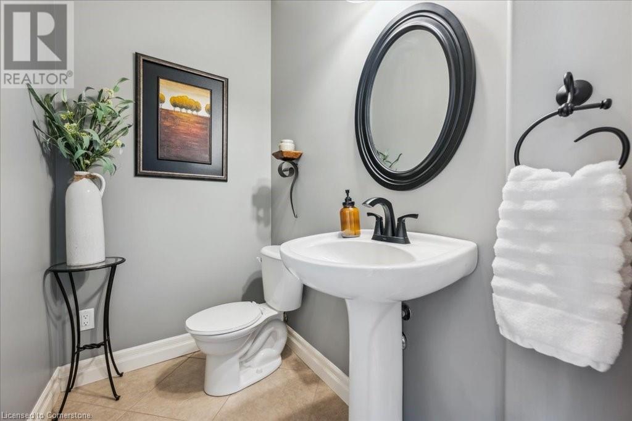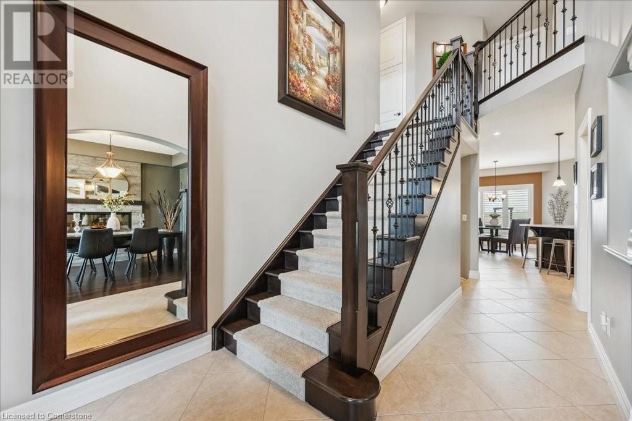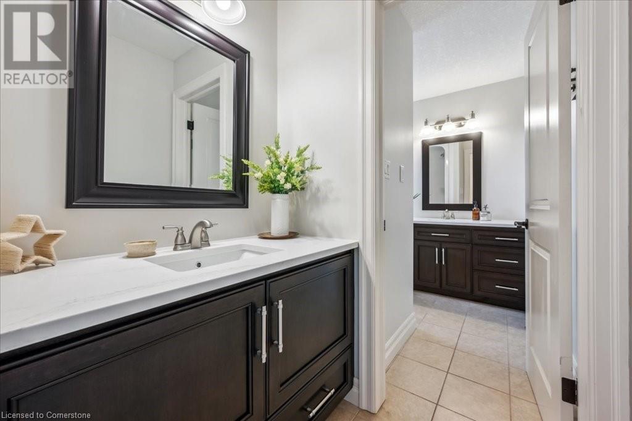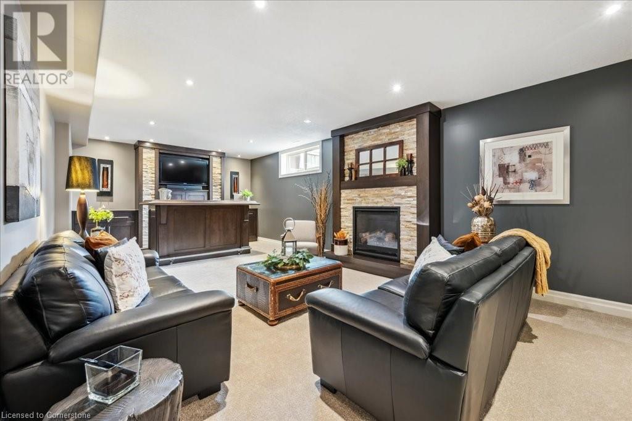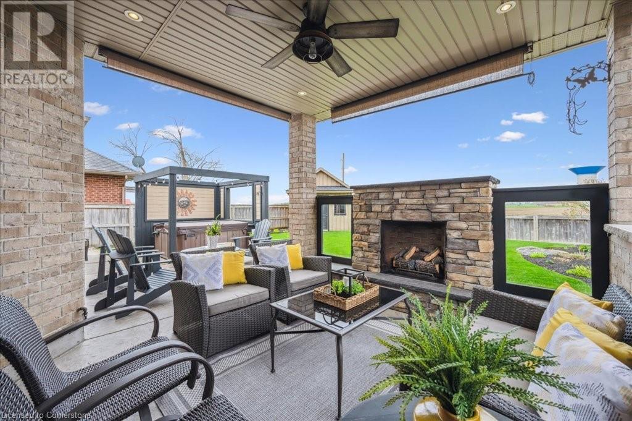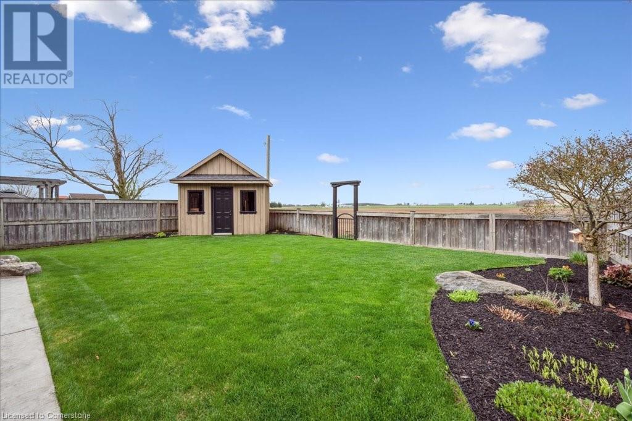3 Bedroom
4 Bathroom
3574 sqft
2 Level
Fireplace
Central Air Conditioning
Forced Air
Landscaped
$1,197,000
WOW! Be prepared to be impressed with this move in ready, custom built 2 story home, nestled in the quaint community of Elmira. This beautifully designed home blends modern comfort with custom craftsmanship throughout. The outside of the home features a neutral stone front finish, 2 oversized garages, and an impressive custom wood door which makes for a grand entrance into the home. Out back enjoy the farmland and no backyard neighbours and your sunsets in your hot tub with privacy enjoyed by a custom pergola. The cooler nights you can nestle in by the outdoor built in gas fireplace on your concrete patio while watching the ball game on the outdoor TV. The property inside features an inviting front entrance way and a great bonus space when you walk in the door which can be used as an office, dining or sitting area and includes an electric fireplace feature wall. As you head into the home you will notice many unique architectural details including handcrafted woodwork, custom built ins throughout, an open concept kitchen with quartz counters and a spacious living room area with a custom stone fireplace. 3 Large bedrooms upstairs are spread out and all have great light and large windows. The kids will have a place to do schoolwork in the nook located at the top of the stairs. The oversized master enjoys a gas fireplace, large walk in closet and ensuite with shower and soaker tub. Downstairs offers an impressive bar and entertaining area and plenty of space for that 4th bedroom if needed. Many upgrades have been done to this home including All Appliances (22-24) Driveway 2023, Kitchen reno including countertops and cabinets (2024) water heater (2019) carpet throughout (2025) staircase (2025). This one of a kind family home perfectly combines elegance and functionality in a serene setting in Elmira. (id:49269)
Property Details
|
MLS® Number
|
40722859 |
|
Property Type
|
Single Family |
|
AmenitiesNearBy
|
Golf Nearby, Park, Place Of Worship, Playground, Schools |
|
CommunityFeatures
|
Community Centre |
|
Features
|
Sump Pump, Automatic Garage Door Opener |
|
ParkingSpaceTotal
|
4 |
|
Structure
|
Shed |
Building
|
BathroomTotal
|
4 |
|
BedroomsAboveGround
|
3 |
|
BedroomsTotal
|
3 |
|
Appliances
|
Central Vacuum, Dishwasher, Dryer, Microwave, Refrigerator, Water Softener, Washer, Range - Gas, Window Coverings, Garage Door Opener, Hot Tub |
|
ArchitecturalStyle
|
2 Level |
|
BasementDevelopment
|
Finished |
|
BasementType
|
Full (finished) |
|
ConstructedDate
|
2009 |
|
ConstructionStyleAttachment
|
Detached |
|
CoolingType
|
Central Air Conditioning |
|
ExteriorFinish
|
Brick, Stone, Vinyl Siding |
|
FireplaceFuel
|
Electric |
|
FireplacePresent
|
Yes |
|
FireplaceTotal
|
5 |
|
FireplaceType
|
Other - See Remarks |
|
FoundationType
|
Poured Concrete |
|
HalfBathTotal
|
2 |
|
HeatingType
|
Forced Air |
|
StoriesTotal
|
2 |
|
SizeInterior
|
3574 Sqft |
|
Type
|
House |
|
UtilityWater
|
Municipal Water |
Parking
Land
|
AccessType
|
Highway Access |
|
Acreage
|
No |
|
FenceType
|
Fence |
|
LandAmenities
|
Golf Nearby, Park, Place Of Worship, Playground, Schools |
|
LandscapeFeatures
|
Landscaped |
|
Sewer
|
Municipal Sewage System |
|
SizeDepth
|
112 Ft |
|
SizeFrontage
|
50 Ft |
|
SizeTotalText
|
Under 1/2 Acre |
|
ZoningDescription
|
R3a |
Rooms
| Level |
Type |
Length |
Width |
Dimensions |
|
Second Level |
Primary Bedroom |
|
|
18'7'' x 15'9'' |
|
Second Level |
Bedroom |
|
|
15'8'' x 12'7'' |
|
Second Level |
Bedroom |
|
|
11'6'' x 15'7'' |
|
Second Level |
Full Bathroom |
|
|
Measurements not available |
|
Second Level |
5pc Bathroom |
|
|
Measurements not available |
|
Basement |
Utility Room |
|
|
15'11'' x 9'2'' |
|
Basement |
Laundry Room |
|
|
10'11'' x 21'4'' |
|
Basement |
Recreation Room |
|
|
31'5'' x 16'8'' |
|
Basement |
Other |
|
|
5'11'' x 13'3'' |
|
Basement |
2pc Bathroom |
|
|
Measurements not available |
|
Main Level |
Mud Room |
|
|
10'9'' x 6'8'' |
|
Main Level |
Living Room |
|
|
15'11'' x 14'1'' |
|
Main Level |
Kitchen |
|
|
11'1'' x 18'6'' |
|
Main Level |
Foyer |
|
|
8'0'' x 10'1'' |
|
Main Level |
Dining Room |
|
|
10'10'' x 12'3'' |
|
Main Level |
Dinette |
|
|
11'2'' x 16'10'' |
|
Main Level |
2pc Bathroom |
|
|
Measurements not available |
https://www.realtor.ca/real-estate/28271558/122-muscovey-drive-elmira

