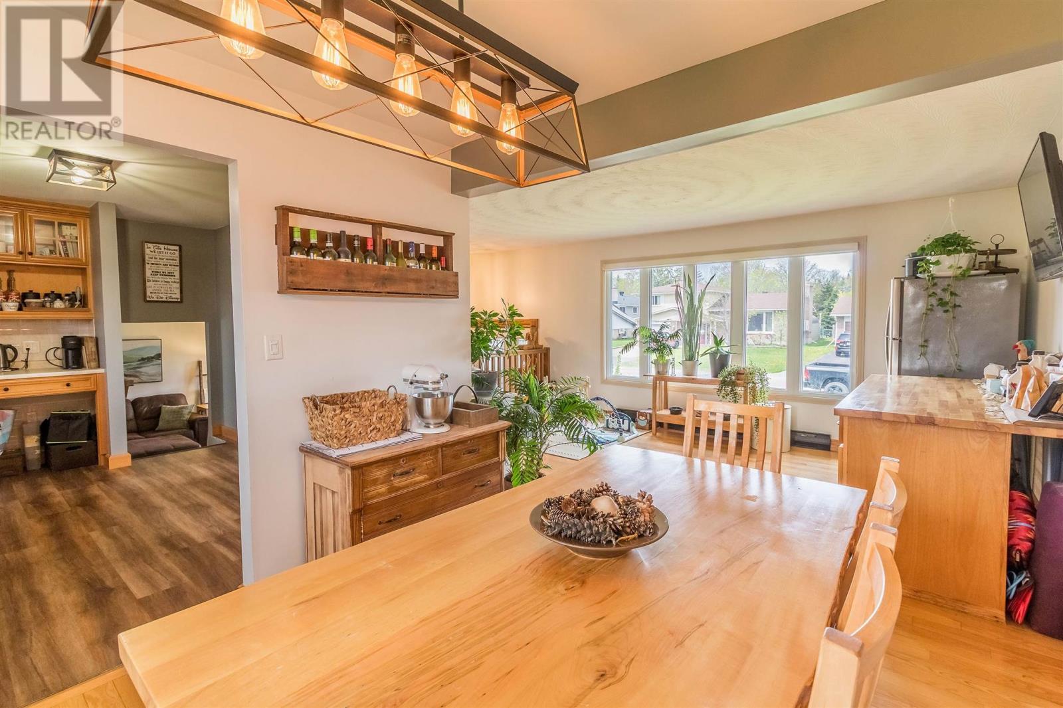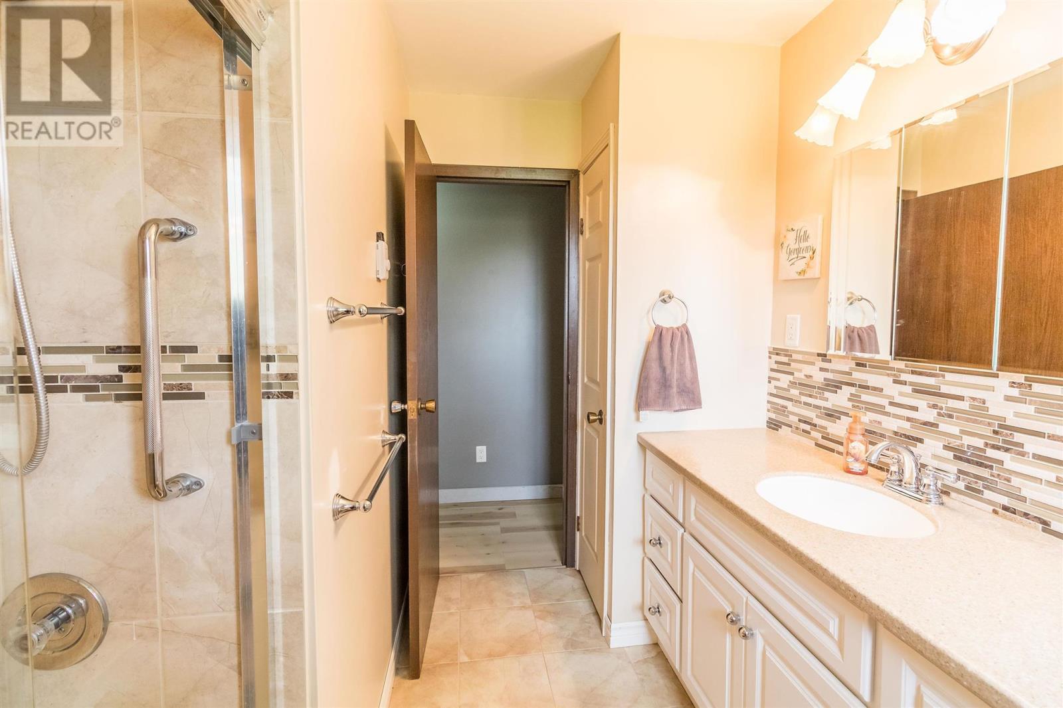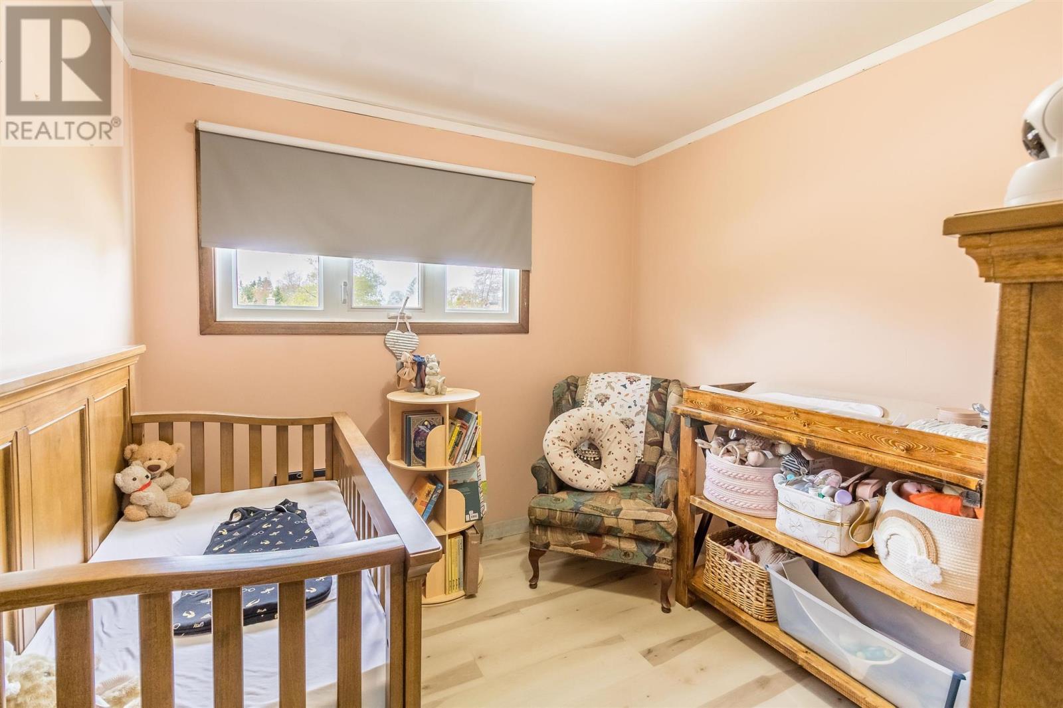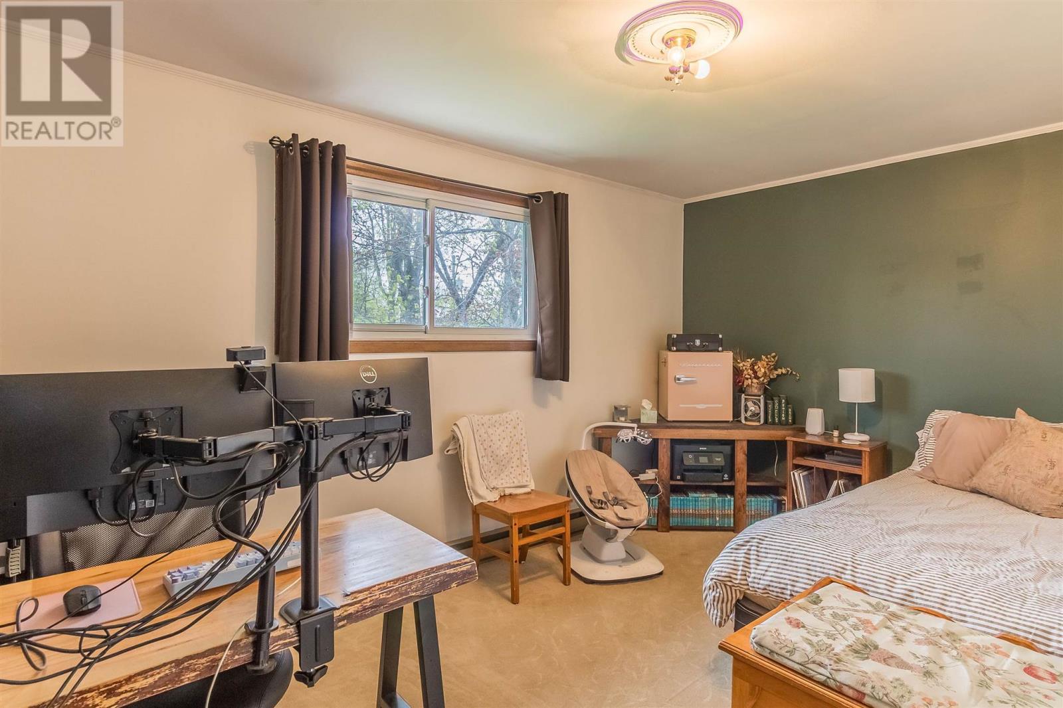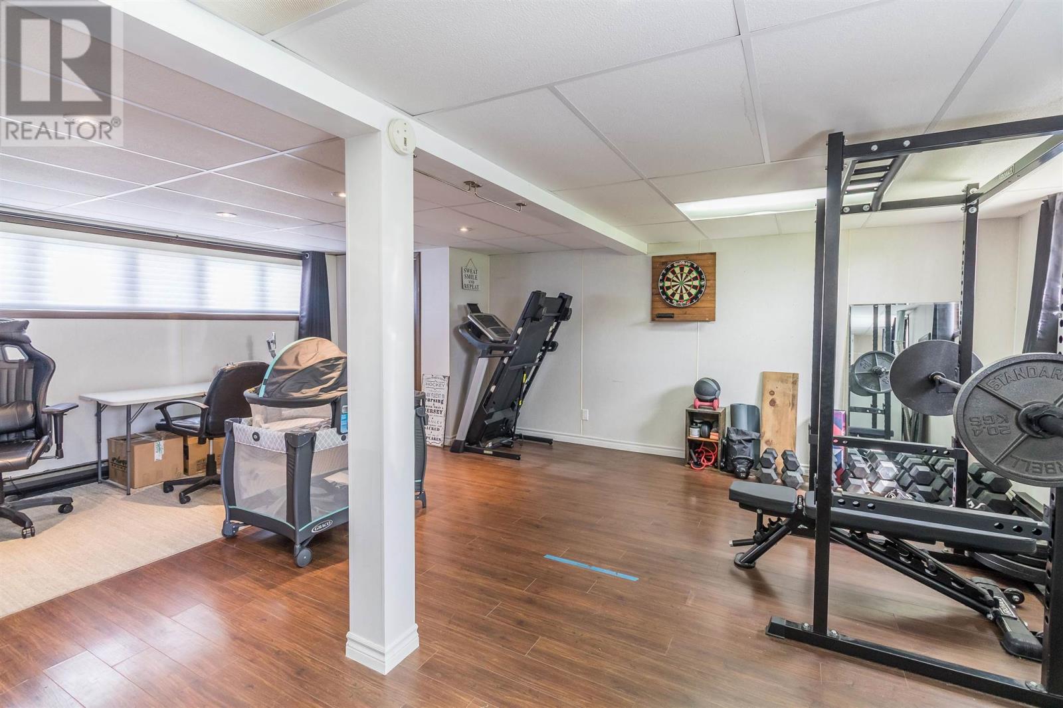416-218-8800
admin@hlfrontier.com
122 Norden Cres Sault Ste. Marie, Ontario P6B 5N5
3 Bedroom
2 Bathroom
Fireplace
Air Conditioned
Baseboard Heaters, Heat Pump, Wood Stove
$449,900
3 bedroom 4-level side-split in very desirable hill-top family neighbourhood. Main floor level offers a cozy family room with a newly installed airtight woodstove capable of heating the entire house, a 2-piece bathroom and a man door into the garage. A few steps upstairs you'll find the living room, the newly renovated kitchen and the formal dining room. 3 generous sized bedrooms and a full bathroom are located a further few steps upstairs. (id:49269)
Property Details
| MLS® Number | SM251202 |
| Property Type | Single Family |
| Community Name | Sault Ste. Marie |
| CommunicationType | High Speed Internet |
| Features | Paved Driveway |
| StorageType | Storage Shed |
| Structure | Shed |
Building
| BathroomTotal | 2 |
| BedroomsAboveGround | 3 |
| BedroomsTotal | 3 |
| Age | Over 26 Years |
| Appliances | Dishwasher, Stove, Dryer, Refrigerator, Washer |
| BasementDevelopment | Finished |
| BasementType | Partial (finished) |
| ConstructionStyleAttachment | Detached |
| ConstructionStyleSplitLevel | Sidesplit |
| CoolingType | Air Conditioned |
| ExteriorFinish | Brick, Siding |
| FireplacePresent | Yes |
| FireplaceType | Woodstove |
| FlooringType | Hardwood |
| HalfBathTotal | 1 |
| HeatingFuel | Electric, Wood |
| HeatingType | Baseboard Heaters, Heat Pump, Wood Stove |
| StoriesTotal | 3 |
| UtilityWater | Municipal Water |
Parking
| Garage |
Land
| AccessType | Road Access |
| Acreage | No |
| Sewer | Sanitary Sewer |
| SizeDepth | 154 Ft |
| SizeFrontage | 60.0000 |
| SizeIrregular | 60' X 154' |
| SizeTotalText | 60' X 154'|under 1/2 Acre |
Rooms
| Level | Type | Length | Width | Dimensions |
|---|---|---|---|---|
| Second Level | Kitchen | 9.8 x 14 | ||
| Second Level | Dining Room | 10.2 x 9.9 | ||
| Second Level | Living Room | 17 x 11.6 | ||
| Third Level | Primary Bedroom | 14.8 x 10 | ||
| Third Level | Bedroom | 13.4 x 11.2 | ||
| Third Level | Bedroom | 10 x 9 | ||
| Third Level | Bathroom | 1 - 4pce | ||
| Basement | Recreation Room | 21 x 16 | ||
| Basement | Laundry Room | 9.6 x 7.2 | ||
| Main Level | Family Room | 21.9 x 10.10 | ||
| Main Level | Bathroom | 1 - 2pce |
Utilities
| Electricity | Available |
| Telephone | Available |
https://www.realtor.ca/real-estate/28346159/122-norden-cres-sault-ste-marie-sault-ste-marie
Interested?
Contact us for more information









