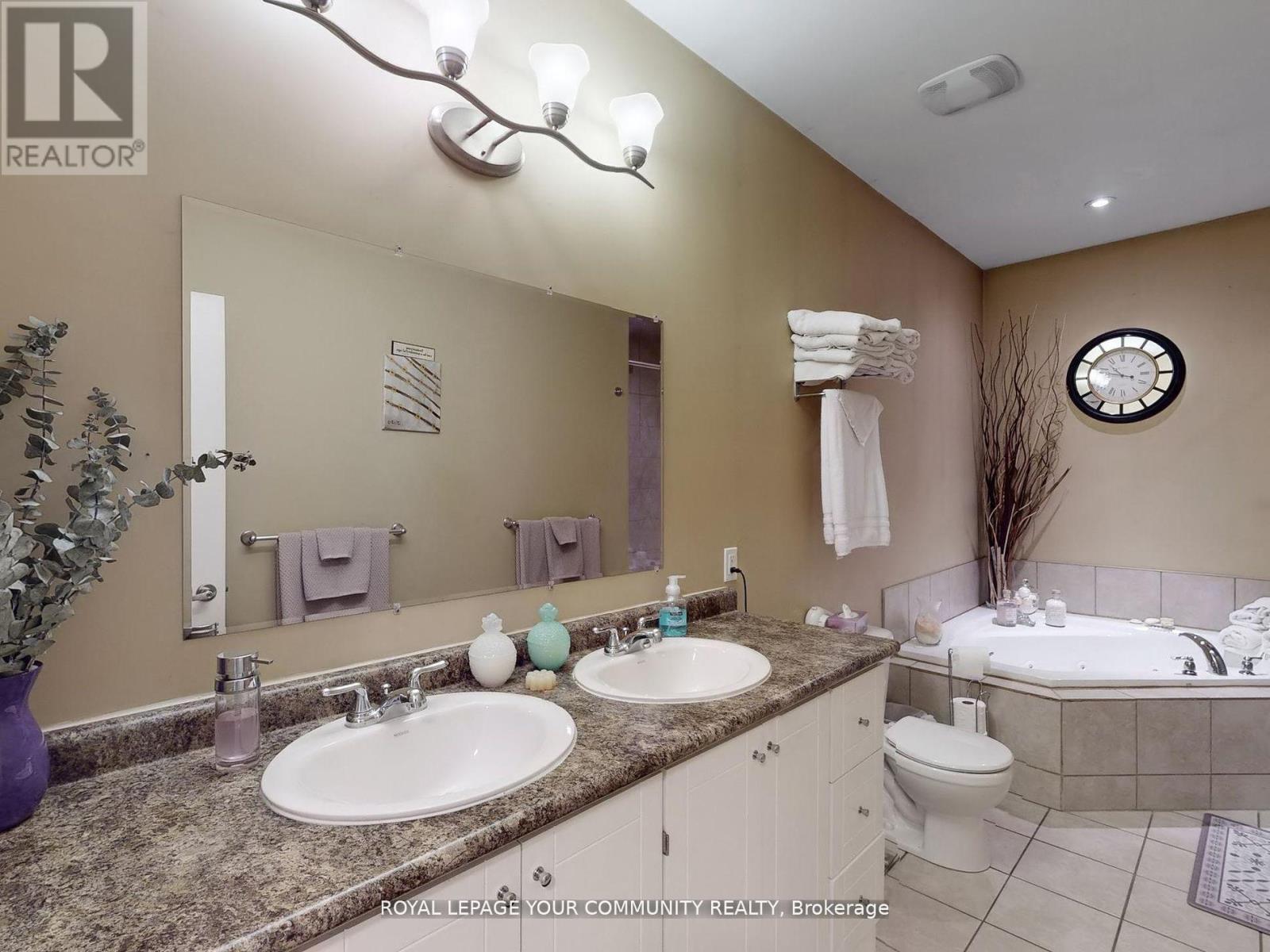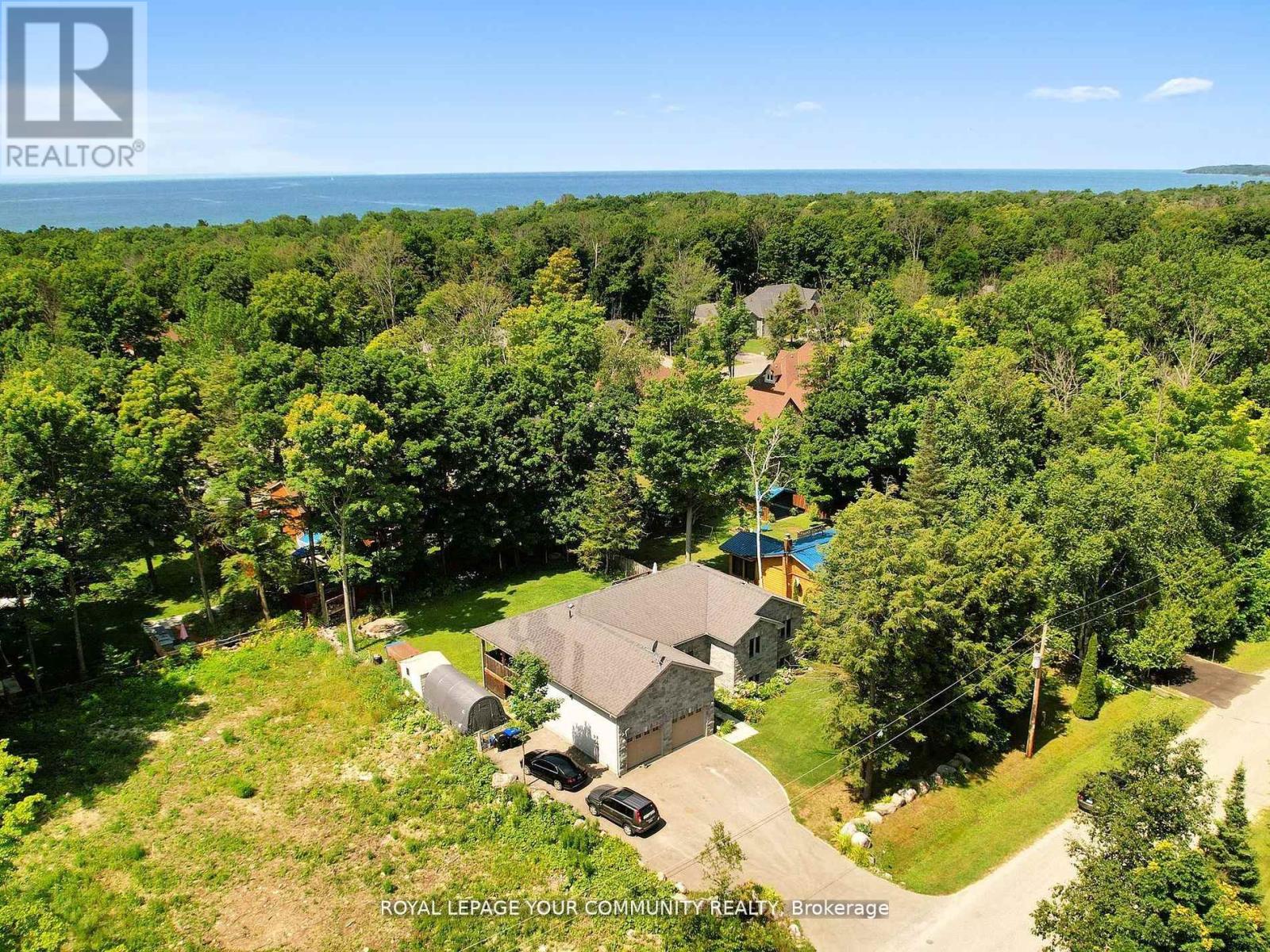416-218-8800
admin@hlfrontier.com
122 Trout Lane Tiny (Lafontaine), Ontario L9M 0J1
6 Bedroom
3 Bathroom
Raised Bungalow
Fireplace
Forced Air
$1,150,000
Nestled in the serene Town of Tiny, this home offers comfort, space and convenience. Whether you're enjoying the backyard or exploring nearby shops, this property is a hidden gem. Schedule a viewing today! Bright & spacious open concept Raised Bungalow with finished basement, granite counter tops, hardwood floors throughout. Newly paved spacious driveway. Steps a way from the Georgian bay (id:49269)
Property Details
| MLS® Number | S11973000 |
| Property Type | Single Family |
| Community Name | Lafontaine |
| ParkingSpaceTotal | 12 |
Building
| BathroomTotal | 3 |
| BedroomsAboveGround | 3 |
| BedroomsBelowGround | 3 |
| BedroomsTotal | 6 |
| Appliances | Garage Door Opener Remote(s), Central Vacuum, Dishwasher, Dryer, Garage Door Opener, Stove, Water Heater, Washer, Refrigerator |
| ArchitecturalStyle | Raised Bungalow |
| BasementDevelopment | Finished |
| BasementType | N/a (finished) |
| ConstructionStyleAttachment | Detached |
| ExteriorFinish | Brick |
| FireplacePresent | Yes |
| FoundationType | Unknown |
| HeatingFuel | Natural Gas |
| HeatingType | Forced Air |
| StoriesTotal | 1 |
| Type | House |
| UtilityWater | Municipal Water |
Parking
| Carport |
Land
| Acreage | No |
| Sewer | Septic System |
| SizeDepth | 152 Ft |
| SizeFrontage | 83 Ft |
| SizeIrregular | 83 X 152 Ft ; 152.30 Ft X 82.97 Ft X 152.30 Ft X 82.9 |
| SizeTotalText | 83 X 152 Ft ; 152.30 Ft X 82.97 Ft X 152.30 Ft X 82.9 |
Rooms
| Level | Type | Length | Width | Dimensions |
|---|---|---|---|---|
| Basement | Bedroom | 3.25 m | 4.04 m | 3.25 m x 4.04 m |
| Basement | Recreational, Games Room | 6.76 m | 8.31 m | 6.76 m x 8.31 m |
| Basement | Bedroom | 4.57 m | 2.95 m | 4.57 m x 2.95 m |
| Basement | Bedroom | 4.6 m | 2.95 m | 4.6 m x 2.95 m |
| Main Level | Living Room | 5.92 m | 6.43 m | 5.92 m x 6.43 m |
| Main Level | Dining Room | 4.06 m | 2.34 m | 4.06 m x 2.34 m |
| Main Level | Kitchen | 4.06 m | 2.31 m | 4.06 m x 2.31 m |
| Main Level | Primary Bedroom | 6.2 m | 6.43 m | 6.2 m x 6.43 m |
| Main Level | Bedroom 2 | 3.4 m | 3.43 m | 3.4 m x 3.43 m |
| Main Level | Bedroom 3 | 3.5 m | 3.43 m | 3.5 m x 3.43 m |
| Main Level | Laundry Room | 2.26 m | 1.91 m | 2.26 m x 1.91 m |
https://www.realtor.ca/real-estate/27916057/122-trout-lane-tiny-lafontaine-lafontaine
Interested?
Contact us for more information

























