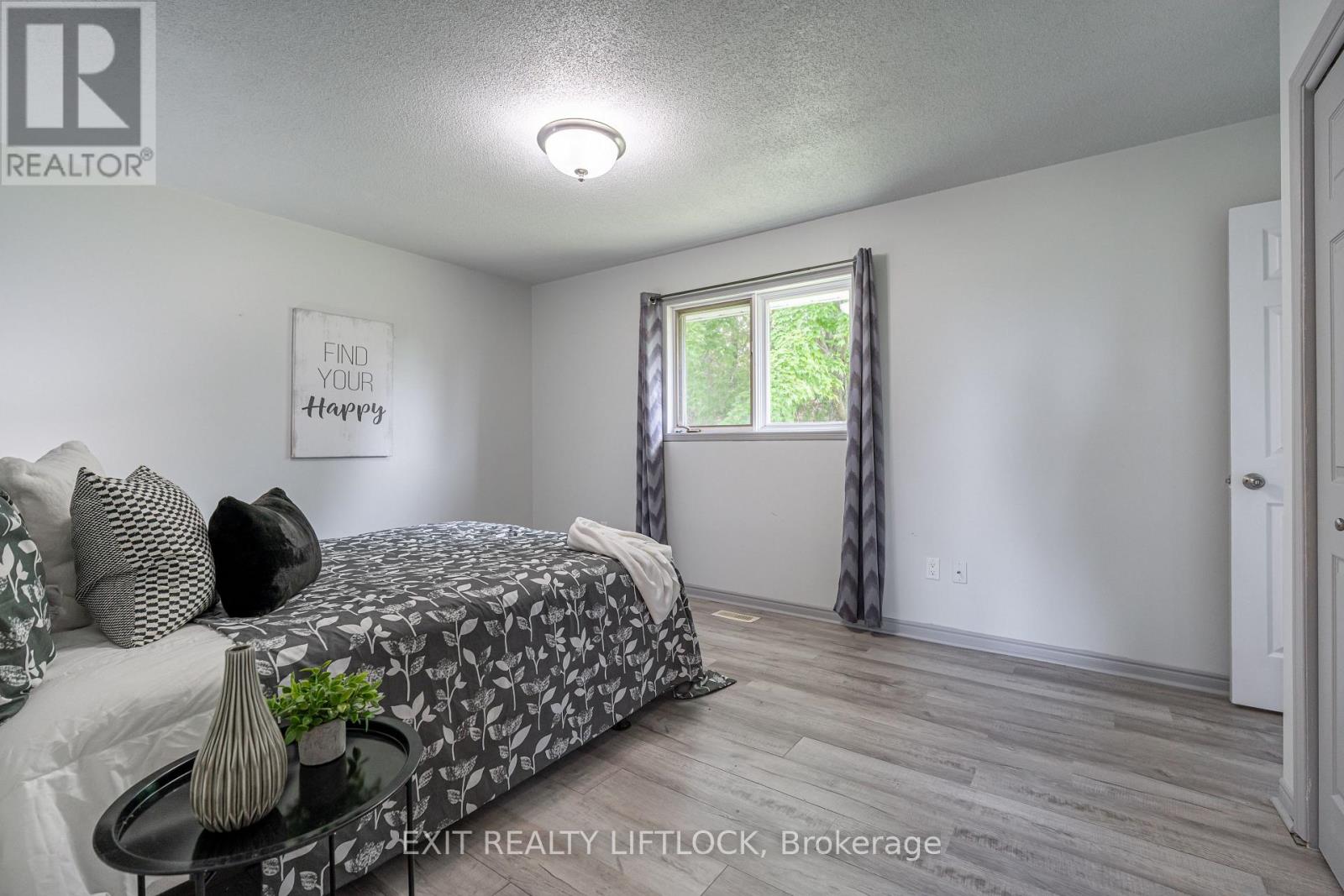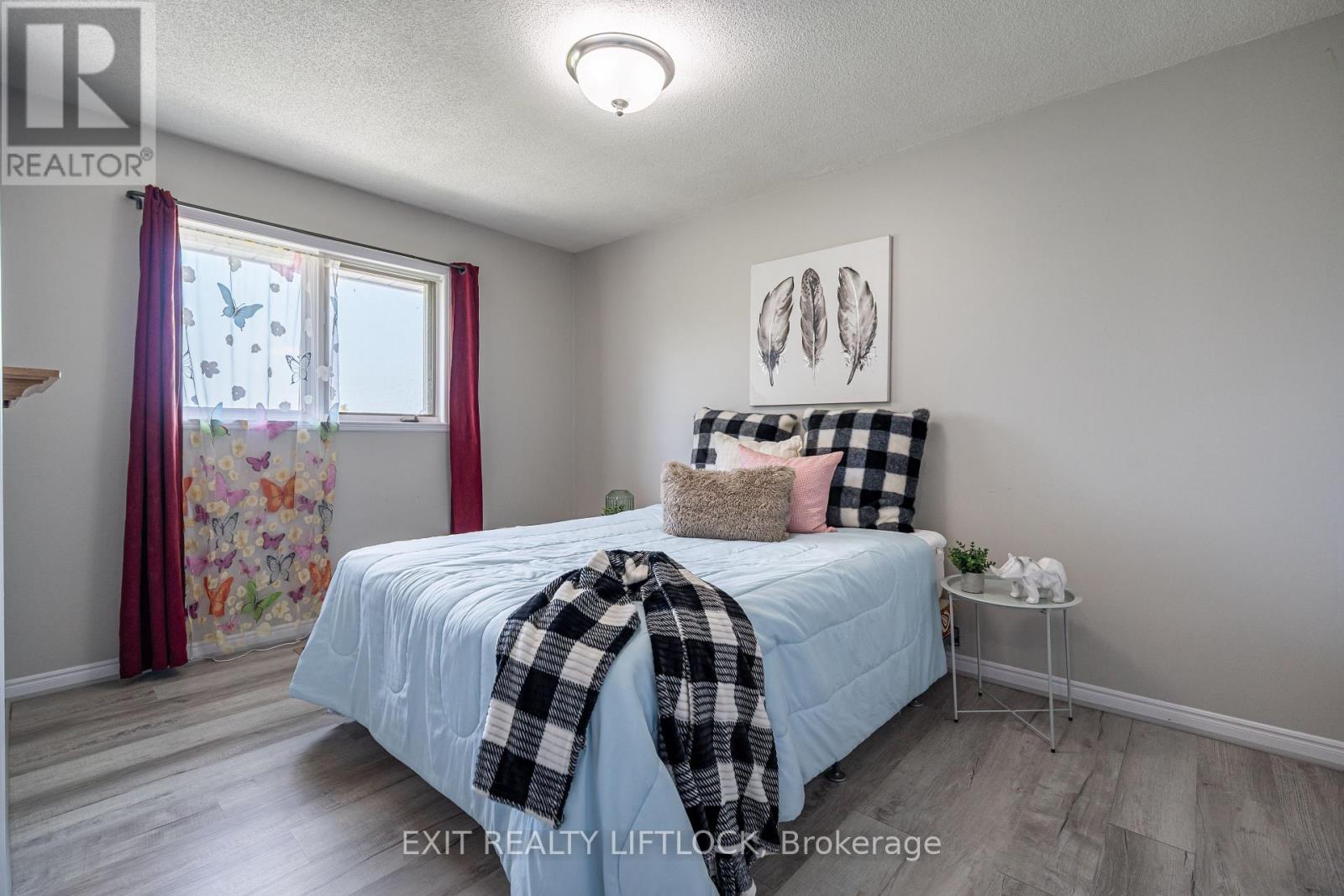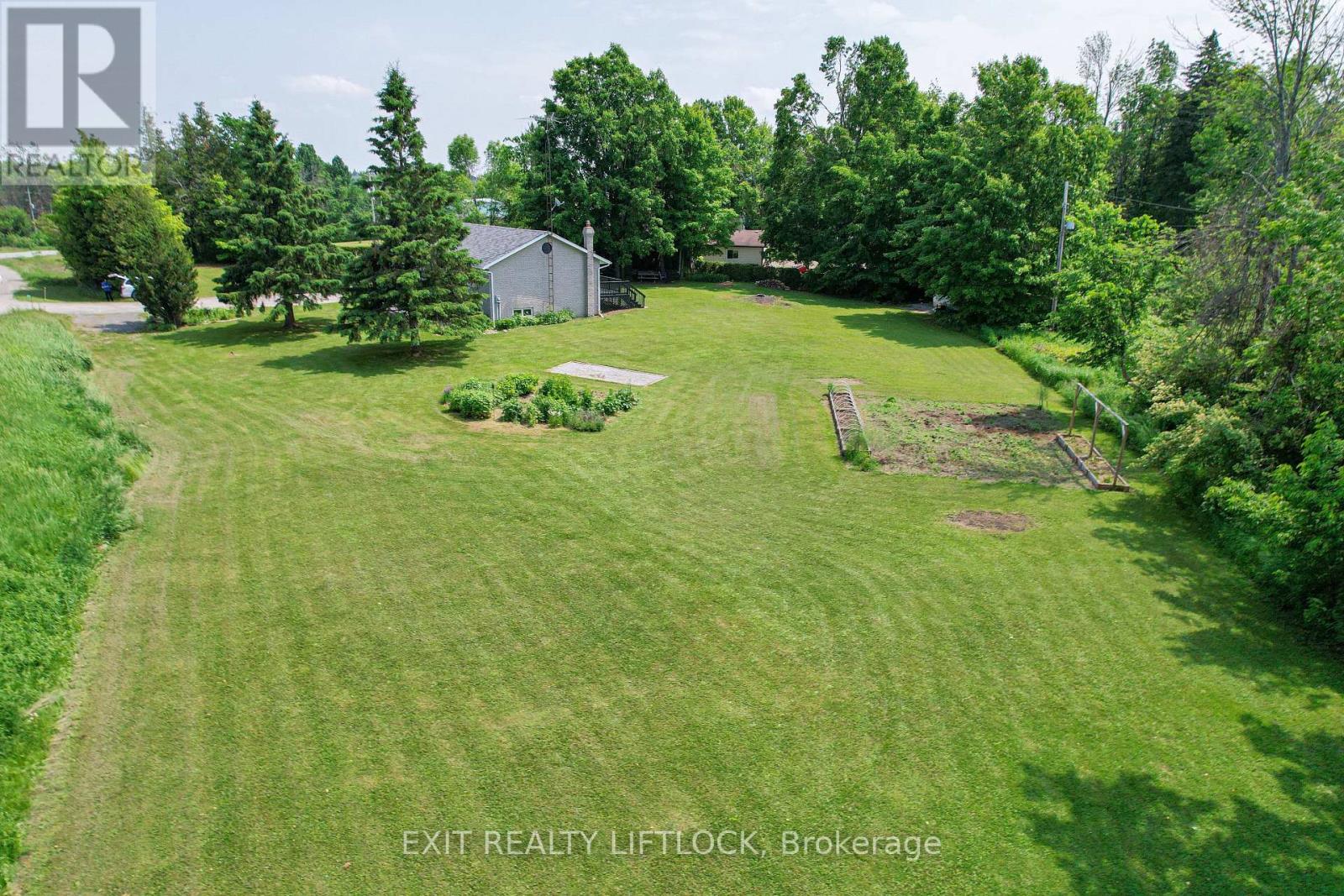4 Bedroom
2 Bathroom
1100 - 1500 sqft
Raised Bungalow
Fireplace
Central Air Conditioning
Forced Air
$740,000
This beautifully maintained raised bungalow features 3+1 spacious bedrooms and 2 three-piece bathrooms, including a convenient bathroom located downstairs. Offering ample room for family living or hosting guests, the layout is both functional and comfortable. Situated on a peaceful country lot, the property is surrounded by lush gardens and includes a large deck, perfect for outdoor enjoyment. A double car garage and plenty of parking space ensure convenience, while the expansive rec-room with a cozy gas fireplace provides a great space for relaxation or entertaining. With a well-kept interior and exterior, this home combines comfort and tranquility, all while being close to essential amenities. Its a perfect retreat for those seeking both country charm and modern living. (id:49269)
Open House
This property has open houses!
Starts at:
12:00 pm
Ends at:
2:00 pm
Property Details
|
MLS® Number
|
X12215245 |
|
Property Type
|
Single Family |
|
Community Name
|
Selwyn |
|
Features
|
Flat Site |
|
ParkingSpaceTotal
|
8 |
|
Structure
|
Deck |
Building
|
BathroomTotal
|
2 |
|
BedroomsAboveGround
|
3 |
|
BedroomsBelowGround
|
1 |
|
BedroomsTotal
|
4 |
|
Age
|
31 To 50 Years |
|
Amenities
|
Fireplace(s) |
|
Appliances
|
Water Softener, Dryer, Stove, Washer, Refrigerator |
|
ArchitecturalStyle
|
Raised Bungalow |
|
BasementDevelopment
|
Finished |
|
BasementType
|
Full (finished) |
|
ConstructionStyleAttachment
|
Detached |
|
CoolingType
|
Central Air Conditioning |
|
ExteriorFinish
|
Brick, Vinyl Siding |
|
FireplacePresent
|
Yes |
|
FireplaceTotal
|
1 |
|
FoundationType
|
Block |
|
HeatingFuel
|
Natural Gas |
|
HeatingType
|
Forced Air |
|
StoriesTotal
|
1 |
|
SizeInterior
|
1100 - 1500 Sqft |
|
Type
|
House |
Parking
Land
|
Acreage
|
No |
|
Sewer
|
Septic System |
|
SizeDepth
|
265 Ft |
|
SizeFrontage
|
518 Ft |
|
SizeIrregular
|
518 X 265 Ft |
|
SizeTotalText
|
518 X 265 Ft|1/2 - 1.99 Acres |
|
ZoningDescription
|
Residential |
Rooms
| Level |
Type |
Length |
Width |
Dimensions |
|
Lower Level |
Other |
7.29 m |
3.26 m |
7.29 m x 3.26 m |
|
Lower Level |
Family Room |
6.13 m |
3.87 m |
6.13 m x 3.87 m |
|
Lower Level |
Recreational, Games Room |
7.24 m |
6.11 m |
7.24 m x 6.11 m |
|
Lower Level |
Bathroom |
2.34 m |
2.07 m |
2.34 m x 2.07 m |
|
Main Level |
Living Room |
6.37 m |
4 m |
6.37 m x 4 m |
|
Main Level |
Dining Room |
3.43 m |
2.98 m |
3.43 m x 2.98 m |
|
Main Level |
Kitchen |
4.05 m |
3.43 m |
4.05 m x 3.43 m |
|
Main Level |
Primary Bedroom |
5.23 m |
3.43 m |
5.23 m x 3.43 m |
|
Main Level |
Bedroom 2 |
3.98 m |
2.9 m |
3.98 m x 2.9 m |
|
Main Level |
Bedroom 3 |
2.91 m |
2.66 m |
2.91 m x 2.66 m |
|
Main Level |
Bathroom |
3.43 m |
2.26 m |
3.43 m x 2.26 m |
Utilities
|
Cable
|
Available |
|
Electricity
|
Installed |
https://www.realtor.ca/real-estate/28456940/1220-tara-road-selwyn-selwyn






































