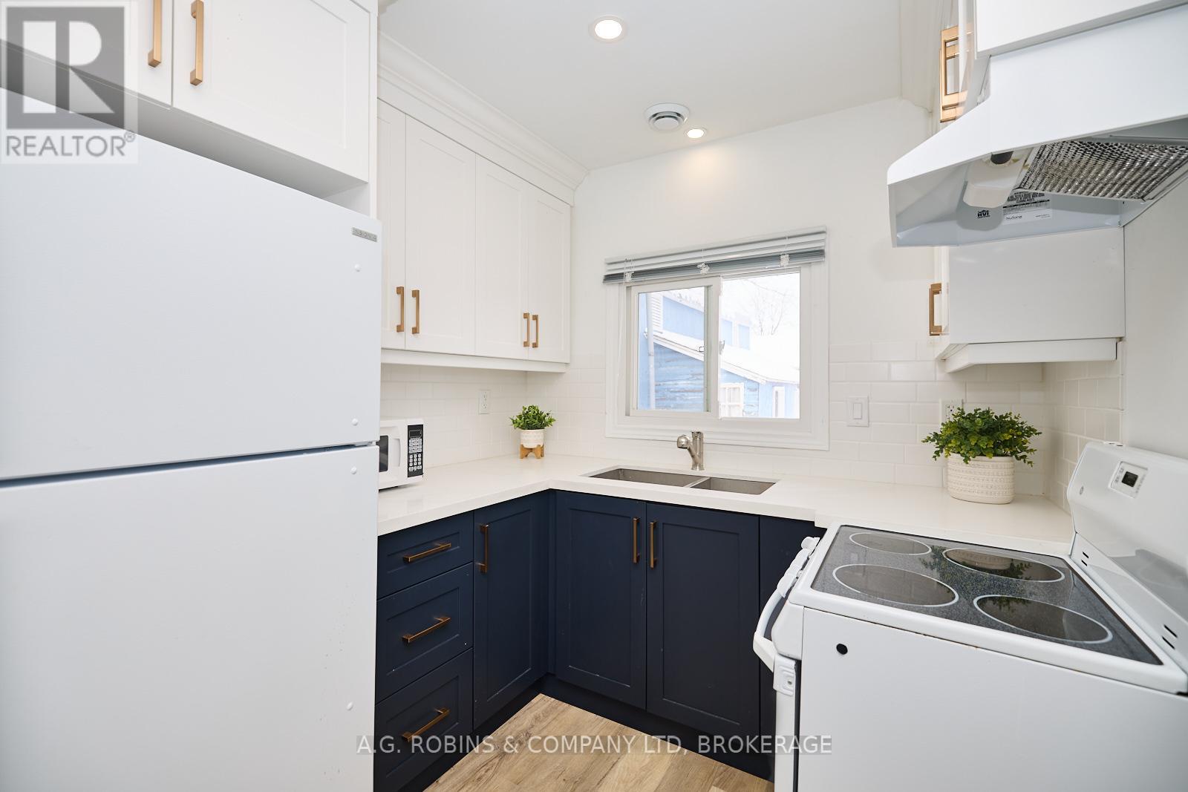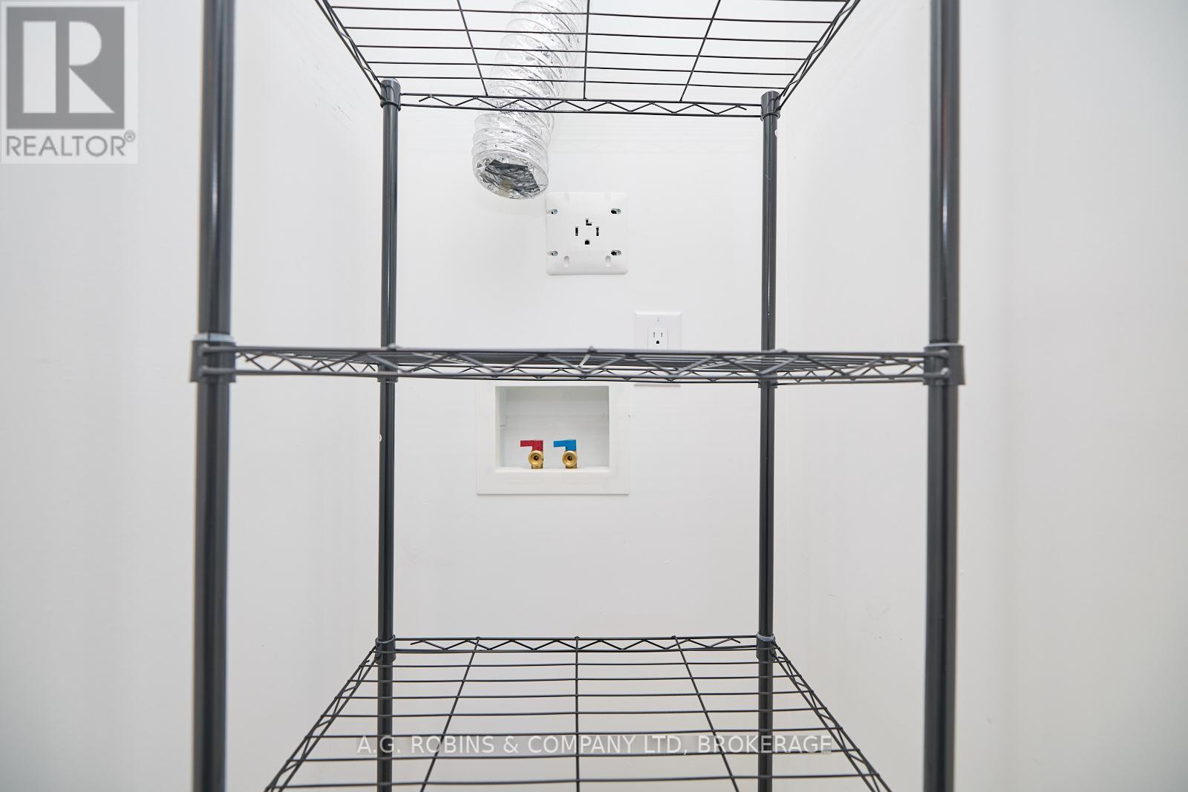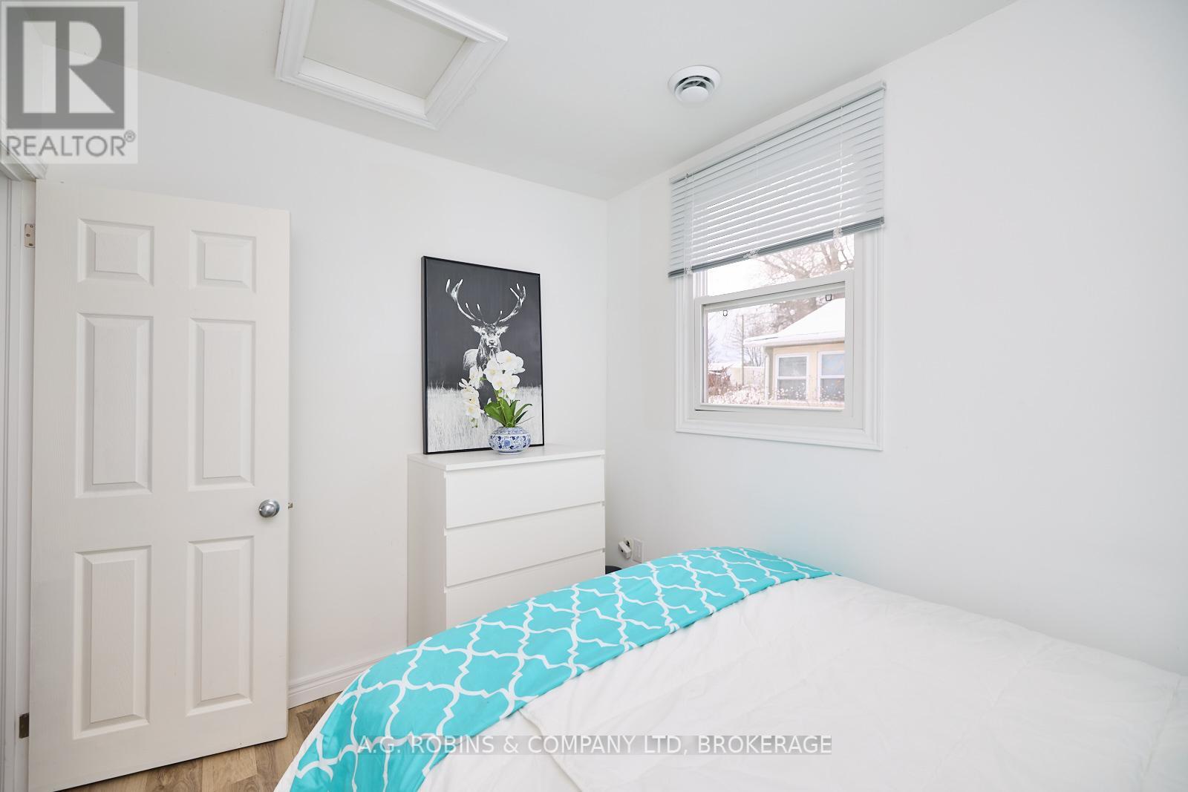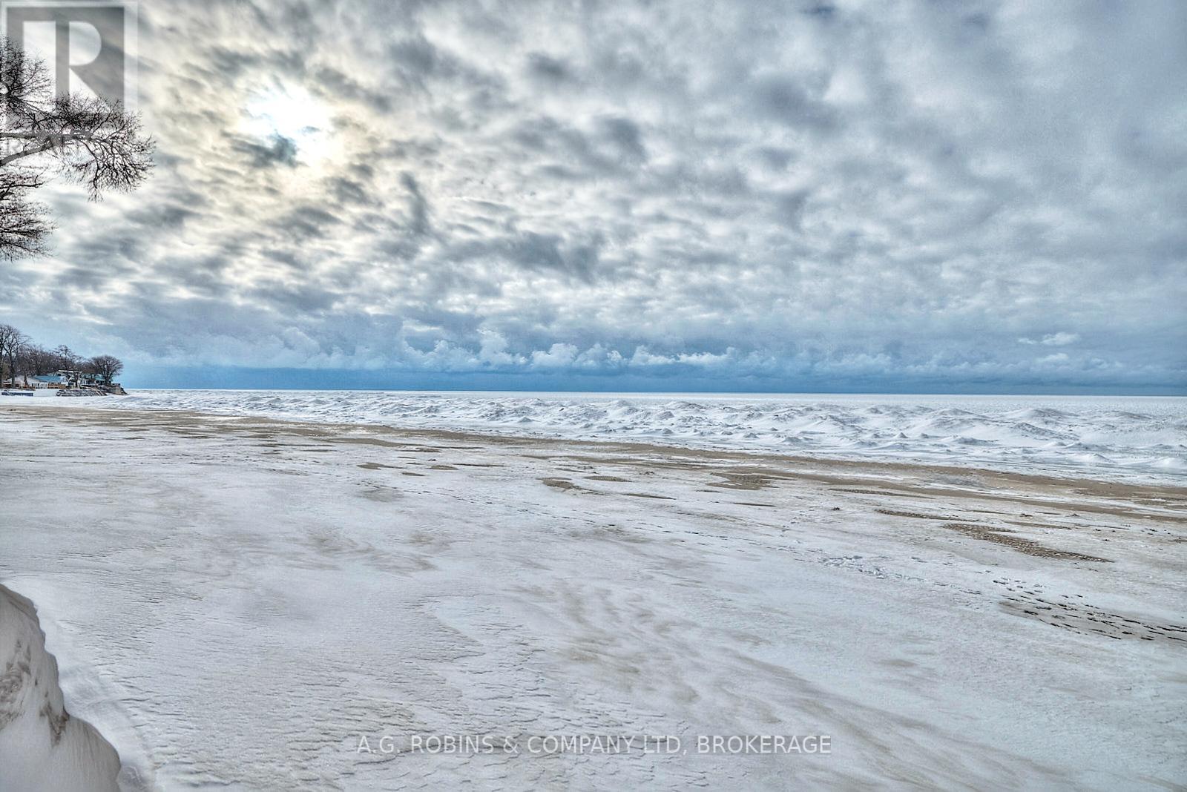3 Bedroom
1 Bathroom
Bungalow
Central Air Conditioning
Forced Air
Waterfront
$419,900
Step into this charming, fully renovated cottage, perfectly nestled just less than a minute walk from one of Ontario's most breathtaking beaches. Boasting deeded beach access, this delightful retreat is designed for year-round comfort and effortless enjoyment. Renovated from top to bottom just a few years ago, this gem is packed with modern upgrades, including a new furnace, hot water tank, air conditioning, windows, insulation, pot lights, electrical, plumbing, and a convenient laundry room. At the heart of the home is a custom kitchen with stunning quartz countertops, perfect for culinary adventures. Featuring three cozy bedrooms and a sleek, modern four-piece bathroom, the interior is both stylish and functional. The inviting patio offers the perfect spot to unwind and soak in the natural beauty of your surroundings. Despite its compact footprint, the thoughtfully designed layout creates a sense of spaciousness and flow. Don't miss your chance to own this beautifully updated cottage in an unbeatable location your summer haven awaits! (id:49269)
Property Details
|
MLS® Number
|
X11940355 |
|
Property Type
|
Single Family |
|
ParkingSpaceTotal
|
2 |
|
WaterFrontType
|
Waterfront |
Building
|
BathroomTotal
|
1 |
|
BedroomsAboveGround
|
3 |
|
BedroomsTotal
|
3 |
|
ArchitecturalStyle
|
Bungalow |
|
ConstructionStyleAttachment
|
Detached |
|
CoolingType
|
Central Air Conditioning |
|
ExteriorFinish
|
Vinyl Siding |
|
FoundationType
|
Wood/piers |
|
HeatingFuel
|
Natural Gas |
|
HeatingType
|
Forced Air |
|
StoriesTotal
|
1 |
|
Type
|
House |
Land
|
AccessType
|
Year-round Access |
|
Acreage
|
No |
|
Sewer
|
Septic System |
|
SizeDepth
|
50 Ft |
|
SizeFrontage
|
45 Ft |
|
SizeIrregular
|
45 X 50 Ft |
|
SizeTotalText
|
45 X 50 Ft |
Rooms
| Level |
Type |
Length |
Width |
Dimensions |
|
Main Level |
Bedroom |
2.39 m |
1.96 m |
2.39 m x 1.96 m |
|
Main Level |
Bedroom |
3.17 m |
2.41 m |
3.17 m x 2.41 m |
|
Main Level |
Kitchen |
2.29 m |
2.41 m |
2.29 m x 2.41 m |
|
Main Level |
Living Room |
4.57 m |
2.92 m |
4.57 m x 2.92 m |
|
Main Level |
Other |
2.08 m |
3.38 m |
2.08 m x 3.38 m |
|
Main Level |
Utility Room |
0.91 m |
2.31 m |
0.91 m x 2.31 m |
|
Main Level |
Bedroom |
3.58 m |
2.08 m |
3.58 m x 2.08 m |
Utilities
https://www.realtor.ca/real-estate/27841996/12209-lakeshore-road-wainfleet


























