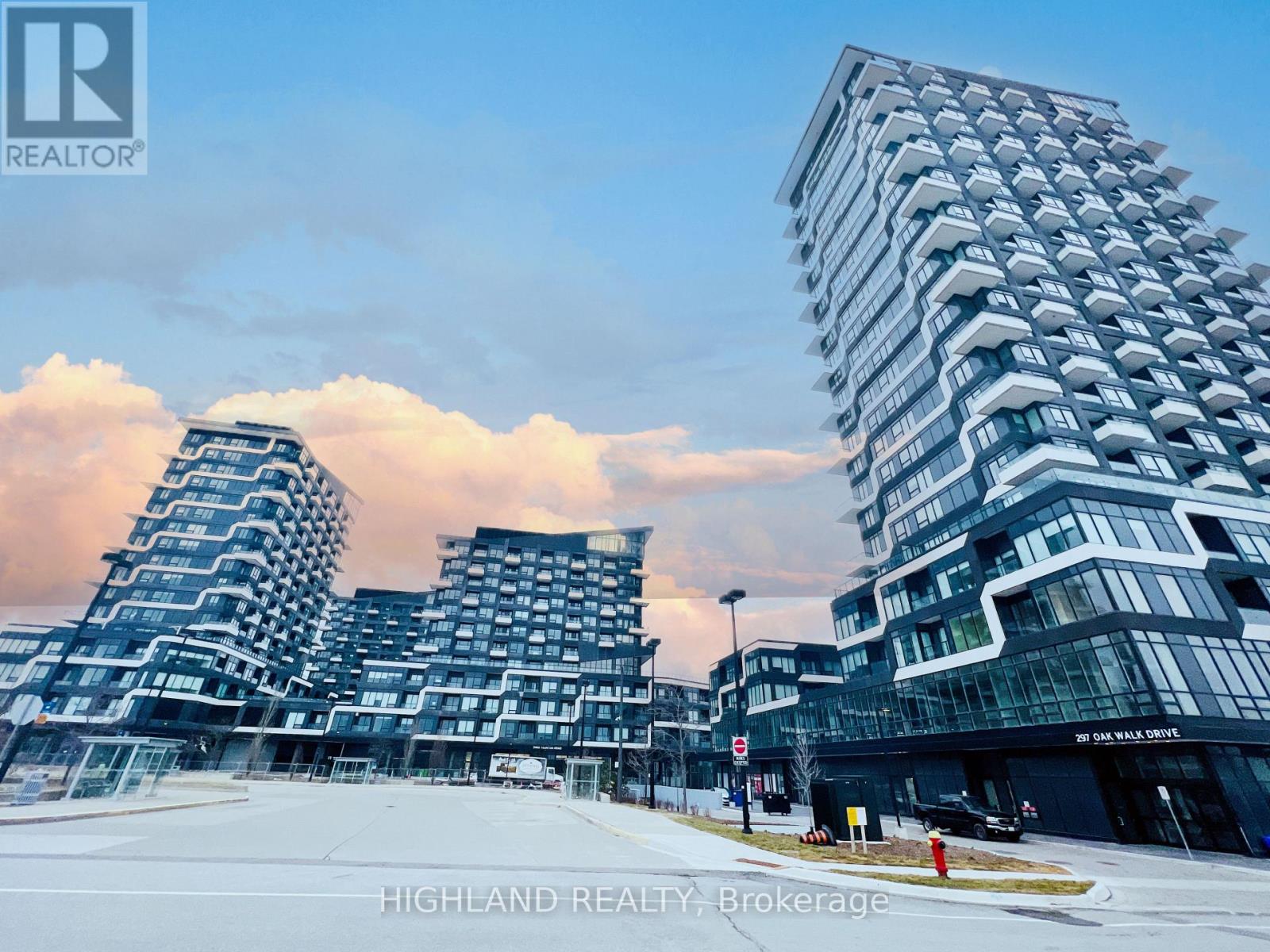416-218-8800
admin@hlfrontier.com
1221 - 2485 Taunton Road Oakville (Ro River Oaks), Ontario L6H 3R8
1 Bedroom
1 Bathroom
500 - 599 sqft
Central Air Conditioning
Forced Air
$2,090 Monthly
Luxury Oak & Co Condo T3! Great Location. Stunning Unobstructed South View Of C.N Tower & Lake Ontario For All Rooms, Laminated Floor Throughout, 9Ft Ceilings, High End Finishes, Modern Kitchen, Large Windows With Lots Of Natural Light, Walk-Out To Balcony. Large Closet In Bedroom. Convenient Location Just Steps To Shopping Mall, Bank, Retail Stores, LCBO, Plaza, Tim Hortons, Transit At Door Steps, Close To Shops, Highway, Sheridan College, Parks, Hospital And Much More! 1 Parking And 1 Locker Included! (id:49269)
Property Details
| MLS® Number | W12144872 |
| Property Type | Single Family |
| Community Name | 1015 - RO River Oaks |
| AmenitiesNearBy | Park, Public Transit |
| CommunityFeatures | Pet Restrictions |
| Features | Balcony, Carpet Free |
| ParkingSpaceTotal | 1 |
| ViewType | View |
Building
| BathroomTotal | 1 |
| BedroomsAboveGround | 1 |
| BedroomsTotal | 1 |
| Age | 0 To 5 Years |
| Amenities | Security/concierge, Exercise Centre, Party Room, Storage - Locker |
| Appliances | Cooktop, Dishwasher, Dryer, Microwave, Oven, Stove, Washer, Refrigerator |
| CoolingType | Central Air Conditioning |
| ExteriorFinish | Concrete |
| FlooringType | Laminate |
| HeatingFuel | Natural Gas |
| HeatingType | Forced Air |
| SizeInterior | 500 - 599 Sqft |
| Type | Apartment |
Parking
| Underground | |
| Garage |
Land
| Acreage | No |
| LandAmenities | Park, Public Transit |
Rooms
| Level | Type | Length | Width | Dimensions |
|---|---|---|---|---|
| Main Level | Kitchen | 3.05 m | 2.49 m | 3.05 m x 2.49 m |
| Main Level | Dining Room | 6.6 m | 3.1 m | 6.6 m x 3.1 m |
| Main Level | Living Room | 6.6 m | 3.1 m | 6.6 m x 3.1 m |
| Main Level | Bedroom | 3.05 m | 2.97 m | 3.05 m x 2.97 m |
Interested?
Contact us for more information













