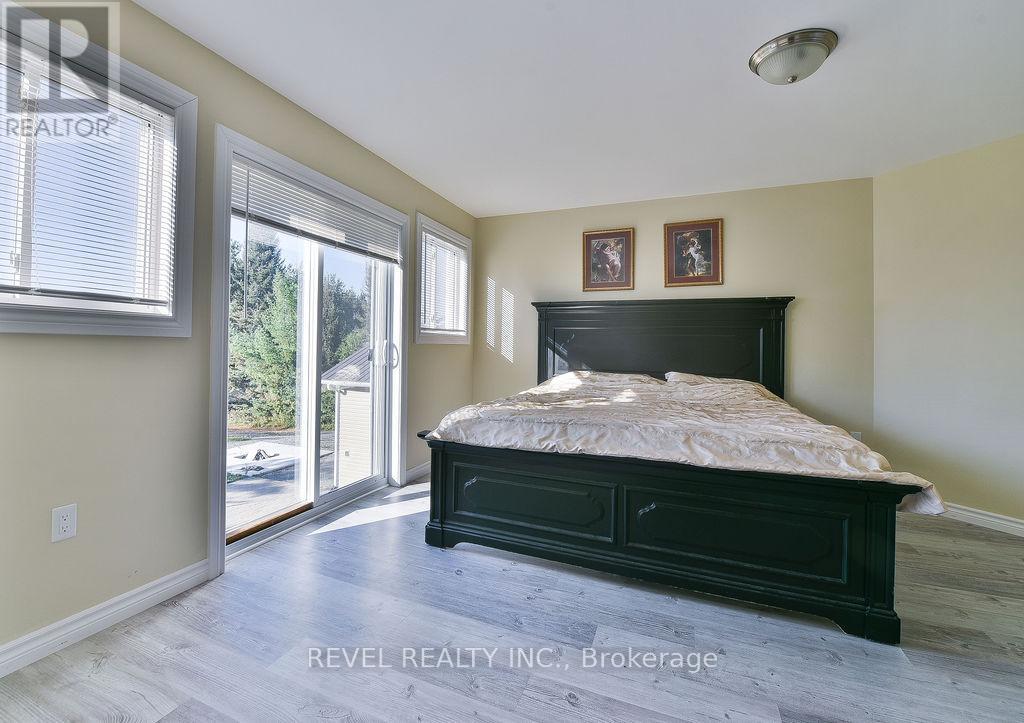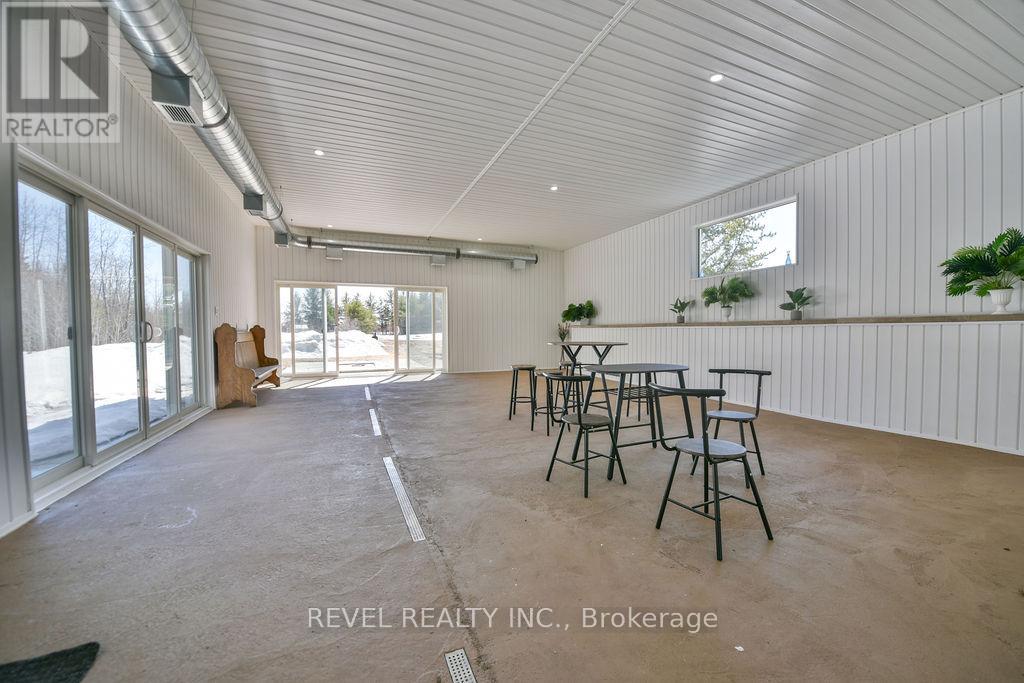5 Bedroom
2 Bathroom
2500 - 3000 sqft
Central Air Conditioning
Forced Air
Acreage
$699,900
This spacious 2-storey home, built in 2021, offers 2,775 square feet of modern living space, set on over 2 acres of peaceful country land. Featuring 5 good-sized bedrooms and 1.5 baths, the home includes a large open-concept main floor, a walk-in pantry, and a primary bedroom with a walk-in closet and cheat suite access to a luxurious 5-piece bathroom. Enjoy the convenience of a main-foor living room, along with an additional family room on the second level. There's also a massive 24'X49' heated detached building that could be easily made a garage, workshop or many other things. Come see what this home has to offer. (id:49269)
Property Details
|
MLS® Number
|
T12101030 |
|
Property Type
|
Single Family |
|
Community Name
|
TS - Dalton |
|
Features
|
Irregular Lot Size, Sump Pump |
|
ParkingSpaceTotal
|
6 |
|
Structure
|
Patio(s) |
Building
|
BathroomTotal
|
2 |
|
BedroomsAboveGround
|
5 |
|
BedroomsTotal
|
5 |
|
Age
|
0 To 5 Years |
|
Appliances
|
Central Vacuum, Water Purifier, Water Heater - Tankless |
|
BasementType
|
Crawl Space |
|
ConstructionStyleAttachment
|
Detached |
|
CoolingType
|
Central Air Conditioning |
|
ExteriorFinish
|
Vinyl Siding |
|
FoundationType
|
Block |
|
HalfBathTotal
|
1 |
|
HeatingFuel
|
Natural Gas |
|
HeatingType
|
Forced Air |
|
StoriesTotal
|
2 |
|
SizeInterior
|
2500 - 3000 Sqft |
|
Type
|
House |
|
UtilityWater
|
Sand Point |
Parking
Land
|
Acreage
|
Yes |
|
Sewer
|
Septic System |
|
SizeDepth
|
287 Ft ,6 In |
|
SizeFrontage
|
99 Ft ,6 In |
|
SizeIrregular
|
99.5 X 287.5 Ft ; Lot Is 2.08 Acres More Or Less |
|
SizeTotalText
|
99.5 X 287.5 Ft ; Lot Is 2.08 Acres More Or Less|2 - 4.99 Acres |
|
ZoningDescription
|
Rd-re1; Rd-ru; Rd-ruf |
Rooms
| Level |
Type |
Length |
Width |
Dimensions |
|
Second Level |
Family Room |
4.37 m |
3.84 m |
4.37 m x 3.84 m |
|
Second Level |
Primary Bedroom |
4.82 m |
4.26 m |
4.82 m x 4.26 m |
|
Second Level |
Bedroom 2 |
3.33 m |
3.01 m |
3.33 m x 3.01 m |
|
Second Level |
Bedroom 3 |
3.33 m |
3.2 m |
3.33 m x 3.2 m |
|
Second Level |
Bedroom 4 |
3.66 m |
3.22 m |
3.66 m x 3.22 m |
|
Second Level |
Bedroom 5 |
3.03 m |
2.74 m |
3.03 m x 2.74 m |
|
Main Level |
Foyer |
7.57 m |
2.39 m |
7.57 m x 2.39 m |
|
Main Level |
Kitchen |
4.85 m |
3.17 m |
4.85 m x 3.17 m |
|
Main Level |
Dining Room |
4.85 m |
3.37 m |
4.85 m x 3.37 m |
|
Main Level |
Living Room |
7.24 m |
6.54 m |
7.24 m x 6.54 m |
|
Main Level |
Office |
3.34 m |
2.74 m |
3.34 m x 2.74 m |
Utilities
https://www.realtor.ca/real-estate/28208086/1221-dalton-road-timmins-ts-dalton-ts-dalton












































