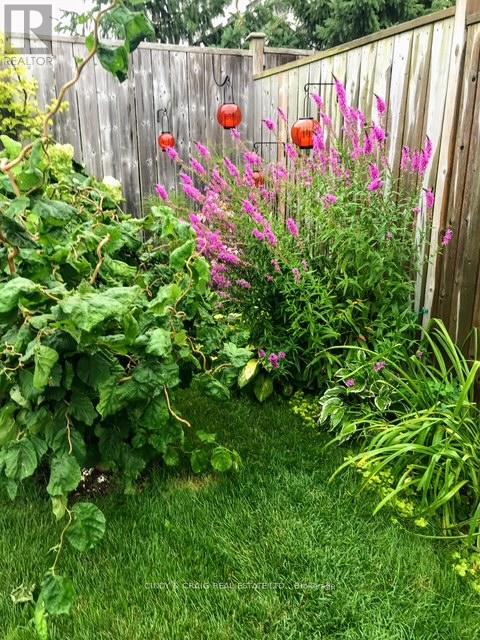3 Bedroom
2 Bathroom
700 - 1100 sqft
Bungalow
Fireplace
Central Air Conditioning
Forced Air
$799,900
Nestled in a quiet, family-friendly cul-de-sac in one of Oshawa's most desirable neighbourhoods, this beautifully maintained bungalow offers the perfect blend of comfort, style & convenience. Step into a bright, spacious main floor featuring large windows that flood the space with natural light. The modern eat-in kitchen boasts stainless steel appliances and ample cabinetry - perfect for home chefs and entertainers alike. Walk-out to fully fenced backyard - ideal for summer gatherings and family fun! Cozy living space with corner fireplace. 2 generously sized bedrooms & full bathroom complete this main floor. The fully finished basement adds even more living space, with a rec room, guest bedroom, and 3pc bath. Don't miss your opportunity to make this exceptional home yours! (id:49269)
Property Details
|
MLS® Number
|
E12069360 |
|
Property Type
|
Single Family |
|
Community Name
|
Pinecrest |
|
ParkingSpaceTotal
|
3 |
Building
|
BathroomTotal
|
2 |
|
BedroomsAboveGround
|
2 |
|
BedroomsBelowGround
|
1 |
|
BedroomsTotal
|
3 |
|
ArchitecturalStyle
|
Bungalow |
|
BasementDevelopment
|
Finished |
|
BasementType
|
N/a (finished) |
|
ConstructionStyleAttachment
|
Detached |
|
CoolingType
|
Central Air Conditioning |
|
ExteriorFinish
|
Brick, Vinyl Siding |
|
FireplacePresent
|
Yes |
|
FlooringType
|
Ceramic, Laminate |
|
FoundationType
|
Concrete |
|
HeatingFuel
|
Natural Gas |
|
HeatingType
|
Forced Air |
|
StoriesTotal
|
1 |
|
SizeInterior
|
700 - 1100 Sqft |
|
Type
|
House |
|
UtilityWater
|
Municipal Water |
Parking
Land
|
Acreage
|
No |
|
Sewer
|
Sanitary Sewer |
|
SizeDepth
|
109 Ft ,10 In |
|
SizeFrontage
|
30 Ft ,9 In |
|
SizeIrregular
|
30.8 X 109.9 Ft |
|
SizeTotalText
|
30.8 X 109.9 Ft |
Rooms
| Level |
Type |
Length |
Width |
Dimensions |
|
Basement |
Recreational, Games Room |
7.88 m |
3.23 m |
7.88 m x 3.23 m |
|
Basement |
Bedroom |
2.68 m |
4.56 m |
2.68 m x 4.56 m |
|
Main Level |
Kitchen |
5.72 m |
3.33 m |
5.72 m x 3.33 m |
|
Main Level |
Eating Area |
5.72 m |
3.33 m |
5.72 m x 3.33 m |
|
Main Level |
Living Room |
4.6 m |
3.34 m |
4.6 m x 3.34 m |
|
Main Level |
Primary Bedroom |
2.9 m |
2.8 m |
2.9 m x 2.8 m |
|
Main Level |
Bedroom 2 |
2.9 m |
2.9 m |
2.9 m x 2.9 m |
https://www.realtor.ca/real-estate/28136882/1222-macinally-court-oshawa-pinecrest-pinecrest


















