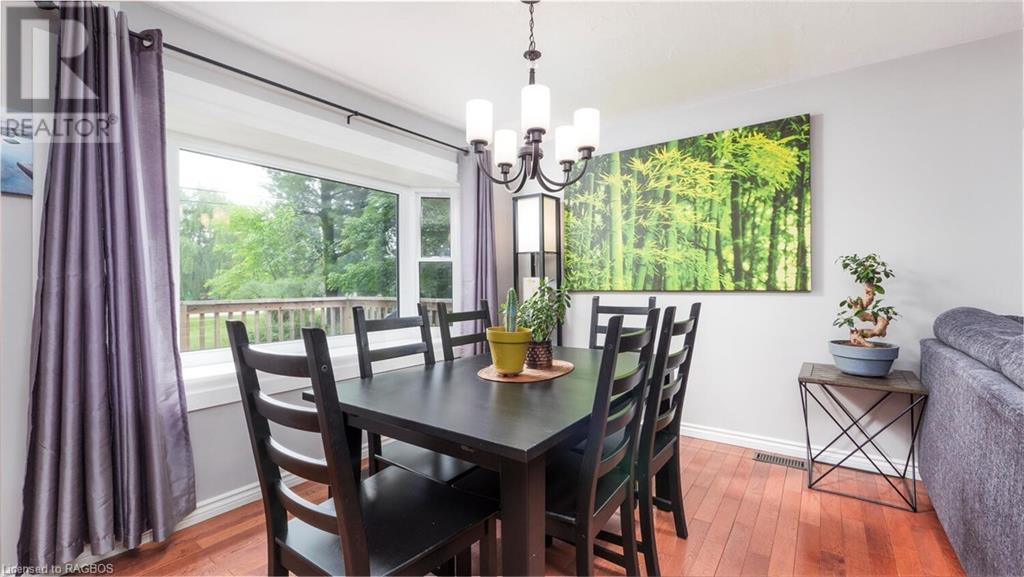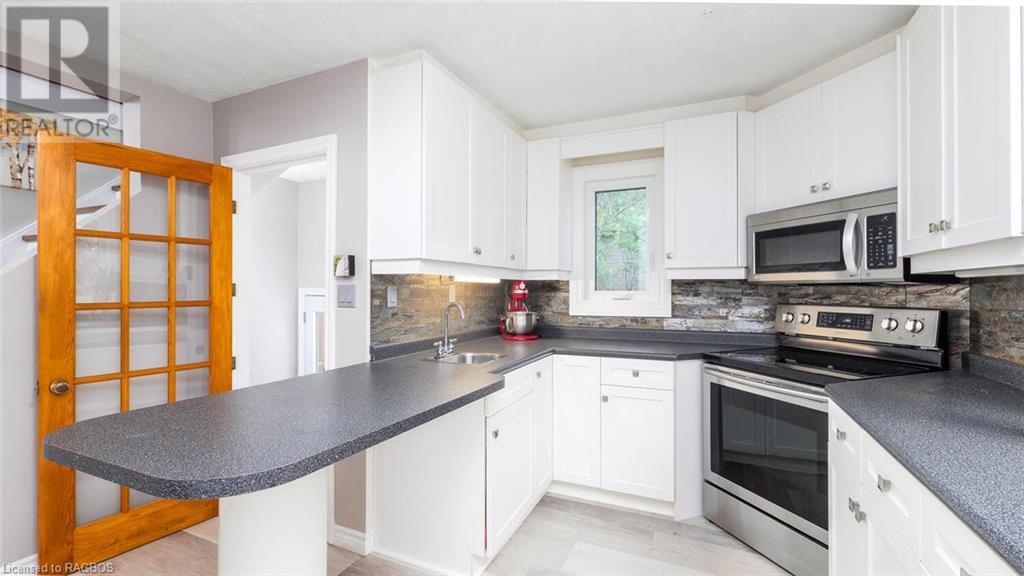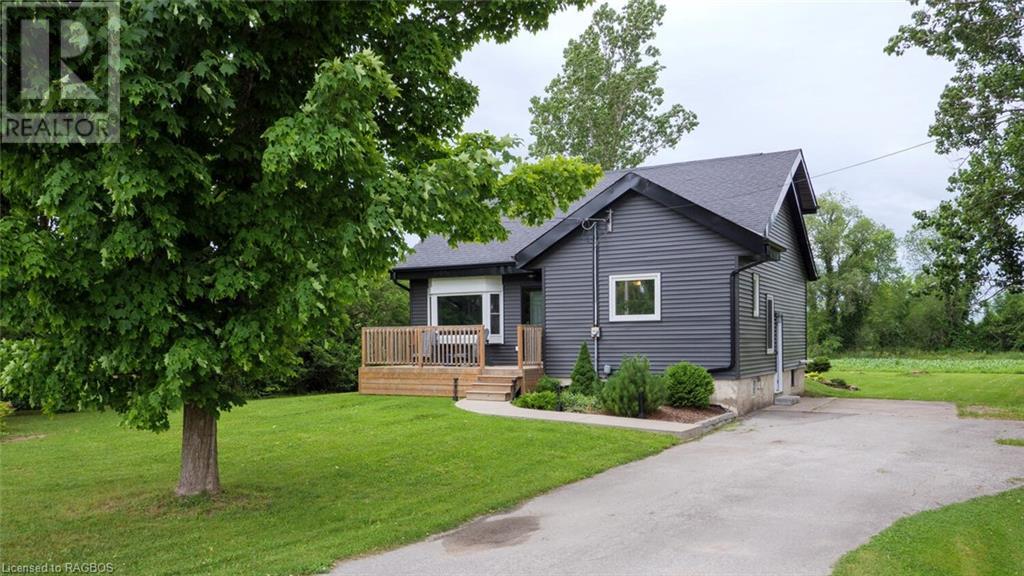3 Bedroom
2 Bathroom
2055 sqft
Central Air Conditioning
Forced Air
Landscaped
$574,000
Beautifully Updated 1.5 Storey Home Just 5 Minutes from Owen Sound! Welcome to this charming 3-bedroom, 2-bathroom home, offering 1190 sq ft of meticulously renovated living space, plus a full unfinished basement ideal for extra storage or a workshop! Inside, you'll find an extensively renovated interior that boasts a modern feel with unique details throughout. The open-concept dining and living room space features new patio doors that lead to a large raised deck, making it a great space for entertaining guests. The spacious master bedroom offers stunning views of the country landscape. Situated on a large lot with a perimeter of mature trees, the backyard opens up to a serene farmer's field, providing a peaceful and rural backdrop. The paved driveway and front gardens adds to the convenience and appeal of this home. Additional features include Furnace 2016, Central air 2016, Water Heater 2020, New breaker panel 2022, New foot valve for the well 2019, Back windows replaced 2016, Front windows replaced 2023, Front windows replaced 2023, Updated kitchen, Newer front and back deck. Vinyl siding 2024. Experience economical country living at its best. Move in and enjoy! (id:49269)
Property Details
|
MLS® Number
|
40614462 |
|
Property Type
|
Single Family |
|
Community Features
|
Quiet Area |
|
Features
|
Paved Driveway, Country Residential |
|
Parking Space Total
|
6 |
|
Structure
|
Shed |
Building
|
Bathroom Total
|
2 |
|
Bedrooms Above Ground
|
3 |
|
Bedrooms Total
|
3 |
|
Appliances
|
Dishwasher, Dryer, Microwave, Refrigerator, Washer |
|
Basement Development
|
Unfinished |
|
Basement Type
|
Full (unfinished) |
|
Constructed Date
|
1954 |
|
Construction Style Attachment
|
Detached |
|
Cooling Type
|
Central Air Conditioning |
|
Exterior Finish
|
Vinyl Siding |
|
Foundation Type
|
Block |
|
Heating Fuel
|
Natural Gas |
|
Heating Type
|
Forced Air |
|
Stories Total
|
2 |
|
Size Interior
|
2055 Sqft |
|
Type
|
House |
|
Utility Water
|
Drilled Well |
Land
|
Acreage
|
No |
|
Landscape Features
|
Landscaped |
|
Sewer
|
Municipal Sewage System |
|
Size Depth
|
165 Ft |
|
Size Frontage
|
100 Ft |
|
Size Total Text
|
Under 1/2 Acre |
|
Zoning Description
|
Ru |
Rooms
| Level |
Type |
Length |
Width |
Dimensions |
|
Second Level |
3pc Bathroom |
|
|
6'2'' x 5'7'' |
|
Second Level |
Bedroom |
|
|
9'6'' x 8'7'' |
|
Second Level |
Primary Bedroom |
|
|
16'9'' x 15'3'' |
|
Main Level |
4pc Bathroom |
|
|
7'3'' x 5'0'' |
|
Main Level |
Bedroom |
|
|
11'3'' x 11'1'' |
|
Main Level |
Living Room/dining Room |
|
|
23'2'' x 16'1'' |
|
Main Level |
Kitchen |
|
|
14'6'' x 8'2'' |
https://www.realtor.ca/real-estate/27126710/122343-grey-road-5-georgian-bluffs










































