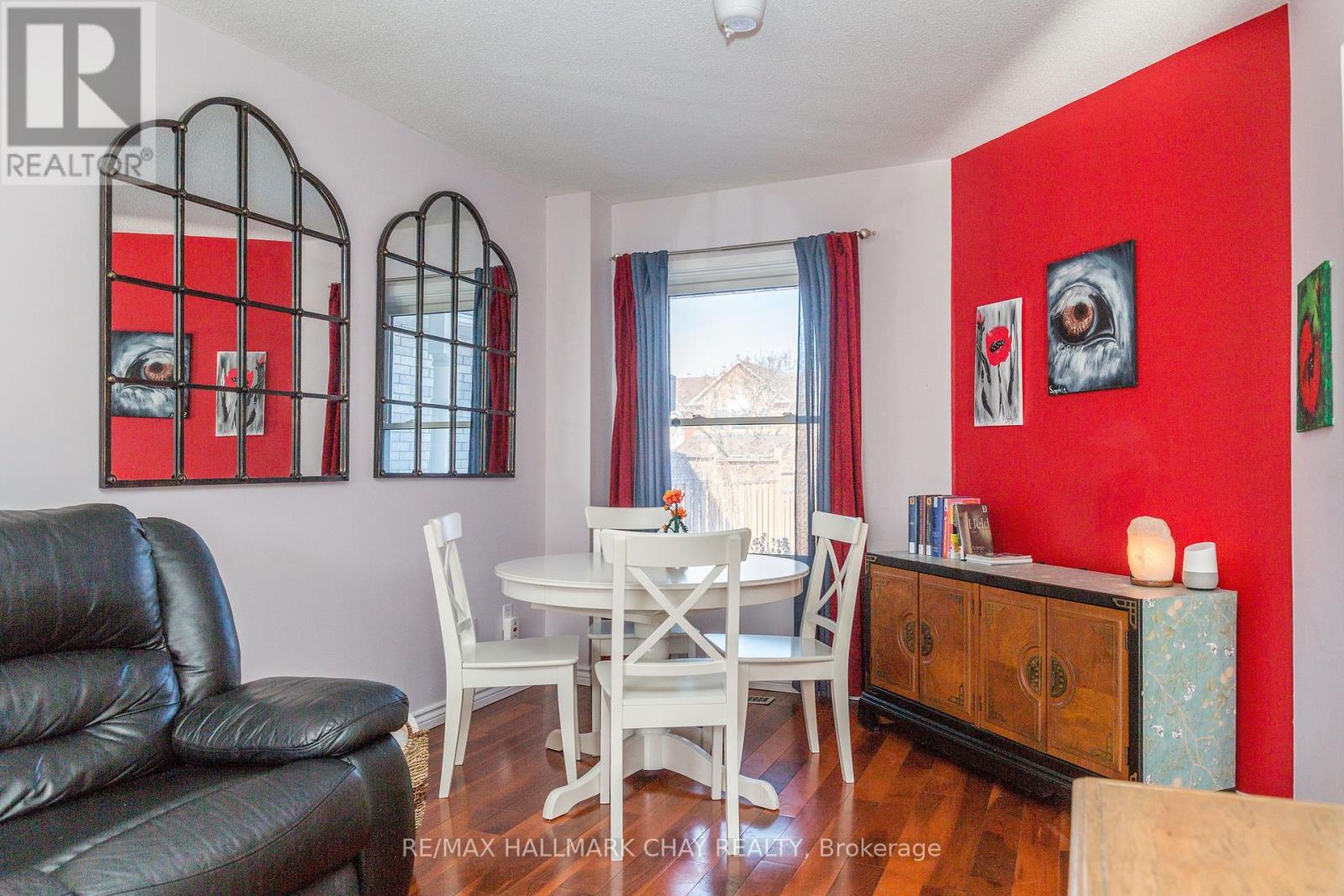3 Bedroom
3 Bathroom
700 - 1100 sqft
Central Air Conditioning
Forced Air
Landscaped
$725,000
Beautiful 3-Bedroom/3 Bath Home in Alcona. This fully finished home is located in the heart of Alcona, offering a perfect blend of modern design and comfortable living in a well-established, family-friendly neighbourhood. Just minutes from Lake Simcoe, local amenities, schools, and parks, this home is ideally situated for both convenience and relaxation. Home Features: Lovely flow on the main floor, creating a spacious and inviting atmosphere perfect for everyday living. Modern kitchen with sleek stainless steel appliances, elegant granite countertops, and a stylish backsplash. Bright living room with hardwood floors and large windows that bring in an abundance of natural light. Upper-level bedroom, versatile enough to be used as a home office or additional living space. Fully finished lower level with a laundry room, recreation room, ample storage space, and an additional bathroom. Fenced backyard with a large deck, ideal for entertaining or relaxing outdoors. Bonus storage shed for extra space. Incredible Location: Close to all amenities, including local shops, restaurants, and cafes. Proximity to school, making it great for families. Minutes from shopping area and restaurants for everyday needs. Close to Lake Simcoe, providing endless opportunities for outdoor activities like boating, fishing, and picnicking. Amongst a growing community with parks and new developments. This home combines comfort, style, and practicality, offering a well-rounded living space in a vibrant and convenient location. Easy to show, flexible closing. (id:49269)
Property Details
|
MLS® Number
|
N12013780 |
|
Property Type
|
Single Family |
|
Community Name
|
Alcona |
|
AmenitiesNearBy
|
Schools |
|
EquipmentType
|
Water Heater |
|
Features
|
Level Lot |
|
ParkingSpaceTotal
|
3 |
|
RentalEquipmentType
|
Water Heater |
|
Structure
|
Deck |
Building
|
BathroomTotal
|
3 |
|
BedroomsAboveGround
|
3 |
|
BedroomsTotal
|
3 |
|
Age
|
31 To 50 Years |
|
Appliances
|
Garage Door Opener Remote(s), Water Meter, Dryer, Garage Door Opener, Stove, Washer, Window Coverings, Refrigerator |
|
BasementDevelopment
|
Finished |
|
BasementType
|
Full (finished) |
|
ConstructionStyleAttachment
|
Detached |
|
CoolingType
|
Central Air Conditioning |
|
ExteriorFinish
|
Brick |
|
FireProtection
|
Security System, Smoke Detectors |
|
FoundationType
|
Concrete |
|
HalfBathTotal
|
1 |
|
HeatingFuel
|
Natural Gas |
|
HeatingType
|
Forced Air |
|
StoriesTotal
|
2 |
|
SizeInterior
|
700 - 1100 Sqft |
|
Type
|
House |
|
UtilityWater
|
Municipal Water |
Parking
Land
|
Acreage
|
No |
|
LandAmenities
|
Schools |
|
LandscapeFeatures
|
Landscaped |
|
Sewer
|
Sanitary Sewer |
|
SizeDepth
|
98 Ft |
|
SizeFrontage
|
28 Ft ,7 In |
|
SizeIrregular
|
28.6 X 98 Ft |
|
SizeTotalText
|
28.6 X 98 Ft|under 1/2 Acre |
|
ZoningDescription
|
R2as |
Rooms
| Level |
Type |
Length |
Width |
Dimensions |
|
Second Level |
Bedroom |
3.1 m |
2.27 m |
3.1 m x 2.27 m |
|
Second Level |
Bedroom |
3.13 m |
3.34 m |
3.13 m x 3.34 m |
|
Second Level |
Bedroom |
3.13 m |
2.6 m |
3.13 m x 2.6 m |
|
Second Level |
Bathroom |
3.1 m |
1.49 m |
3.1 m x 1.49 m |
|
Basement |
Laundry Room |
3.08 m |
3.96 m |
3.08 m x 3.96 m |
|
Basement |
Other |
2.45 m |
1.51 m |
2.45 m x 1.51 m |
|
Basement |
Bedroom |
2.98 m |
5.2 m |
2.98 m x 5.2 m |
|
Main Level |
Living Room |
3.28 m |
6.88 m |
3.28 m x 6.88 m |
|
Main Level |
Kitchen |
2.91 m |
3.06 m |
2.91 m x 3.06 m |
Utilities
|
Cable
|
Installed |
|
Sewer
|
Installed |
https://www.realtor.ca/real-estate/28011459/1229-benson-street-innisfil-alcona-alcona























