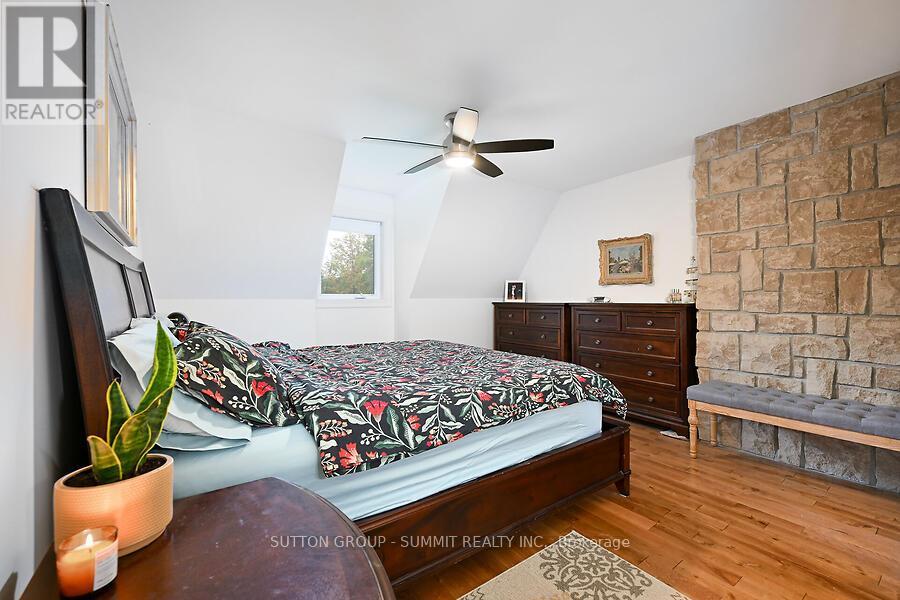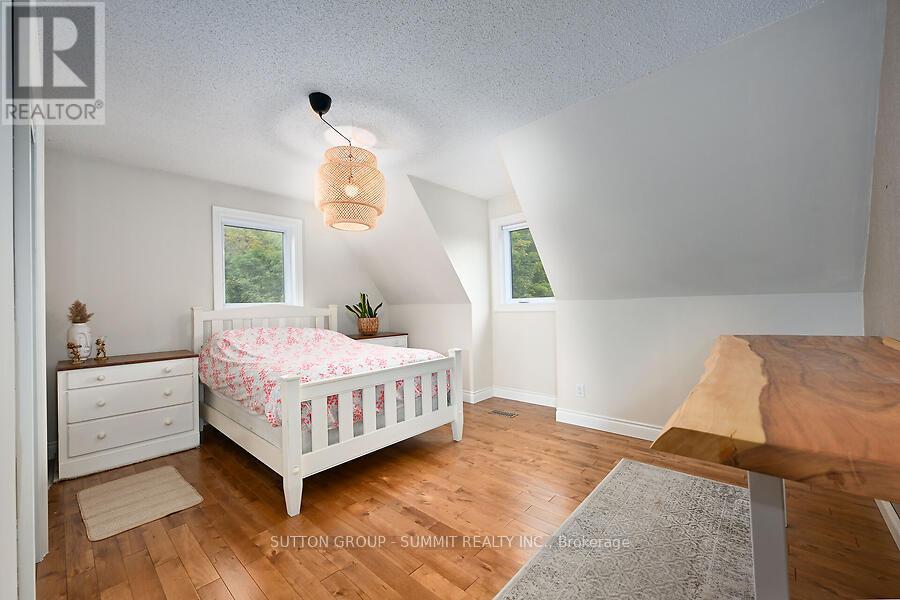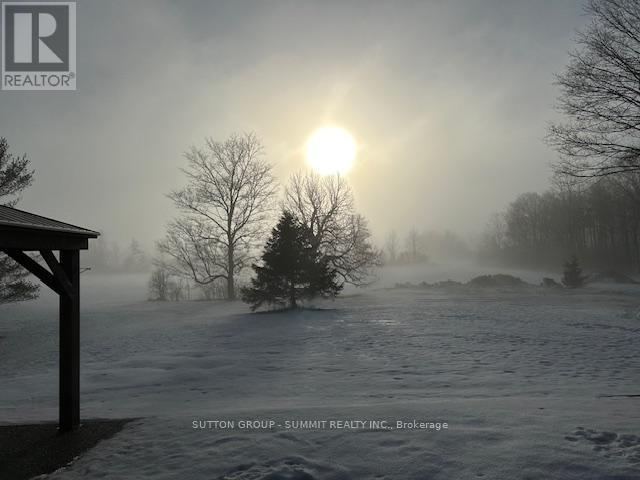4 Bedroom
3 Bathroom
1500 - 2000 sqft
Fireplace
Forced Air
Acreage
$1,999,999
Welcome to this Unique Stone House on 3 acre Lot, surrounded by forest and farm fields.Located 15 min to Waterdown, Cambridge & Ancaster. Enjoy the privacy of this property and the beautiful scenery & sunsets it offers. The gardens are loaded with perennials. The 20 x 36 ft exposed aggregate patio is perfect for entertaining, with an 11x15 ft Gazebo. This home has Geothermal heating/cooling. The oversized garage comes with a heated workshop (propane). The main floor offers a custom kitchen, granite counters, stainless steel appliances and farm house sink. Porcelain plank tiles are found on the entire main floor. The large living room has a walkout to the back patio. The upper level boasts gleaming hardwood floors. All bedrooms are generous in size and have new windows. The basement has a large rec room with wood stove and bamboo flooring. Walkout to the driveway is a bonus! Grow your own vegetables in the full sun backyard ! Hurry, this won't last! (id:49269)
Property Details
|
MLS® Number
|
X12006263 |
|
Property Type
|
Single Family |
|
Community Name
|
Rural Flamborough |
|
AmenitiesNearBy
|
Place Of Worship, Park |
|
EquipmentType
|
Propane Tank |
|
Features
|
Wooded Area, Lane, Carpet Free, Sump Pump |
|
ParkingSpaceTotal
|
14 |
|
RentalEquipmentType
|
Propane Tank |
|
Structure
|
Patio(s), Porch, Workshop |
Building
|
BathroomTotal
|
3 |
|
BedroomsAboveGround
|
3 |
|
BedroomsBelowGround
|
1 |
|
BedroomsTotal
|
4 |
|
Age
|
31 To 50 Years |
|
Appliances
|
Water Heater, Water Softener, Central Vacuum, Garage Door Opener Remote(s), Blinds, Dryer, Stove, Washer, Water Treatment, Refrigerator |
|
BasementDevelopment
|
Finished |
|
BasementFeatures
|
Walk Out |
|
BasementType
|
N/a (finished) |
|
ConstructionStyleAttachment
|
Detached |
|
ExteriorFinish
|
Stone |
|
FireplacePresent
|
Yes |
|
FoundationType
|
Poured Concrete |
|
HalfBathTotal
|
1 |
|
HeatingType
|
Forced Air |
|
StoriesTotal
|
2 |
|
SizeInterior
|
1500 - 2000 Sqft |
|
Type
|
House |
|
UtilityWater
|
Drilled Well |
Parking
Land
|
Acreage
|
Yes |
|
LandAmenities
|
Place Of Worship, Park |
|
Sewer
|
Septic System |
|
SizeDepth
|
360 Ft |
|
SizeFrontage
|
385 Ft |
|
SizeIrregular
|
385 X 360 Ft |
|
SizeTotalText
|
385 X 360 Ft|2 - 4.99 Acres |
|
ZoningDescription
|
A2 |
Rooms
| Level |
Type |
Length |
Width |
Dimensions |
|
Second Level |
Primary Bedroom |
3.47 m |
4.48 m |
3.47 m x 4.48 m |
|
Second Level |
Bedroom 2 |
2.92 m |
4.5 m |
2.92 m x 4.5 m |
|
Second Level |
Bedroom 3 |
4 m |
4.5 m |
4 m x 4.5 m |
|
Second Level |
Bathroom |
2.28 m |
3.56 m |
2.28 m x 3.56 m |
|
Third Level |
Bedroom 4 |
4.5 m |
5.4 m |
4.5 m x 5.4 m |
|
Third Level |
Bathroom |
2.07 m |
2.49 m |
2.07 m x 2.49 m |
|
Basement |
Recreational, Games Room |
3.1 m |
3.96 m |
3.1 m x 3.96 m |
|
Main Level |
Kitchen |
4.26 m |
7 m |
4.26 m x 7 m |
|
Main Level |
Living Room |
3.9 m |
8.2 m |
3.9 m x 8.2 m |
|
Main Level |
Bathroom |
1 m |
1.8 m |
1 m x 1.8 m |
https://www.realtor.ca/real-estate/27993982/1229-valens-road-hamilton-rural-flamborough














































