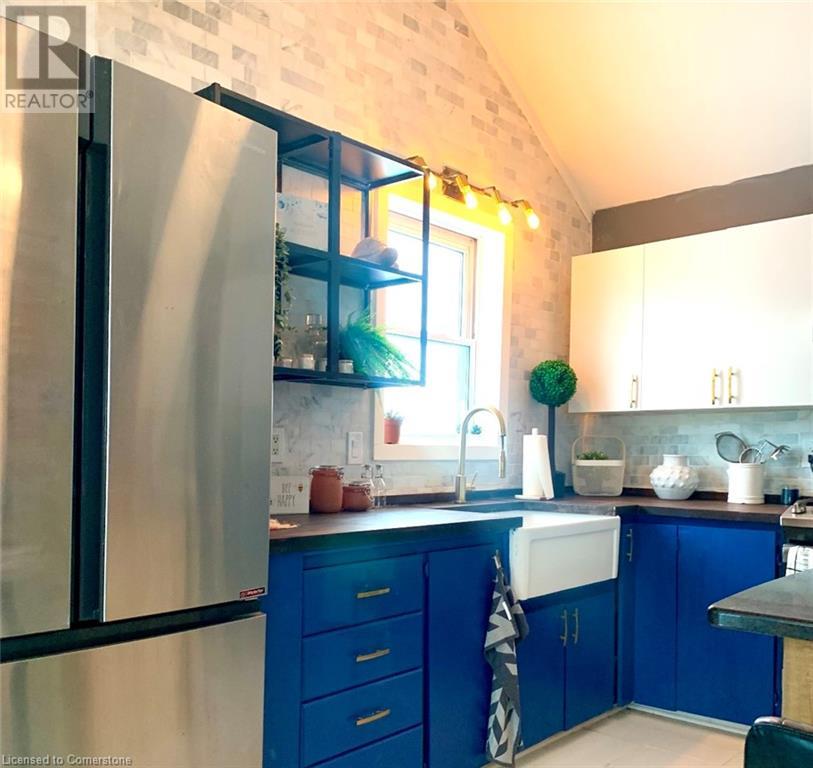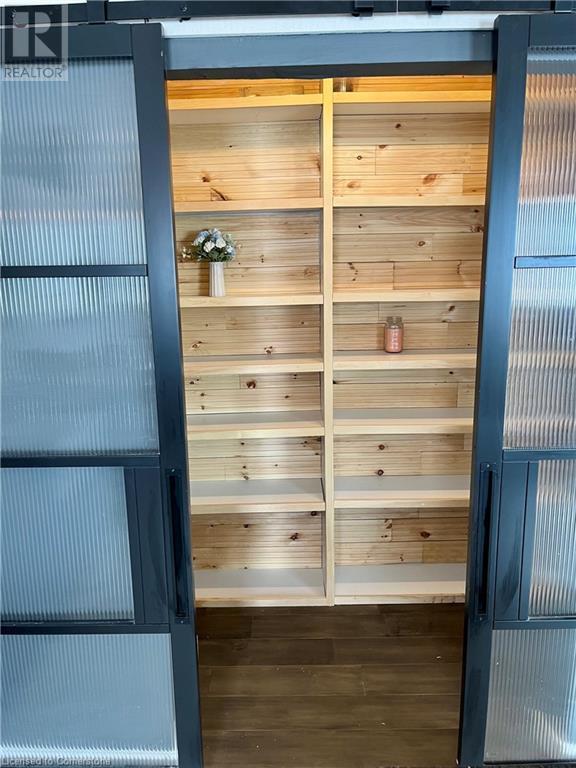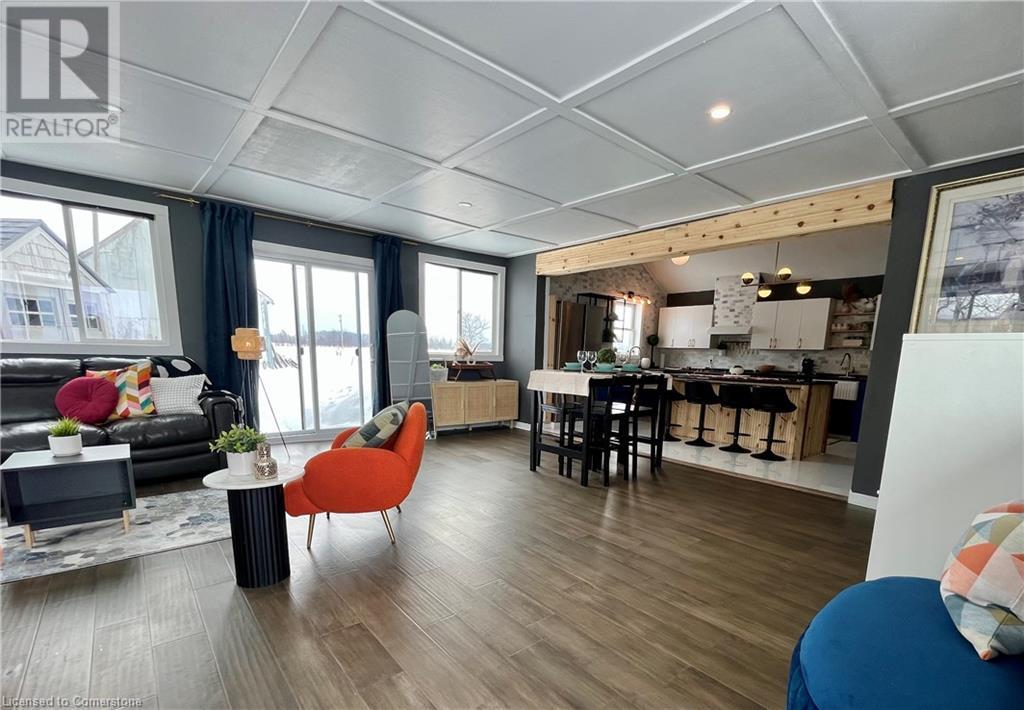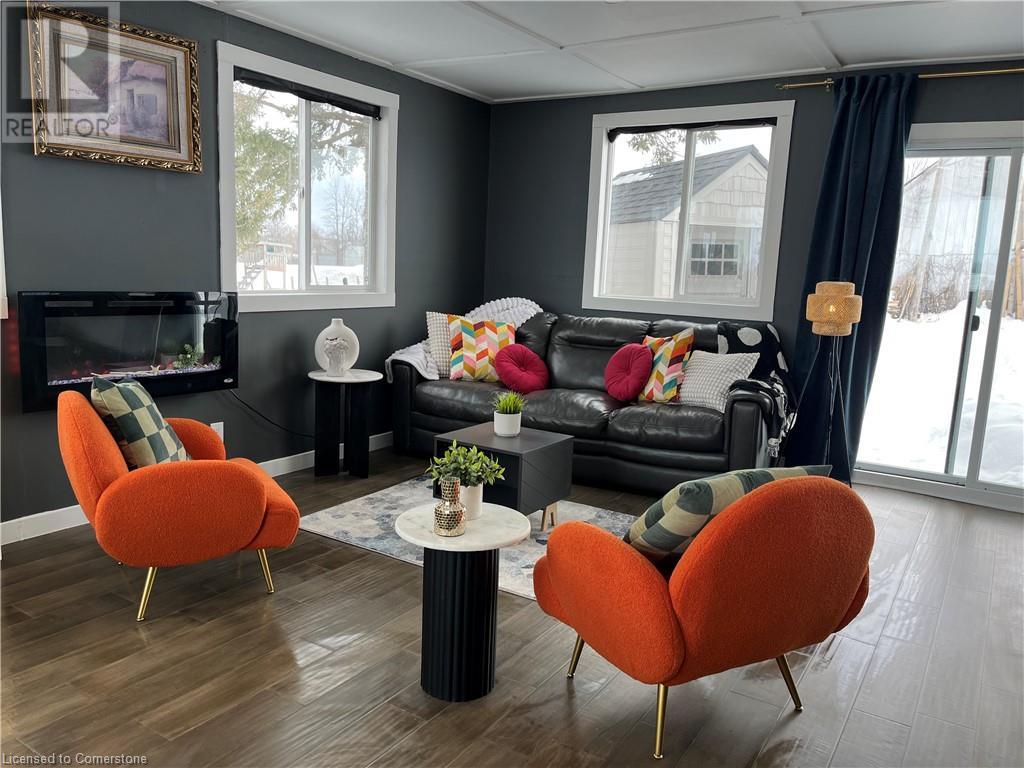2 Bedroom
3 Bathroom
1500 sqft
2 Level
Central Air Conditioning
Heat Pump
$449,000
Welcome home! This Beautiful home has been Completely Updated from Top to Bottom and sits on almost Half an Acre! As you enter the home, you'll be greeted with a spacious, Open-Concept floorpan with Plenty of Natural Light from the Large Windows. The Kitchen boasts Plenty of Cabinet Space, a Marble Backsplash and an Island with Breakfast Bar. Main Floor also boasts 2 Bathrooms and laundry room. Upstairs, you'll find 2 large Bedrooms, and a 3-Piece Bathroom. Large Backyard also has a 2-Level Workshop. Updated Plumbing, Electrical, Roof and Windows allow for minimal maintenance in the future! Enjoy Quiet, Peaceful living in beautiful Winchester Springs. Book your private showing today!!! (id:49269)
Property Details
|
MLS® Number
|
40701311 |
|
Property Type
|
Single Family |
|
AmenitiesNearBy
|
Park, Place Of Worship, Playground |
|
CommunityFeatures
|
Quiet Area |
|
Features
|
Country Residential, Sump Pump |
|
ParkingSpaceTotal
|
6 |
Building
|
BathroomTotal
|
3 |
|
BedroomsAboveGround
|
2 |
|
BedroomsTotal
|
2 |
|
Appliances
|
Dishwasher, Dryer, Refrigerator, Washer, Gas Stove(s), Hood Fan, Window Coverings |
|
ArchitecturalStyle
|
2 Level |
|
BasementDevelopment
|
Unfinished |
|
BasementType
|
Partial (unfinished) |
|
ConstructionStyleAttachment
|
Detached |
|
CoolingType
|
Central Air Conditioning |
|
ExteriorFinish
|
Aluminum Siding |
|
FoundationType
|
Poured Concrete |
|
HalfBathTotal
|
1 |
|
HeatingFuel
|
Propane |
|
HeatingType
|
Heat Pump |
|
StoriesTotal
|
2 |
|
SizeInterior
|
1500 Sqft |
|
Type
|
House |
|
UtilityWater
|
Drilled Well |
Land
|
Acreage
|
No |
|
LandAmenities
|
Park, Place Of Worship, Playground |
|
SizeDepth
|
139 Ft |
|
SizeFrontage
|
131 Ft |
|
SizeTotalText
|
Under 1/2 Acre |
|
ZoningDescription
|
Rh |
Rooms
| Level |
Type |
Length |
Width |
Dimensions |
|
Second Level |
Bedroom |
|
|
9'8'' x 8'2'' |
|
Second Level |
Primary Bedroom |
|
|
14'4'' x 11'5'' |
|
Second Level |
3pc Bathroom |
|
|
6'6'' x 6'2'' |
|
Main Level |
2pc Bathroom |
|
|
Measurements not available |
|
Main Level |
Sunroom |
|
|
9'2'' x 8'2'' |
|
Main Level |
3pc Bathroom |
|
|
Measurements not available |
|
Main Level |
Family Room |
|
|
20'0'' x 20'0'' |
|
Main Level |
Kitchen |
|
|
19'4'' x 12'5'' |
https://www.realtor.ca/real-estate/27954101/12294-county-rd-5-winchester























