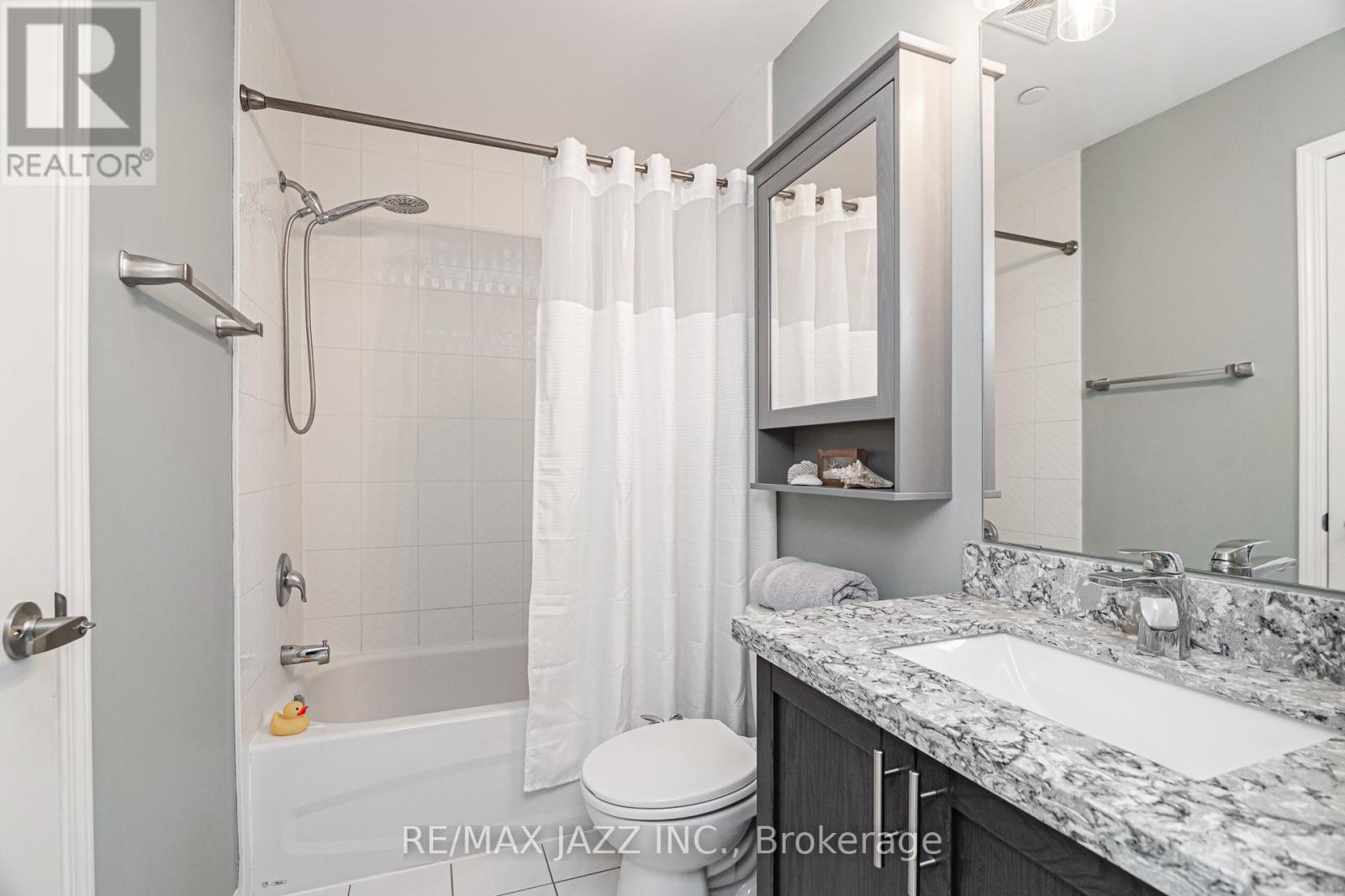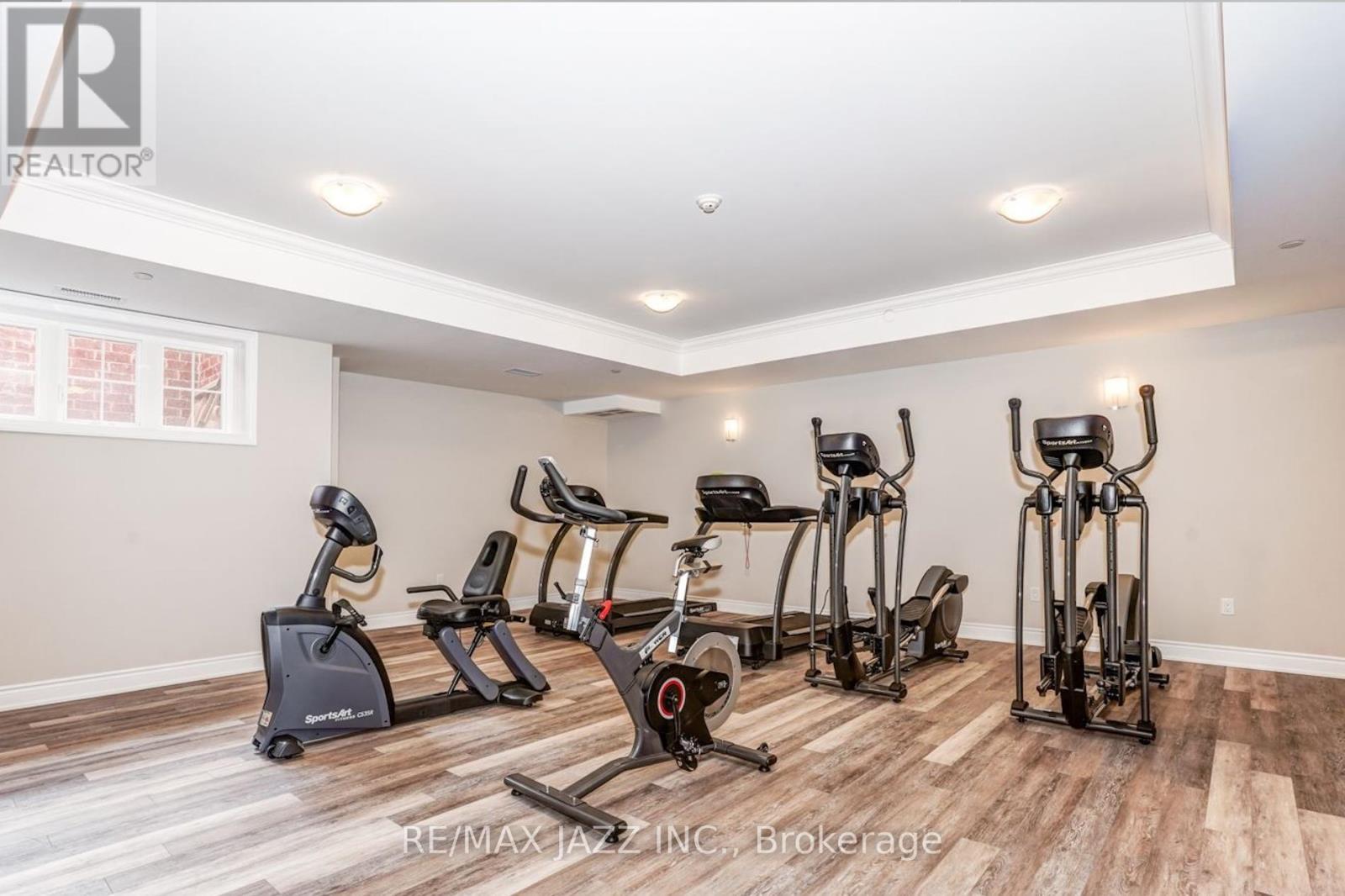123 - 80 Aspen Springs Drive Clarington (Bowmanville), Ontario L1C 0V4
$515,000Maintenance, Common Area Maintenance, Insurance, Parking
$378.95 Monthly
Maintenance, Common Area Maintenance, Insurance, Parking
$378.95 MonthlyHow about this gorgeous 1+1 bedroom condo, with TWO OWNED PARKING SPOTS? The Kai model offers 9-foot ceilings and 737 square feet of living space including a modern kitchen with quartz countertops, breakfast bar and stainless steel appliances, a generous living room with engineered hardwood and a walkout to the patio, a bright bedroom with multiple closets and a semi ensuite bath as well as den which would be perfect for your home office. Includes 2 parking spots and locker as well as use of the building amenities with a large party room, gym, and games room. Enjoy easy condo living just minutes from the 401 as well as the future Bowmanville Go Train station! (id:49269)
Property Details
| MLS® Number | E12045325 |
| Property Type | Single Family |
| Community Name | Bowmanville |
| CommunityFeatures | Pet Restrictions |
| Features | Balcony |
| ParkingSpaceTotal | 2 |
Building
| BathroomTotal | 1 |
| BedroomsAboveGround | 1 |
| BedroomsBelowGround | 1 |
| BedroomsTotal | 2 |
| Amenities | Storage - Locker |
| Appliances | Dishwasher, Dryer, Microwave, Range, Stove, Washer, Window Coverings, Refrigerator |
| CoolingType | Central Air Conditioning |
| ExteriorFinish | Brick |
| HeatingFuel | Natural Gas |
| HeatingType | Forced Air |
| SizeInterior | 700 - 799 Sqft |
| Type | Apartment |
Parking
| No Garage |
Land
| Acreage | No |
Rooms
| Level | Type | Length | Width | Dimensions |
|---|---|---|---|---|
| Main Level | Kitchen | 2.71 m | 2.58 m | 2.71 m x 2.58 m |
| Main Level | Living Room | 4.68 m | 3.09 m | 4.68 m x 3.09 m |
| Main Level | Bedroom | 3.96 m | 3.37 m | 3.96 m x 3.37 m |
| Main Level | Den | 2.61 m | 2.26 m | 2.61 m x 2.26 m |
Interested?
Contact us for more information


















