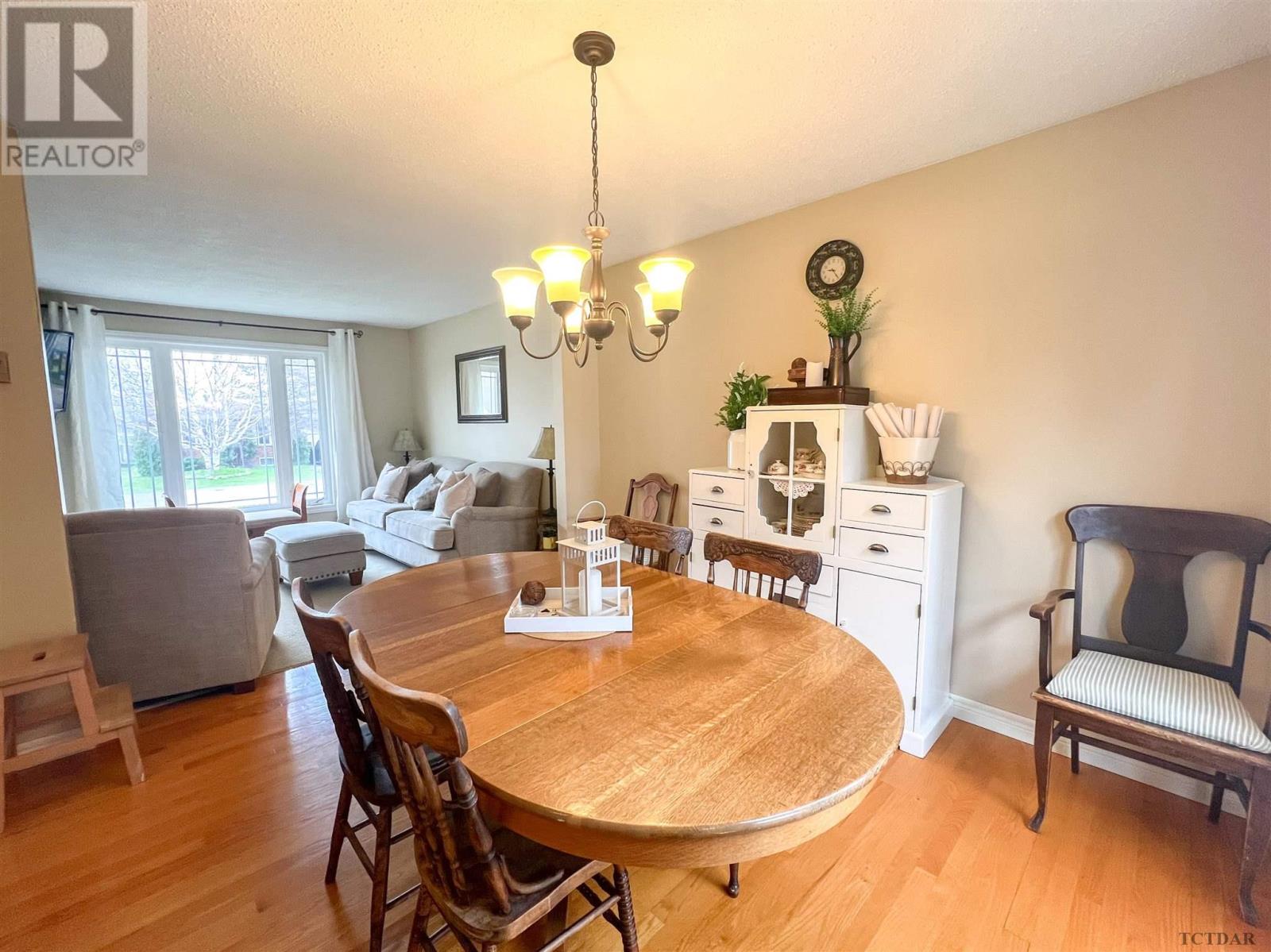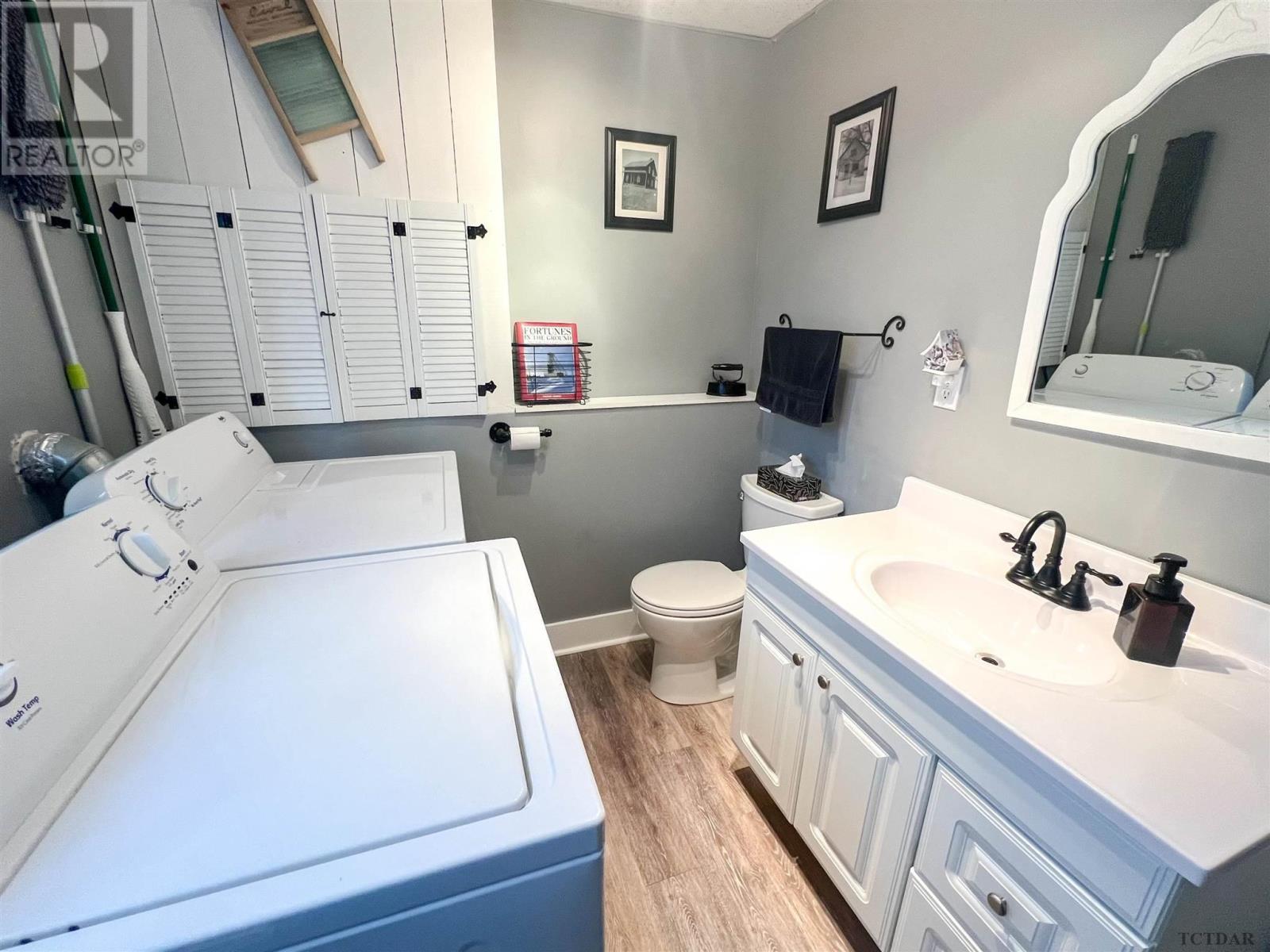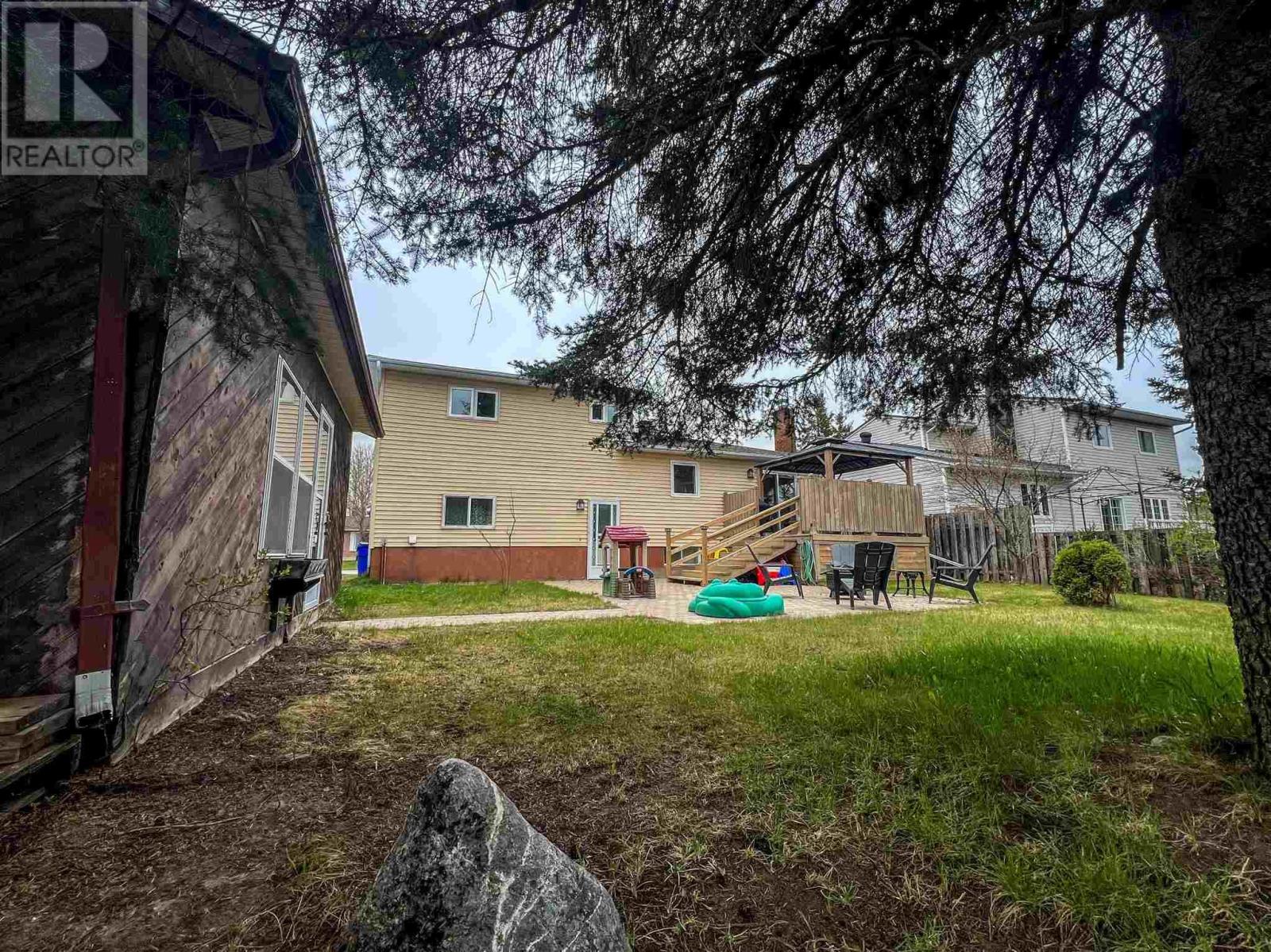3 Bedroom
2 Bathroom
1380 sqft
Fireplace
Baseboard Heaters
$439,500
Classic 3-bedroom side split in a quiet family-friendly neighbourhood. The main floor features an open-concept living/dining experience, hardwood floors and clean sight lines to the backyard through the patio doors. The renovated kitchen has ample counter and cupboard space. Upstairs you will find three generously sized bedrooms and a 4 piece bathroom. Cozy up next to the natural gas fireplace in the oversized rec room downstairs where you will find an additional powder room and laundry. 19x19 attached garage to meet all your needs. Partially fenced-in yard with a large storage shed boasting an electric sauna! The property backs onto a beautifully maintained park so you can always keep an eye on the kids. Shopping mall, restaurants, and other amenities are just minutes away. (id:49269)
Property Details
|
MLS® Number
|
TM241029 |
|
Property Type
|
Single Family |
|
Community Name
|
Timmins |
|
Communication Type
|
High Speed Internet |
|
Community Features
|
Bus Route |
|
Features
|
Interlocking Driveway |
|
Storage Type
|
Storage Shed |
|
Structure
|
Deck, Shed |
Building
|
Bathroom Total
|
2 |
|
Bedrooms Above Ground
|
3 |
|
Bedrooms Total
|
3 |
|
Appliances
|
Microwave Built-in, Dishwasher, Central Vacuum, Stove, Dryer, Refrigerator, Washer |
|
Basement Development
|
Finished |
|
Basement Type
|
Full (finished) |
|
Constructed Date
|
1982 |
|
Construction Style Attachment
|
Detached |
|
Construction Style Split Level
|
Sidesplit |
|
Fireplace Present
|
Yes |
|
Fireplace Total
|
1 |
|
Fireplace Type
|
Insert |
|
Flooring Type
|
Hardwood |
|
Half Bath Total
|
1 |
|
Heating Fuel
|
Electric, Natural Gas |
|
Heating Type
|
Baseboard Heaters |
|
Stories Total
|
2 |
|
Size Interior
|
1380 Sqft |
|
Utility Water
|
Municipal Water |
Parking
Land
|
Access Type
|
Road Access |
|
Acreage
|
No |
|
Sewer
|
Sanitary Sewer |
|
Size Frontage
|
58.1500 |
|
Size Irregular
|
58.15 X 99.1 |
|
Size Total Text
|
58.15 X 99.1|under 1/2 Acre |
Rooms
| Level |
Type |
Length |
Width |
Dimensions |
|
Second Level |
Bathroom |
|
|
11.83 x 6.43 |
|
Second Level |
Primary Bedroom |
|
|
12.65 x 11.81 |
|
Second Level |
Bedroom |
|
|
9.45 x 10.82 |
|
Second Level |
Bedroom |
|
|
12 x 9.6 |
|
Basement |
Recreation Room |
|
|
22.55 x 10.78 & 14.17 x 9.3 |
|
Basement |
Laundry Room |
|
|
6.8 x 9.7 |
|
Main Level |
Kitchen |
|
|
11.78 x 10.6 |
|
Main Level |
Dining Room |
|
|
11.76 x 10 |
|
Main Level |
Living Room |
|
|
10.92 x 11.37 |
Utilities
|
Cable
|
Available |
|
Electricity
|
Available |
|
Natural Gas
|
Available |
|
Telephone
|
Available |
https://www.realtor.ca/real-estate/26896679/123-chantal-cres-timmins-timmins






































