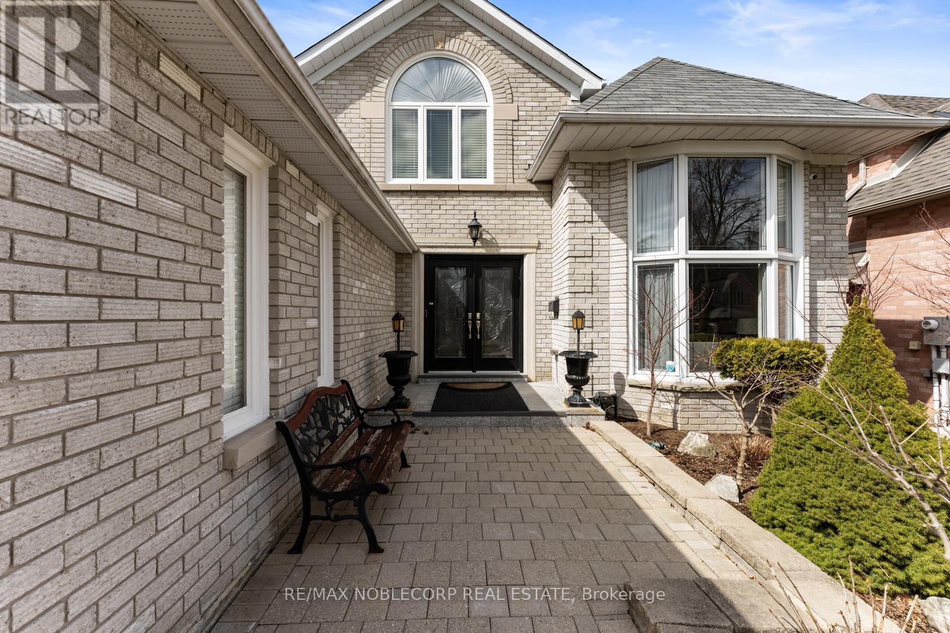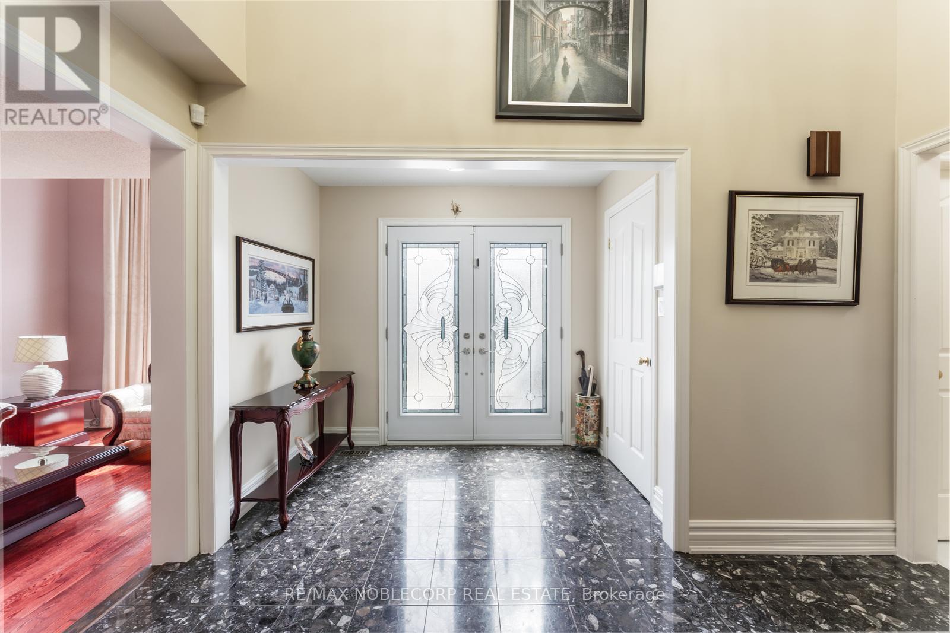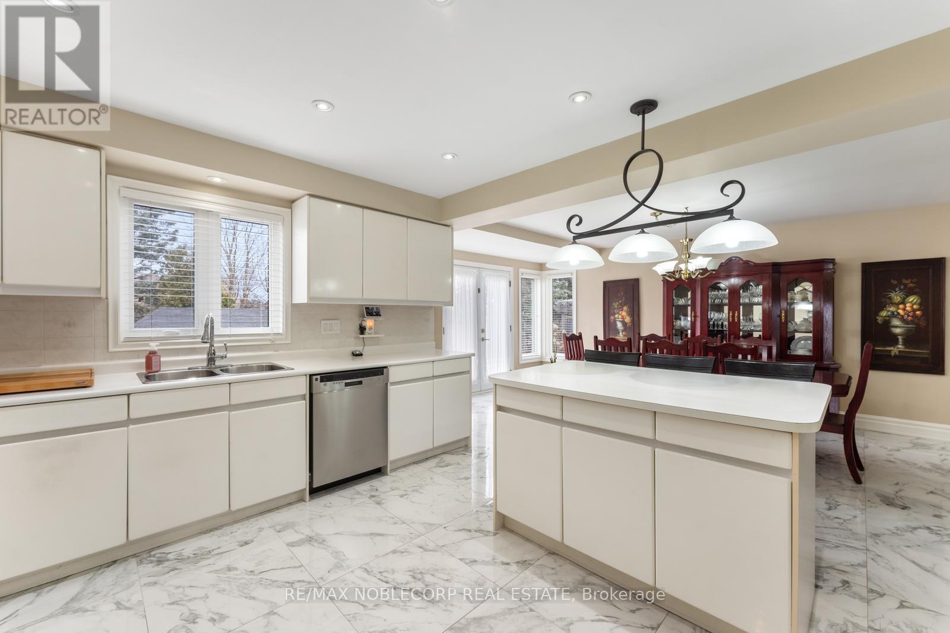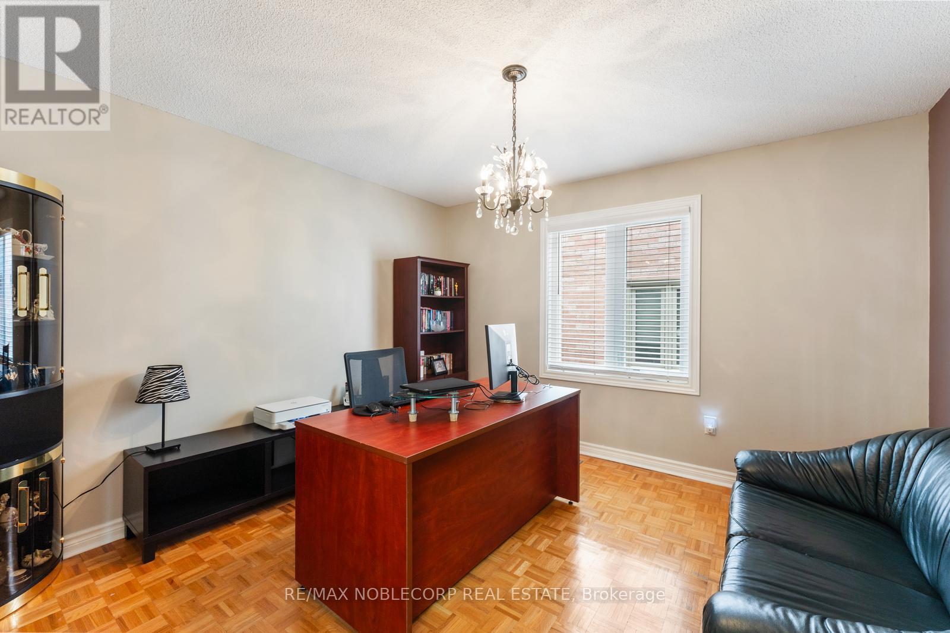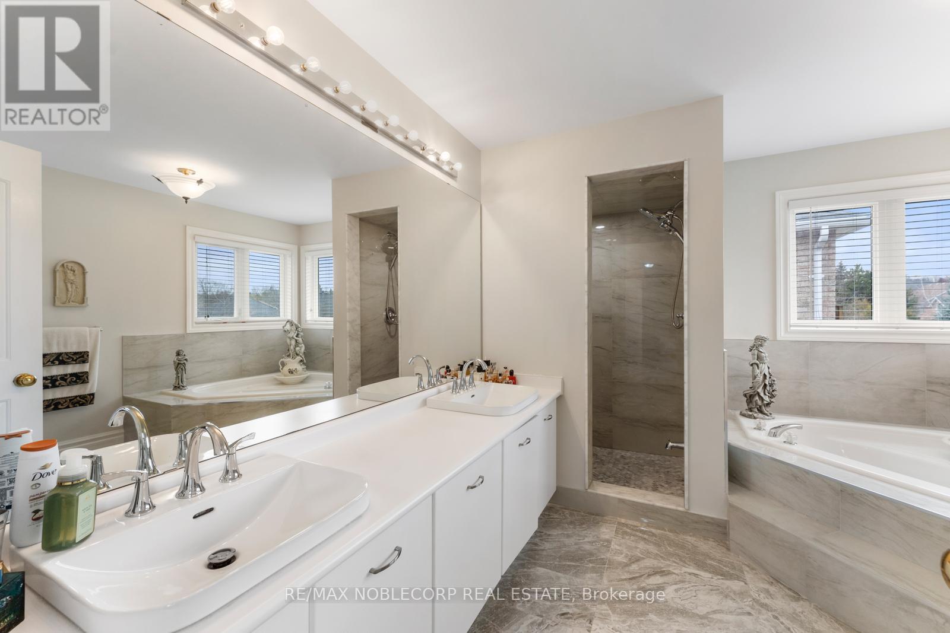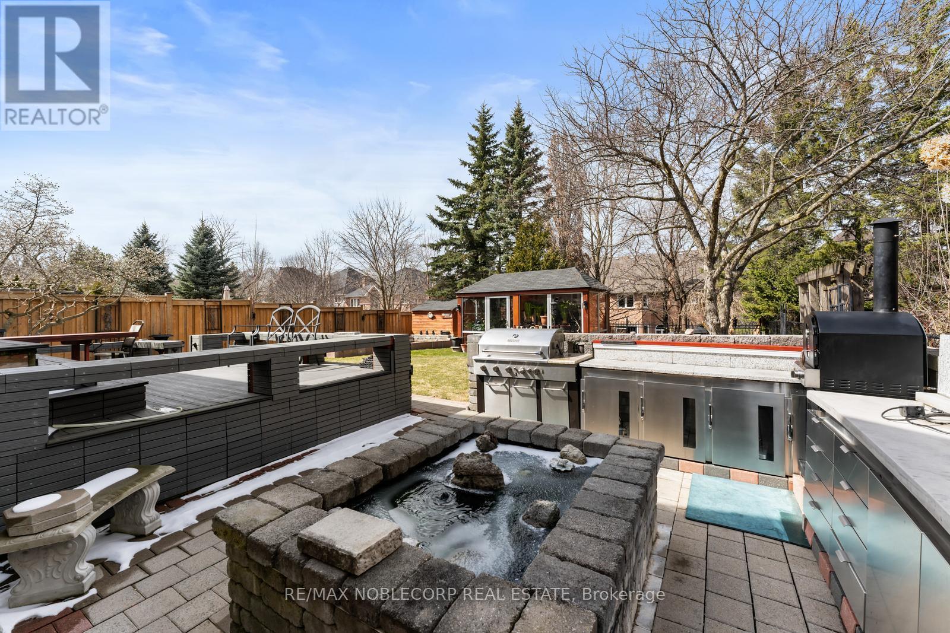5 Bedroom
4 Bathroom
3500 - 5000 sqft
Fireplace
Central Air Conditioning
Forced Air
$1,999,000
Discover the charm of Corner Ridge Road, one of Aurora's most sought-after addresses! Set on a premium, extra-deep pool-sized lot in Aurora Highlands, this well-loved home offers over 3,500 sq. ft. of thoughtfully designed living space. The property features 4+1 bedrooms, 4 bathrooms, two kitchens, a balcony off of the primary bedroom, and a dedicated home office, there's plenty of room for family, guests, and entertaining. Step outside into your own backyard oasiscompletely private and fully landscaped. Whether you're hosting summer get-togethers at the built-in BBQ island, unwinding by the fountain, or lounging on the expansive deck with multiple seating areas, this outdoor space is made to enjoy. You'll also find a serene sunroom and beautifully maintained gardens that complete the peaceful vibe. Downstairs, the finished basement adds even more living space there's a second kitchen, a big family room, bar, games area, and another bedroom. Recent updates include the kitchen flooring, second floor flooring and bathrooms. This place checks all the boxes: tons of space, a great layout, a backyard that feels like a getaway, and its all on one of the best streets in town! (id:49269)
Open House
This property has open houses!
Starts at:
1:00 pm
Ends at:
3:00 pm
Property Details
|
MLS® Number
|
N12077839 |
|
Property Type
|
Single Family |
|
Community Name
|
Aurora Highlands |
|
AmenitiesNearBy
|
Park, Place Of Worship, Schools |
|
CommunityFeatures
|
School Bus |
|
EquipmentType
|
Water Heater |
|
ParkingSpaceTotal
|
4 |
|
RentalEquipmentType
|
Water Heater |
|
Structure
|
Greenhouse |
|
ViewType
|
View |
Building
|
BathroomTotal
|
4 |
|
BedroomsAboveGround
|
4 |
|
BedroomsBelowGround
|
1 |
|
BedroomsTotal
|
5 |
|
Appliances
|
Dishwasher, Dryer, Microwave, Stove, Washer, Window Coverings, Refrigerator |
|
BasementDevelopment
|
Finished |
|
BasementType
|
N/a (finished) |
|
ConstructionStyleAttachment
|
Detached |
|
CoolingType
|
Central Air Conditioning |
|
ExteriorFinish
|
Brick |
|
FireplacePresent
|
Yes |
|
FlooringType
|
Hardwood, Tile |
|
FoundationType
|
Concrete |
|
HalfBathTotal
|
1 |
|
HeatingFuel
|
Natural Gas |
|
HeatingType
|
Forced Air |
|
StoriesTotal
|
2 |
|
SizeInterior
|
3500 - 5000 Sqft |
|
Type
|
House |
|
UtilityWater
|
Municipal Water |
Parking
Land
|
Acreage
|
No |
|
FenceType
|
Fenced Yard |
|
LandAmenities
|
Park, Place Of Worship, Schools |
|
Sewer
|
Sanitary Sewer |
|
SizeDepth
|
142 Ft ,10 In |
|
SizeFrontage
|
49 Ft ,2 In |
|
SizeIrregular
|
49.2 X 142.9 Ft |
|
SizeTotalText
|
49.2 X 142.9 Ft |
Rooms
| Level |
Type |
Length |
Width |
Dimensions |
|
Second Level |
Primary Bedroom |
6.95 m |
4.63 m |
6.95 m x 4.63 m |
|
Second Level |
Bedroom 2 |
3.23 m |
3.56 m |
3.23 m x 3.56 m |
|
Second Level |
Bedroom 3 |
3.41 m |
4.33 m |
3.41 m x 4.33 m |
|
Second Level |
Bedroom 4 |
3.5 m |
3.62 m |
3.5 m x 3.62 m |
|
Basement |
Kitchen |
3.88 m |
2.88 m |
3.88 m x 2.88 m |
|
Basement |
Living Room |
10.42 m |
7.13 m |
10.42 m x 7.13 m |
|
Main Level |
Living Room |
5.05 m |
3.46 m |
5.05 m x 3.46 m |
|
Main Level |
Dining Room |
4.95 m |
3.68 m |
4.95 m x 3.68 m |
|
Main Level |
Kitchen |
5.25 m |
3.8 m |
5.25 m x 3.8 m |
|
Main Level |
Family Room |
6.48 m |
3.75 m |
6.48 m x 3.75 m |
|
Main Level |
Eating Area |
5.69 m |
3.48 m |
5.69 m x 3.48 m |
|
Main Level |
Office |
3.59 m |
3.36 m |
3.59 m x 3.36 m |
https://www.realtor.ca/real-estate/28156620/123-corner-ridge-road-aurora-aurora-highlands-aurora-highlands




