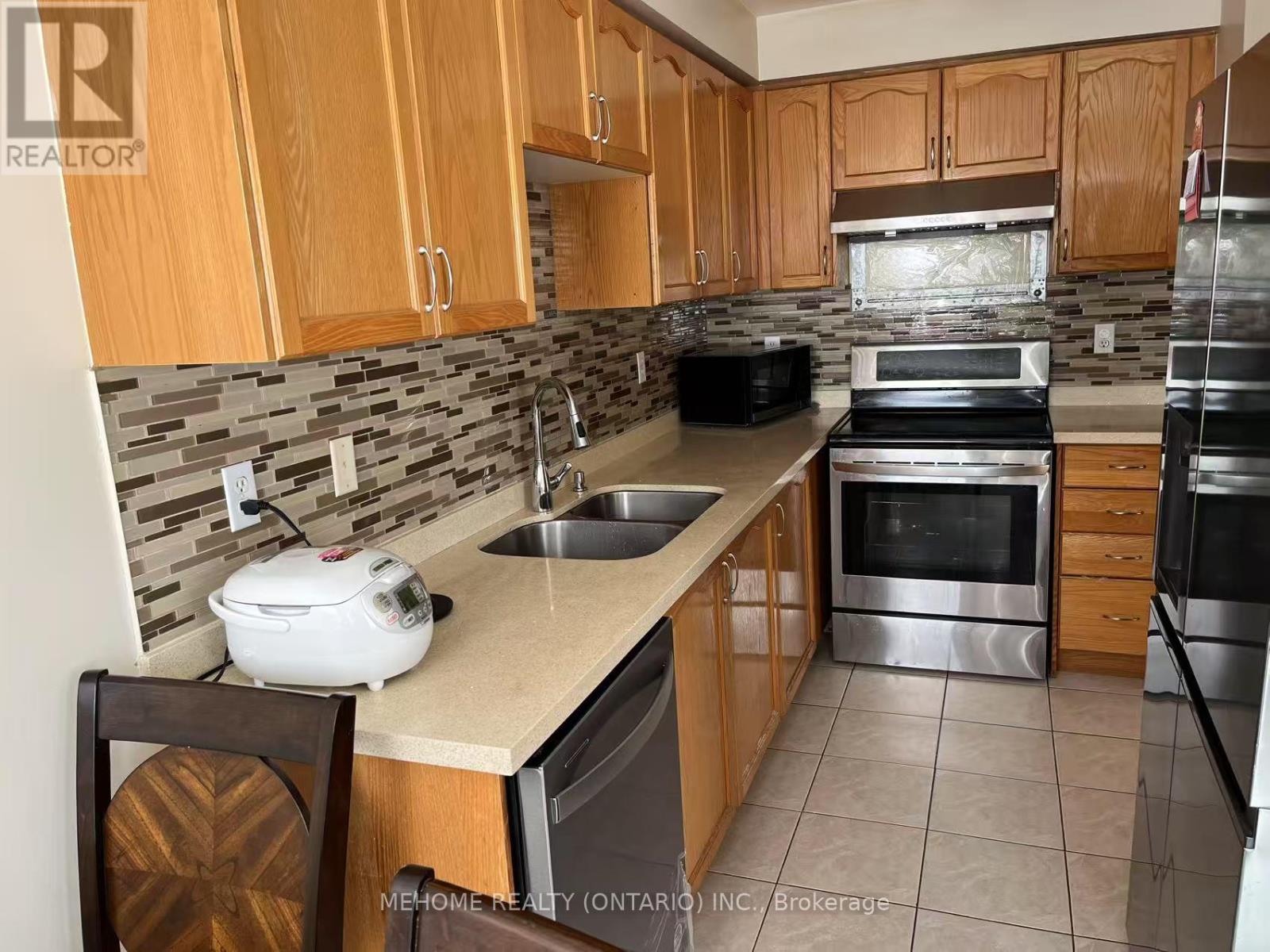416-218-8800
admin@hlfrontier.com
123 Rideau Drive Richmond Hill (Langstaff), Ontario L4B 4P2
3 Bedroom
3 Bathroom
1500 - 2000 sqft
Central Air Conditioning
Forced Air
$3,700 Monthly
Great Location, Practical Layout. Partially Furnished Beautiful Home! Upgraded Kitchen.Newly Hardwood Floor (2024) on second floor. 3 Bedrooms & 2 Washrooms Upstairs! South-FacingBackyard. Close To Go Transit, Viva, Hwy7, Hwy404, School, Shopping Centre, Restaurant AndMore. (id:49269)
Property Details
| MLS® Number | N12208461 |
| Property Type | Single Family |
| Community Name | Langstaff |
| Features | Carpet Free |
| ParkingSpaceTotal | 3 |
Building
| BathroomTotal | 3 |
| BedroomsAboveGround | 3 |
| BedroomsTotal | 3 |
| Appliances | Water Heater, Dryer, Microwave, Stove, Washer, Window Coverings, Refrigerator |
| BasementDevelopment | Finished |
| BasementType | N/a (finished) |
| ConstructionStyleAttachment | Attached |
| CoolingType | Central Air Conditioning |
| ExteriorFinish | Brick |
| FlooringType | Hardwood |
| FoundationType | Unknown |
| HalfBathTotal | 1 |
| HeatingFuel | Natural Gas |
| HeatingType | Forced Air |
| StoriesTotal | 2 |
| SizeInterior | 1500 - 2000 Sqft |
| Type | Row / Townhouse |
| UtilityWater | Municipal Water |
Parking
| Garage |
Land
| Acreage | No |
| Sewer | Sanitary Sewer |
Rooms
| Level | Type | Length | Width | Dimensions |
|---|---|---|---|---|
| Second Level | Primary Bedroom | 5.25 m | 4 m | 5.25 m x 4 m |
| Second Level | Bedroom 2 | 4 m | 3.8 m | 4 m x 3.8 m |
| Second Level | Bedroom 3 | 3.75 m | 3.7 m | 3.75 m x 3.7 m |
| Ground Level | Kitchen | 4.2 m | 2.4 m | 4.2 m x 2.4 m |
| Ground Level | Family Room | 4.2 m | 3.5 m | 4.2 m x 3.5 m |
| Ground Level | Living Room | 5.18 m | 3 m | 5.18 m x 3 m |
| Ground Level | Dining Room | 5.18 m | 3 m | 5.18 m x 3 m |
https://www.realtor.ca/real-estate/28442624/123-rideau-drive-richmond-hill-langstaff-langstaff
Interested?
Contact us for more information



