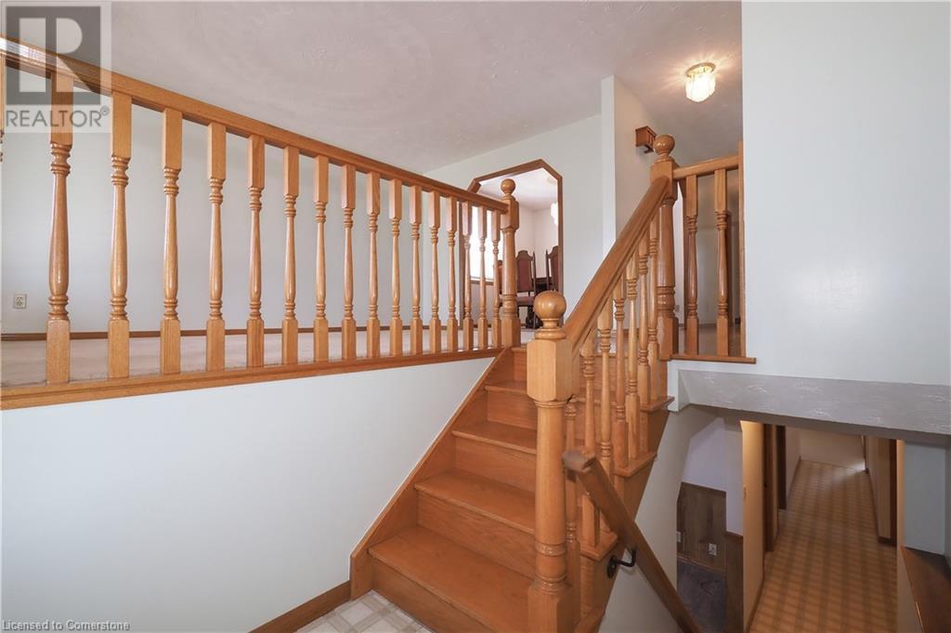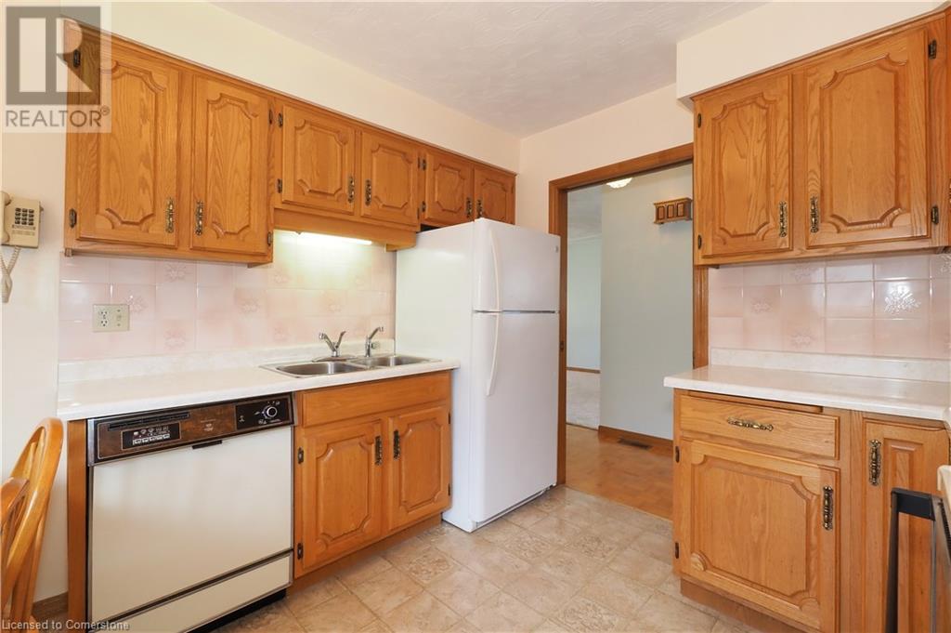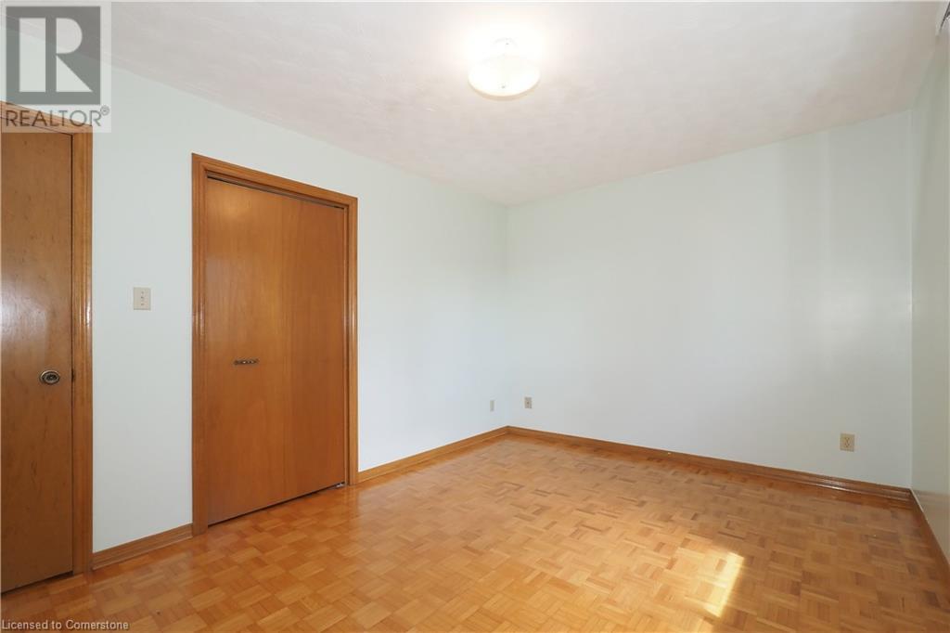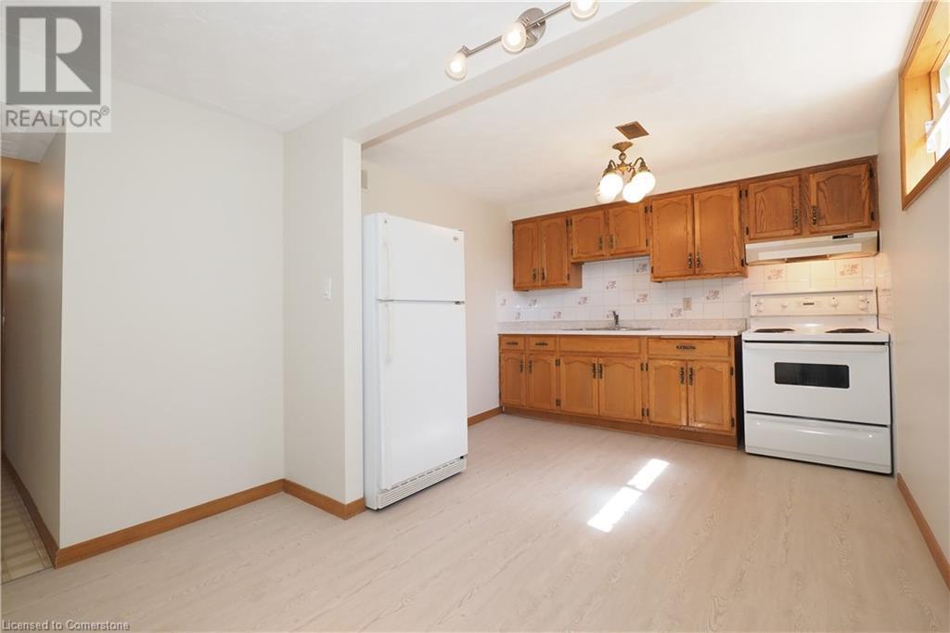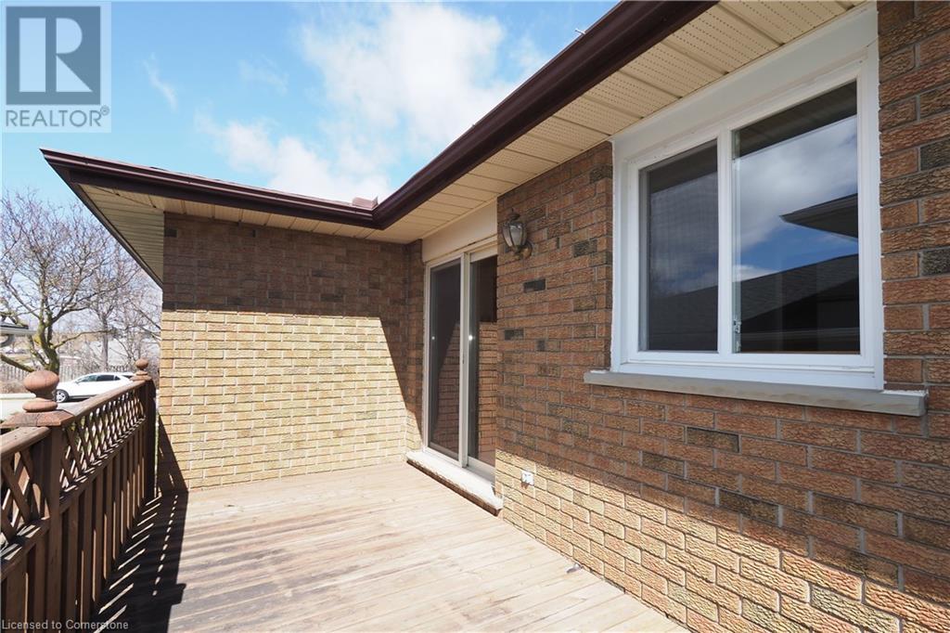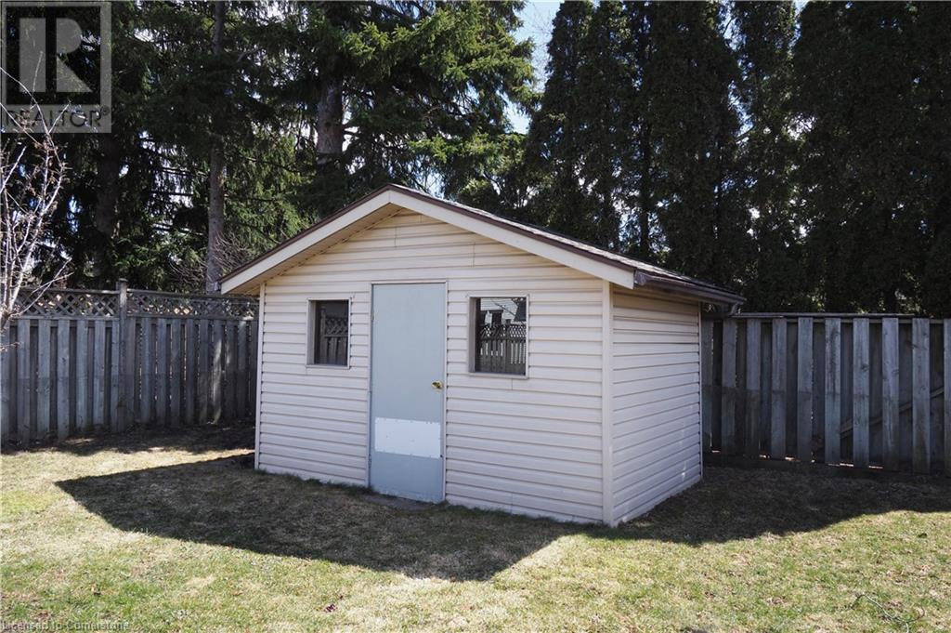4 Bedroom
2 Bathroom
2365 sqft
Raised Bungalow
Central Air Conditioning
Forced Air
$780,000
Welcome to this well-maintained, solid brick beauty – proudly owned by just one family and built to stand the test of time. Offering 3+1 bedrooms and 2 full bathrooms, this spacious and thoughtfully laid-out home is perfect for families, pet lovers, and anyone looking for flexible living options. Sitting on a generously sized lot, the large, private yard provides plenty of room for kids to play or pets to roam. Inside, the current in-law setup in the lower level adds incredible potential. Whether you keep it as-is or explore the opportunity to convert it into a legal duplex for added income. A double car garage provides ample storage and parking space, and the home’s location is just as ideal. Close to schools, shopping, parks, and all essential amenities. This is a rare find that offers both comfort and future investment potential. Come see the possibilities for yourself and book a showing today. (id:49269)
Property Details
|
MLS® Number
|
40715545 |
|
Property Type
|
Single Family |
|
AmenitiesNearBy
|
Airport, Hospital, Park, Place Of Worship, Public Transit, Schools, Shopping |
|
Features
|
Paved Driveway, Sump Pump, Automatic Garage Door Opener, In-law Suite |
|
ParkingSpaceTotal
|
4 |
|
Structure
|
Shed |
Building
|
BathroomTotal
|
2 |
|
BedroomsAboveGround
|
3 |
|
BedroomsBelowGround
|
1 |
|
BedroomsTotal
|
4 |
|
Appliances
|
Dishwasher, Refrigerator, Stove, Washer, Hood Fan |
|
ArchitecturalStyle
|
Raised Bungalow |
|
BasementDevelopment
|
Finished |
|
BasementType
|
Full (finished) |
|
ConstructedDate
|
1988 |
|
ConstructionStyleAttachment
|
Detached |
|
CoolingType
|
Central Air Conditioning |
|
ExteriorFinish
|
Brick |
|
FoundationType
|
Poured Concrete |
|
HeatingFuel
|
Natural Gas |
|
HeatingType
|
Forced Air |
|
StoriesTotal
|
1 |
|
SizeInterior
|
2365 Sqft |
|
Type
|
House |
|
UtilityWater
|
Municipal Water |
Parking
Land
|
AccessType
|
Highway Access |
|
Acreage
|
No |
|
LandAmenities
|
Airport, Hospital, Park, Place Of Worship, Public Transit, Schools, Shopping |
|
Sewer
|
Municipal Sewage System |
|
SizeDepth
|
149 Ft |
|
SizeFrontage
|
45 Ft |
|
SizeTotalText
|
Under 1/2 Acre |
|
ZoningDescription
|
Res-2 |
Rooms
| Level |
Type |
Length |
Width |
Dimensions |
|
Lower Level |
Recreation Room |
|
|
13'4'' x 17'11'' |
|
Lower Level |
Utility Room |
|
|
13'0'' x 15'4'' |
|
Lower Level |
Kitchen |
|
|
16'5'' x 9'7'' |
|
Lower Level |
Other |
|
|
10'8'' x 9'0'' |
|
Lower Level |
Bedroom |
|
|
10'9'' x 9'7'' |
|
Lower Level |
3pc Bathroom |
|
|
7'3'' x 7'10'' |
|
Main Level |
Living Room |
|
|
10'6'' x 15'11'' |
|
Main Level |
Kitchen |
|
|
13'0'' x 9'10'' |
|
Main Level |
Dining Room |
|
|
10'5'' x 9'10'' |
|
Main Level |
Primary Bedroom |
|
|
14'0'' x 12'11'' |
|
Main Level |
Bedroom |
|
|
13'0'' x 9'2'' |
|
Main Level |
Bedroom |
|
|
13'10'' x 9'10'' |
|
Main Level |
4pc Bathroom |
|
|
10'4'' x 7'4'' |
https://www.realtor.ca/real-estate/28147487/123-rothsay-avenue-kitchener




