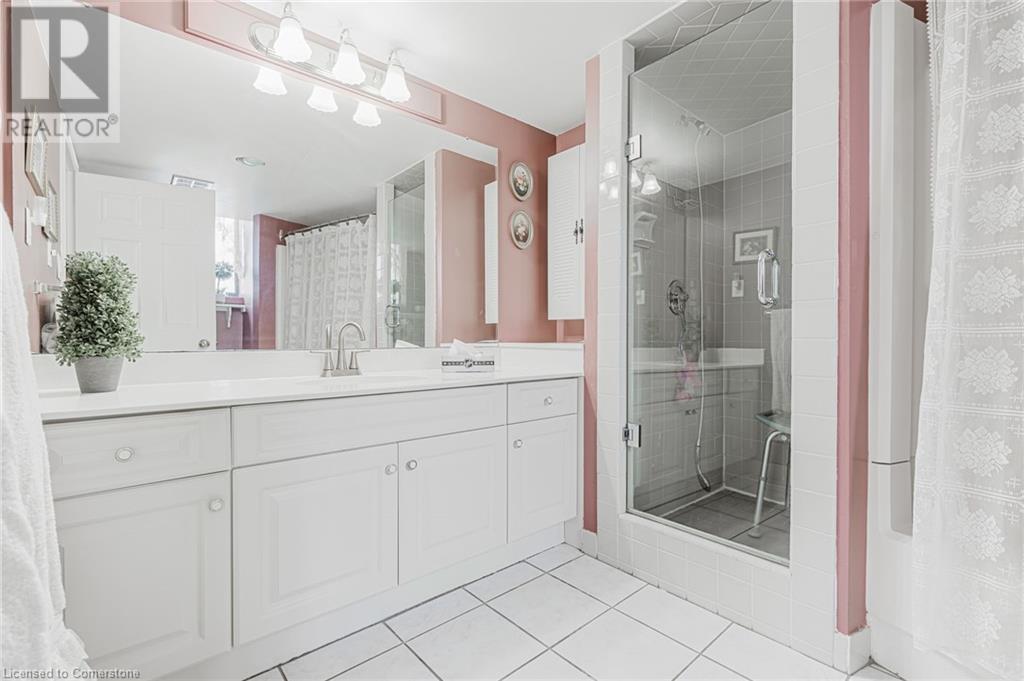1230 Malborough Court Unit# 210 Oakville, Ontario L6H 3K6
$699,000Maintenance,
$1,258.40 Monthly
Maintenance,
$1,258.40 MonthlyWelcome to this rarely offered, beautifully designed 1771 sq. ft. condo, offering the perfect blend of luxury, comfort, and convenience. Located in a highly sought-after building, this spacious 3-bedroom, 2.5-bathroom home features an open, airy layout, with plenty of natural light streaming through large windows. There are 3 generously sized bedrooms and 2.5 bathrooms including a private ensuite in the primary bedroom. Maintenance fees include gas, water, cable, and unlimited internet. Amenities include a multi-purpose room that can be used for private functions, a library, and an exercise room. There is one underground parking space and a locker. With easy access to major highways, transit options, and the GO station, commuting is a breeze. Nearby parks, shopping centers, and schools ensure everything you need is a short distance away. This stunning condo offers an exceptional lifestyle, combining comfort, luxury, and ultimate convenience. Don't miss the opportunity to live in one of the most desirable locations in the area. (id:49269)
Property Details
| MLS® Number | 40697949 |
| Property Type | Single Family |
| AmenitiesNearBy | Park, Place Of Worship, Public Transit |
| CommunityFeatures | School Bus |
| Features | Ravine, No Pet Home, Automatic Garage Door Opener |
| ParkingSpaceTotal | 1 |
| StorageType | Locker |
Building
| BathroomTotal | 3 |
| BedroomsAboveGround | 3 |
| BedroomsTotal | 3 |
| Amenities | Exercise Centre, Party Room |
| BasementType | None |
| ConstructionStyleAttachment | Attached |
| CoolingType | Central Air Conditioning |
| ExteriorFinish | Concrete |
| HalfBathTotal | 1 |
| HeatingType | Heat Pump |
| StoriesTotal | 1 |
| SizeInterior | 1771 Sqft |
| Type | Apartment |
| UtilityWater | Municipal Water |
Parking
| Underground | |
| None |
Land
| AccessType | Highway Access |
| Acreage | No |
| LandAmenities | Park, Place Of Worship, Public Transit |
| Sewer | Municipal Sewage System |
| SizeTotalText | Unknown |
| ZoningDescription | R1 |
Rooms
| Level | Type | Length | Width | Dimensions |
|---|---|---|---|---|
| Main Level | 4pc Bathroom | Measurements not available | ||
| Main Level | 3pc Bathroom | Measurements not available | ||
| Main Level | 2pc Bathroom | Measurements not available | ||
| Main Level | Bedroom | 9'6'' x 11'4'' | ||
| Main Level | Bedroom | 10'4'' x 11'1'' | ||
| Main Level | Primary Bedroom | 11'4'' x 19'8'' | ||
| Main Level | Kitchen | 10'9'' x 11'3'' | ||
| Main Level | Dining Room | 12'9'' x 10'3'' | ||
| Main Level | Living Room | 15'3'' x 16'1'' |
https://www.realtor.ca/real-estate/27903889/1230-malborough-court-unit-210-oakville
Interested?
Contact us for more information























