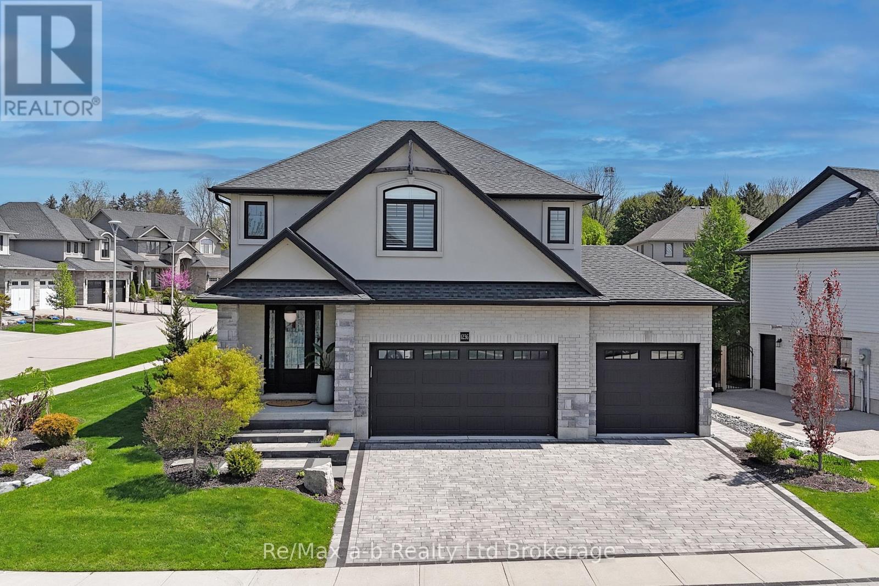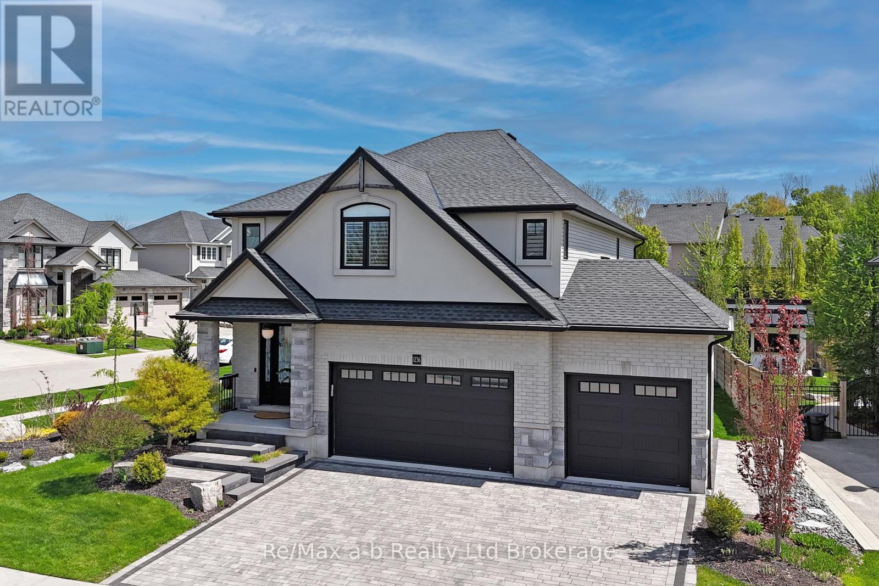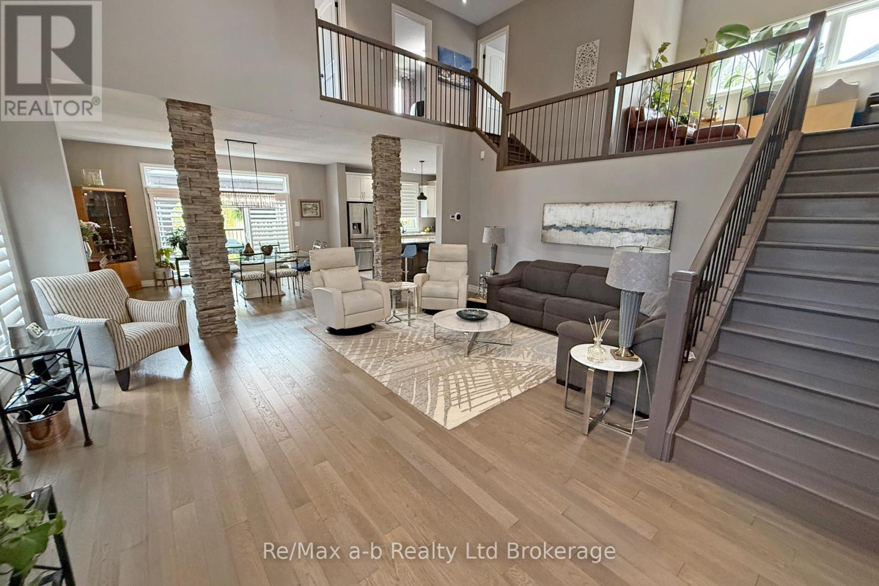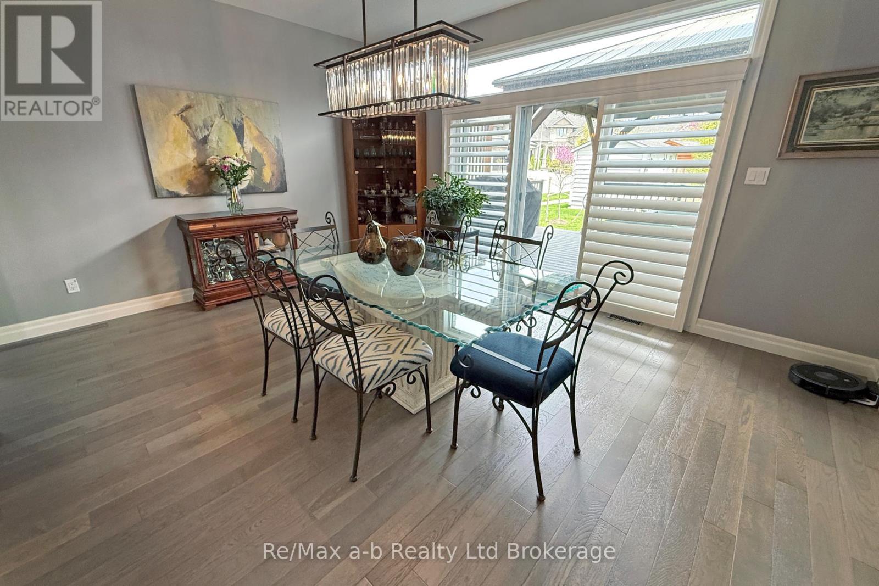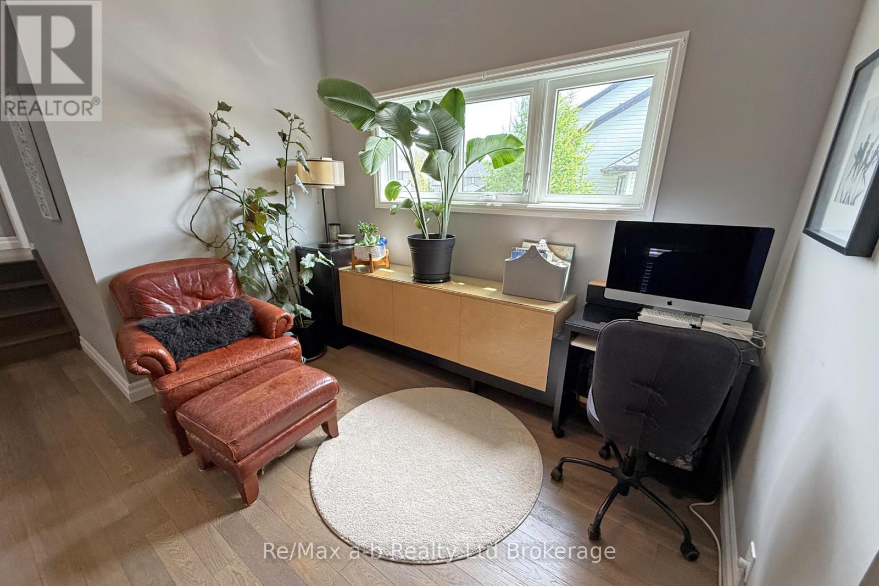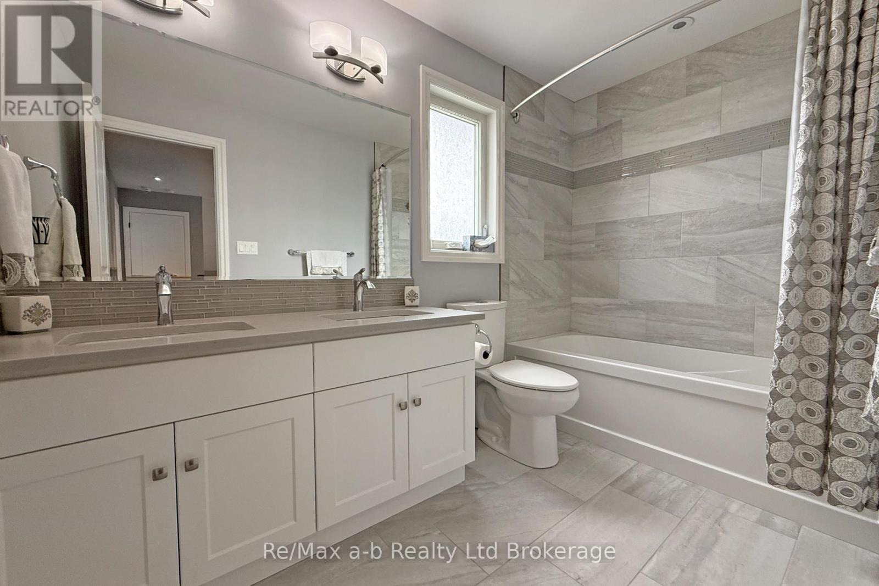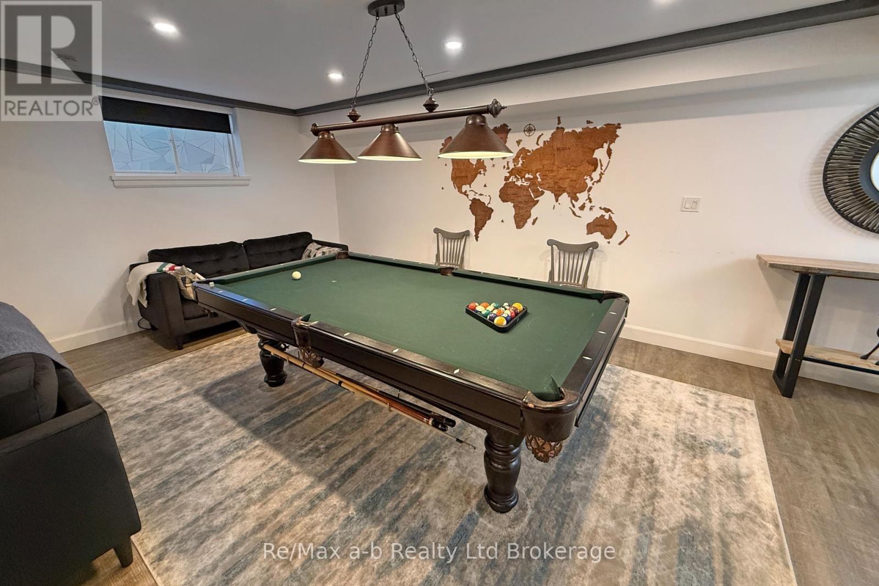3 Bedroom
4 Bathroom
2500 - 3000 sqft
Fireplace
Central Air Conditioning
Forced Air
Landscaped, Lawn Sprinkler
$1,280,000
Executive Living at Its Best. This exceptional home sits on a premium corner lot in a sought-after neighbourhood, offering standout curb appeal with a hardscaped front entrance, manicured gardens, and an interlocking driveway leading to a triple garage. From the moment you arrive, the attention to detail is clear starting with the stained glass front door. Inside, a spacious entryway opens to a unique and thoughtfully designed layout. The central living room boasts soaring two-storey ceilings, anchored by a striking stone fireplace. An open hallway wraps around the upper level, adding architectural interest and a sense of openness. Stone pillars frame the large formal dining room, perfect for entertaining. The kitchen is a chefs dream with a generous island, ample cabinetry, and a walk-in pantry. An oversized mudroom with laundry offers direct access to the garage. Upstairs, a tucked-away office nook provides a quiet workspace. The private primary suite is truly a retreat, featuring a spacious bedroom, walk-in closet, and a luxurious ensuite with soaker tub and oversized shower. Two additional bedrooms and a full bath complete the second floor. The lower level is designed for relaxation and fun, featuring a welcoming family room with wet bar, a dedicated home theatre (with screen and projector included), space for a pool table and poker table, a convenient two-piece bath, and plenty of storage including a cold room. Outside, enjoy summer evenings on the composite deck under the gazebo. A large garden shed adds functionality. Located near Pittock Lake, this home offers easy access to walking trails, fishing, and boating. (id:49269)
Open House
This property has open houses!
Starts at:
1:00 pm
Ends at:
3:00 pm
Property Details
|
MLS® Number
|
X12145980 |
|
Property Type
|
Single Family |
|
Community Name
|
Woodstock - North |
|
AmenitiesNearBy
|
Hospital, Park, Public Transit, Schools |
|
EquipmentType
|
None |
|
Features
|
Flat Site, Gazebo, Sump Pump |
|
ParkingSpaceTotal
|
6 |
|
RentalEquipmentType
|
None |
|
Structure
|
Deck, Shed |
Building
|
BathroomTotal
|
4 |
|
BedroomsAboveGround
|
3 |
|
BedroomsTotal
|
3 |
|
Age
|
6 To 15 Years |
|
Amenities
|
Fireplace(s) |
|
Appliances
|
Garage Door Opener Remote(s), Water Heater, Water Meter, Alarm System, Blinds, Dishwasher, Dryer, Garage Door Opener, Home Theatre, Stove, Washer, Water Softener, Refrigerator |
|
BasementDevelopment
|
Finished |
|
BasementType
|
Full (finished) |
|
ConstructionStyleAttachment
|
Detached |
|
CoolingType
|
Central Air Conditioning |
|
ExteriorFinish
|
Stucco, Brick Veneer |
|
FireProtection
|
Smoke Detectors |
|
FireplacePresent
|
Yes |
|
FireplaceTotal
|
2 |
|
FoundationType
|
Poured Concrete |
|
HalfBathTotal
|
2 |
|
HeatingFuel
|
Natural Gas |
|
HeatingType
|
Forced Air |
|
StoriesTotal
|
2 |
|
SizeInterior
|
2500 - 3000 Sqft |
|
Type
|
House |
|
UtilityWater
|
Municipal Water |
Parking
Land
|
Acreage
|
No |
|
FenceType
|
Partially Fenced |
|
LandAmenities
|
Hospital, Park, Public Transit, Schools |
|
LandscapeFeatures
|
Landscaped, Lawn Sprinkler |
|
Sewer
|
Sanitary Sewer |
|
SizeDepth
|
125 Ft ,4 In |
|
SizeFrontage
|
80 Ft ,7 In |
|
SizeIrregular
|
80.6 X 125.4 Ft |
|
SizeTotalText
|
80.6 X 125.4 Ft|1/2 - 1.99 Acres |
|
SurfaceWater
|
Lake/pond |
|
ZoningDescription
|
R1 |
Rooms
| Level |
Type |
Length |
Width |
Dimensions |
|
Second Level |
Office |
11.1 m |
5 m |
11.1 m x 5 m |
|
Second Level |
Primary Bedroom |
6.02 m |
5.54 m |
6.02 m x 5.54 m |
|
Second Level |
Bathroom |
3.38 m |
3.12 m |
3.38 m x 3.12 m |
|
Second Level |
Bedroom 2 |
4.19 m |
3.1 m |
4.19 m x 3.1 m |
|
Second Level |
Bedroom 3 |
4.19 m |
3.1 m |
4.19 m x 3.1 m |
|
Basement |
Family Room |
9.42 m |
8.64 m |
9.42 m x 8.64 m |
|
Basement |
Bathroom |
2.54 m |
1.52 m |
2.54 m x 1.52 m |
|
Basement |
Utility Room |
5.46 m |
2.34 m |
5.46 m x 2.34 m |
|
Basement |
Cold Room |
2.64 m |
1.37 m |
2.64 m x 1.37 m |
|
Ground Level |
Foyer |
5.53 m |
2.67 m |
5.53 m x 2.67 m |
|
Ground Level |
Bathroom |
3.18 m |
1.8 m |
3.18 m x 1.8 m |
|
Ground Level |
Living Room |
5.94 m |
5.58 m |
5.94 m x 5.58 m |
|
Ground Level |
Dining Room |
4.9 m |
4.04 m |
4.9 m x 4.04 m |
|
Ground Level |
Kitchen |
4.04 m |
3.99 m |
4.04 m x 3.99 m |
|
Ground Level |
Laundry Room |
3.3 m |
2.72 m |
3.3 m x 2.72 m |
|
Ground Level |
Bathroom |
2.29 m |
0.091 m |
2.29 m x 0.091 m |
Utilities
|
Cable
|
Installed |
|
Sewer
|
Installed |
https://www.realtor.ca/real-estate/28307154/1236-alberni-road-woodstock-woodstock-north-woodstock-north

