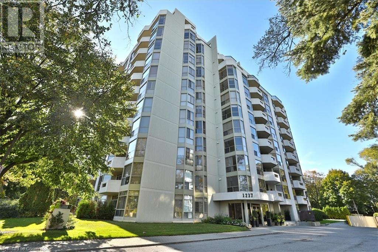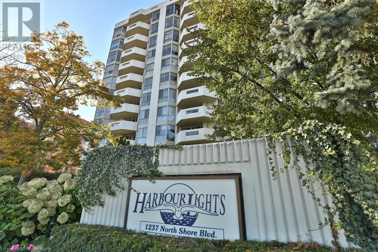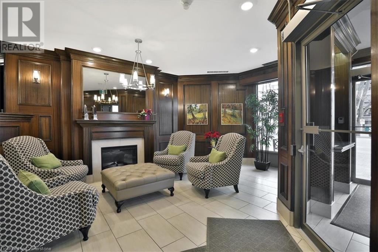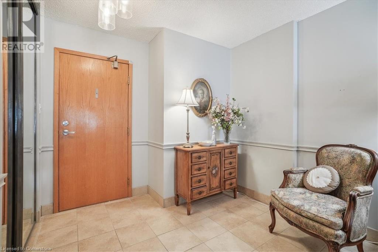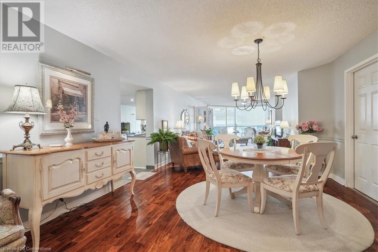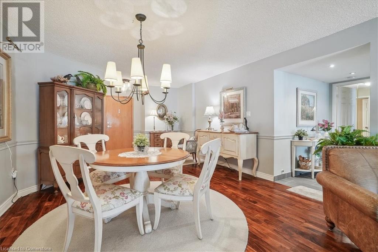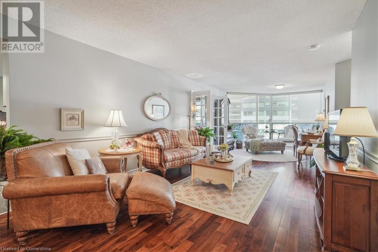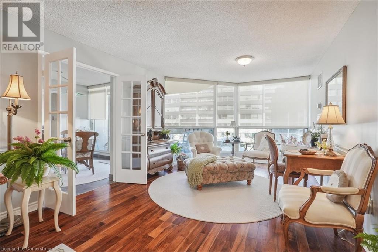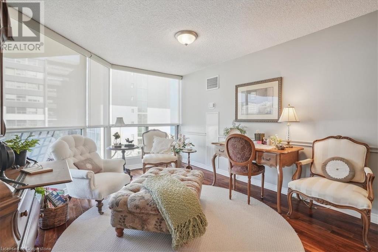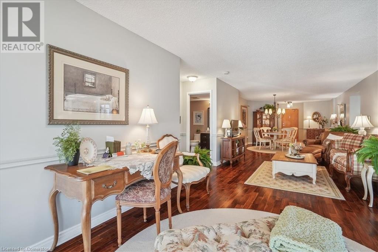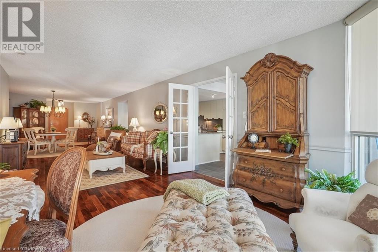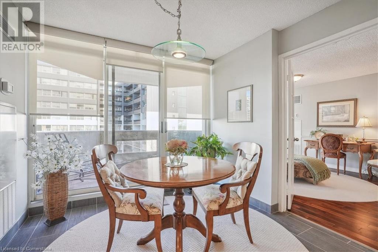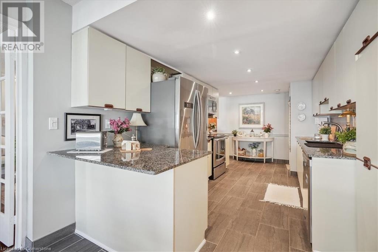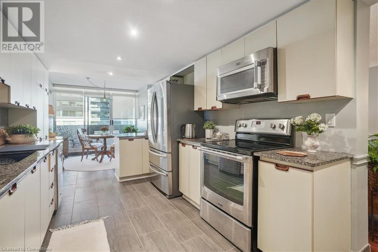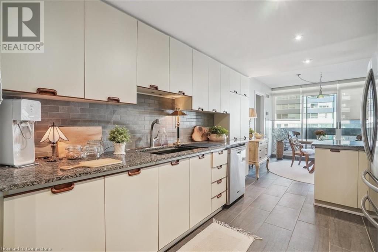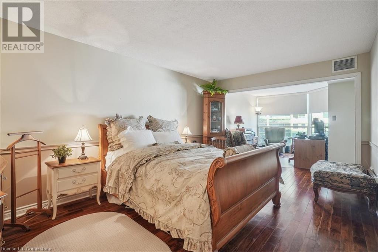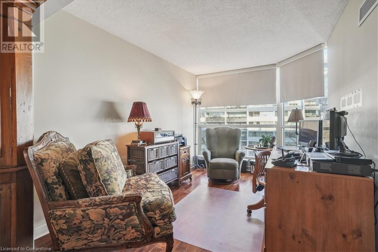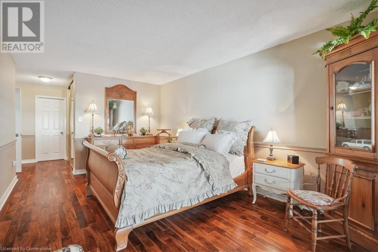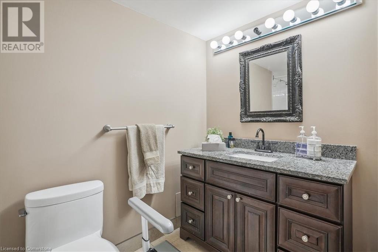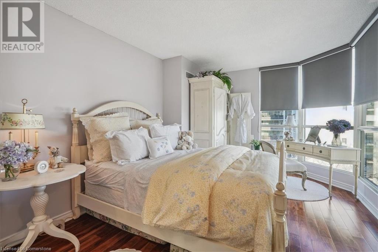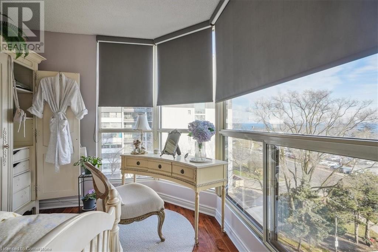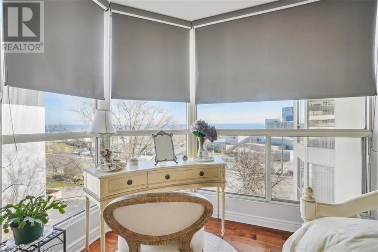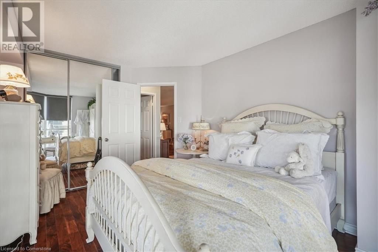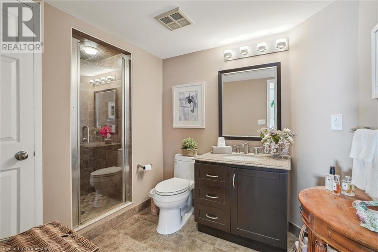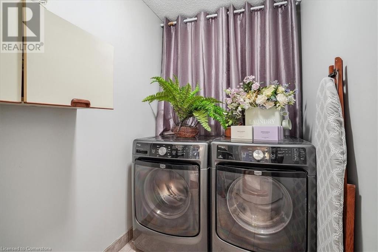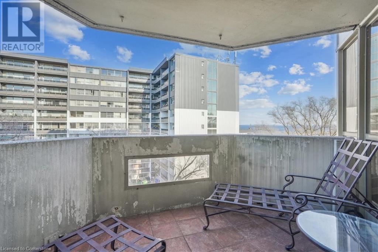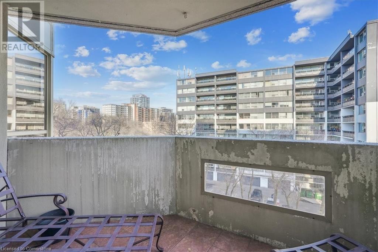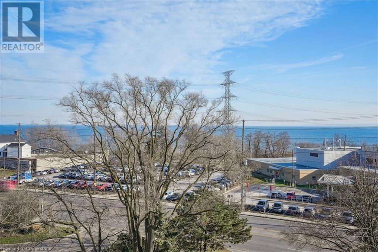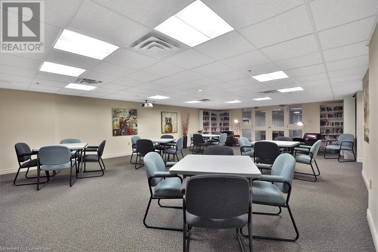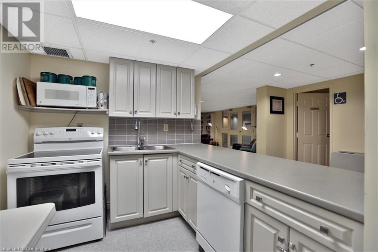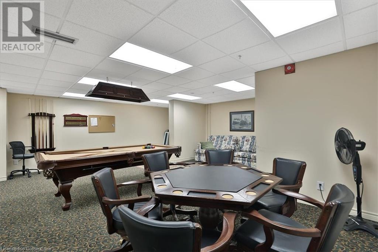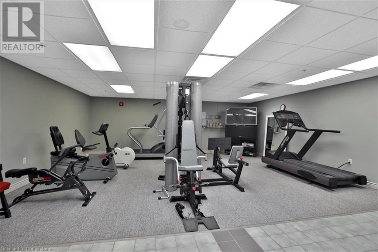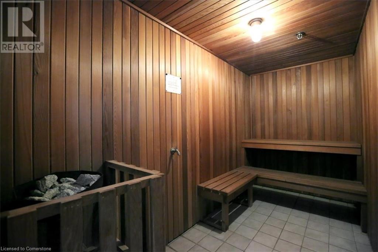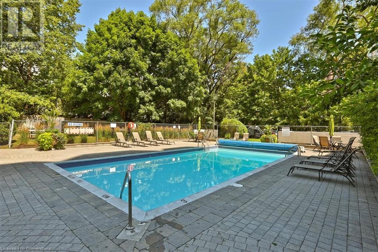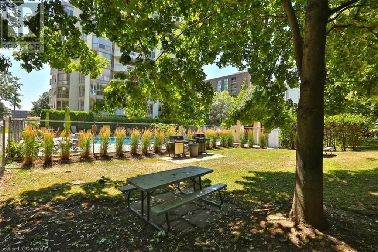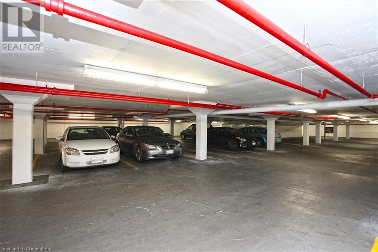2 Bedroom
2 Bathroom
1601 sqft
Central Air Conditioning
Forced Air
$3,400 MonthlyInsurance, Parking, Heat, Landscaping, Property Management, Water
Stunning 2 Bedroom Plus Den Suite At The Harbour Lights In The Heart Of Downtown Burlington. Fantastic Location With The Beautiful Waterfront Right At Your Doorstep, Walk To Downtown Shopping, Dining/Entertainment Spots & Highway Access. This 1,601 Sqft Suite Features Hardwood Floors Throughout, 2 Large Bedrooms, Sunny Eat-In Kitchen With Granite Countertops & Stainless Steel Appliances, Ensuite Laundry & Balcony Overlooking The Water. Very Well Maintained Building With Outdoor Pool, Gym, Party Room, Sauna, 2 Underground Parking Spot, 1 Locker and Underground Heated Visitor Parking. Very close proximity to major highways and 2 minutes to Joseph Brant Hospital. Allows Dogs Up To 20 Pounds, 1 pet per unit. (id:49269)
Property Details
|
MLS® Number
|
40740701 |
|
Property Type
|
Single Family |
|
AmenitiesNearBy
|
Beach, Hospital, Park, Place Of Worship, Playground, Public Transit, Shopping |
|
Features
|
Balcony |
|
ParkingSpaceTotal
|
2 |
|
StorageType
|
Locker |
|
ViewType
|
Lake View |
Building
|
BathroomTotal
|
2 |
|
BedroomsAboveGround
|
2 |
|
BedroomsTotal
|
2 |
|
Amenities
|
Exercise Centre, Party Room |
|
Appliances
|
Dishwasher, Dryer, Microwave, Refrigerator, Stove, Washer, Window Coverings |
|
BasementType
|
None |
|
ConstructedDate
|
1983 |
|
ConstructionMaterial
|
Concrete Block, Concrete Walls |
|
ConstructionStyleAttachment
|
Attached |
|
CoolingType
|
Central Air Conditioning |
|
ExteriorFinish
|
Concrete |
|
HeatingFuel
|
Natural Gas |
|
HeatingType
|
Forced Air |
|
StoriesTotal
|
1 |
|
SizeInterior
|
1601 Sqft |
|
Type
|
Apartment |
|
UtilityWater
|
Municipal Water |
Parking
Land
|
AccessType
|
Road Access, Highway Access |
|
Acreage
|
No |
|
LandAmenities
|
Beach, Hospital, Park, Place Of Worship, Playground, Public Transit, Shopping |
|
Sewer
|
Municipal Sewage System |
|
SizeTotalText
|
1/2 - 1.99 Acres |
|
ZoningDescription
|
R74 |
Rooms
| Level |
Type |
Length |
Width |
Dimensions |
|
Main Level |
4pc Bathroom |
|
|
Measurements not available |
|
Main Level |
3pc Bathroom |
|
|
Measurements not available |
|
Main Level |
Bedroom |
|
|
16'6'' x 10'1'' |
|
Main Level |
Primary Bedroom |
|
|
27'9'' x 10'9'' |
|
Main Level |
Living Room |
|
|
39'1'' x 11'4'' |
|
Main Level |
Kitchen |
|
|
25'9'' x 8'9'' |
https://www.realtor.ca/real-estate/28460461/1237-north-shore-boulevard-unit-603-burlington

