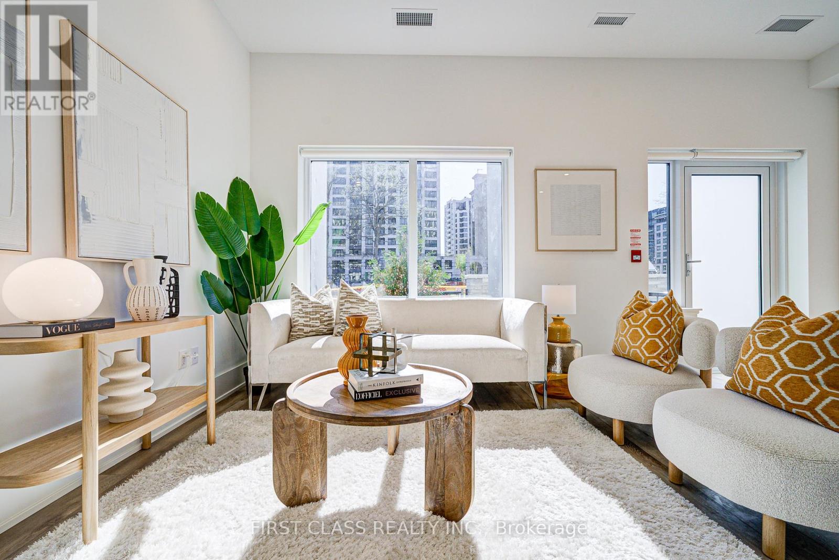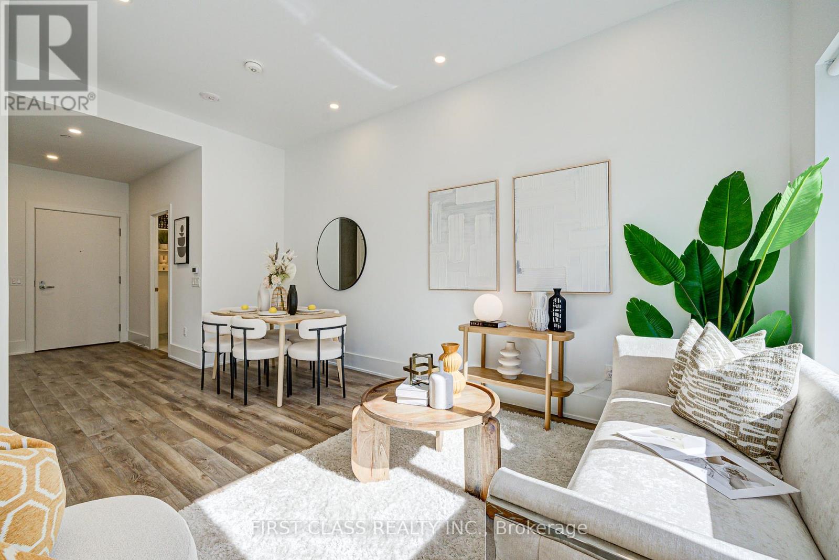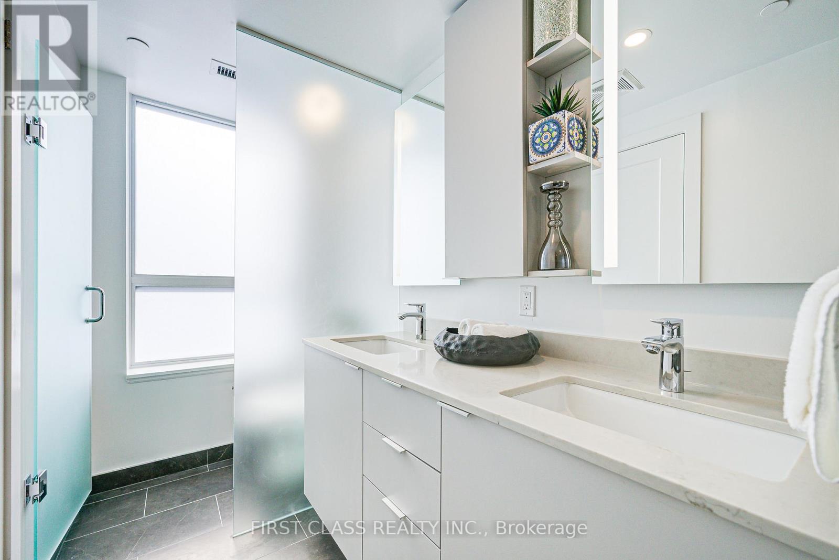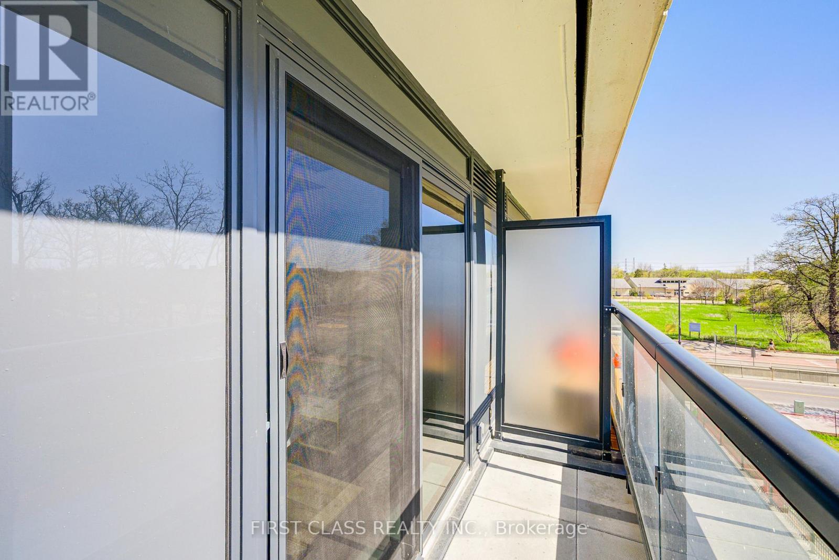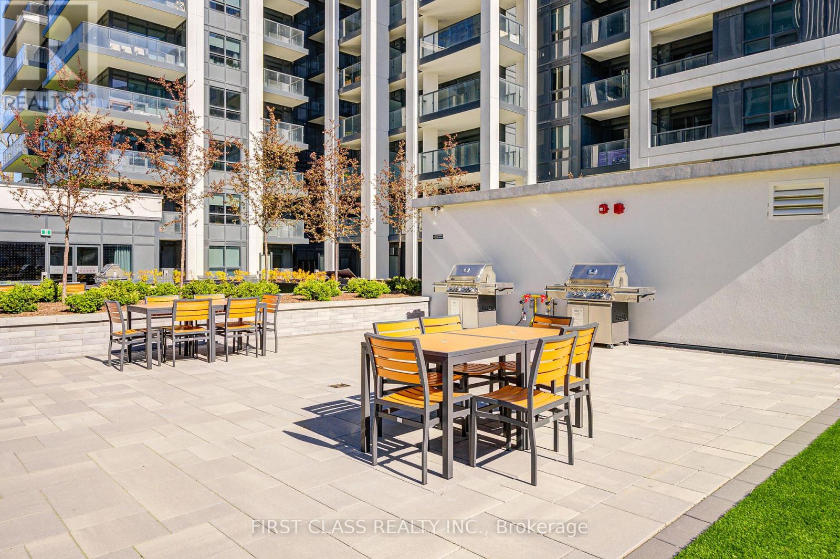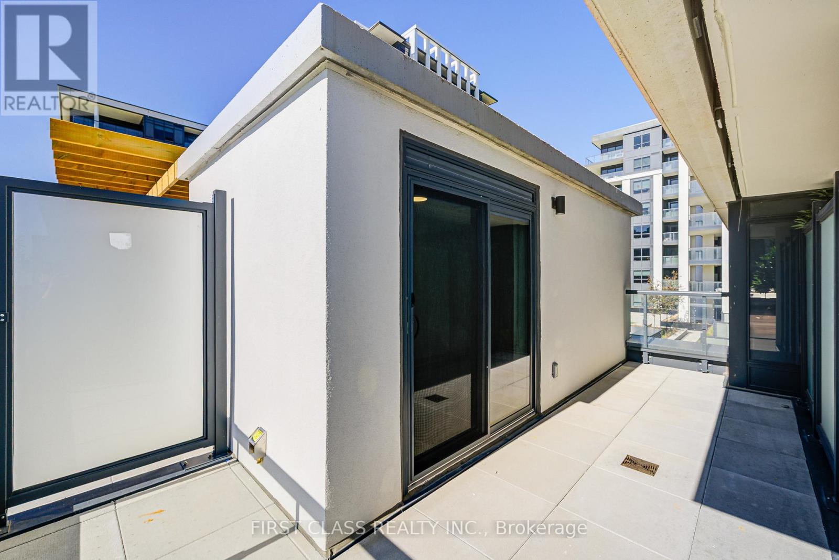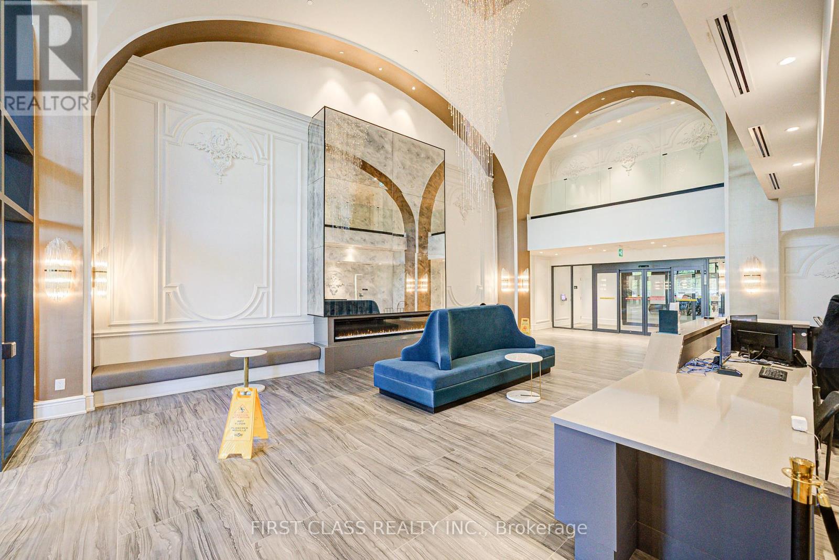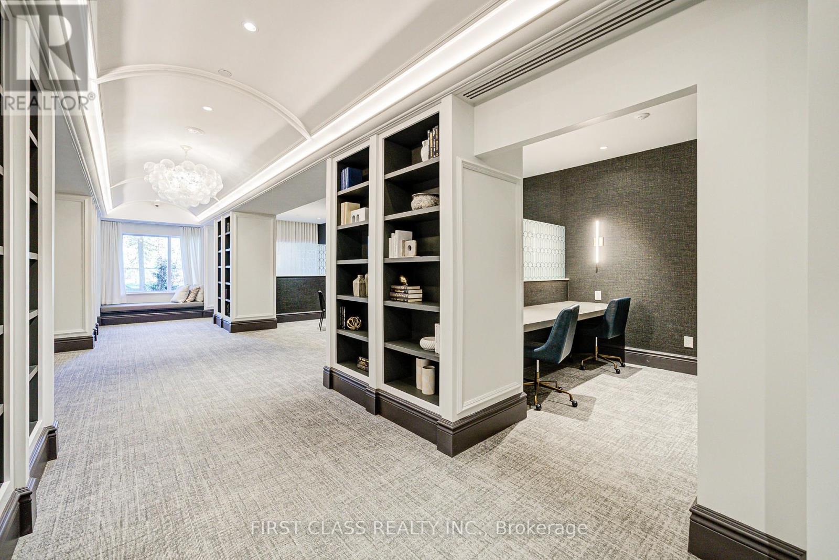123w - 8 Cedarland Drive Markham (Unionville), Ontario L6G 0H4
$1,638,000Maintenance, Heat, Common Area Maintenance, Parking, Insurance
$869.95 Monthly
Maintenance, Heat, Common Area Maintenance, Parking, Insurance
$869.95 MonthlyWelcome to Vendome Markham, a prestigious luxury condominium in the heart of Unionville! This spacious three-bedroom townhouse offering the privacy and safety environment that connected to a condominium building that providing 24 hours security services. This suite offers 1879 sq. ft. of functional living space, 3 bedrooms, 2.5 bathrooms, plus the private patio on the ground flr that's facing to the park, balcony on 2nd flr, terrance on master br & huge roof top terrance. Living area on main flr is 10ft height with open concept, cozy design, bright & spacious. The huge high-end kitchen features stainless steel appliances, quartz countertop, built-in LED under-cabinet lighting, top-of-the-line luxury Miele appliances & lots of cabinets. This stunning residence boasts premium interior upgrades, including smooth ceilings, pot lights, window coverings, and modern vinyl plank flooring throughout., The primary bedroom retreat offers a walk-in closet with built-in shelving, Both bathrooms are elegantly designed with porcelain wall tiles, pot lights, and premium finishes. Enjoy the expansive private balcony with breathtaking views. Ideally situated near top-ranked schools, Unionville High School, Unionville Main Street, GO Station, First Markham Place, York University, and an array of fine dining, shopping, and entertainment. Easy access to Highways 407 & 404 ensures seamless commuting. Experience unparalleled luxury with top-tier building amenities a must-see opportunity for those seeking upscale living in a prime Markham location! (id:49269)
Property Details
| MLS® Number | N12139091 |
| Property Type | Single Family |
| Community Name | Unionville |
| AmenitiesNearBy | Park, Public Transit |
| CommunityFeatures | Pet Restrictions |
| Features | In Suite Laundry |
| ParkingSpaceTotal | 2 |
Building
| BathroomTotal | 3 |
| BedroomsAboveGround | 3 |
| BedroomsTotal | 3 |
| Amenities | Security/concierge, Exercise Centre, Party Room, Visitor Parking, Storage - Locker |
| Appliances | Dishwasher, Dryer, Microwave, Stove, Washer, Window Coverings, Refrigerator |
| CoolingType | Central Air Conditioning |
| ExteriorFinish | Concrete |
| FireProtection | Security Guard, Smoke Detectors |
| FlooringType | Vinyl |
| HalfBathTotal | 1 |
| HeatingFuel | Natural Gas |
| HeatingType | Forced Air |
| StoriesTotal | 2 |
| SizeInterior | 1800 - 1999 Sqft |
| Type | Row / Townhouse |
Parking
| Underground | |
| Garage |
Land
| Acreage | No |
| LandAmenities | Park, Public Transit |
Rooms
| Level | Type | Length | Width | Dimensions |
|---|---|---|---|---|
| Second Level | Bedroom 2 | 3.96 m | 3.08 m | 3.96 m x 3.08 m |
| Second Level | Bedroom 3 | 3.44 m | 3.02 m | 3.44 m x 3.02 m |
| Second Level | Laundry Room | 4.93 m | 1.86 m | 4.93 m x 1.86 m |
| Third Level | Primary Bedroom | 4.91 m | 3.08 m | 4.91 m x 3.08 m |
| Main Level | Living Room | 6.13 m | 5.3 m | 6.13 m x 5.3 m |
| Main Level | Dining Room | 6.13 m | 5.3 m | 6.13 m x 5.3 m |
| Main Level | Kitchen | 6.13 m | 4.8 m | 6.13 m x 4.8 m |
https://www.realtor.ca/real-estate/28292633/123w-8-cedarland-drive-markham-unionville-unionville
Interested?
Contact us for more information



