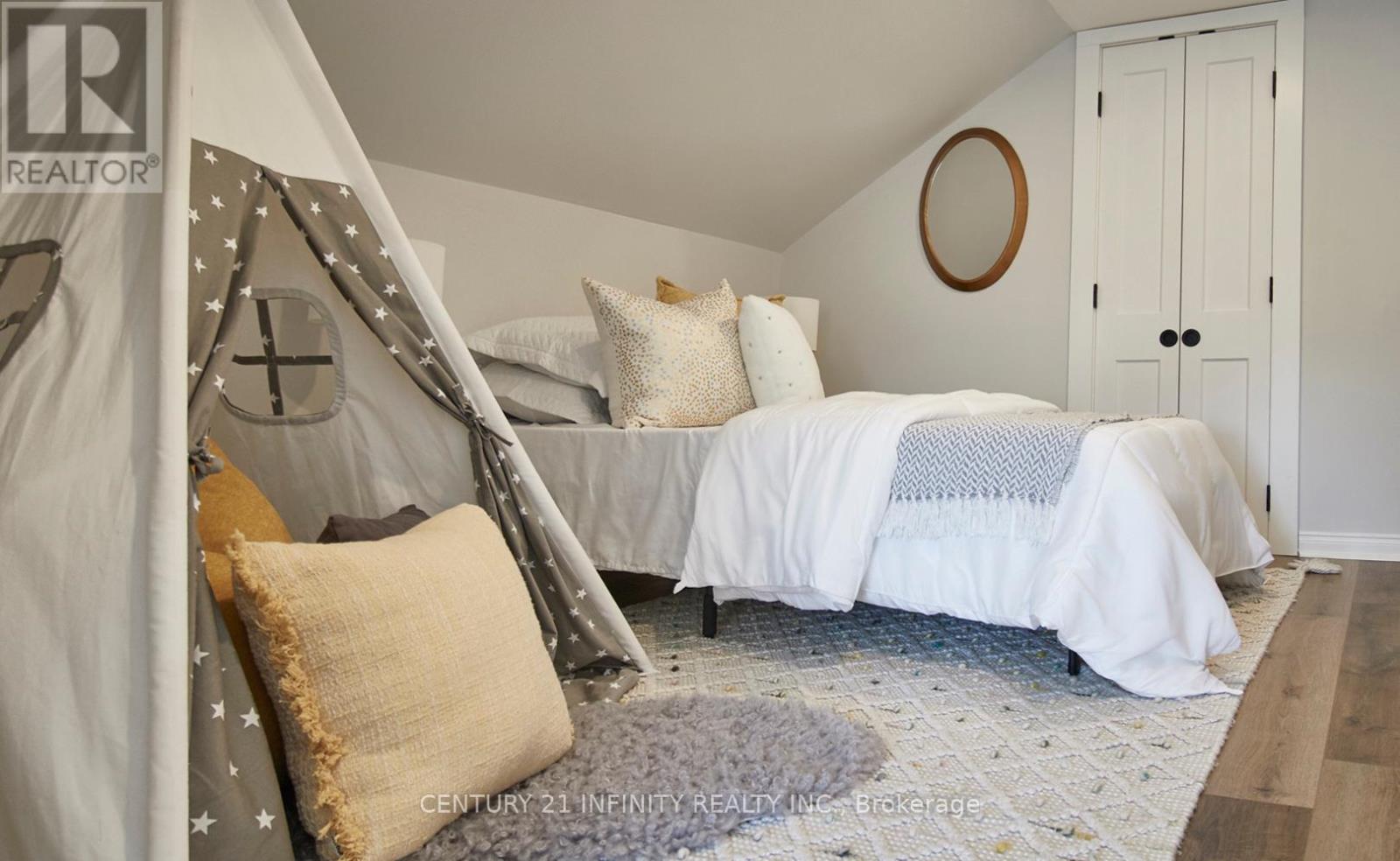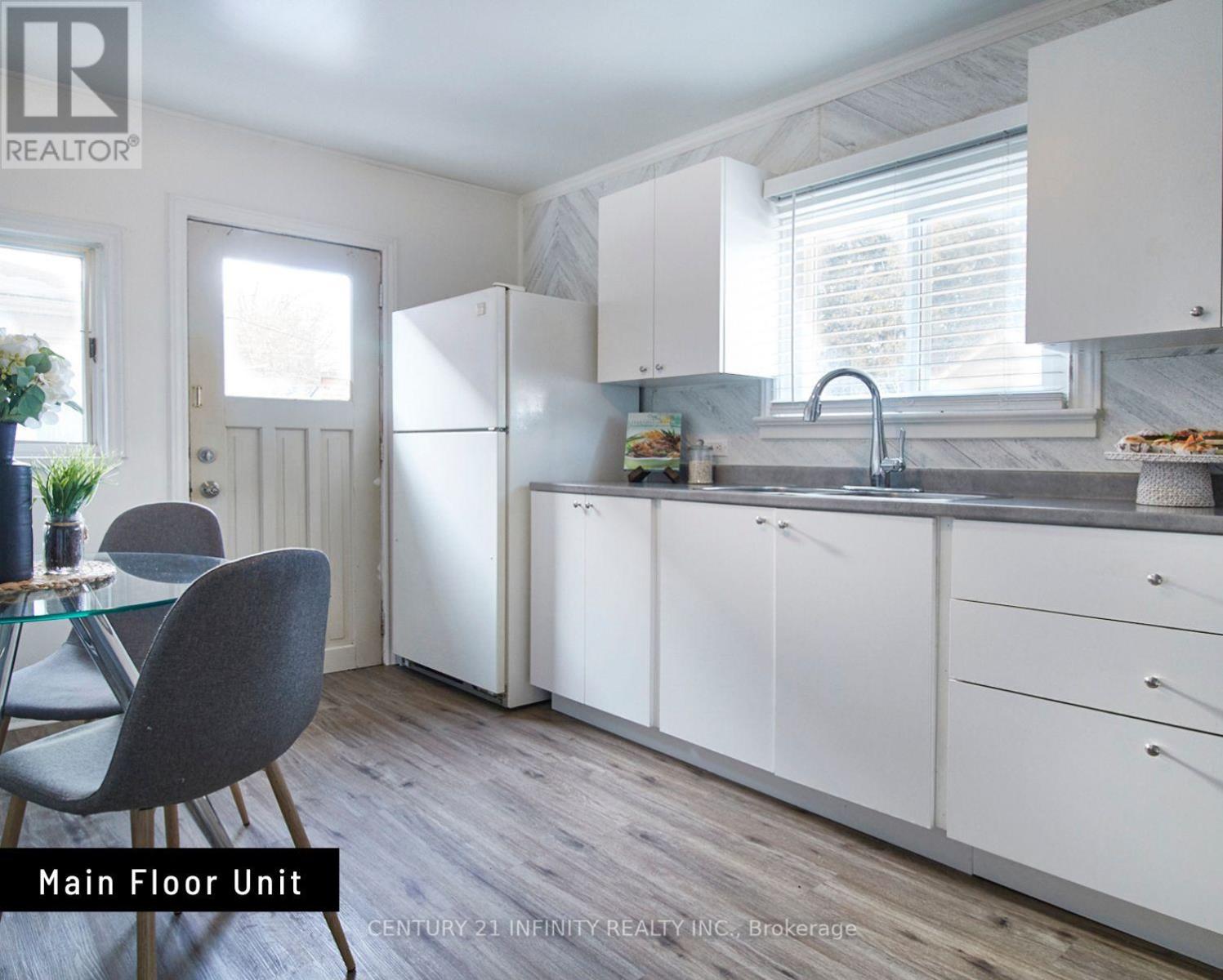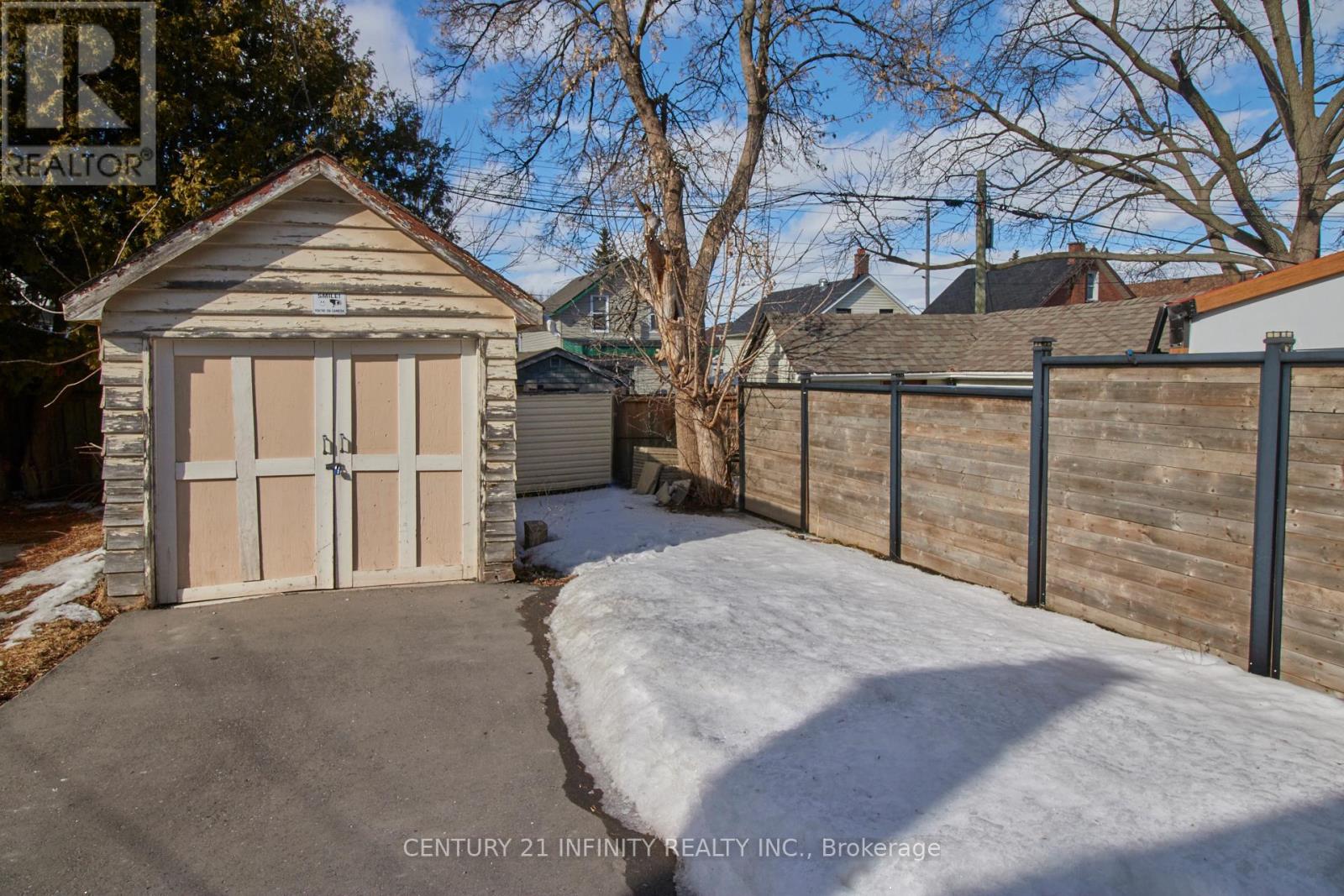3 Bedroom
2 Bathroom
Central Air Conditioning
Forced Air
$649,900
**Main And Second Floor Legal Two-Unit House** Attention Investors And First-Time Home Buyers - Don't Miss This Rare Opportunity! This Turn-Key, Renovated All Brick Home With Detached Garage And Parking For Three Is A Fantastic Investment, Offering Two Rental Units Above Grade In One Property (Main & Second Floor Apartments). Live In One And Rent The Other, Or Rent Both - The Choice Is Yours! Recently Renovated And Conveniently Located Close To Amenities, Public Transit, And Schools, Including O'Neill Collegiate And Vocational Institute And Dr. S.J. Phillips Public School. Recent Upgrades Include: Both Kitchens With Soft-Close Cabinets And Pot Drawers (2022), Broadloom (2025), Vinyl Floors (2022), 4-Piece Bath (2022), Decora Switches And Plugs (2022), Front Porch (2023), Furnace (2022), And Owned Hot Water Tank (2020). Please Include: 2 Fridges, 2 Stoves, Washer & Dryer. ***View Video For Virtual Tour*** (id:49269)
Property Details
|
MLS® Number
|
E12026594 |
|
Property Type
|
Multi-family |
|
Community Name
|
O'Neill |
|
ParkingSpaceTotal
|
3 |
Building
|
BathroomTotal
|
2 |
|
BedroomsAboveGround
|
3 |
|
BedroomsTotal
|
3 |
|
Appliances
|
Water Heater, Dryer, Two Stoves, Washer, Two Refrigerators |
|
BasementDevelopment
|
Partially Finished |
|
BasementFeatures
|
Separate Entrance |
|
BasementType
|
N/a (partially Finished) |
|
CoolingType
|
Central Air Conditioning |
|
ExteriorFinish
|
Brick |
|
FlooringType
|
Vinyl, Laminate |
|
FoundationType
|
Unknown |
|
HeatingFuel
|
Natural Gas |
|
HeatingType
|
Forced Air |
|
StoriesTotal
|
2 |
|
Type
|
Duplex |
|
UtilityWater
|
Municipal Water |
Parking
Land
|
Acreage
|
No |
|
Sewer
|
Sanitary Sewer |
|
SizeDepth
|
104 Ft ,3 In |
|
SizeFrontage
|
24 Ft |
|
SizeIrregular
|
24 X 104.29 Ft |
|
SizeTotalText
|
24 X 104.29 Ft |
Rooms
| Level |
Type |
Length |
Width |
Dimensions |
|
Second Level |
Bedroom |
3.01 m |
2.79 m |
3.01 m x 2.79 m |
|
Second Level |
Kitchen |
2.94 m |
2.45 m |
2.94 m x 2.45 m |
|
Second Level |
Living Room |
3.89 m |
3.86 m |
3.89 m x 3.86 m |
|
Main Level |
Bedroom |
4.72 m |
3.17 m |
4.72 m x 3.17 m |
|
Main Level |
Kitchen |
4.1 m |
2.93 m |
4.1 m x 2.93 m |
|
Main Level |
Living Room |
3.94 m |
3.78 m |
3.94 m x 3.78 m |
|
Upper Level |
Bedroom |
3.44 m |
2.61 m |
3.44 m x 2.61 m |
https://www.realtor.ca/real-estate/28040456/124-agnes-street-oshawa-oneill-oneill







































