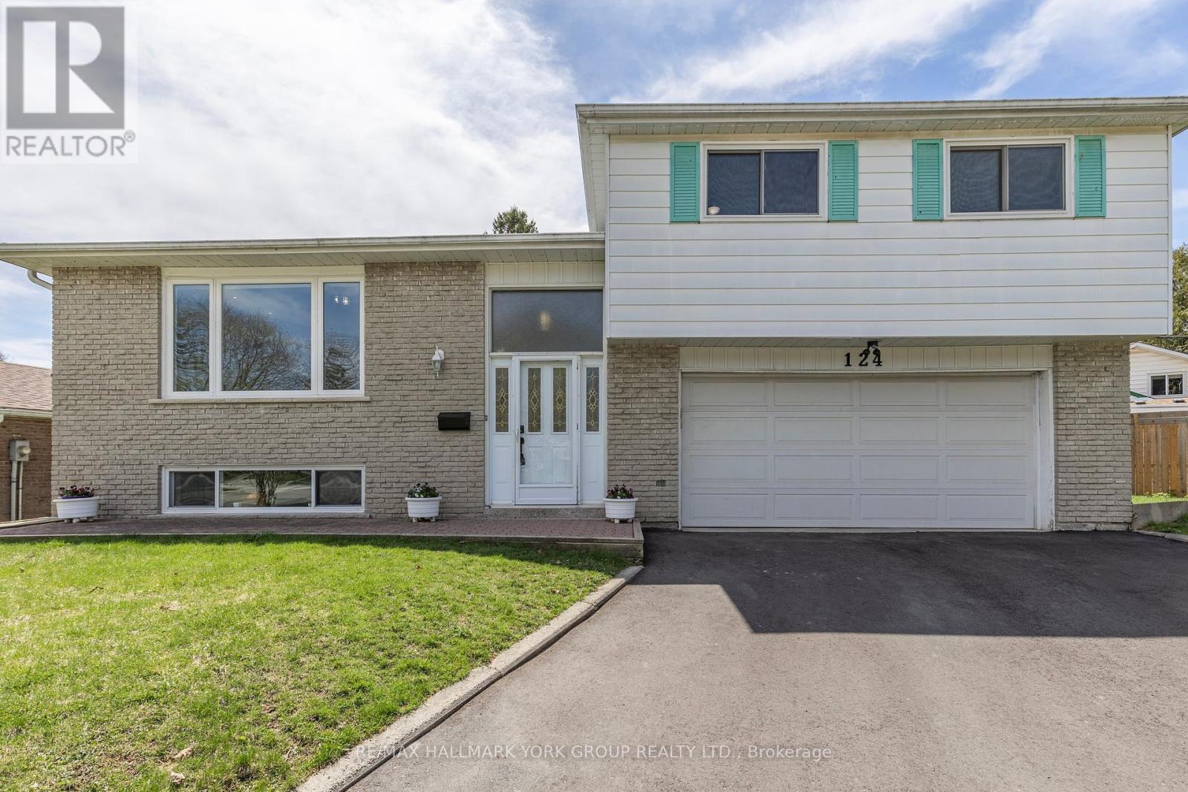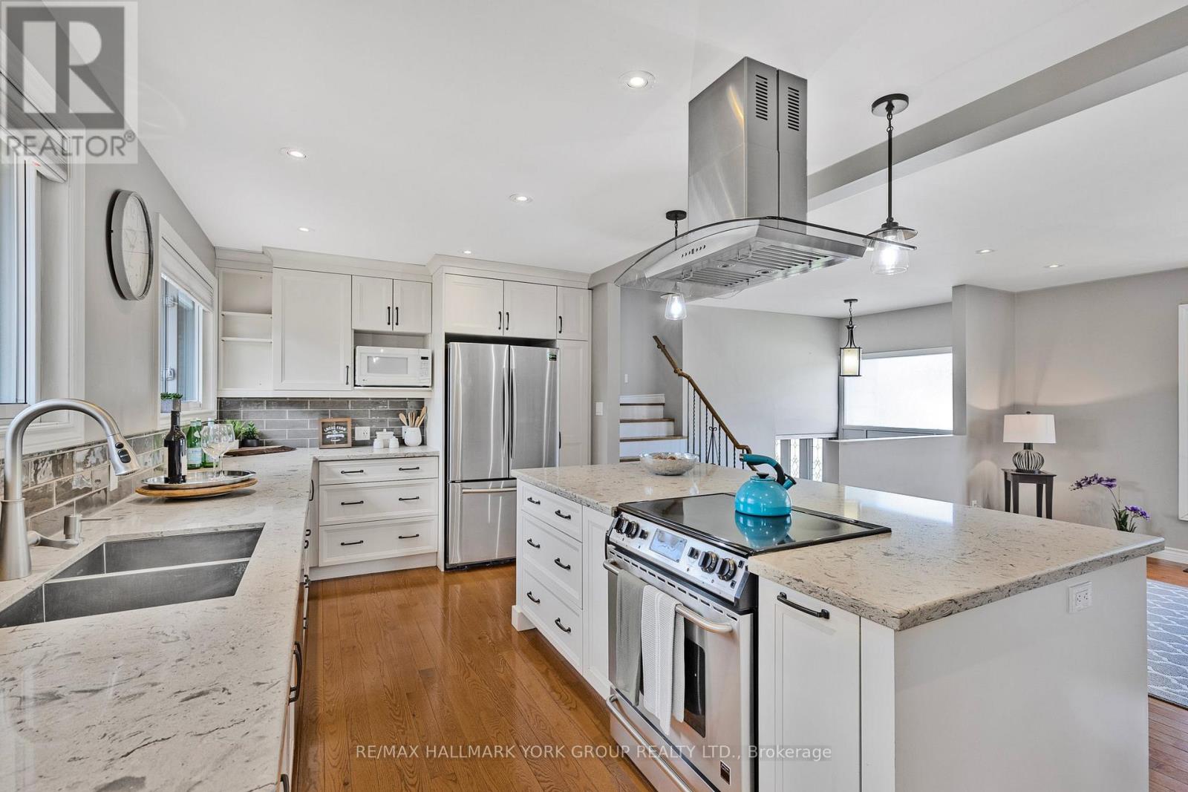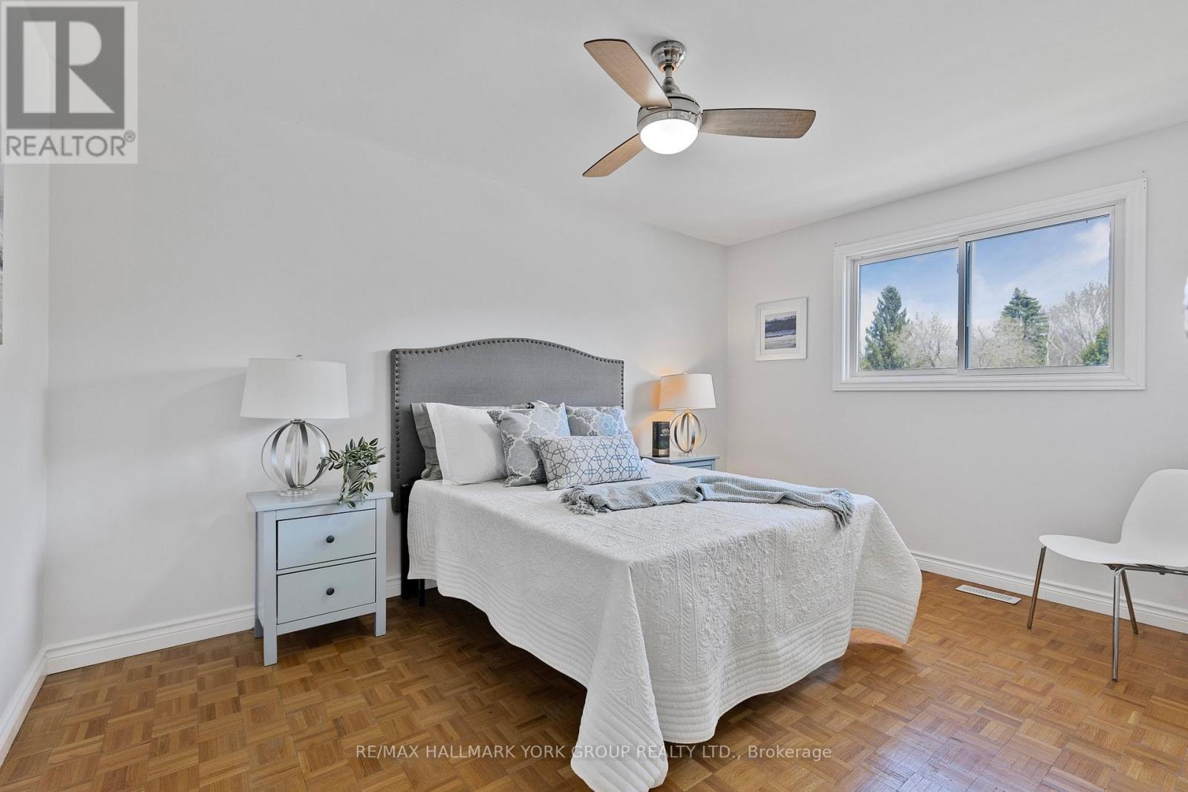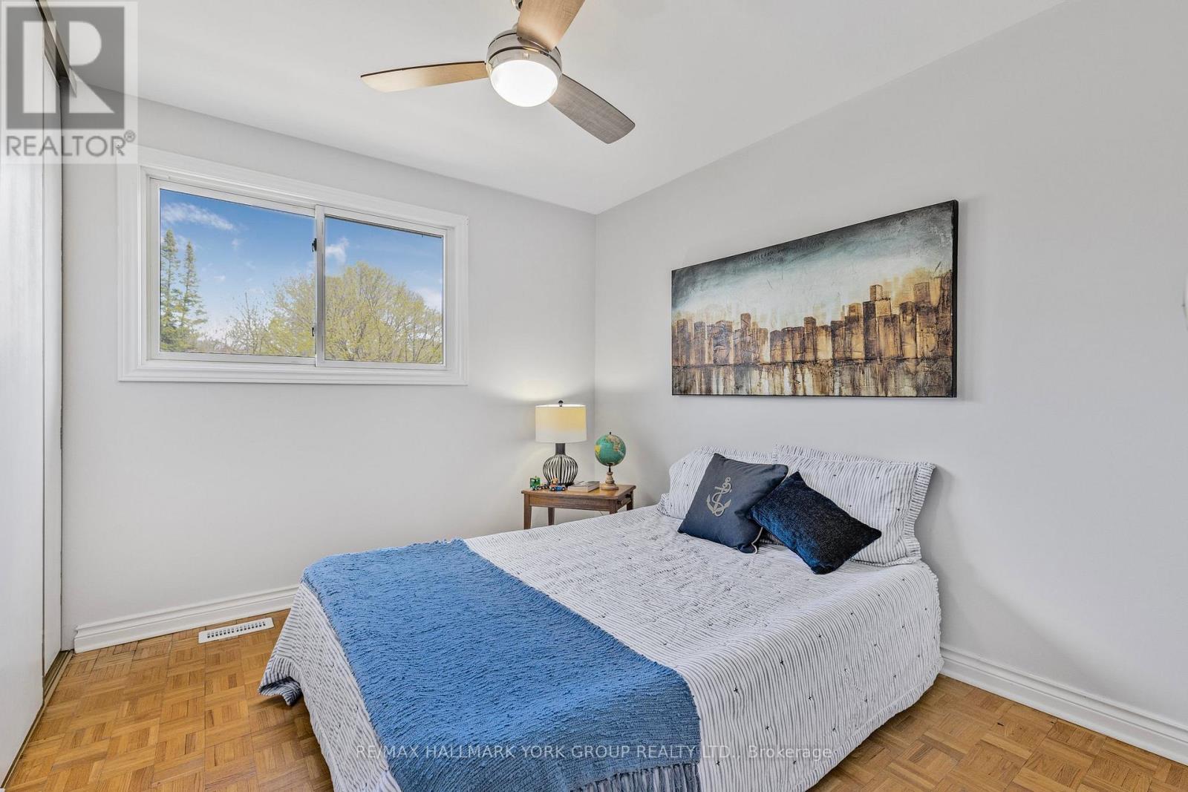3 Bedroom
2 Bathroom
1100 - 1500 sqft
Fireplace
Central Air Conditioning
Forced Air
$1,050,000
Updated sidesplit in the heart of Newmarket. This beautifully renovated home features a stunning open-concept kitchen with large granite centre island, pot lighting and stainless steel appliances. Upper level boasts 3 generously sized bedrooms, wood flooring and an updated 4-piece bathroom. Enjoy indoor-outdoor living with a large deck (featuring a privacy wall) accessible from the kitchen and dining area. The finished lower level offers a bright and spacious family/recreation room with warm gas fireplace. Additional highlights include a large attached two-car garage and a prime location just steps to top-rated schools, parks, transit, the GO train, Southlake Hospital, shopping, restaurants and all of Newmarket's rapidly expanding amenities. (id:49269)
Property Details
|
MLS® Number
|
N12120135 |
|
Property Type
|
Single Family |
|
Community Name
|
Gorham-College Manor |
|
AmenitiesNearBy
|
Park, Place Of Worship, Public Transit, Schools |
|
CommunityFeatures
|
Community Centre |
|
EquipmentType
|
Water Heater |
|
Features
|
Irregular Lot Size, Flat Site |
|
ParkingSpaceTotal
|
4 |
|
RentalEquipmentType
|
Water Heater |
|
Structure
|
Deck |
Building
|
BathroomTotal
|
2 |
|
BedroomsAboveGround
|
3 |
|
BedroomsTotal
|
3 |
|
Amenities
|
Fireplace(s) |
|
Appliances
|
Water Heater - Tankless, Water Meter, Dishwasher, Dryer, Garage Door Opener, Humidifier, Hood Fan, Stove, Washer, Water Softener, Window Coverings, Refrigerator |
|
BasementDevelopment
|
Finished |
|
BasementFeatures
|
Separate Entrance |
|
BasementType
|
N/a (finished) |
|
ConstructionStyleAttachment
|
Detached |
|
ConstructionStyleSplitLevel
|
Sidesplit |
|
CoolingType
|
Central Air Conditioning |
|
ExteriorFinish
|
Aluminum Siding, Brick |
|
FireplacePresent
|
Yes |
|
FireplaceTotal
|
1 |
|
FlooringType
|
Hardwood, Laminate |
|
FoundationType
|
Block, Concrete |
|
HeatingFuel
|
Natural Gas |
|
HeatingType
|
Forced Air |
|
SizeInterior
|
1100 - 1500 Sqft |
|
Type
|
House |
|
UtilityWater
|
Municipal Water |
Parking
Land
|
Acreage
|
No |
|
LandAmenities
|
Park, Place Of Worship, Public Transit, Schools |
|
Sewer
|
Sanitary Sewer |
|
SizeDepth
|
108 Ft ,2 In |
|
SizeFrontage
|
109 Ft ,4 In |
|
SizeIrregular
|
109.4 X 108.2 Ft ; 151' Rear |
|
SizeTotalText
|
109.4 X 108.2 Ft ; 151' Rear |
|
ZoningDescription
|
Residential |
Rooms
| Level |
Type |
Length |
Width |
Dimensions |
|
Lower Level |
Family Room |
4.44 m |
3.39 m |
4.44 m x 3.39 m |
|
Main Level |
Living Room |
5.33 m |
4.08 m |
5.33 m x 4.08 m |
|
Main Level |
Dining Room |
3.04 m |
2.77 m |
3.04 m x 2.77 m |
|
Main Level |
Kitchen |
4.87 m |
2.98 m |
4.87 m x 2.98 m |
|
Upper Level |
Primary Bedroom |
3.99 m |
3.08 m |
3.99 m x 3.08 m |
|
Upper Level |
Bedroom |
3.1 m |
2.46 m |
3.1 m x 2.46 m |
|
Upper Level |
Bedroom |
4.23 m |
2.77 m |
4.23 m x 2.77 m |
Utilities
|
Cable
|
Available |
|
Sewer
|
Installed |
https://www.realtor.ca/real-estate/28251145/124-alexander-road-newmarket-gorham-college-manor-gorham-college-manor



































