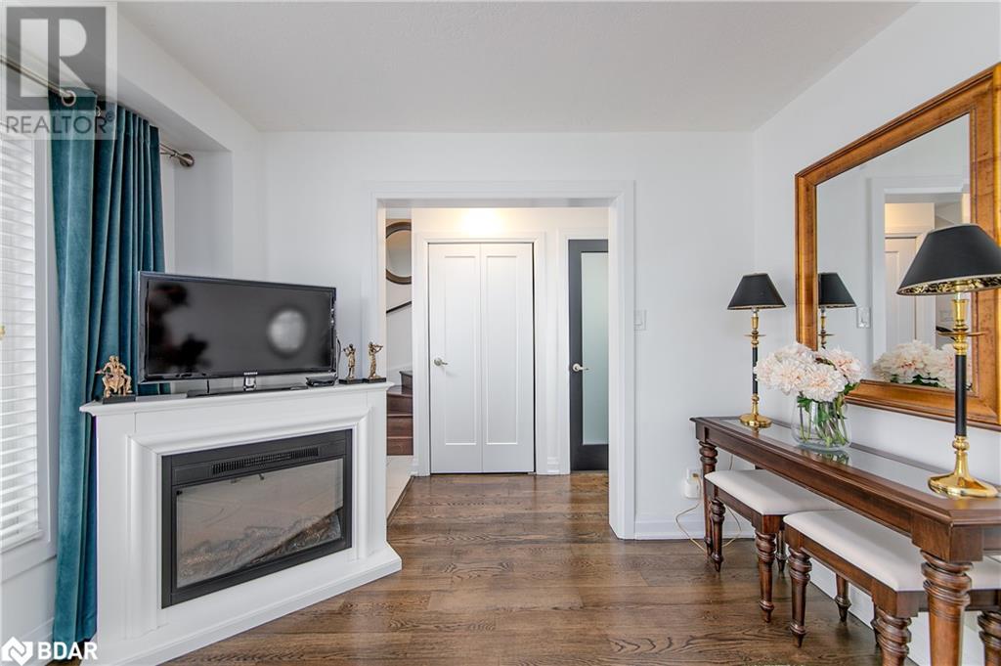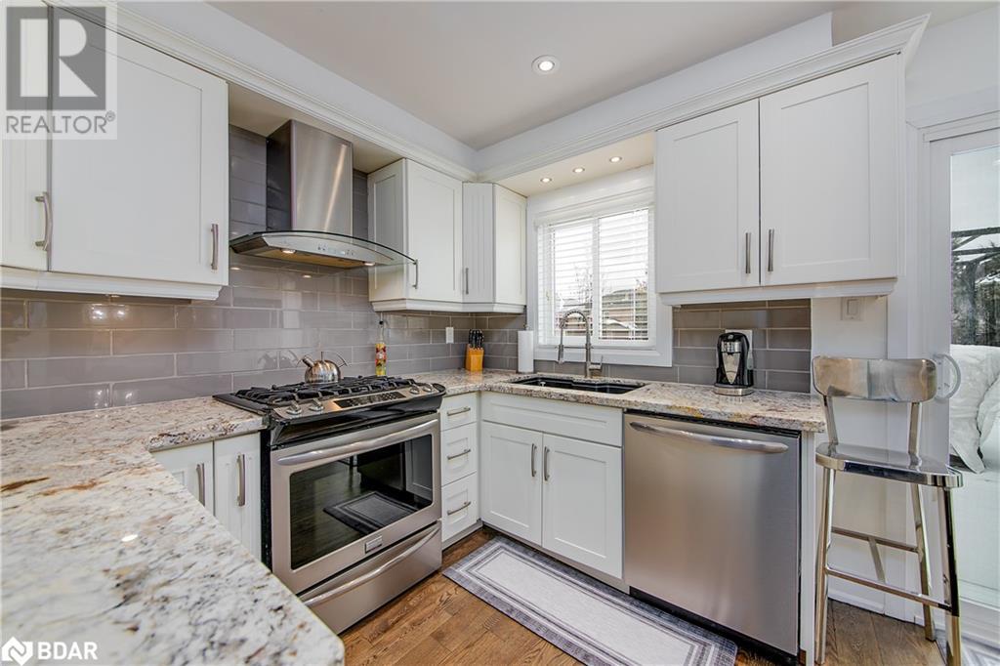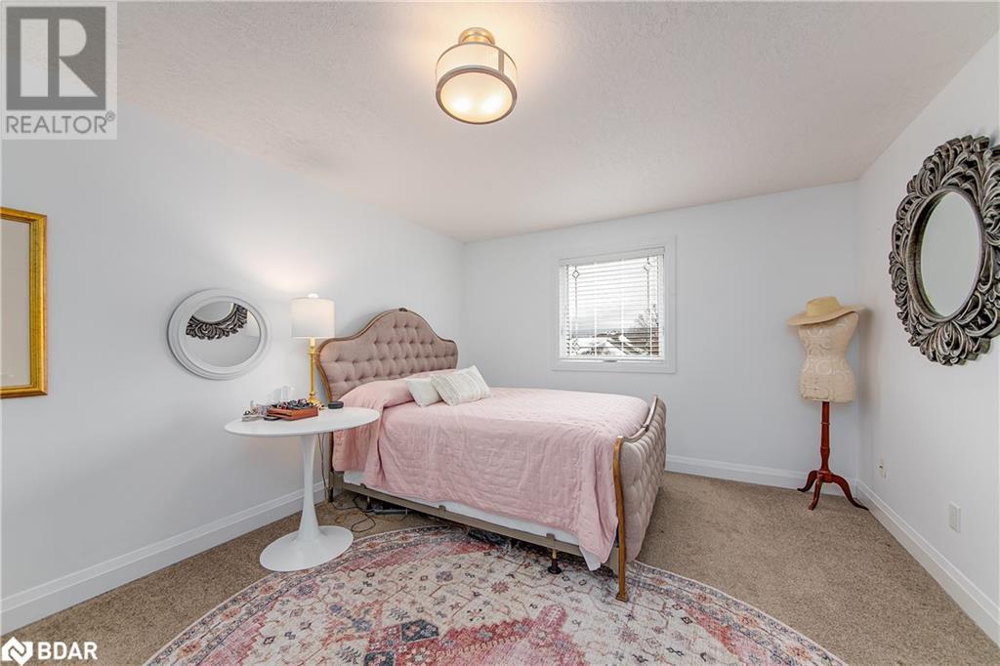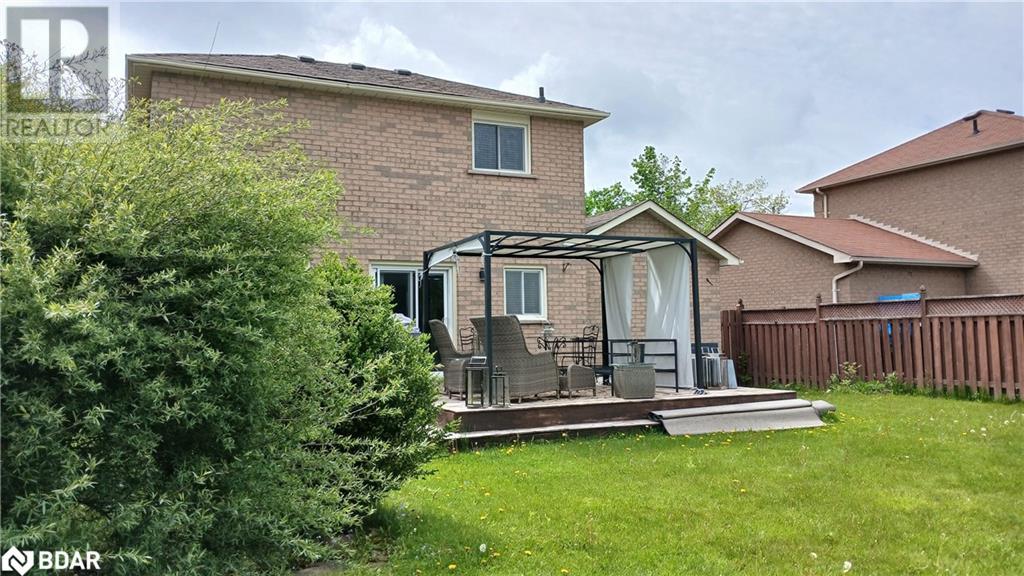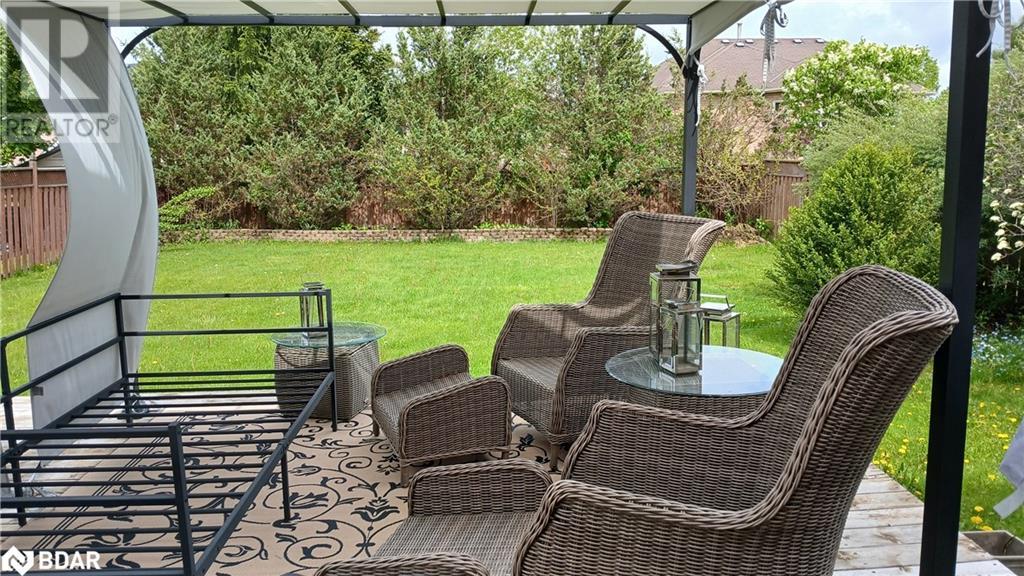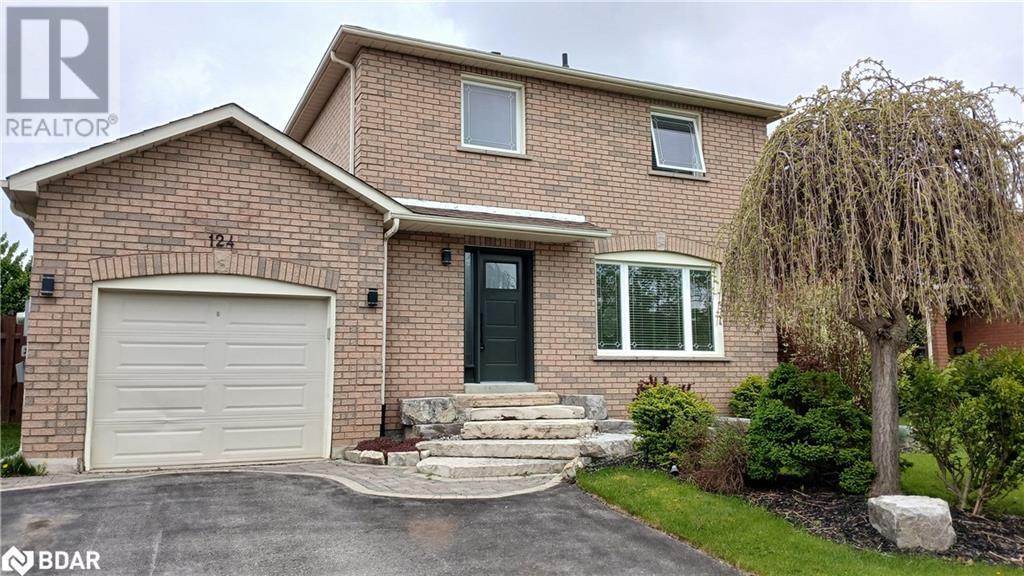2 Bedroom
2 Bathroom
1490 sqft
2 Level
Central Air Conditioning
Forced Air
Landscaped
$749,000
IMMACULATE, FINE FEATURES HOME ON LARGE MATURE LOT (49.2 x 121.4 ft), QUIET STREET IN PRIME ESTABLISHED NEIGHBOURHOOD. ALL BRICK, HARDWOOD ON MAIN LEVEL, OAK STAIRCASE, CUSTOM OAK KITCHEN W/SOFT CLOSE DRAWERS, GRANITE COUNTERTOPS, HIGH END SS APPLIANCES, GAS STOVE, CUSTOM BATHROOM VANITY, GENEROUS SIZE MASTER BDRM W/BUILT-IN ORGANIZERS IN WALK-IN CLOSET, UPGRADED TRIMS/CASINGS/DOORS,ELFS, QUALITY WINDOWS, FULLY FINISHED BASEMENT WITH REC RM OR ADDITIONAL BEDROOM/TEENAGE LIVING QUOTERS WITH LUXURY BATHROOM-DOUBLE SHOWER STALL, HUGE WALK-IN CLOSET/STORAGE..., +++ ENJOY WALKING TRAILS THRU ARDAGH BLUFFS NATURE, REC CENTER FOR SPORT ENTHUSIASTICS, SHOPPING AND COMMUTERS ROUTES NEAR-BY... WELCOME TO VIEW THIS DOLL HOME PRIDE TO OWN, MOVE-IN CONDITION. (id:49269)
Property Details
|
MLS® Number
|
40733028 |
|
Property Type
|
Single Family |
|
AmenitiesNearBy
|
Park, Public Transit |
|
CommunicationType
|
High Speed Internet |
|
CommunityFeatures
|
Community Centre |
|
EquipmentType
|
Water Heater |
|
Features
|
Paved Driveway, Sump Pump, Automatic Garage Door Opener |
|
ParkingSpaceTotal
|
3 |
|
RentalEquipmentType
|
Water Heater |
Building
|
BathroomTotal
|
2 |
|
BedroomsAboveGround
|
2 |
|
BedroomsTotal
|
2 |
|
Appliances
|
Central Vacuum, Dishwasher, Dryer, Refrigerator, Washer, Gas Stove(s), Window Coverings, Garage Door Opener |
|
ArchitecturalStyle
|
2 Level |
|
BasementDevelopment
|
Finished |
|
BasementType
|
Full (finished) |
|
ConstructedDate
|
1994 |
|
ConstructionStyleAttachment
|
Detached |
|
CoolingType
|
Central Air Conditioning |
|
ExteriorFinish
|
Brick |
|
FireProtection
|
Smoke Detectors |
|
FoundationType
|
Poured Concrete |
|
HeatingFuel
|
Natural Gas |
|
HeatingType
|
Forced Air |
|
StoriesTotal
|
2 |
|
SizeInterior
|
1490 Sqft |
|
Type
|
House |
|
UtilityWater
|
Municipal Water |
Parking
Land
|
Acreage
|
No |
|
FenceType
|
Fence |
|
LandAmenities
|
Park, Public Transit |
|
LandscapeFeatures
|
Landscaped |
|
Sewer
|
Municipal Sewage System |
|
SizeDepth
|
121 Ft |
|
SizeFrontage
|
49 Ft |
|
SizeTotalText
|
Under 1/2 Acre |
|
ZoningDescription
|
R2 |
Rooms
| Level |
Type |
Length |
Width |
Dimensions |
|
Second Level |
4pc Bathroom |
|
|
Measurements not available |
|
Second Level |
Bedroom |
|
|
9'3'' x 10'10'' |
|
Second Level |
Primary Bedroom |
|
|
11'10'' x 15'10'' |
|
Basement |
Laundry Room |
|
|
10'5'' x 8'6'' |
|
Basement |
3pc Bathroom |
|
|
Measurements not available |
|
Basement |
Recreation Room |
|
|
20'5'' x 10'3'' |
|
Main Level |
Kitchen |
|
|
13'8'' x 8'10'' |
|
Main Level |
Dining Room |
|
|
10'2'' x 9'2'' |
|
Main Level |
Living Room |
|
|
13'10'' x 10'9'' |
Utilities
|
Cable
|
Available |
|
Electricity
|
Available |
|
Natural Gas
|
Available |
|
Telephone
|
Available |
https://www.realtor.ca/real-estate/28365232/124-brown-street-barrie









