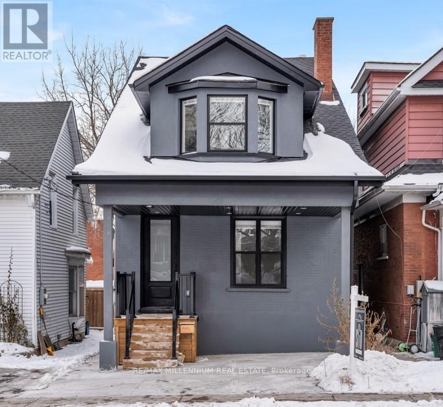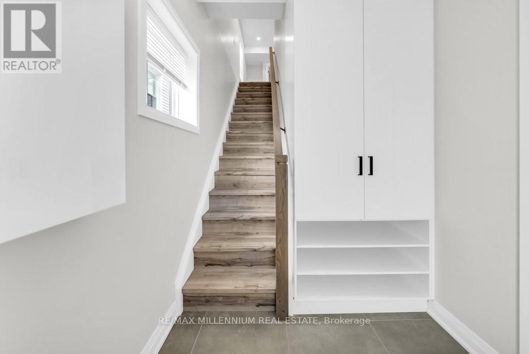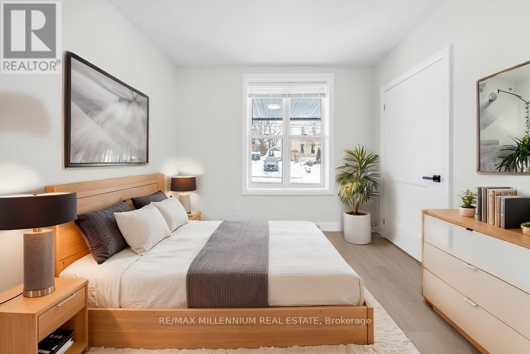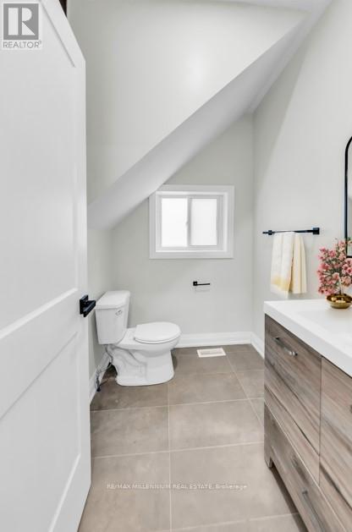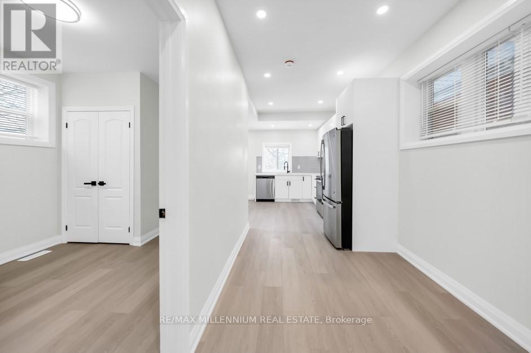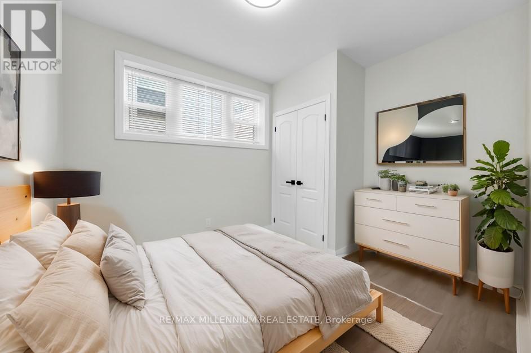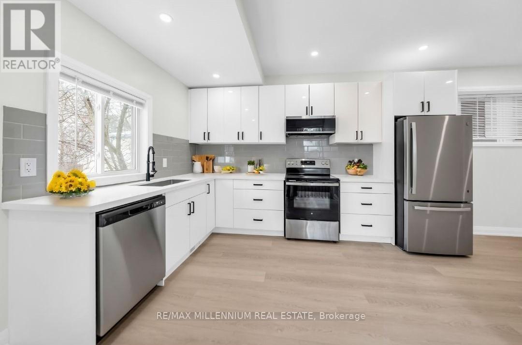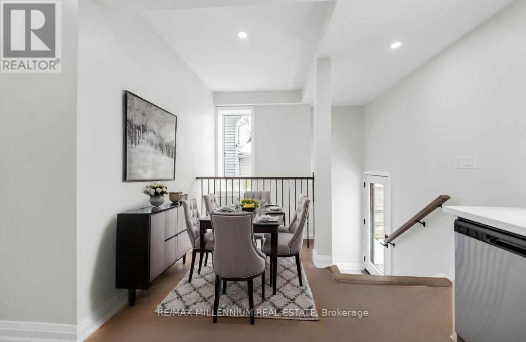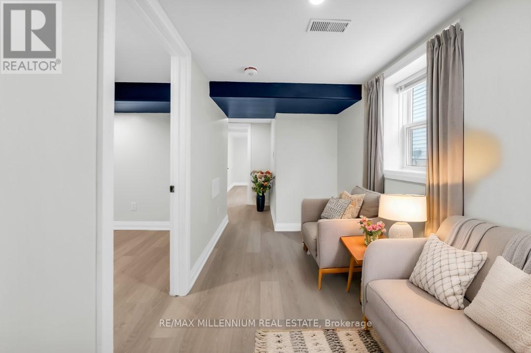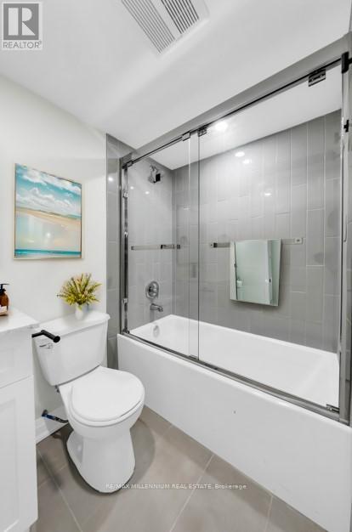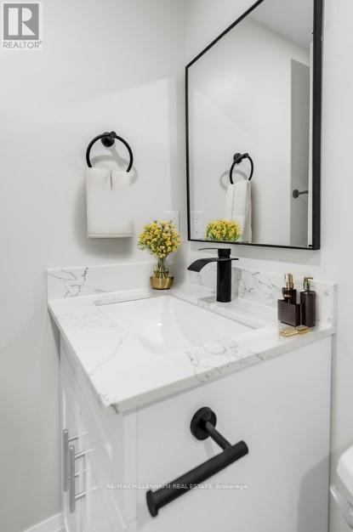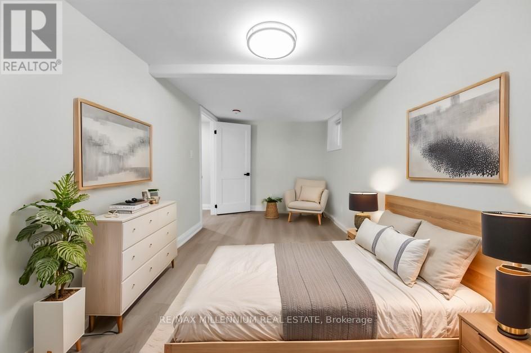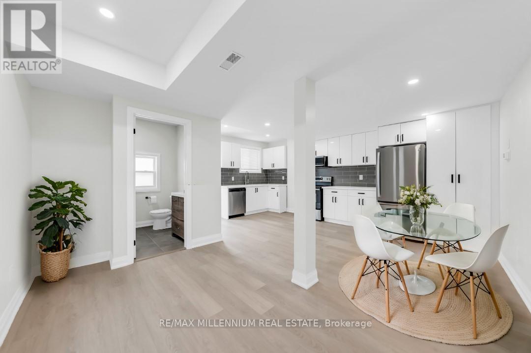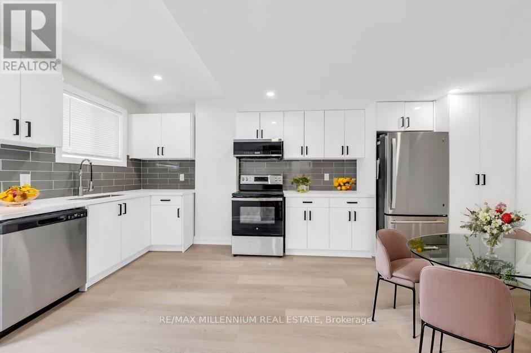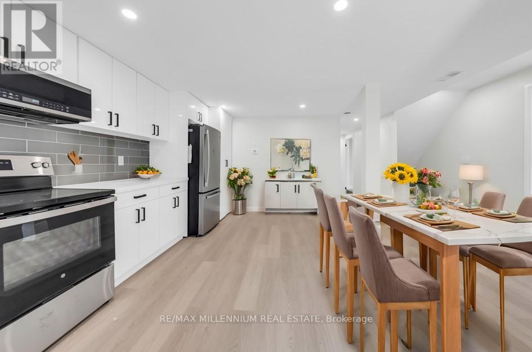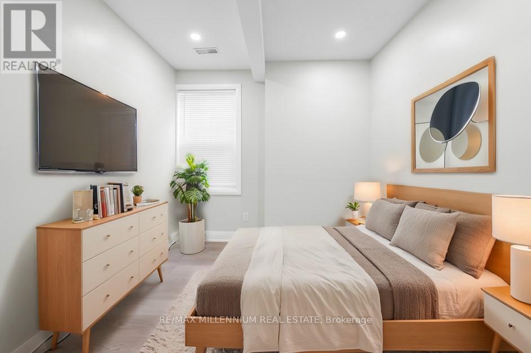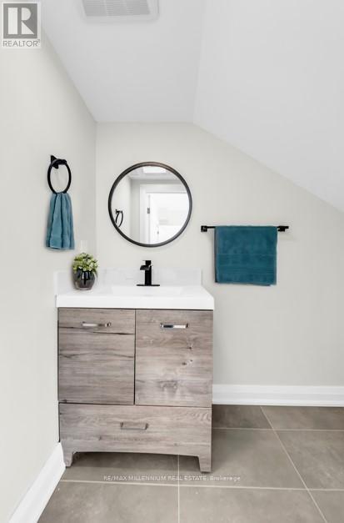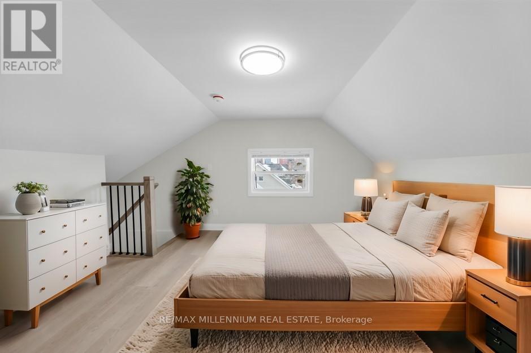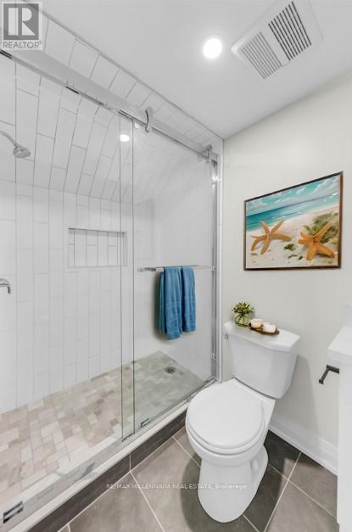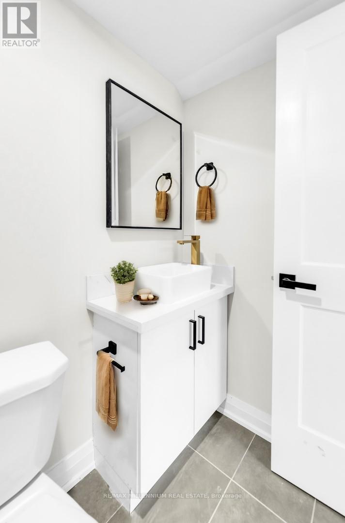8 Bedroom
5 Bathroom
1500 - 2000 sqft
Central Air Conditioning
Forced Air
$5,000 Monthly
This 2 1/2 story property offers 8 bedrooms, 5 bathrooms, 2 kitchens, and 2 laundry units with separate entrances. Everything is completely brand new from top to bottom (2025), the home has been tastefully renovated both inside and out. There are 2 new furnaces and 2 air conditioning units. The second floor kitchen walks out to a beautiful balcony, and the many windows offer an abundance of natural light. This property is situated a very short distance from the University of Waterloo and Laurier University, and is a short walk from public transportation. It's close to major highways, the hospital, schools, parks, grocery stores and community centers. Don't miss this incredible opportunity. Tenant is responsible for all utilities, HWH rental, snow removal and lawn maintenance. (id:49269)
Property Details
|
MLS® Number
|
X12159340 |
|
Property Type
|
Multi-family |
|
AmenitiesNearBy
|
Hospital, Park, Public Transit, Schools |
|
CommunityFeatures
|
Community Centre |
|
Features
|
In-law Suite |
Building
|
BathroomTotal
|
5 |
|
BedroomsAboveGround
|
8 |
|
BedroomsTotal
|
8 |
|
Age
|
51 To 99 Years |
|
Amenities
|
Separate Electricity Meters |
|
Appliances
|
Water Meter, Dishwasher, Dryer, Range, Stove, Two Washers, Window Coverings, Refrigerator |
|
BasementDevelopment
|
Finished |
|
BasementFeatures
|
Apartment In Basement, Walk Out |
|
BasementType
|
N/a (finished) |
|
CoolingType
|
Central Air Conditioning |
|
ExteriorFinish
|
Brick, Stucco |
|
FireProtection
|
Smoke Detectors |
|
FlooringType
|
Tile |
|
HalfBathTotal
|
1 |
|
HeatingFuel
|
Electric |
|
HeatingType
|
Forced Air |
|
StoriesTotal
|
3 |
|
SizeInterior
|
1500 - 2000 Sqft |
|
Type
|
Duplex |
|
UtilityWater
|
Municipal Water |
Parking
Land
|
Acreage
|
No |
|
FenceType
|
Fenced Yard |
|
LandAmenities
|
Hospital, Park, Public Transit, Schools |
|
Sewer
|
Sanitary Sewer |
|
SizeDepth
|
83 Ft ,6 In |
|
SizeFrontage
|
30 Ft ,4 In |
|
SizeIrregular
|
30.4 X 83.5 Ft |
|
SizeTotalText
|
30.4 X 83.5 Ft |
Rooms
| Level |
Type |
Length |
Width |
Dimensions |
|
Second Level |
Bedroom |
|
|
Measurements not available |
|
Second Level |
Bedroom |
|
|
Measurements not available |
|
Second Level |
Bathroom |
|
|
Measurements not available |
|
Second Level |
Bathroom |
|
|
Measurements not available |
|
Second Level |
Kitchen |
|
|
Measurements not available |
|
Third Level |
Bathroom |
|
|
Measurements not available |
|
Third Level |
Bedroom |
|
|
Measurements not available |
|
Basement |
Bedroom |
|
|
Measurements not available |
|
Basement |
Bedroom |
|
|
Measurements not available |
|
Basement |
Bedroom |
|
|
Measurements not available |
|
Basement |
Bathroom |
|
|
Measurements not available |
|
Main Level |
Bedroom |
|
|
Measurements not available |
|
Main Level |
Bedroom |
|
|
Measurements not available |
|
Main Level |
Bathroom |
|
|
Measurements not available |
|
Main Level |
Kitchen |
|
|
Measurements not available |
Utilities
|
Cable
|
Available |
|
Sewer
|
Available |
https://www.realtor.ca/real-estate/28336831/124-church-street-kitchener

