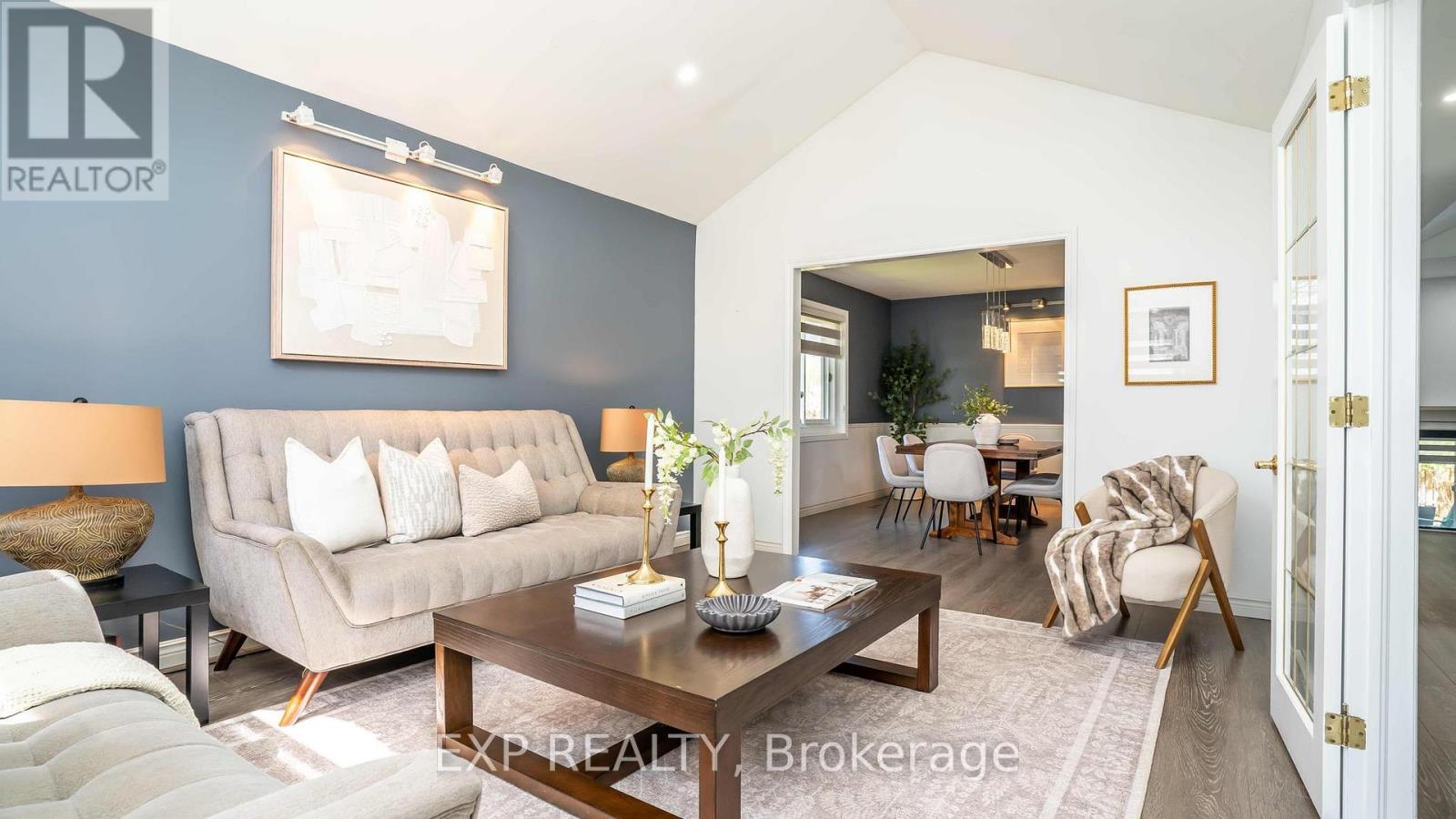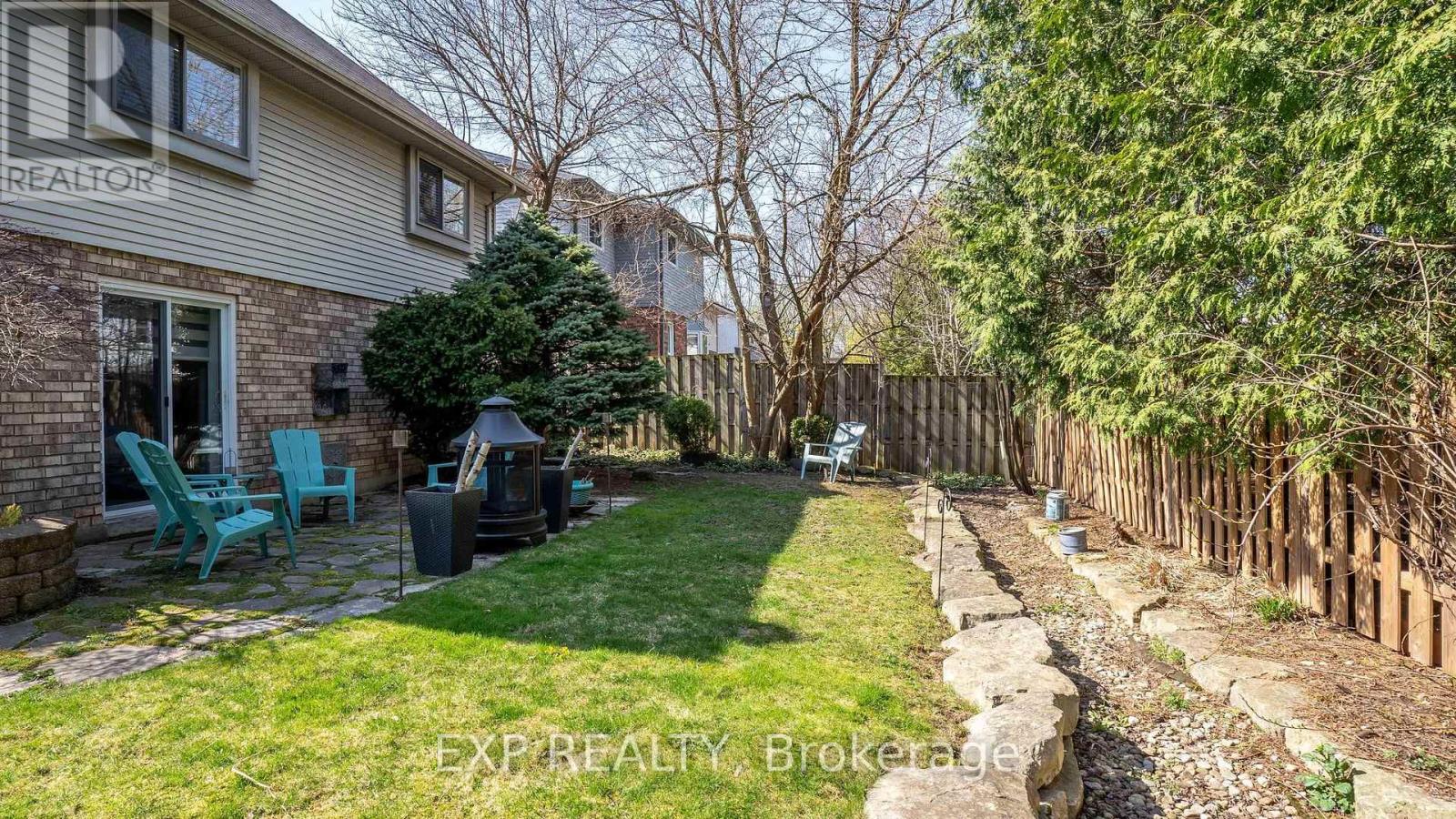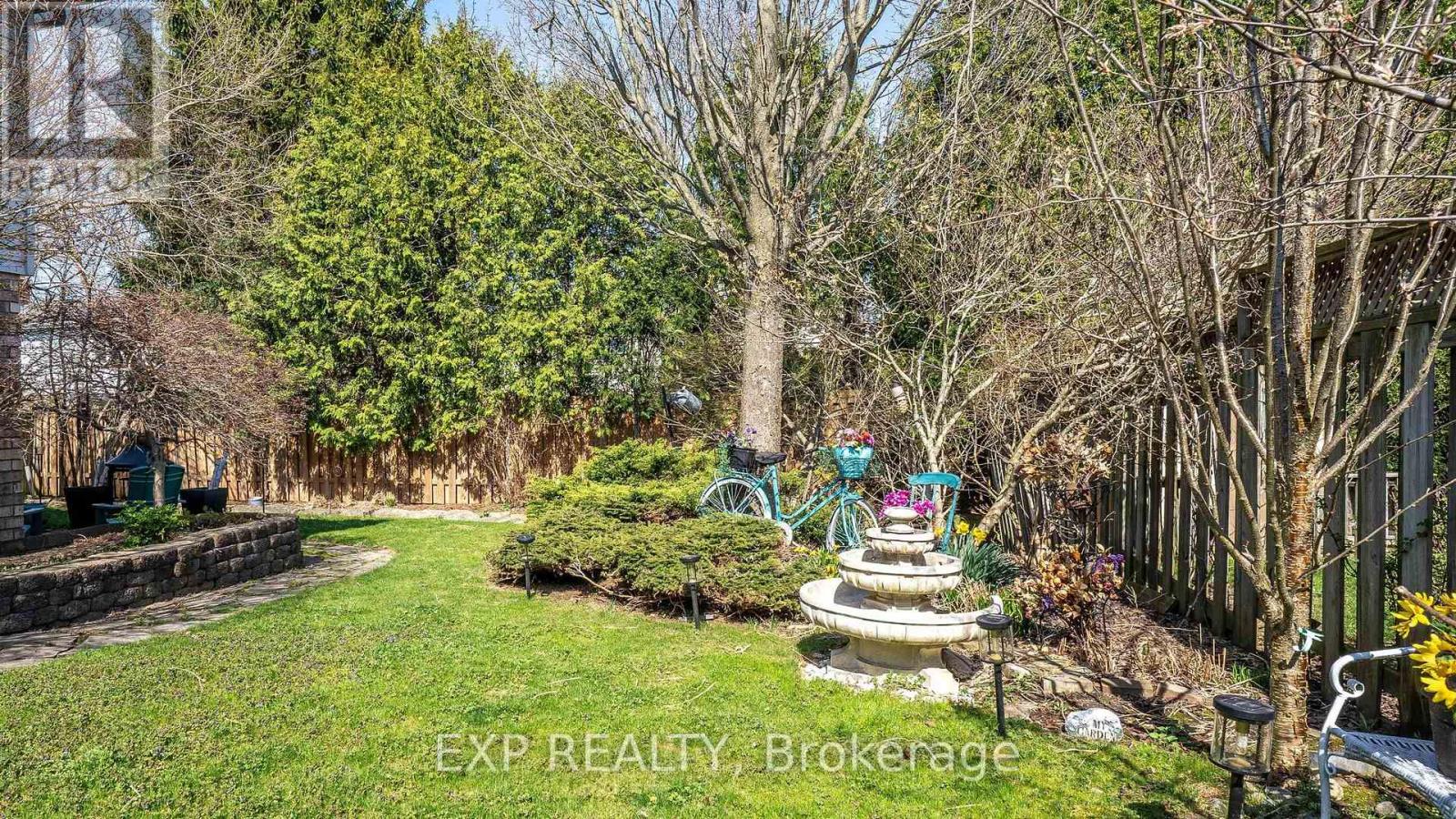124 Robinson Lane London North (North G), Ontario N5X 3V4
$799,900
Welcome to 124 Robinson Lane, a beautifully maintained 4-level back split located in the Stoneybrook Neighbourhood, one of North Londons most sought-after areas. The bright main floor offers spacious living & dining areas that flow into a modern kitchen featuring ample cabinetry, a large eat-at island with a stone countertop, & convenient access to a private backyard deck perfect for morning coffee & summer entertaining. The upper level includes three well-sized bedrooms, including a primary suite with a private 3-piece ensuite, plus a stylish 4-piece main bathroom. The walkout lower level adds functional living space with a fourth bedroom, another full bathroom, & a generous family room complete with a gas fireplace* & sliding doors leading to a peaceful stone patio. The fully finished basement (4th level) features a versatile bonus room ideal for a playroom, home office, or gym, along with laundry & extra storage space. Additional updates include custom window coverings, pot lights, glass stair railings, updated flooring & stone countertops in the bathrooms & on the kitchen. Conveniently located close to top-rated schools, parks, shopping, restaurants, Masonville Mall, Western University, & University Hospital this move-in ready home blends comfort, functionality & location. (id:49269)
Open House
This property has open houses!
2:00 pm
Ends at:4:00 pm
2:00 pm
Ends at:4:00 pm
Property Details
| MLS® Number | X12104658 |
| Property Type | Single Family |
| Community Name | North G |
| AmenitiesNearBy | Schools, Hospital |
| EquipmentType | Water Heater |
| Features | Sloping, Flat Site, Sump Pump |
| ParkingSpaceTotal | 4 |
| RentalEquipmentType | Water Heater |
| Structure | Deck, Patio(s) |
Building
| BathroomTotal | 3 |
| BedroomsAboveGround | 3 |
| BedroomsBelowGround | 1 |
| BedroomsTotal | 4 |
| Amenities | Fireplace(s) |
| Appliances | Water Heater, Water Treatment, Dishwasher, Dryer, Hood Fan, Stove, Washer, Window Coverings, Refrigerator |
| BasementDevelopment | Finished |
| BasementType | N/a (finished) |
| ConstructionStyleAttachment | Detached |
| ConstructionStyleSplitLevel | Backsplit |
| CoolingType | Central Air Conditioning |
| ExteriorFinish | Brick, Vinyl Siding |
| FireProtection | Smoke Detectors, Security System |
| FireplacePresent | Yes |
| FireplaceTotal | 1 |
| FoundationType | Concrete |
| HeatingFuel | Natural Gas |
| HeatingType | Forced Air |
| SizeInterior | 2000 - 2500 Sqft |
| Type | House |
| UtilityWater | Municipal Water |
Parking
| Attached Garage | |
| Garage |
Land
| Acreage | No |
| FenceType | Fenced Yard |
| LandAmenities | Schools, Hospital |
| Sewer | Sanitary Sewer |
| SizeDepth | 109 Ft ,10 In |
| SizeFrontage | 60 Ft ,10 In |
| SizeIrregular | 60.9 X 109.9 Ft ; 107.41ft. X 60.91ft X 109.89ft X 60.86ft |
| SizeTotalText | 60.9 X 109.9 Ft ; 107.41ft. X 60.91ft X 109.89ft X 60.86ft|under 1/2 Acre |
| ZoningDescription | R1-6 |
Rooms
| Level | Type | Length | Width | Dimensions |
|---|---|---|---|---|
| Second Level | Primary Bedroom | 4.29 m | 3.73 m | 4.29 m x 3.73 m |
| Second Level | Bedroom 2 | 3.73 m | 3.18 m | 3.73 m x 3.18 m |
| Second Level | Bedroom 3 | 3.5 m | 3.33 m | 3.5 m x 3.33 m |
| Basement | Office | 3.51 m | 2.82 m | 3.51 m x 2.82 m |
| Basement | Other | 5.58 m | 1.7 m | 5.58 m x 1.7 m |
| Basement | Recreational, Games Room | 9.06 m | 3.44 m | 9.06 m x 3.44 m |
| Basement | Laundry Room | 3.51 m | 2.45 m | 3.51 m x 2.45 m |
| Lower Level | Family Room | 7.25 m | 5.57 m | 7.25 m x 5.57 m |
| Lower Level | Bedroom 4 | 4.02 m | 3.42 m | 4.02 m x 3.42 m |
| Main Level | Living Room | 5.32 m | 3.73 m | 5.32 m x 3.73 m |
| Main Level | Dining Room | 3.99 m | 3.58 m | 3.99 m x 3.58 m |
| Main Level | Kitchen | 5.52 m | 3.81 m | 5.52 m x 3.81 m |
Utilities
| Cable | Available |
| Sewer | Installed |
https://www.realtor.ca/real-estate/28216543/124-robinson-lane-london-north-north-g-north-g
Interested?
Contact us for more information





































