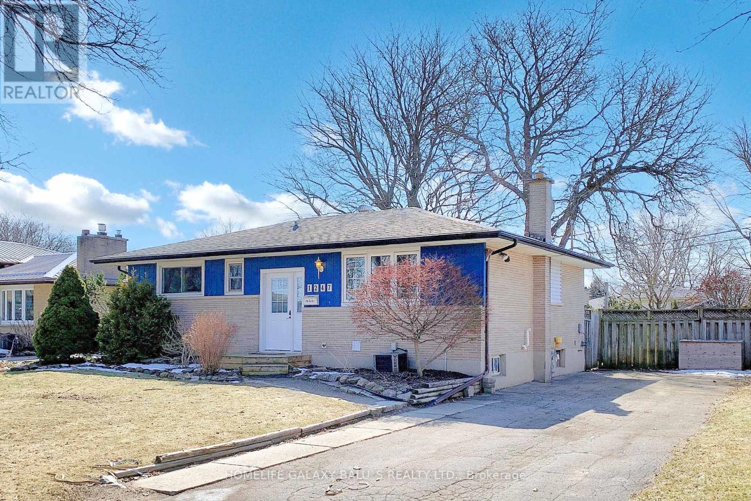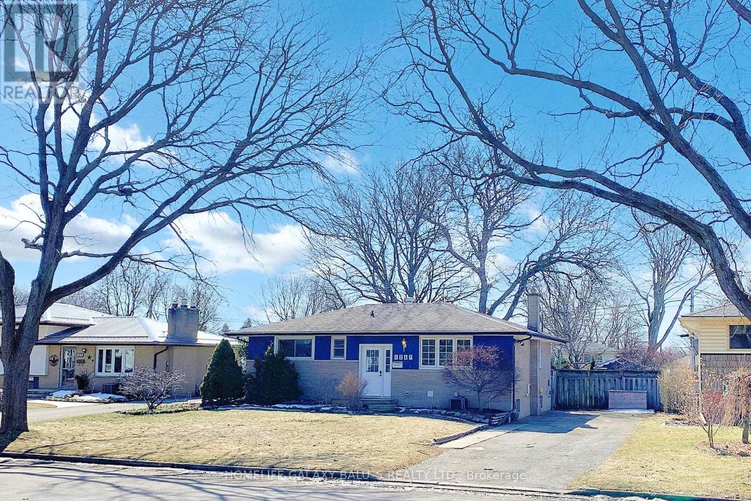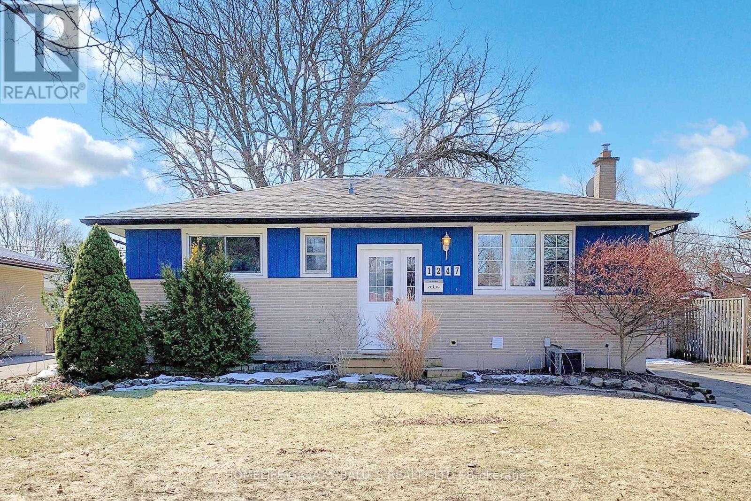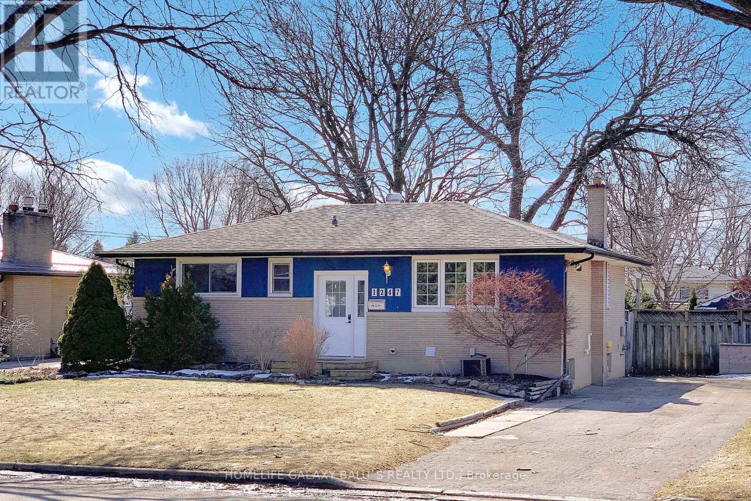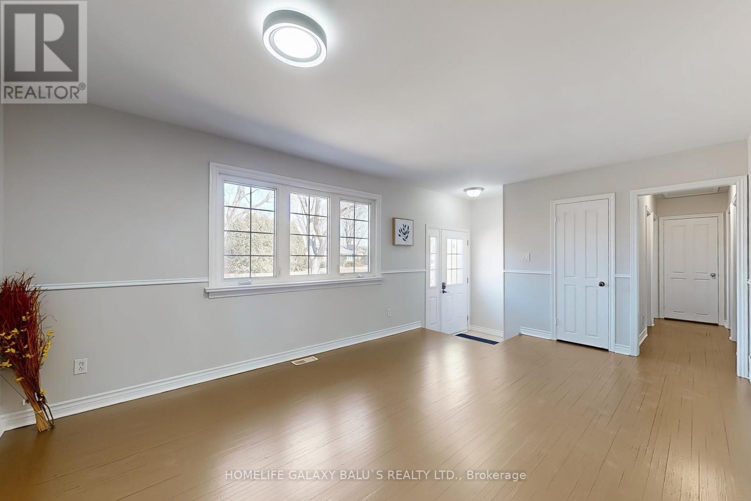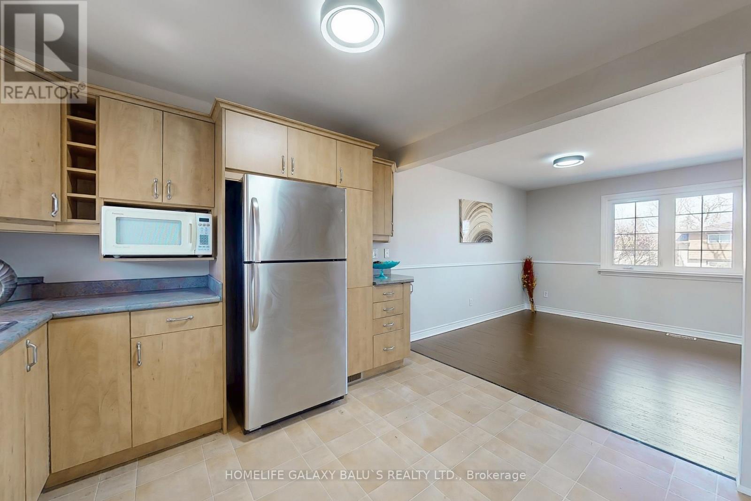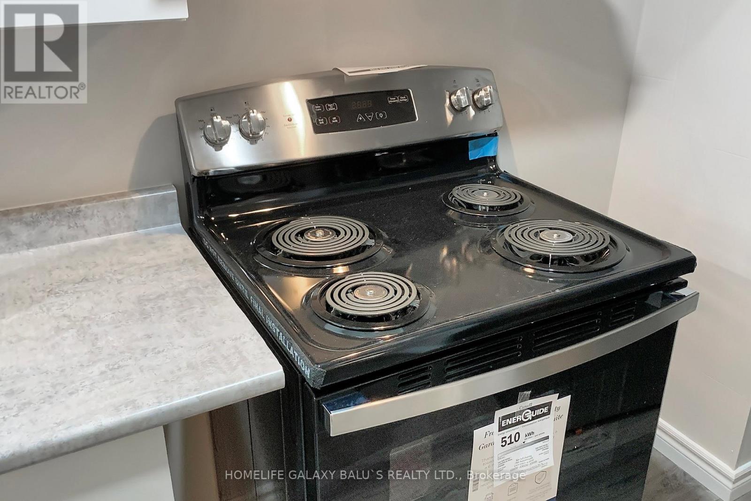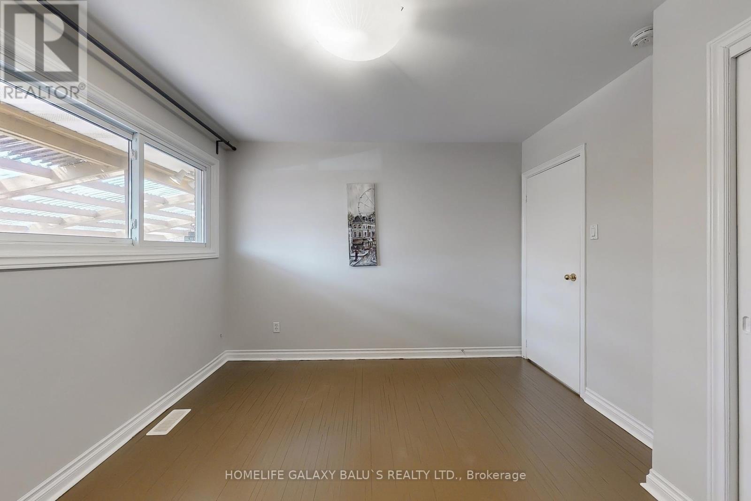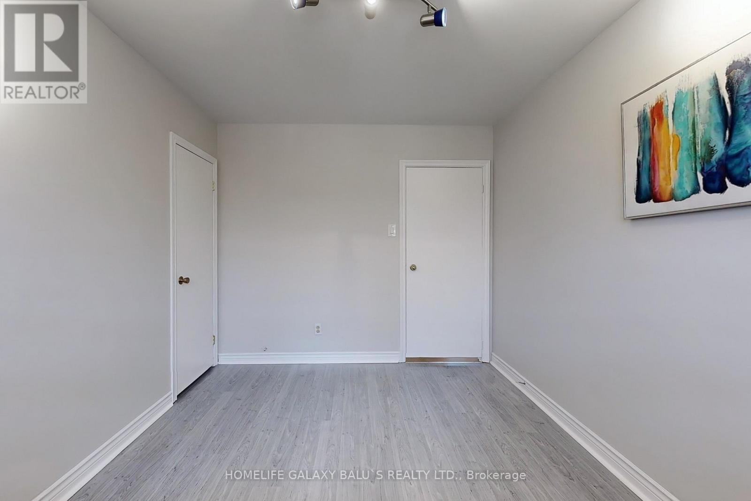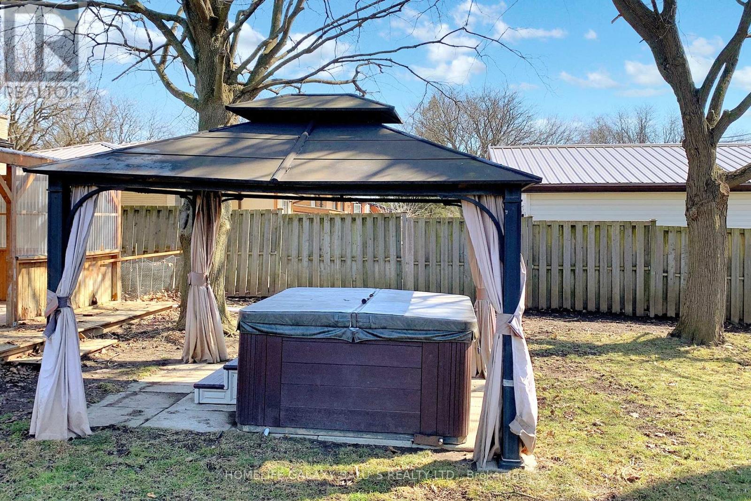4 Bedroom
2 Bathroom
700 - 1100 sqft
Bungalow
Fireplace
Central Air Conditioning
Forced Air
$659,000
Bright And Spacious Detached House In Established Area, A Large Fully Fenced And Treed Lot In Desirable Northeast London, Kitchen W/ Lots Of Cupboard And Counter Space, updated 3+2 bedroom, 2-bathroom home, Freshly Painted, Upgraded Basement With Separate Entrance, Parking Space For 4 Cars, Access To Veterans Memorial Parkway And The 401 Just Around The Corner. Close To Evelyn Harrison Elementary School, Fanshawe College, Stronach Community Centre & Fanshawe Conservation Area. Extras: Gas Stove, Fridge, Dishwasher, New Rangehood, Washer, Dryer, .Microwave. Basement: New Stove, New Fridge ,New Range Hood and Backyard Sheds, Hot Tub(As Is) (id:49269)
Property Details
|
MLS® Number
|
X12021017 |
|
Property Type
|
Single Family |
|
Community Name
|
East D |
|
Features
|
Carpet Free |
|
ParkingSpaceTotal
|
4 |
Building
|
BathroomTotal
|
2 |
|
BedroomsAboveGround
|
3 |
|
BedroomsBelowGround
|
1 |
|
BedroomsTotal
|
4 |
|
Amenities
|
Fireplace(s) |
|
Appliances
|
Dishwasher, Dryer, Microwave, Hood Fan, Stove, Washer, Refrigerator |
|
ArchitecturalStyle
|
Bungalow |
|
BasementDevelopment
|
Finished |
|
BasementFeatures
|
Separate Entrance |
|
BasementType
|
N/a (finished) |
|
ConstructionStyleAttachment
|
Detached |
|
CoolingType
|
Central Air Conditioning |
|
ExteriorFinish
|
Brick |
|
FireplacePresent
|
Yes |
|
FlooringType
|
Hardwood, Laminate |
|
FoundationType
|
Block |
|
HeatingFuel
|
Natural Gas |
|
HeatingType
|
Forced Air |
|
StoriesTotal
|
1 |
|
SizeInterior
|
700 - 1100 Sqft |
|
Type
|
House |
|
UtilityWater
|
Municipal Water |
Parking
Land
|
Acreage
|
No |
|
Sewer
|
Sanitary Sewer |
|
SizeDepth
|
130 Ft |
|
SizeFrontage
|
60 Ft |
|
SizeIrregular
|
60 X 130 Ft |
|
SizeTotalText
|
60 X 130 Ft |
Rooms
| Level |
Type |
Length |
Width |
Dimensions |
|
Basement |
Recreational, Games Room |
4.42 m |
3.35 m |
4.42 m x 3.35 m |
|
Basement |
Family Room |
3.43 m |
2.62 m |
3.43 m x 2.62 m |
|
Basement |
Kitchen |
4.45 m |
3.35 m |
4.45 m x 3.35 m |
|
Basement |
Bedroom 4 |
3.33 m |
2.62 m |
3.33 m x 2.62 m |
|
Main Level |
Living Room |
5.36 m |
3.61 m |
5.36 m x 3.61 m |
|
Main Level |
Dining Room |
5.36 m |
3.61 m |
5.36 m x 3.61 m |
|
Main Level |
Kitchen |
3.51 m |
3.38 m |
3.51 m x 3.38 m |
|
Main Level |
Primary Bedroom |
3.38 m |
3.35 m |
3.38 m x 3.35 m |
|
Main Level |
Bedroom 2 |
3.38 m |
2.77 m |
3.38 m x 2.77 m |
|
Main Level |
Bedroom 3 |
3.1 m |
2.57 m |
3.1 m x 2.57 m |
https://www.realtor.ca/real-estate/28029004/1247-kaladar-drive-london-east-east-d-east-d

