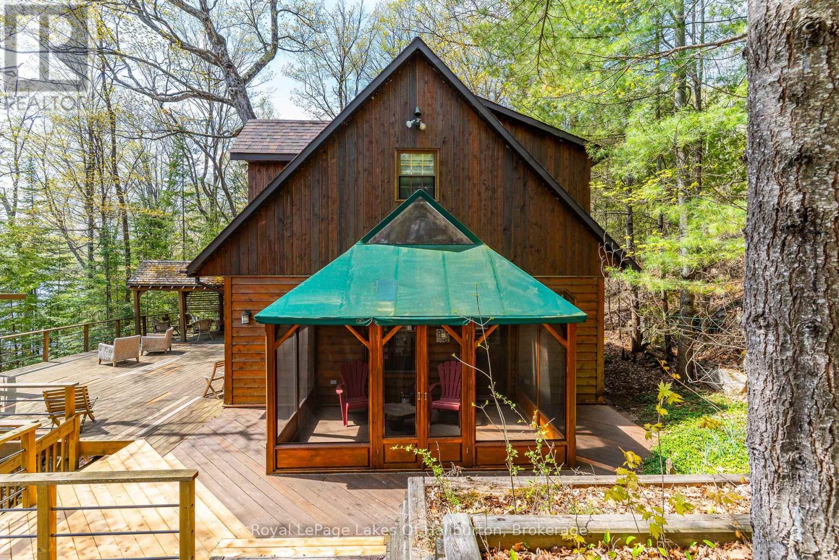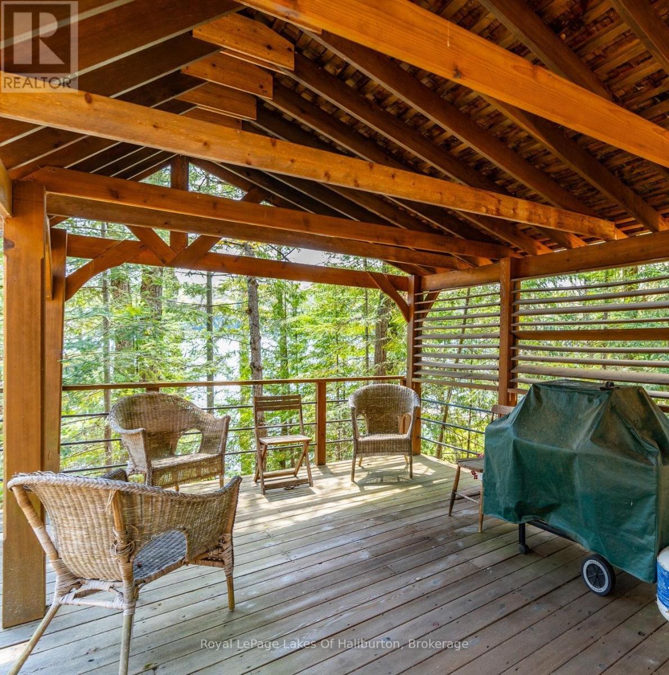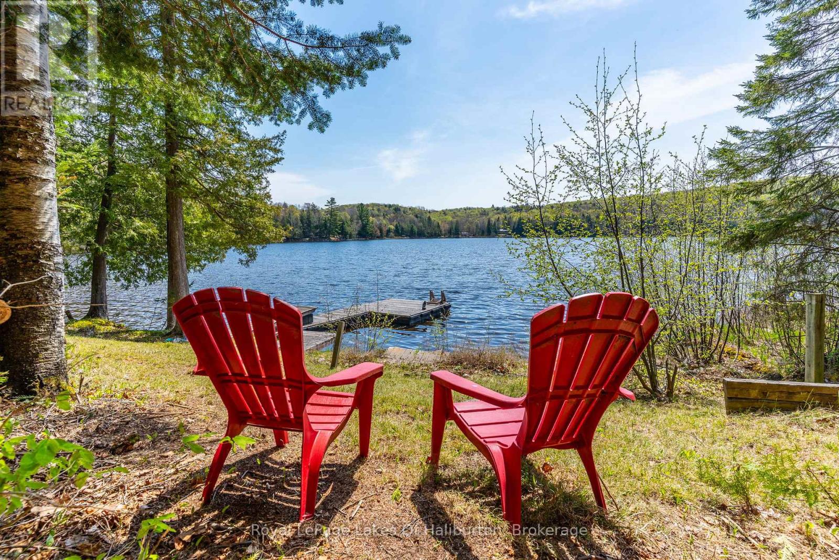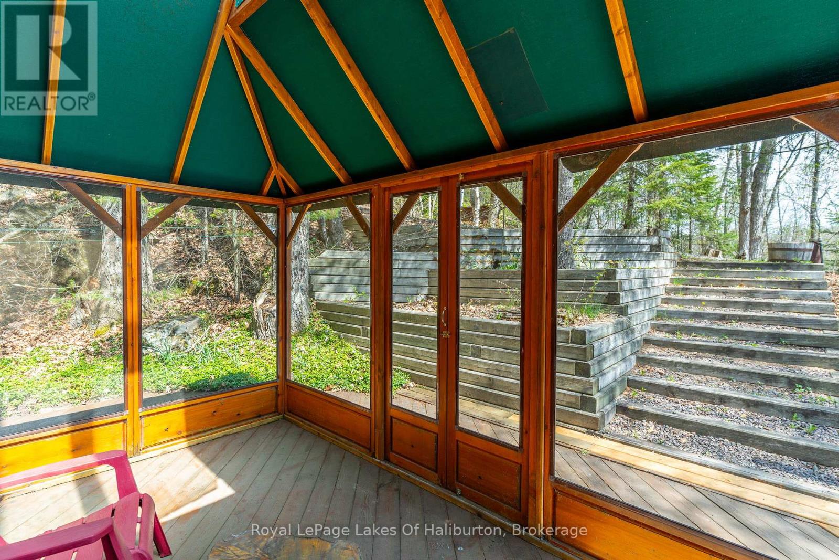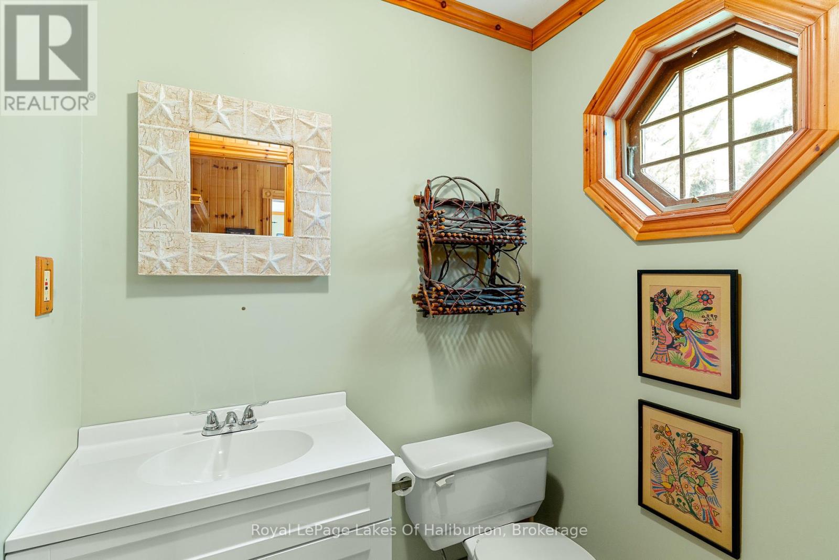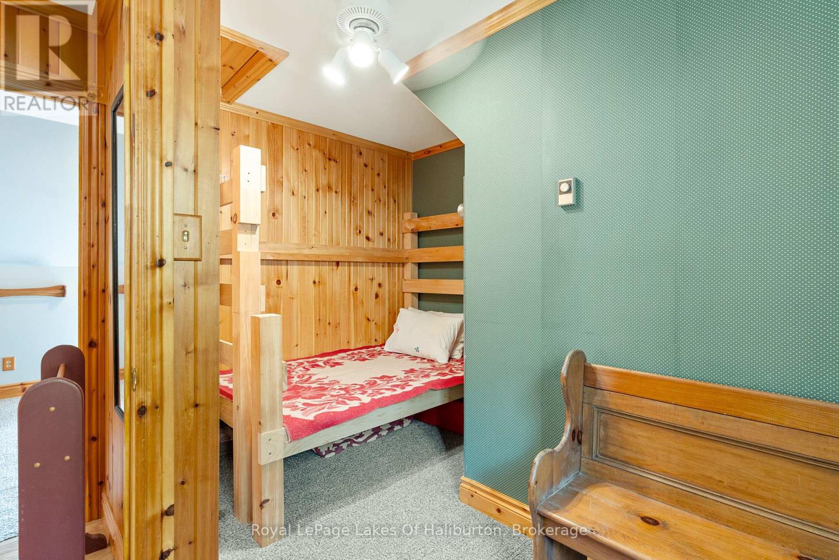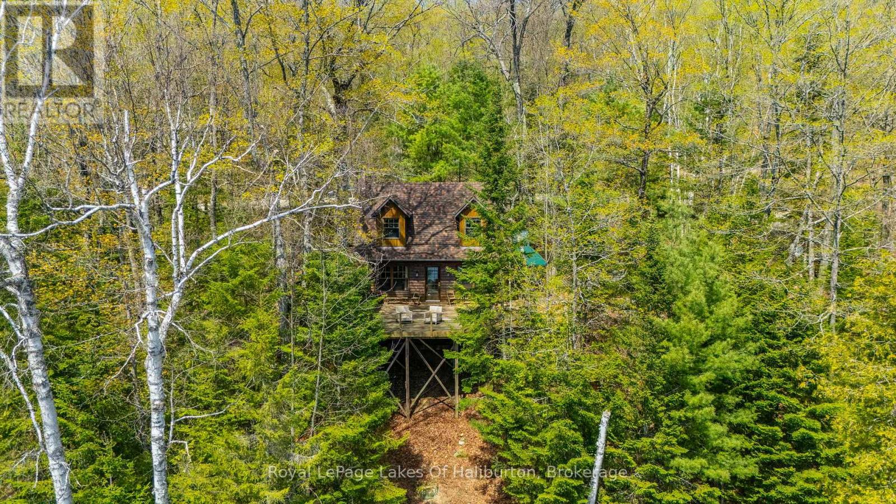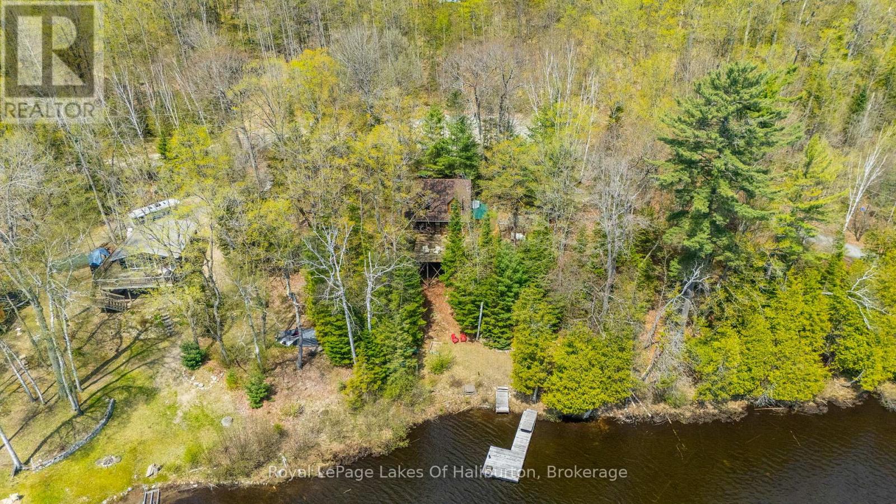4 Bedroom
2 Bathroom
1100 - 1500 sqft
Fireplace
Baseboard Heaters
Waterfront
$648,800
Escape to this beautifully crafted, fully winterized 1.5-story cottage/home on the serene shores of Portage Lake, offering 161 feet of private waterfront. Set at the end of a quiet, year-round township road and surrounded by mature trees, this property provides the perfect blend of privacy and natural beauty and equipped with the included kayaks and canoe you can start enjoying right away! The home boasts southeast-facing views, filling the interior with morning light. Featuring 4 bedrooms and 2 bathrooms, its designed for comfort and relaxation. The pine kitchen with maple floors leads to a spacious dining room where a large picture window frames views of the lake and the living room is highlighted by a stunning stone fireplace, perfect for cozy nights in and lots of ceiling fans for the warm summer nights. This home comes fully equipped with modern amenities, including main-floor laundry, a jacuzzi tub, drilled well, full septic system, and 200-amp service. Step outside to the expansive waterside deck, ideal for outdoor living and dining, with a covered section for all-weather enjoyment. There's even an outdoor shower to rinse off after a swim or a day by the water and a cement pad ready for a future hot tub. The screened-in Haliburton room offers a peaceful, bug-free space to enjoy the outdoors in any season. Located just 10minutes from Haliburton Village, all your necessities are within easy reach while you enjoy the peace and beauty of your lakeside retreat. Whether its a seasonal cottage or a year-round residence, this property offers an ideal setting for those seeking tranquility and connection with nature. (id:49269)
Property Details
|
MLS® Number
|
X12151302 |
|
Property Type
|
Single Family |
|
Community Name
|
Dudley |
|
AmenitiesNearBy
|
Hospital, Schools, Place Of Worship |
|
CommunityFeatures
|
Fishing, Community Centre |
|
Easement
|
Unknown |
|
EquipmentType
|
Water Heater - Electric |
|
Features
|
Cul-de-sac, Wooded Area, Irregular Lot Size, Sloping |
|
ParkingSpaceTotal
|
4 |
|
RentalEquipmentType
|
Water Heater - Electric |
|
Structure
|
Deck, Porch, Shed, Dock |
|
ViewType
|
Lake View, Direct Water View |
|
WaterFrontType
|
Waterfront |
Building
|
BathroomTotal
|
2 |
|
BedroomsAboveGround
|
4 |
|
BedroomsTotal
|
4 |
|
Age
|
31 To 50 Years |
|
Amenities
|
Fireplace(s) |
|
Appliances
|
Jacuzzi |
|
BasementDevelopment
|
Unfinished |
|
BasementType
|
Crawl Space (unfinished) |
|
ConstructionStyleAttachment
|
Detached |
|
ExteriorFinish
|
Wood |
|
FireProtection
|
Alarm System |
|
FireplacePresent
|
Yes |
|
FireplaceTotal
|
1 |
|
FoundationType
|
Block |
|
HalfBathTotal
|
1 |
|
HeatingFuel
|
Electric |
|
HeatingType
|
Baseboard Heaters |
|
StoriesTotal
|
2 |
|
SizeInterior
|
1100 - 1500 Sqft |
|
Type
|
House |
|
UtilityWater
|
Drilled Well |
Parking
Land
|
AccessType
|
Year-round Access, Private Docking |
|
Acreage
|
No |
|
LandAmenities
|
Hospital, Schools, Place Of Worship |
|
Sewer
|
Septic System |
|
SizeDepth
|
155 Ft |
|
SizeFrontage
|
161 Ft |
|
SizeIrregular
|
161 X 155 Ft |
|
SizeTotalText
|
161 X 155 Ft|under 1/2 Acre |
|
ZoningDescription
|
Wr4l |
Rooms
| Level |
Type |
Length |
Width |
Dimensions |
|
Main Level |
Foyer |
1.71 m |
1.4 m |
1.71 m x 1.4 m |
|
Main Level |
Kitchen |
3.96 m |
3.51 m |
3.96 m x 3.51 m |
|
Main Level |
Dining Room |
3.35 m |
2.29 m |
3.35 m x 2.29 m |
|
Main Level |
Living Room |
4.57 m |
3.35 m |
4.57 m x 3.35 m |
|
Main Level |
Bedroom |
2.74 m |
2.74 m |
2.74 m x 2.74 m |
|
Main Level |
Bathroom |
|
|
Measurements not available |
|
Upper Level |
Primary Bedroom |
4.11 m |
3.51 m |
4.11 m x 3.51 m |
|
Upper Level |
Bedroom 2 |
3.51 m |
2.29 m |
3.51 m x 2.29 m |
|
Upper Level |
Bedroom 3 |
3.51 m |
2.29 m |
3.51 m x 2.29 m |
|
Upper Level |
Bathroom |
|
|
Measurements not available |
Utilities
|
Telephone
|
Nearby |
|
Electricity Connected
|
Connected |
|
Wireless
|
Available |
https://www.realtor.ca/real-estate/28318683/1248-portage-road-dysart-et-al-dudley-dudley

